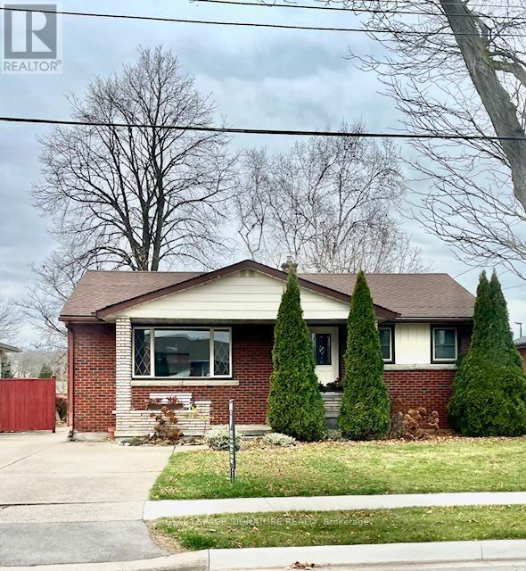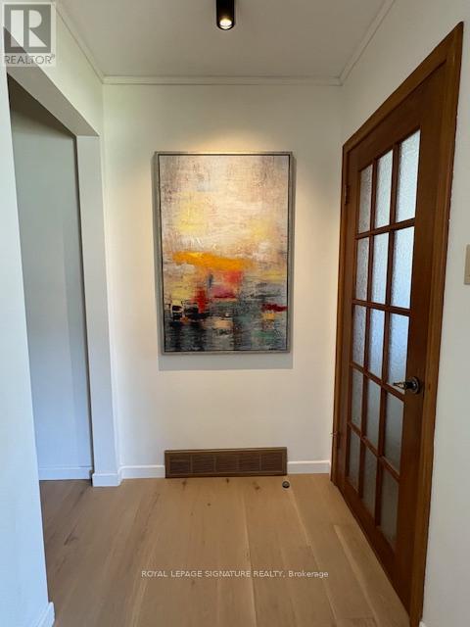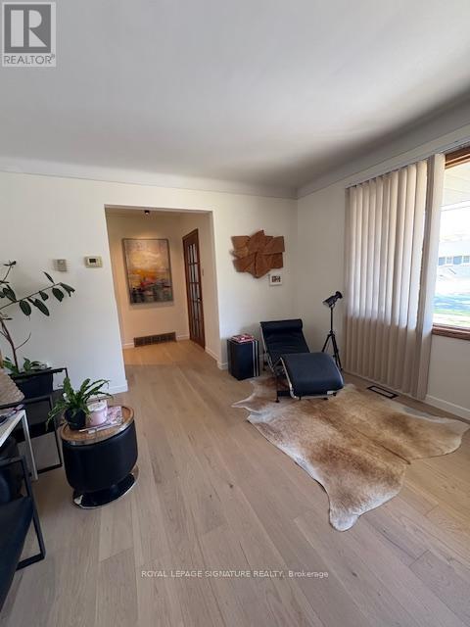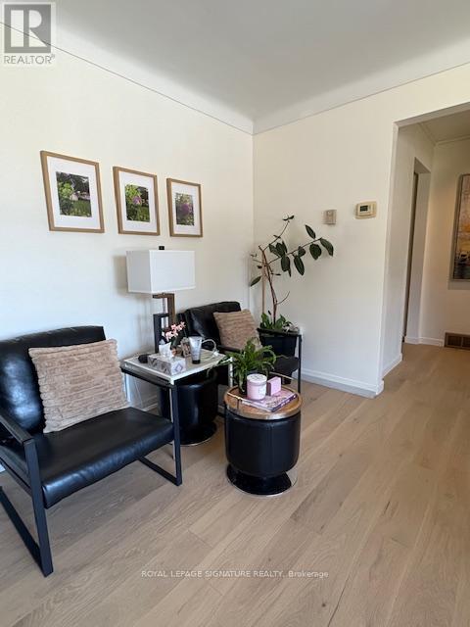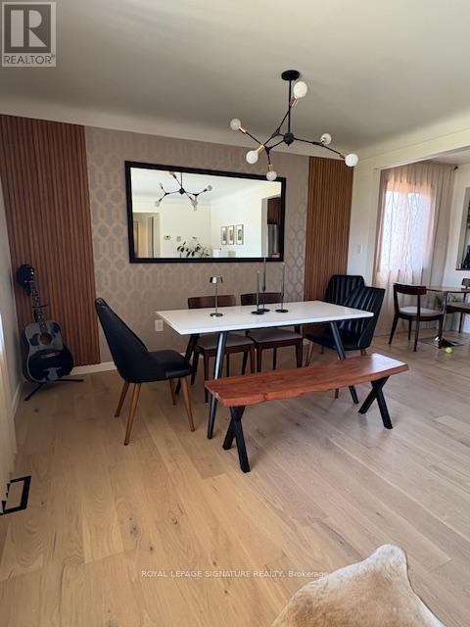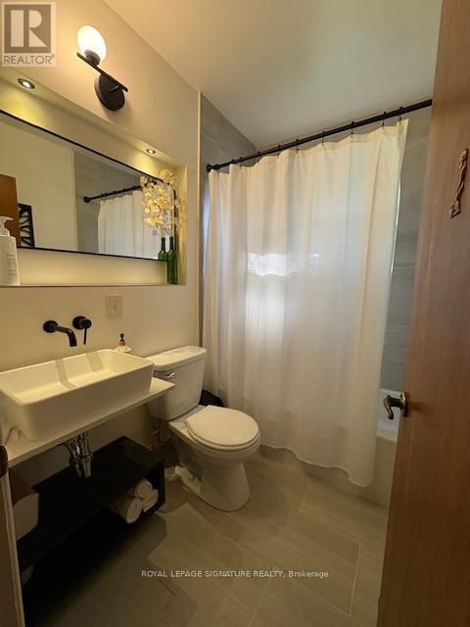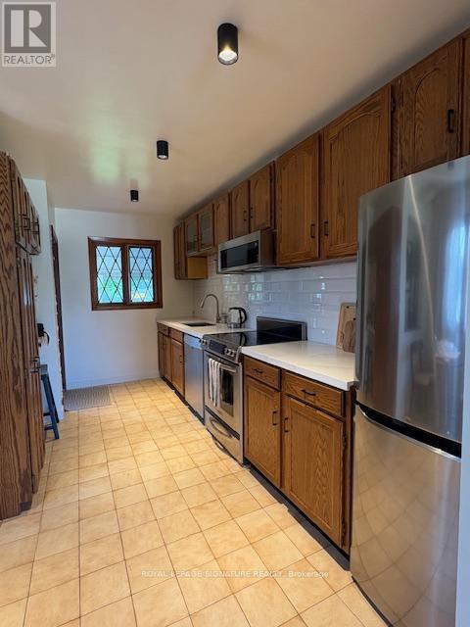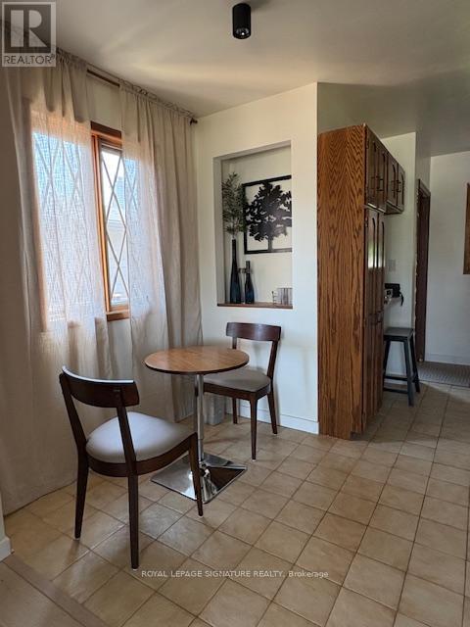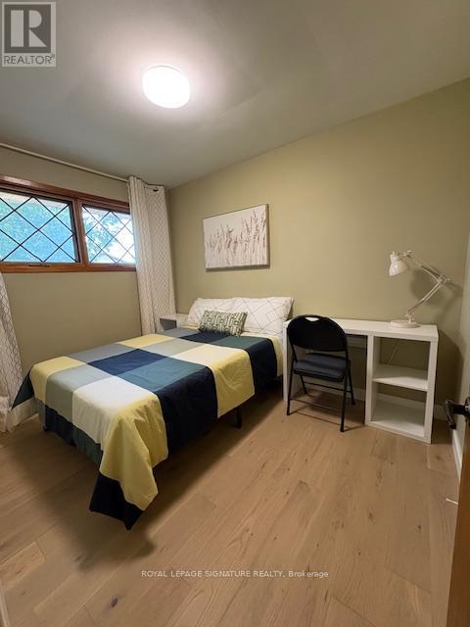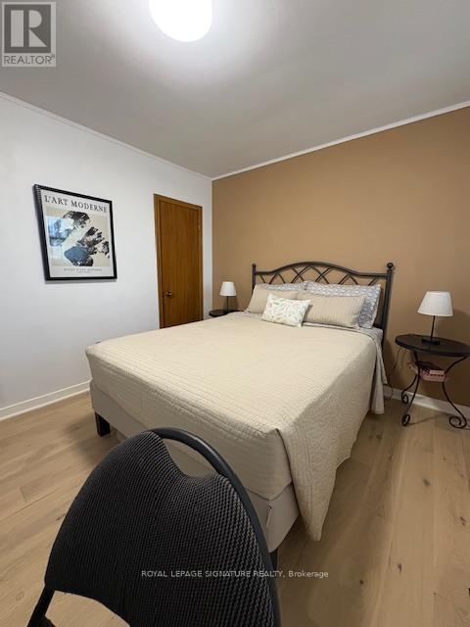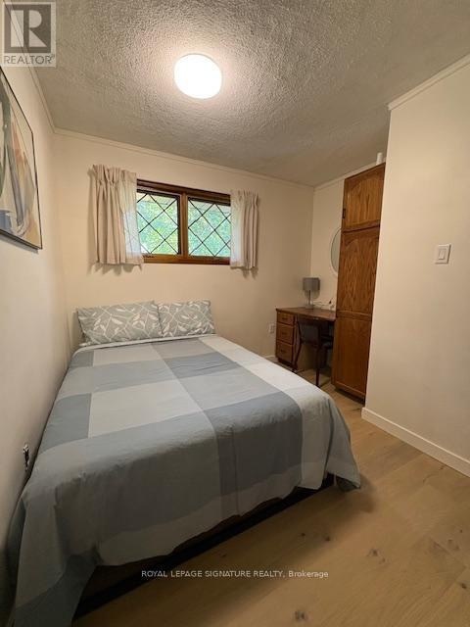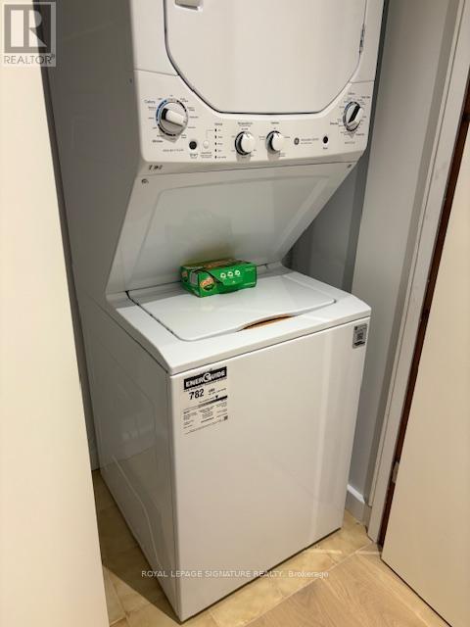7321 Fern Avenue Niagara Falls, Ontario L2G 5H3
$2,150 Monthly
Welcome to this cozy bungalow located on 7321 Fern Avenue. This renovated & ready for move in, main level space, features 3 Bedrooms and 1 Bathroom, and 950sqft of living space. Stepping through the front of the property, it offers a 2 spot parking driveway, covered patio, and private entry. Entering the bungalow you will be welcomed with a living/dining room, ample space for your enjoyment and gatherings. Ensuite stacked laundry for use. Stepping into the kitchen area, mixed with original and new renovations, it includes lots of storage for all of your kitchen needs. Located off of the QEW, 10 minute drive away from Niagara Falls, and a wide variety of shops and restaurants for convenience. (id:50886)
Property Details
| MLS® Number | X12487453 |
| Property Type | Single Family |
| Community Name | 220 - Oldfield |
| Features | Carpet Free |
| Parking Space Total | 2 |
| Structure | Deck, Patio(s) |
Building
| Bathroom Total | 1 |
| Bedrooms Above Ground | 3 |
| Bedrooms Total | 3 |
| Age | 51 To 99 Years |
| Architectural Style | Bungalow |
| Basement Type | None |
| Construction Style Attachment | Detached |
| Cooling Type | Central Air Conditioning, Ventilation System |
| Exterior Finish | Brick, Concrete |
| Foundation Type | Unknown |
| Heating Fuel | Natural Gas |
| Heating Type | Forced Air |
| Stories Total | 1 |
| Size Interior | 700 - 1,100 Ft2 |
| Type | House |
| Utility Water | Municipal Water |
Parking
| No Garage |
Land
| Acreage | No |
| Fence Type | Partially Fenced |
| Sewer | Sanitary Sewer |
Rooms
| Level | Type | Length | Width | Dimensions |
|---|---|---|---|---|
| Main Level | Bedroom | 2.89 m | 2.68 m | 2.89 m x 2.68 m |
| Main Level | Bedroom | 2.43 m | 3.2 m | 2.43 m x 3.2 m |
| Main Level | Bedroom | 3.5 m | 3.65 m | 3.5 m x 3.65 m |
| Main Level | Bathroom | 1.52 m | 2.59 m | 1.52 m x 2.59 m |
| Main Level | Living Room | 3.81 m | 5.18 m | 3.81 m x 5.18 m |
| Main Level | Dining Room | 3.81 m | 5.18 m | 3.81 m x 5.18 m |
| Main Level | Kitchen | 4.87 m | 1.52 m | 4.87 m x 1.52 m |
https://www.realtor.ca/real-estate/29043730/7321-fern-avenue-niagara-falls-oldfield-220-oldfield
Contact Us
Contact us for more information
Ellis Remigio
Salesperson
8 Sampson Mews Suite 201 The Shops At Don Mills
Toronto, Ontario M3C 0H5
(416) 443-0300
(416) 443-8619

