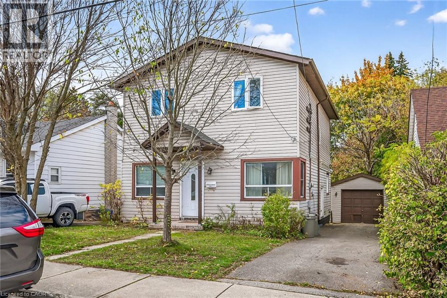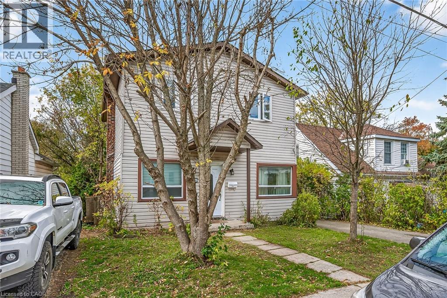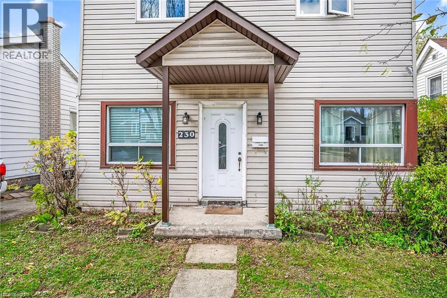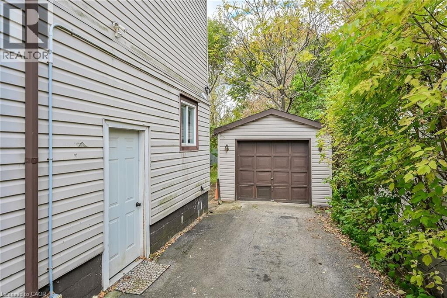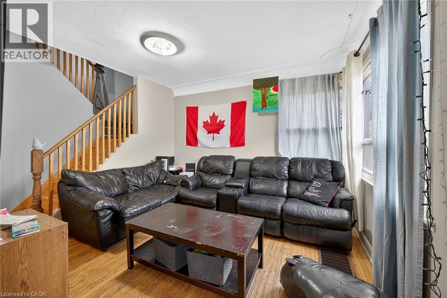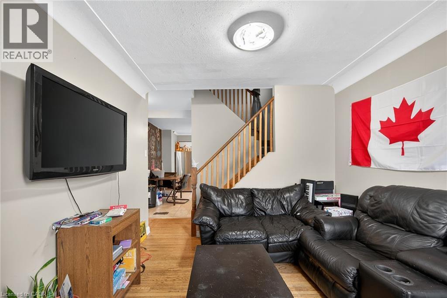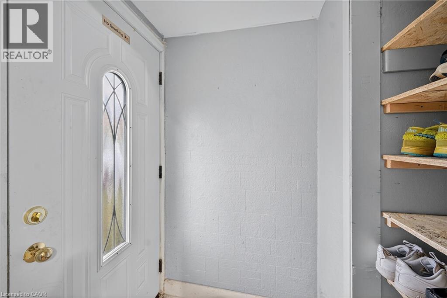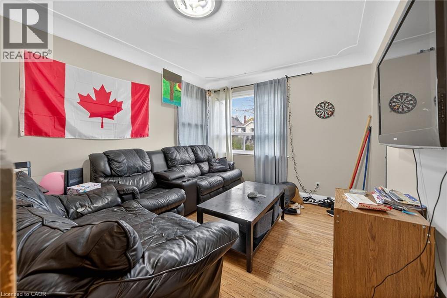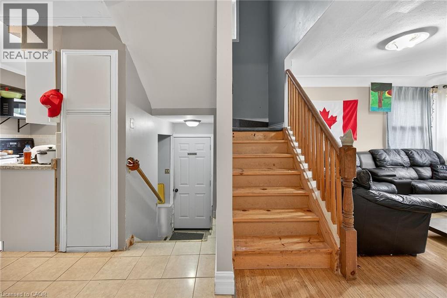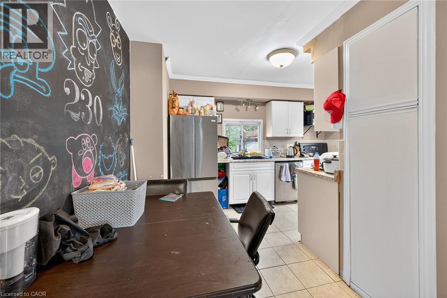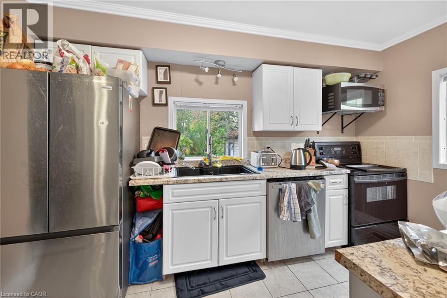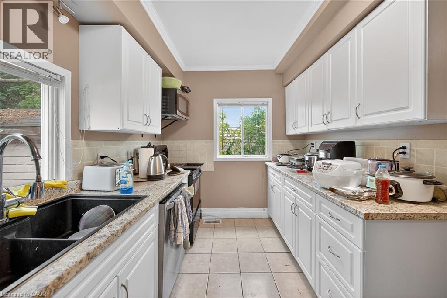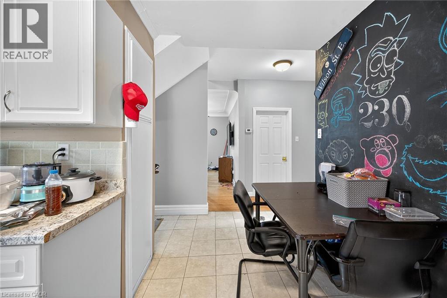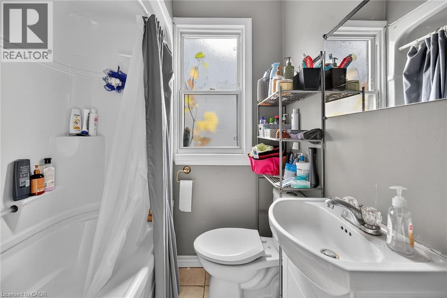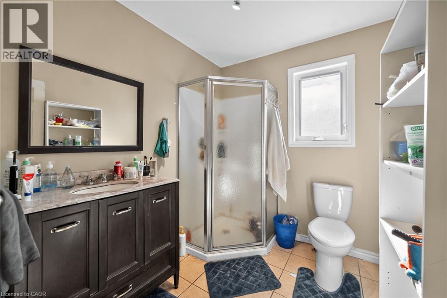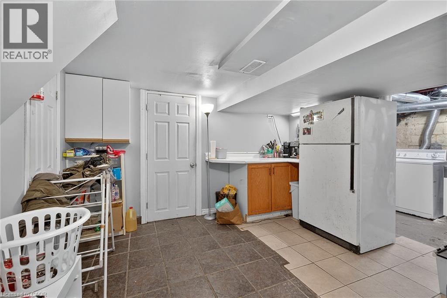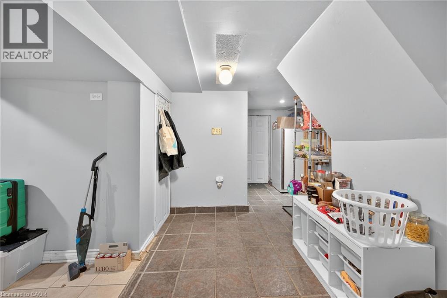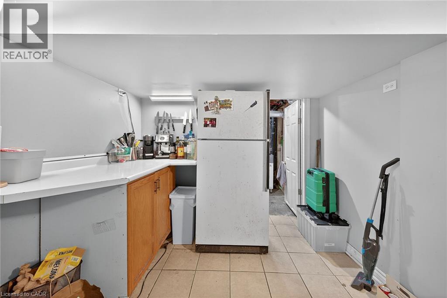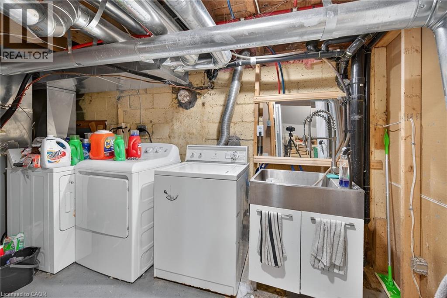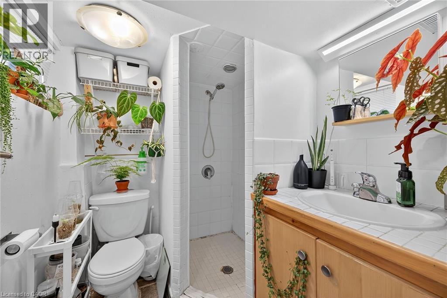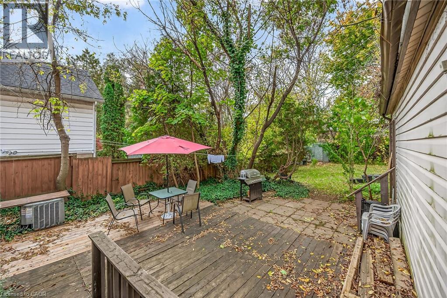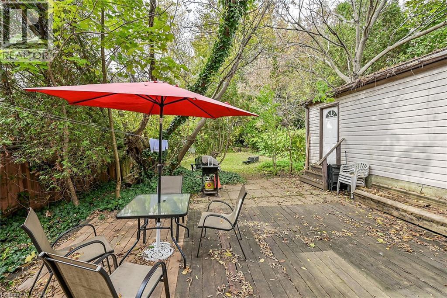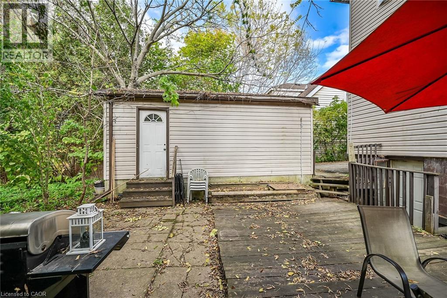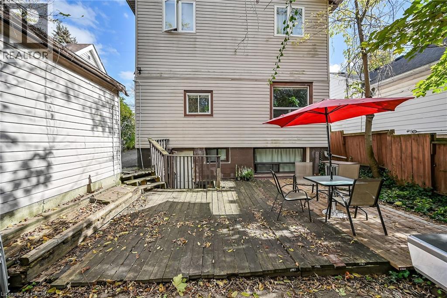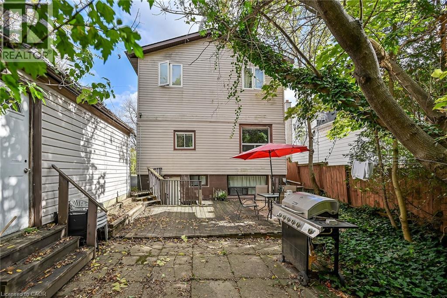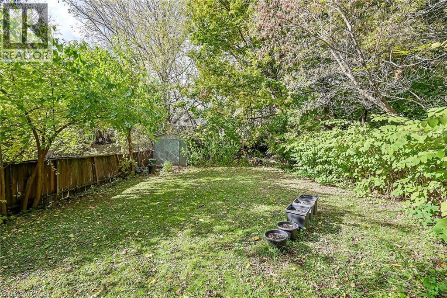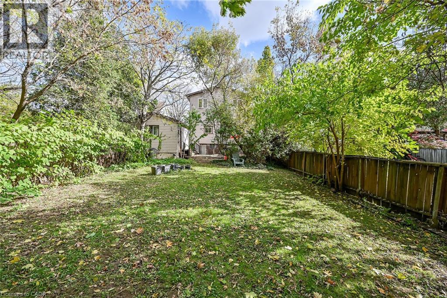230 Broadway Avenue Hamilton, Ontario L8S 2W6
$799,900
Exceptional investment opportunity steps from McMaster University! Fully redeveloped 8-bedroom, 3-bath detached student rental on a deep 40 X 130 ft lot. Spacious layout with additional two basement bedrooms, kitchenette, and bath with separate back door entrance. Updated throughout and designed for student living. Redeveloped in 2011. Prime West Hamilton location within walking distance to campus, transit, and amenities. Strong income potential - ideal turnkey addition to any portfolio. (id:50886)
Property Details
| MLS® Number | 40783697 |
| Property Type | Single Family |
| Amenities Near By | Hospital, Public Transit, Schools |
| Communication Type | High Speed Internet |
| Features | Paved Driveway |
| Parking Space Total | 4 |
Building
| Bathroom Total | 3 |
| Bedrooms Above Ground | 6 |
| Bedrooms Below Ground | 2 |
| Bedrooms Total | 8 |
| Appliances | Central Vacuum, Dishwasher, Dryer, Refrigerator, Stove, Water Meter, Washer, Wine Fridge |
| Architectural Style | 2 Level |
| Basement Development | Finished |
| Basement Type | Full (finished) |
| Constructed Date | 1951 |
| Construction Style Attachment | Detached |
| Cooling Type | Central Air Conditioning |
| Exterior Finish | Vinyl Siding |
| Fire Protection | Smoke Detectors |
| Heating Fuel | Natural Gas |
| Heating Type | Forced Air |
| Stories Total | 2 |
| Size Interior | 2,139 Ft2 |
| Type | House |
| Utility Water | Municipal Water |
Parking
| Detached Garage |
Land
| Access Type | Highway Access |
| Acreage | No |
| Land Amenities | Hospital, Public Transit, Schools |
| Sewer | Municipal Sewage System |
| Size Depth | 130 Ft |
| Size Frontage | 40 Ft |
| Size Total Text | Under 1/2 Acre |
| Zoning Description | C/s-1335 |
Rooms
| Level | Type | Length | Width | Dimensions |
|---|---|---|---|---|
| Second Level | 3pc Bathroom | 7'10'' x 6'10'' | ||
| Second Level | Bedroom | 11'6'' x 9'5'' | ||
| Second Level | Bedroom | 11'7'' x 9'5'' | ||
| Second Level | Bedroom | 9'9'' x 9'5'' | ||
| Second Level | Bedroom | 9'9'' x 9'5'' | ||
| Basement | 3pc Bathroom | 6'9'' x 5'8'' | ||
| Basement | Kitchen | 12'0'' x 8'8'' | ||
| Basement | Bedroom | 15'4'' x 9'5'' | ||
| Basement | Bedroom | 9'1'' x 9'0'' | ||
| Main Level | 4pc Bathroom | 6'5'' x 5'10'' | ||
| Main Level | Kitchen | 13'4'' x 10'4'' | ||
| Main Level | Living Room | 11'9'' x 10'6'' | ||
| Main Level | Bedroom | 12'3'' x 10'0'' | ||
| Main Level | Bedroom | 10'5'' x 10'0'' |
Utilities
| Electricity | Available |
| Natural Gas | Available |
https://www.realtor.ca/real-estate/29044468/230-broadway-avenue-hamilton
Contact Us
Contact us for more information
Waldemar Niburski
Salesperson
(905) 575-8878
www.hamiltonhomes-for-sale.com/
1423 Upper Ottawa St.
Hamilton, Ontario L8W 3J6
(905) 575-7070
(905) 575-8878
www.suttongroupinnovative.com/
Margaret Niburski
Salesperson
(905) 575-8878
www.hamiltonhomes-for-sale.com/
1423 Upper Ottawa St.
Hamilton, Ontario L8W 3J6
(905) 575-7070
(905) 575-8878
www.suttongroupinnovative.com/

