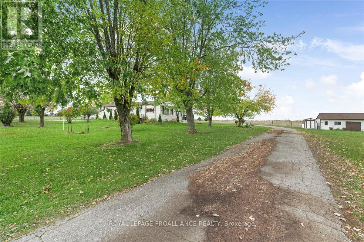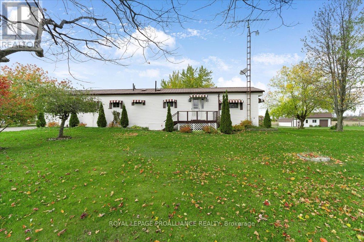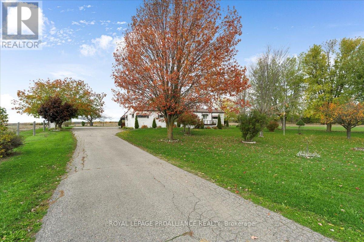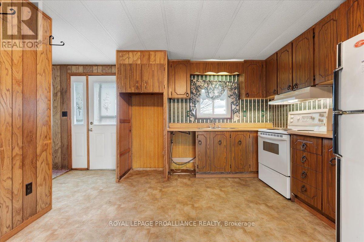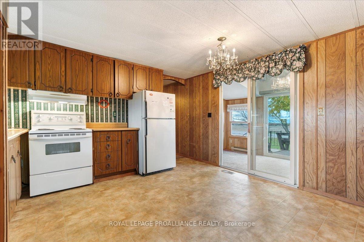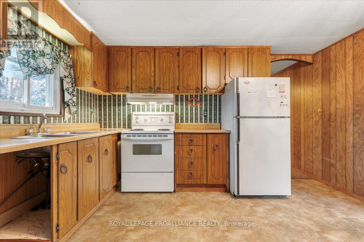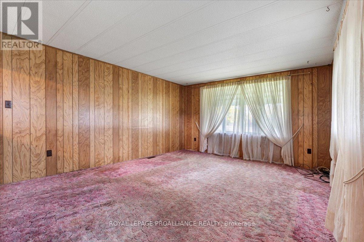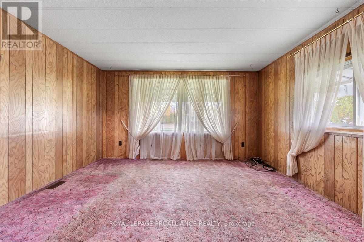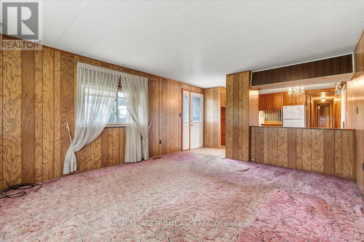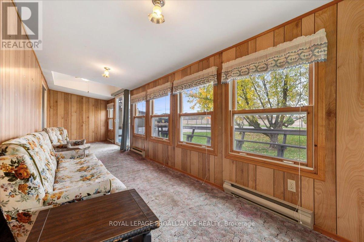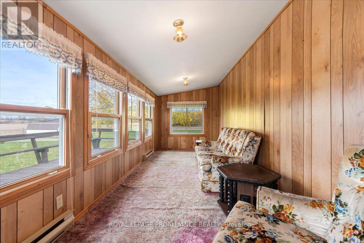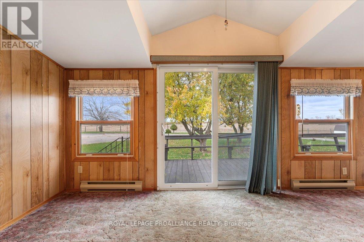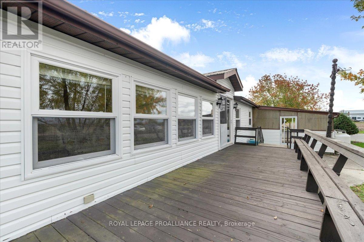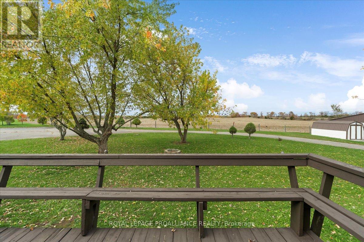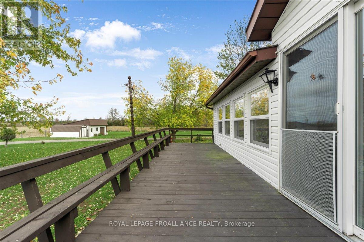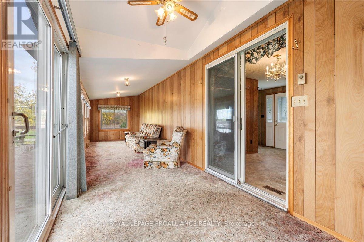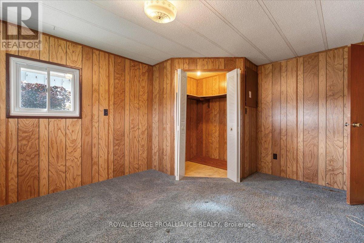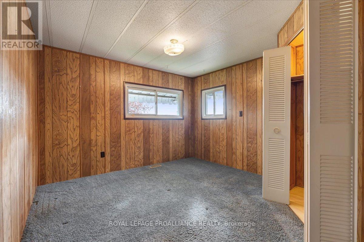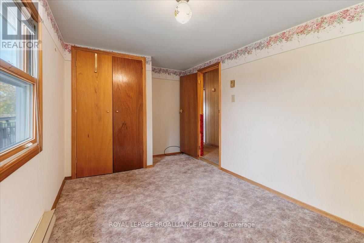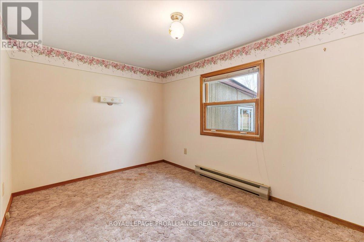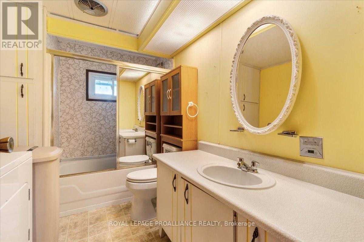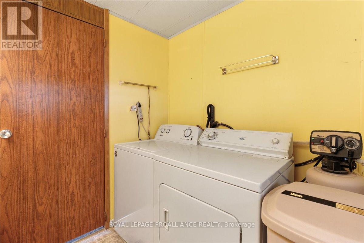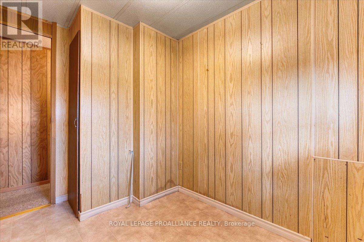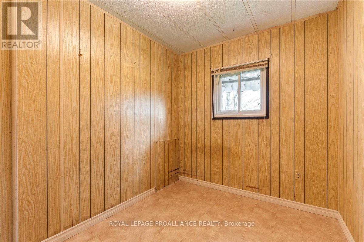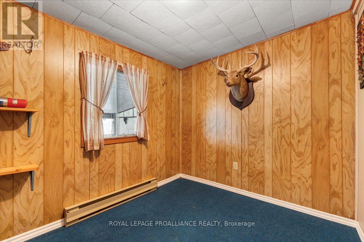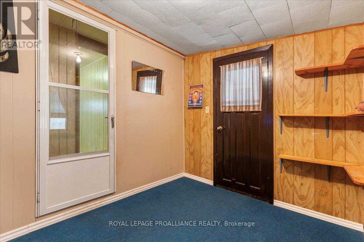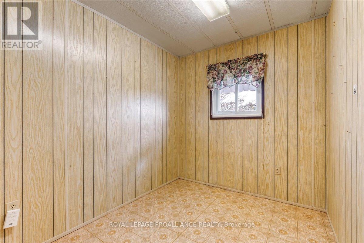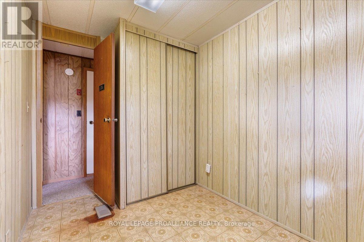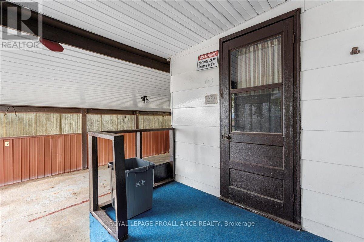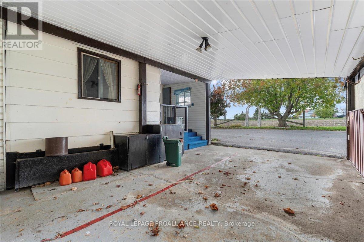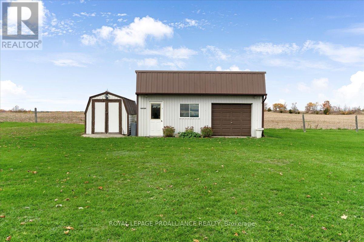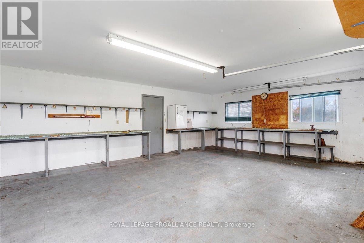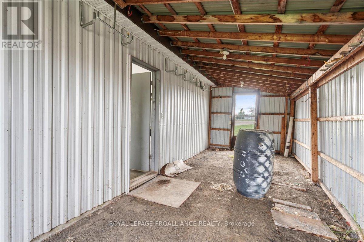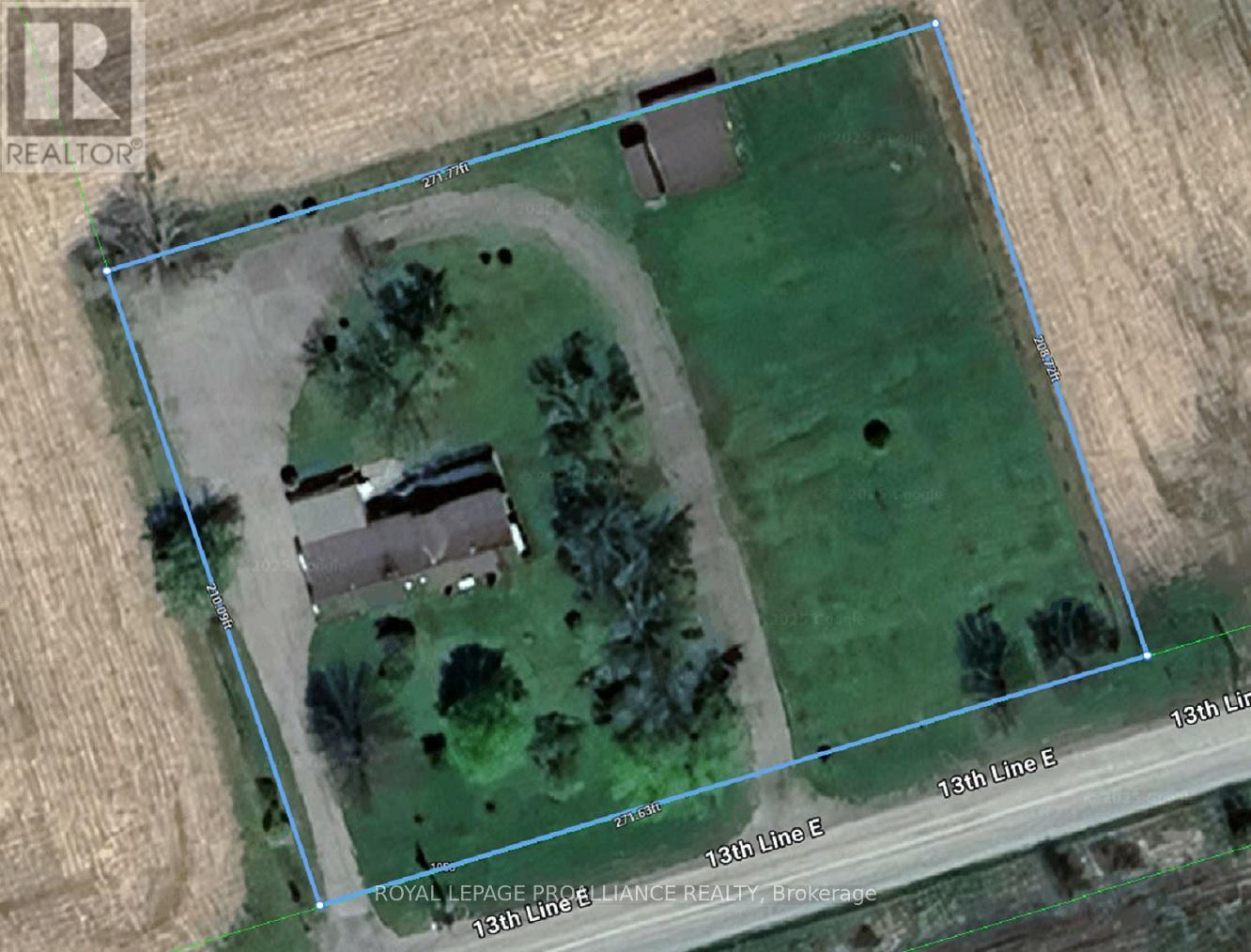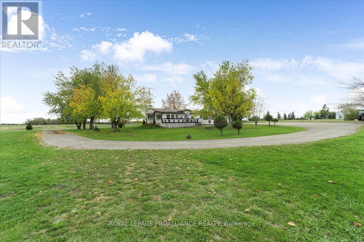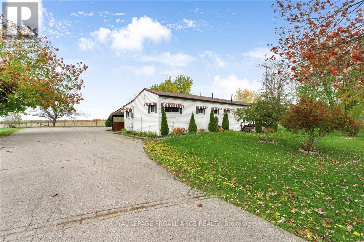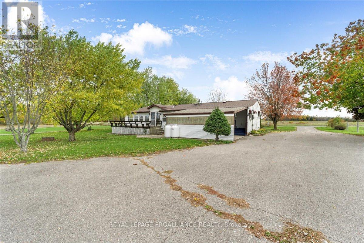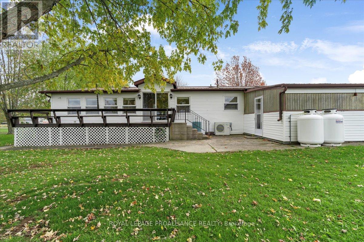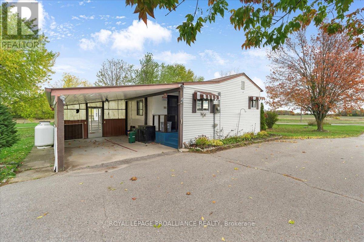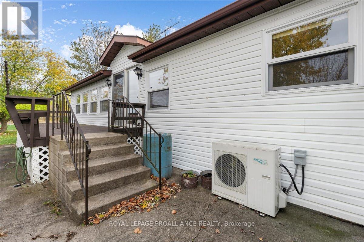1956 13th Line E Trent Hills, Ontario K0K 2M0
3 Bedroom
1 Bathroom
1,100 - 1,500 ft2
Bungalow
Central Air Conditioning
Forced Air
Landscaped
$319,000
Attention First Time Buyers! Set on a 1.25 acre lot ,on a hard top road, this 3 + Bedroom modular home includes a year round addition for a total of 1150 sq. ft. of living area. 4 pc bath with main floor laundry. Propane Furnace (2 years old) and Heat Pump with EBB heat in the addition. Metal Roof, Carport and Paved Circular Drive. Plus 23' x 17' Shop and a 18' x 8' Storage Shed. Immediate Occupancy. Great Opportunity. (id:50886)
Property Details
| MLS® Number | X12483290 |
| Property Type | Single Family |
| Community Name | Rural Trent Hills |
| Amenities Near By | Hospital |
| Equipment Type | Propane Tank |
| Features | Level Lot, Flat Site |
| Parking Space Total | 11 |
| Rental Equipment Type | Propane Tank |
| Structure | Porch, Workshop |
Building
| Bathroom Total | 1 |
| Bedrooms Above Ground | 3 |
| Bedrooms Total | 3 |
| Age | 51 To 99 Years |
| Appliances | Water Heater, Dryer, Stove, Washer, Refrigerator |
| Architectural Style | Bungalow |
| Basement Type | Crawl Space |
| Construction Style Attachment | Detached |
| Cooling Type | Central Air Conditioning |
| Exterior Finish | Vinyl Siding |
| Foundation Type | Block |
| Heating Fuel | Propane |
| Heating Type | Forced Air |
| Stories Total | 1 |
| Size Interior | 1,100 - 1,500 Ft2 |
| Type | House |
| Utility Water | Drilled Well |
Parking
| Carport | |
| Garage |
Land
| Acreage | No |
| Land Amenities | Hospital |
| Landscape Features | Landscaped |
| Sewer | Septic System |
| Size Depth | 208 Ft ,9 In |
| Size Frontage | 270 Ft |
| Size Irregular | 270 X 208.8 Ft |
| Size Total Text | 270 X 208.8 Ft|1/2 - 1.99 Acres |
| Zoning Description | Rur Res |
Rooms
| Level | Type | Length | Width | Dimensions |
|---|---|---|---|---|
| Main Level | Living Room | 4.63 m | 3.99 m | 4.63 m x 3.99 m |
| Main Level | Kitchen | 4.35 m | 3.99 m | 4.35 m x 3.99 m |
| Main Level | Primary Bedroom | 3.35 m | 2.74 m | 3.35 m x 2.74 m |
| Main Level | Bedroom 2 | 2.16 m | 1.86 m | 2.16 m x 1.86 m |
| Main Level | Bedroom 3 | 3.35 m | 2.37 m | 3.35 m x 2.37 m |
| Main Level | Office | 2.16 m | 1.86 m | 2.16 m x 1.86 m |
| Main Level | Sunroom | 9.38 m | 2.37 m | 9.38 m x 2.37 m |
| Other | Bathroom | Measurements not available |
Utilities
| Electricity | Installed |
https://www.realtor.ca/real-estate/29034582/1956-13th-line-e-trent-hills-rural-trent-hills
Contact Us
Contact us for more information
Murray Maclennan
Salesperson
Royal LePage Proalliance Realty
19 Front St South
Campbellford, Ontario K0L 1L0
19 Front St South
Campbellford, Ontario K0L 1L0
(705) 653-3456
(705) 653-5300
www.discoverroyallepage.com/

