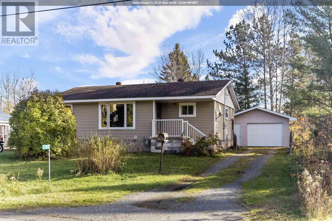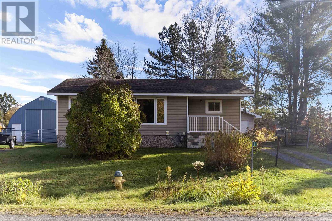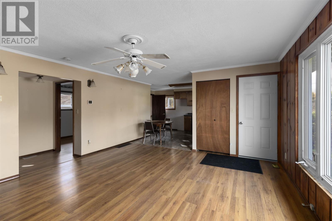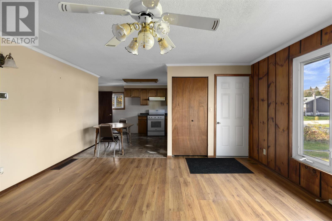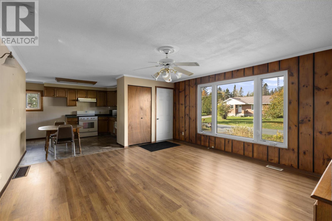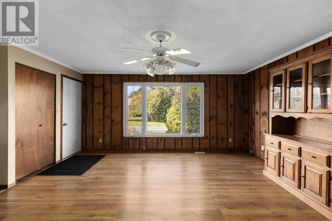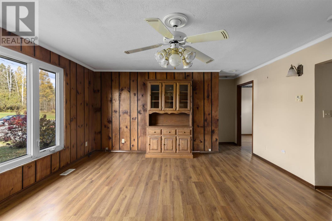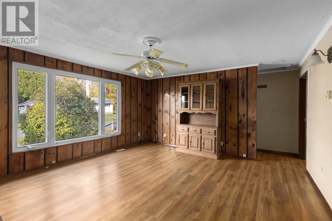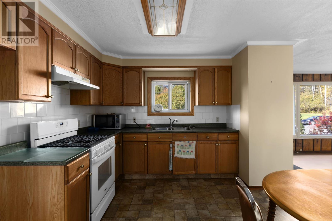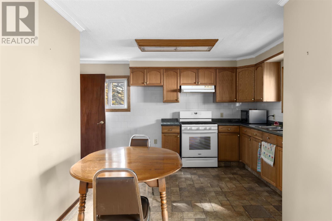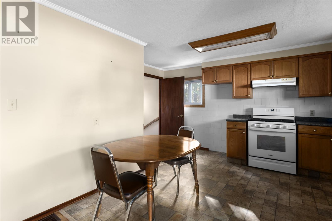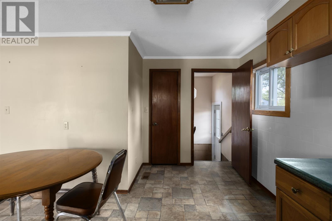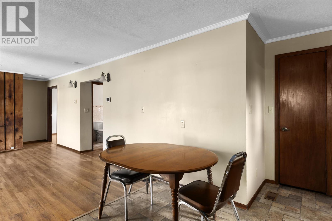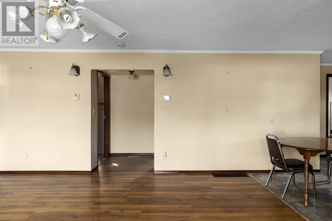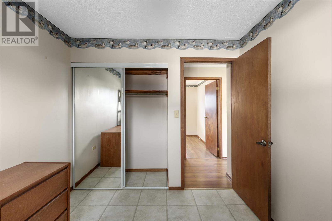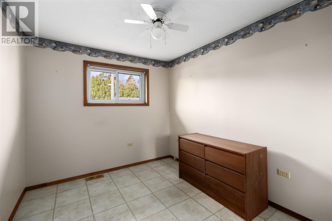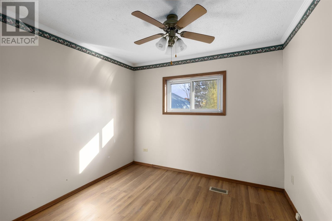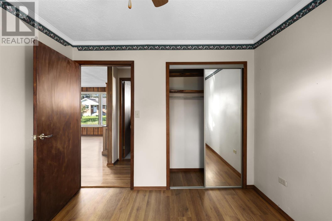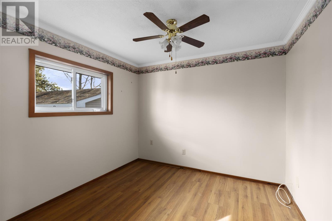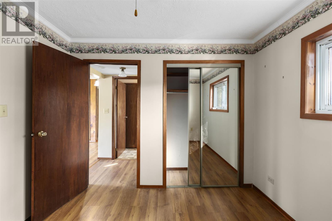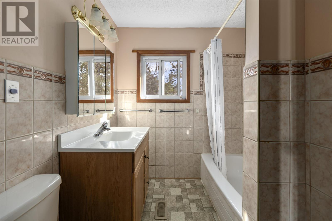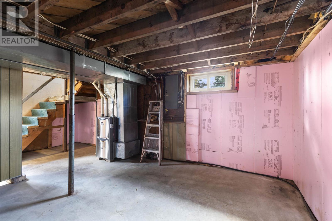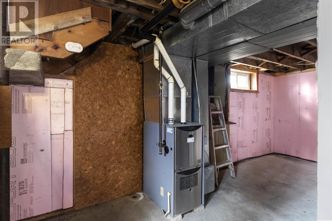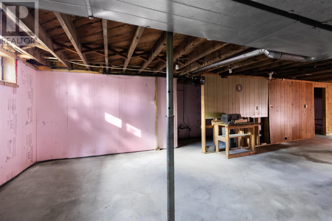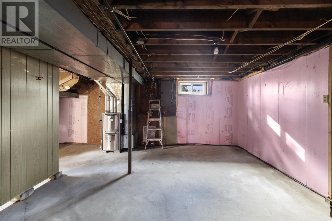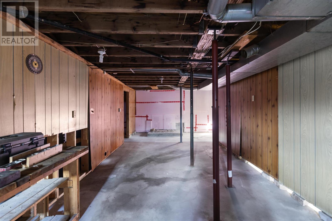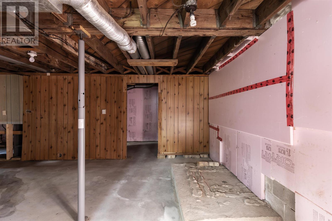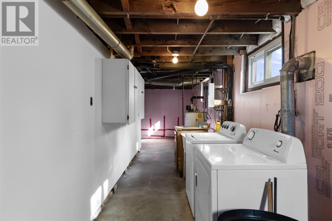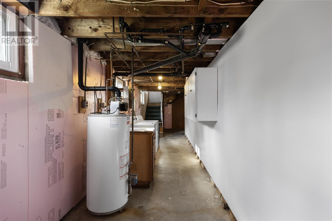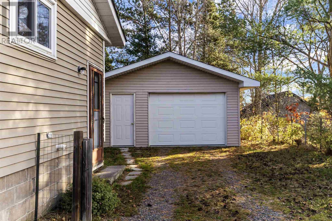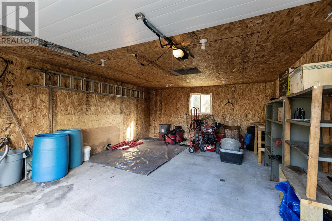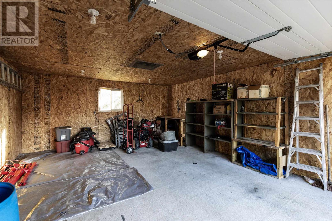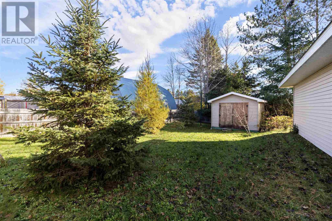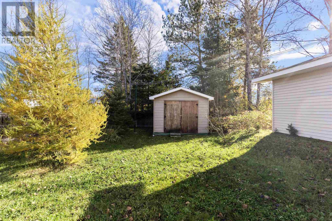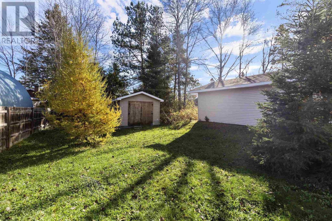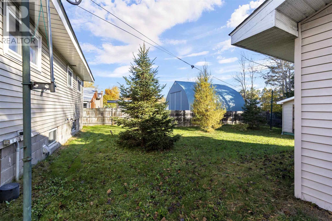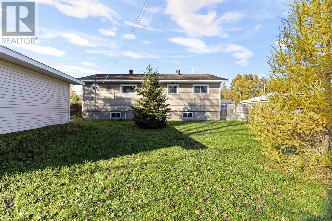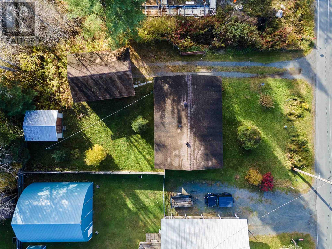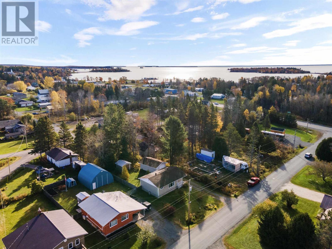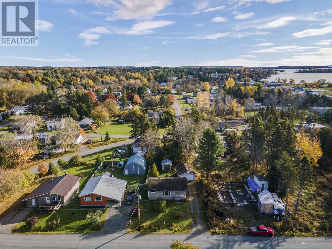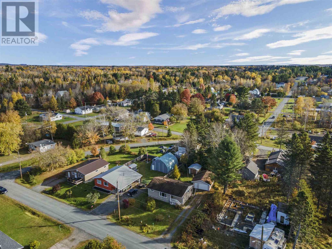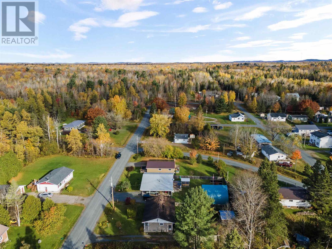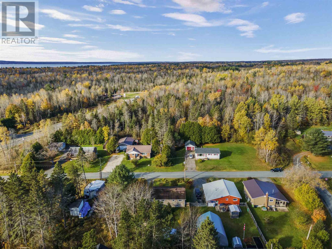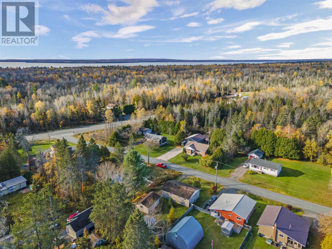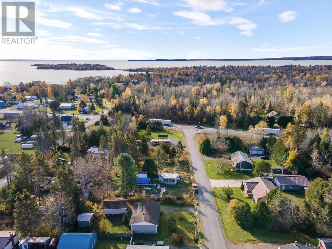8 Bennett St Bruce Mines, Ontario P0R 1C0
3 Bedroom
1 Bathroom
944 ft2
Bungalow
Air Exchanger
Forced Air
$239,900
Well maintained and cared for home in Bruce Mines! This 3 bedroom 1 bath home has a gas range in the eat in kitchen and a nice living room with wood finishes. Plenty of storage available in the unfinished basement, 1.5 garage and storage shed! Call today for a private viewing! (id:50886)
Open House
This property has open houses!
November
2
Sunday
Starts at:
10:00 am
Ends at:12:00 pm
Property Details
| MLS® Number | SM253083 |
| Property Type | Single Family |
| Community Name | Bruce Mines |
| Communication Type | High Speed Internet |
| Features | Crushed Stone Driveway |
Building
| Bathroom Total | 1 |
| Bedrooms Above Ground | 3 |
| Bedrooms Total | 3 |
| Appliances | Stove, Dryer, Washer |
| Architectural Style | Bungalow |
| Basement Development | Unfinished |
| Basement Type | Full (unfinished) |
| Constructed Date | 1972 |
| Construction Style Attachment | Detached |
| Cooling Type | Air Exchanger |
| Exterior Finish | Siding |
| Foundation Type | Poured Concrete |
| Heating Fuel | Natural Gas |
| Heating Type | Forced Air |
| Stories Total | 1 |
| Size Interior | 944 Ft2 |
| Utility Water | Municipal Water |
Parking
| Garage | |
| Gravel |
Land
| Access Type | Road Access |
| Acreage | No |
| Fence Type | Fenced Yard |
| Sewer | Sanitary Sewer |
| Size Depth | 132 Ft |
| Size Frontage | 66.0000 |
| Size Total Text | Under 1/2 Acre |
Rooms
| Level | Type | Length | Width | Dimensions |
|---|---|---|---|---|
| Main Level | Kitchen | 11.3x11.6 | ||
| Main Level | Living Room | 14.9X16.2 | ||
| Main Level | Bedroom | 9.7X9.7 | ||
| Main Level | Bedroom | 10.1X8.7 | ||
| Main Level | Bedroom | 9.9X9.8 | ||
| Main Level | Bathroom | X0 |
Utilities
| Cable | Available |
| Electricity | Available |
| Telephone | Available |
https://www.realtor.ca/real-estate/29034573/8-bennett-st-bruce-mines-bruce-mines
Contact Us
Contact us for more information
Logan Scarr
Salesperson
exitrealtyssm.com/
Exit Realty True North
207 Northern Ave E - Suite 1
Sault Ste. Marie, Ontario P6B 4H9
207 Northern Ave E - Suite 1
Sault Ste. Marie, Ontario P6B 4H9
(705) 942-6500
(705) 942-6502
(705) 942-6502
www.exitrealtyssm.com/

