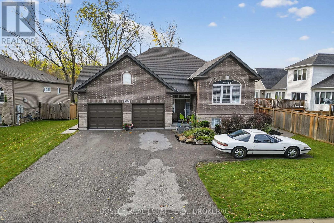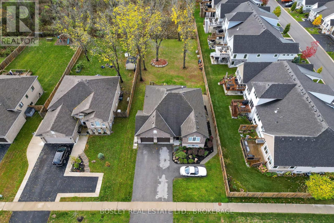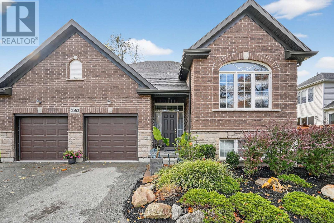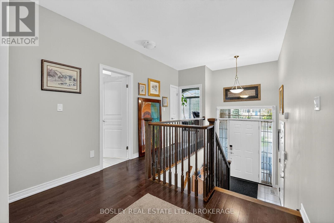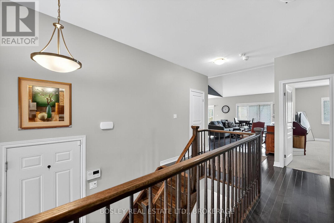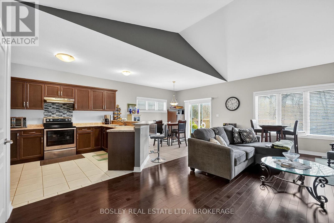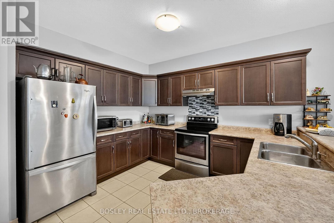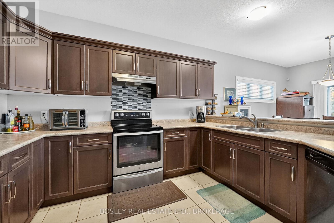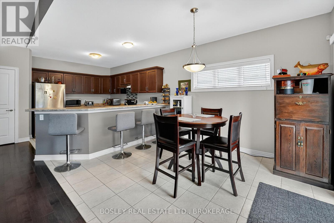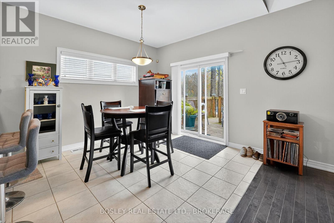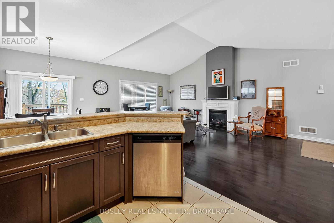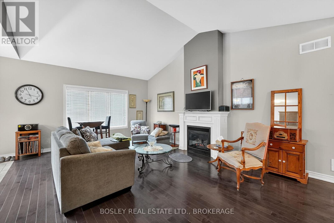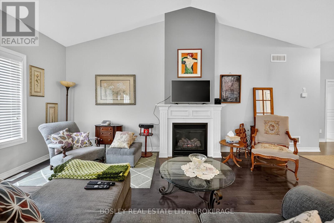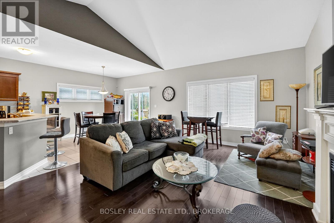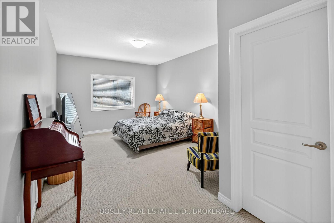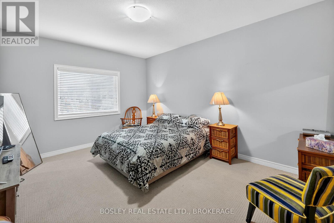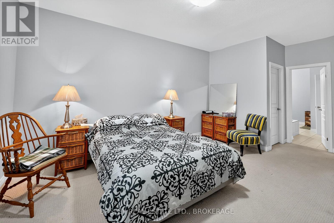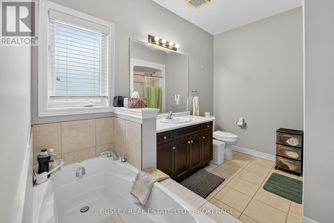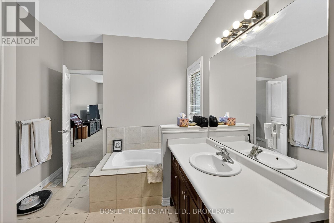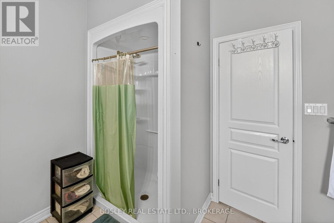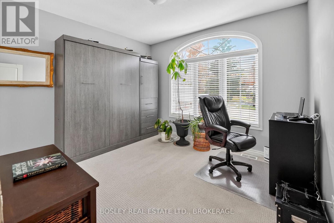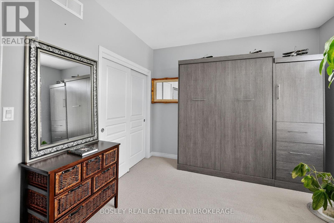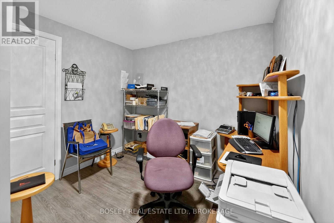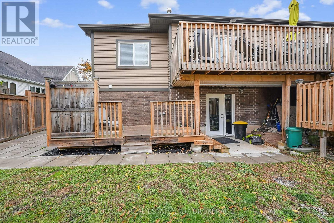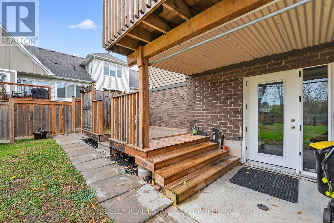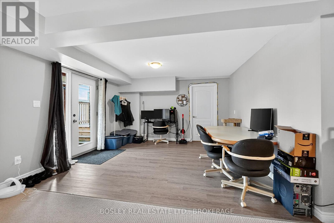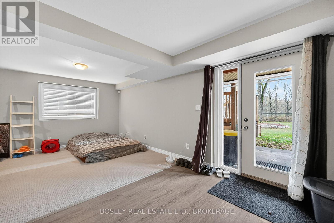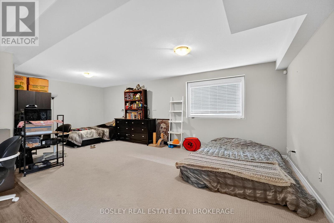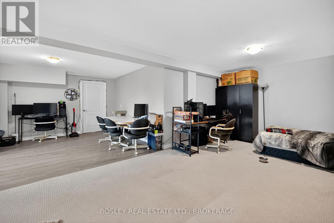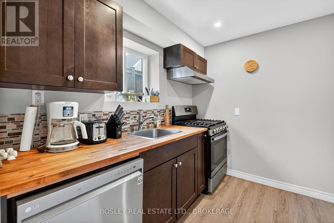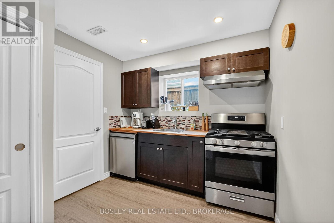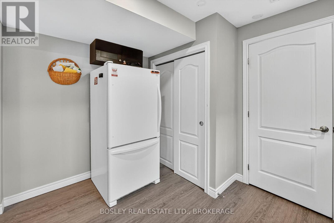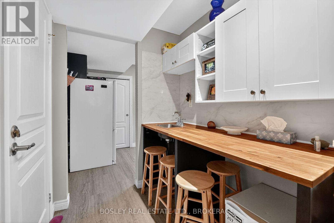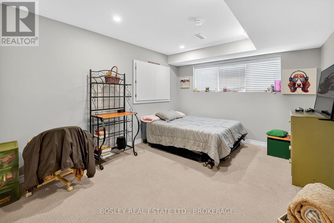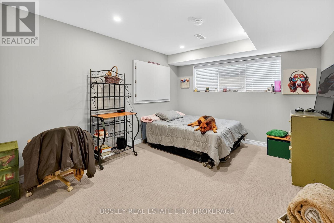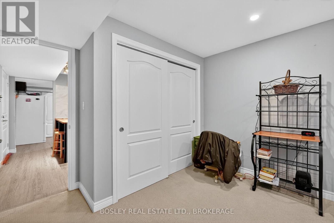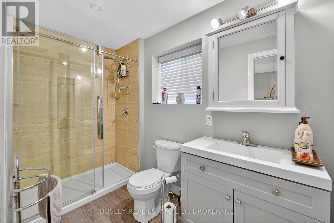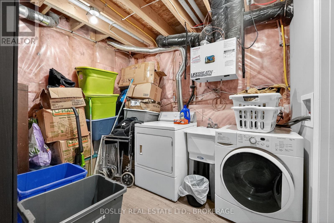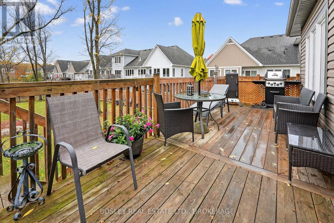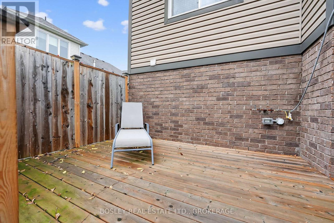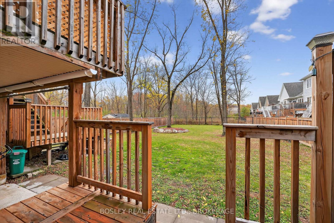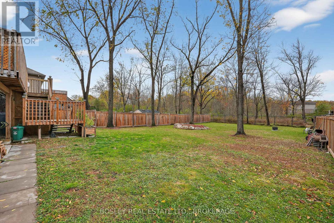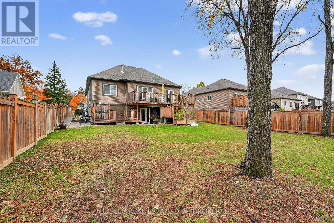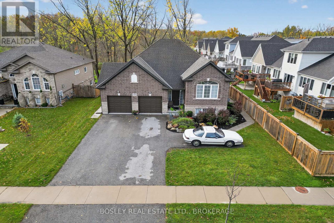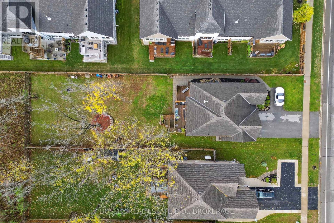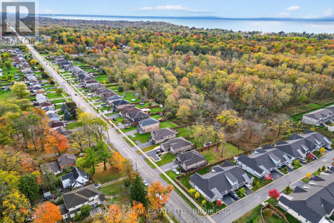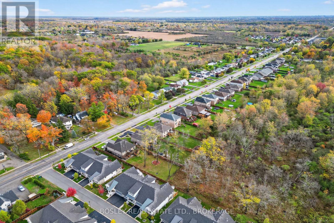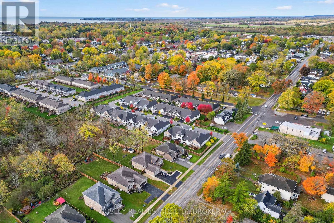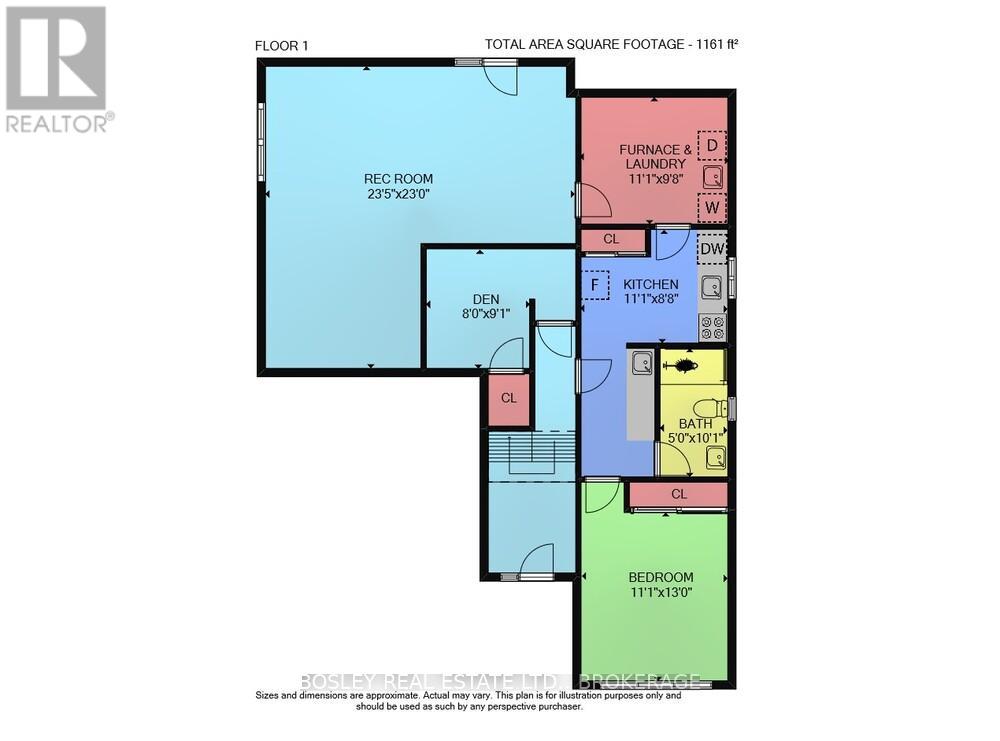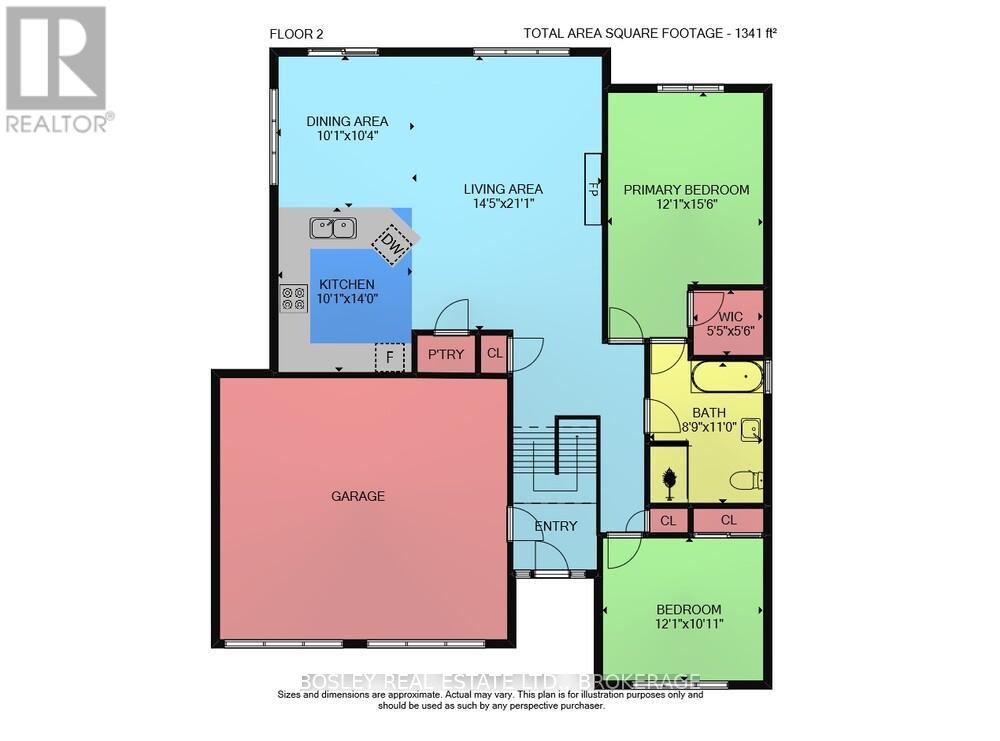3563 Dominion Road Fort Erie, Ontario L0S 1N0
$875,000
Great location in Ridgeway near all amenities and walking distance to downtown. This raised 2+1 bedroom raised bungalow boasts a large great room with raised ceilings and spacious living. Easy access to the raised deck from the dining area to a large backyard backing on to green space. Large primary bedroom with ensuite privilege. Second main floor bedroom with a Murphy bed perfect for guests or as an office. The lower level currently used as a one bedroom accessory apartment with tenants currently leased until March 31, 2026 can be easily used as an inlaw suite or keep the tenants to help pay the mortgage. Lower walkout basement to the apartment also has it's own private deck. Lots of parking available with the double car garage and 5 outdoor spaces. Large backyard backing on greenspace for lots of possibilities. (id:50886)
Property Details
| MLS® Number | X12483075 |
| Property Type | Single Family |
| Community Name | 335 - Ridgeway |
| Equipment Type | Water Heater |
| Features | Backs On Greenbelt, In-law Suite |
| Parking Space Total | 7 |
| Rental Equipment Type | Water Heater |
| Structure | Deck |
Building
| Bathroom Total | 2 |
| Bedrooms Above Ground | 2 |
| Bedrooms Below Ground | 1 |
| Bedrooms Total | 3 |
| Age | 6 To 15 Years |
| Amenities | Fireplace(s) |
| Appliances | Dishwasher, Dryer, Garage Door Opener, Two Stoves, Two Washers, Two Refrigerators |
| Architectural Style | Raised Bungalow |
| Basement Development | Finished |
| Basement Features | Apartment In Basement |
| Basement Type | N/a, N/a (finished) |
| Construction Style Attachment | Detached |
| Cooling Type | Central Air Conditioning |
| Exterior Finish | Brick |
| Fire Protection | Alarm System |
| Fireplace Present | Yes |
| Fireplace Total | 1 |
| Foundation Type | Poured Concrete |
| Heating Fuel | Natural Gas |
| Heating Type | Forced Air |
| Stories Total | 1 |
| Size Interior | 1,100 - 1,500 Ft2 |
| Type | House |
| Utility Water | Municipal Water |
Parking
| Attached Garage | |
| Garage |
Land
| Acreage | No |
| Sewer | Sanitary Sewer |
| Size Depth | 197 Ft ,4 In |
| Size Frontage | 60 Ft ,3 In |
| Size Irregular | 60.3 X 197.4 Ft |
| Size Total Text | 60.3 X 197.4 Ft |
| Zoning Description | Rd |
Rooms
| Level | Type | Length | Width | Dimensions |
|---|---|---|---|---|
| Lower Level | Laundry Room | 3.38 m | 2.94 m | 3.38 m x 2.94 m |
| Lower Level | Bathroom | 3.07 m | 1.52 m | 3.07 m x 1.52 m |
| Lower Level | Recreational, Games Room | 7.14 m | 7.01 m | 7.14 m x 7.01 m |
| Lower Level | Office | 2.77 m | 2.45 m | 2.77 m x 2.45 m |
| Lower Level | Kitchen | 3.38 m | 2.64 m | 3.38 m x 2.64 m |
| Lower Level | Bedroom 3 | 3.96 m | 3.38 m | 3.96 m x 3.38 m |
| Main Level | Living Room | 6.43 m | 3.18 m | 6.43 m x 3.18 m |
| Main Level | Kitchen | 4.27 m | 3.07 m | 4.27 m x 3.07 m |
| Main Level | Dining Room | 3.15 m | 3.07 m | 3.15 m x 3.07 m |
| Main Level | Primary Bedroom | 4.72 m | 3.68 m | 4.72 m x 3.68 m |
| Main Level | Bedroom 2 | 3.68 m | 3.33 m | 3.68 m x 3.33 m |
| Main Level | Bathroom | 3.35 m | 2.67 m | 3.35 m x 2.67 m |
https://www.realtor.ca/real-estate/29034411/3563-dominion-road-fort-erie-ridgeway-335-ridgeway
Contact Us
Contact us for more information
Robert Wilkinson
Salesperson
5-233 King Street Po Box 1556
Niagara On The Lake, Ontario L0S 1J0
(905) 468-8600
(905) 468-8700
www.bosleyrealestate.com/
Kevin Stokes
Salesperson
5-233 King Street Po Box 1556
Niagara On The Lake, Ontario L0S 1J0
(905) 468-8600
(905) 468-8700
www.bosleyrealestate.com/

