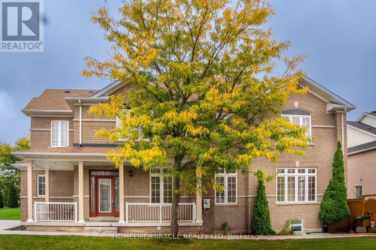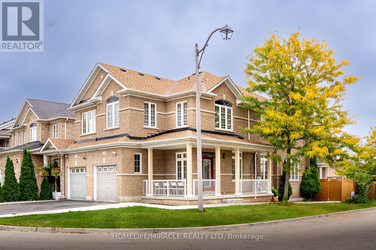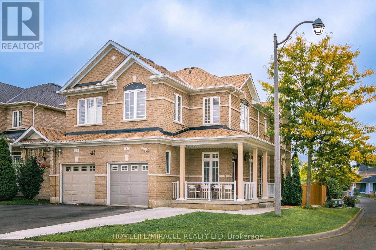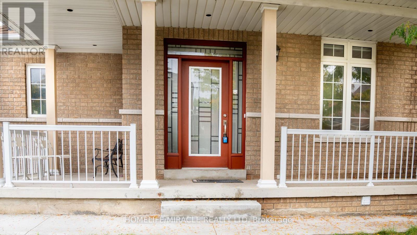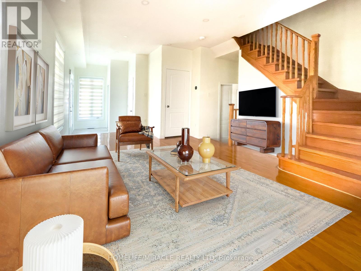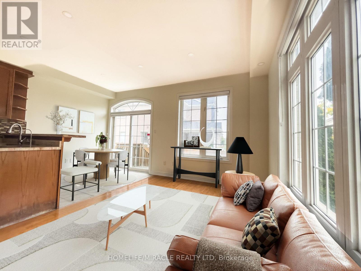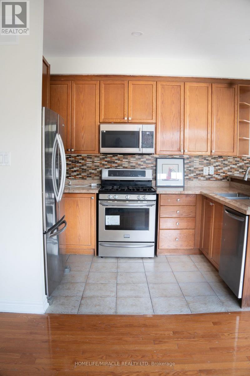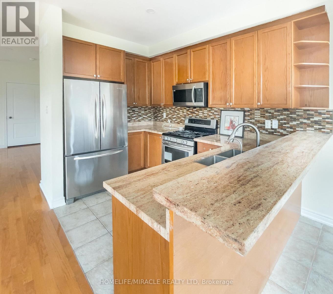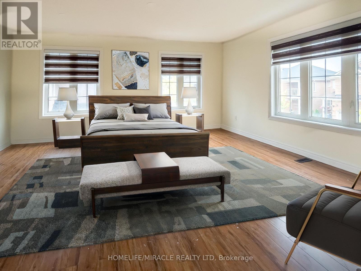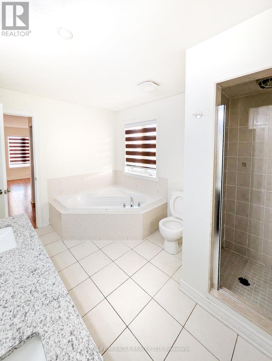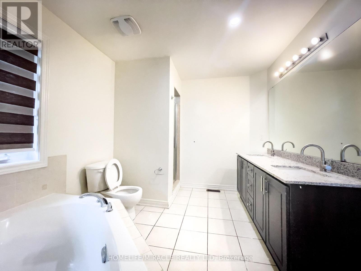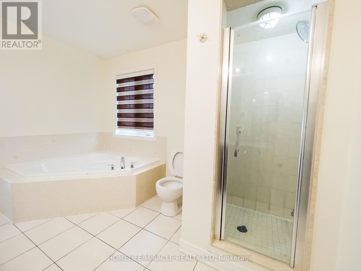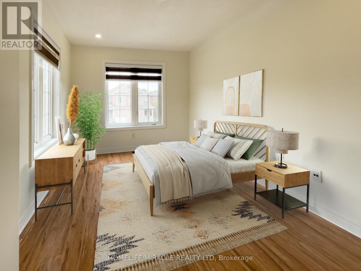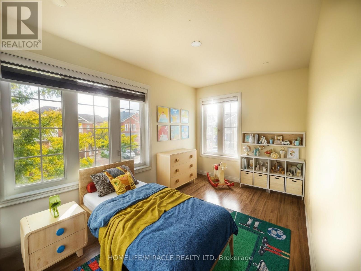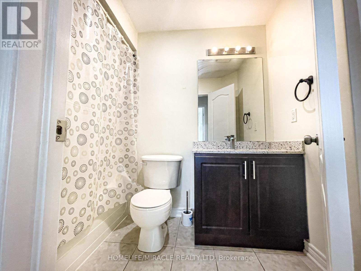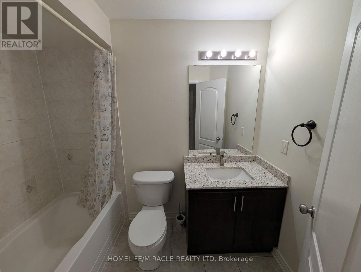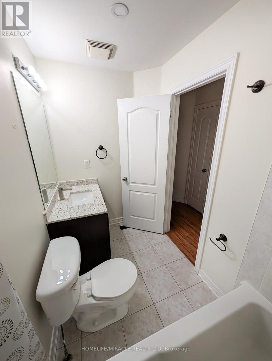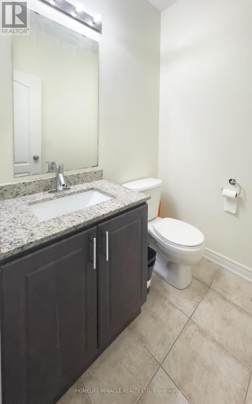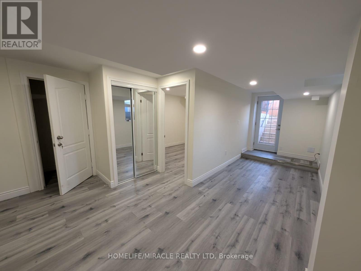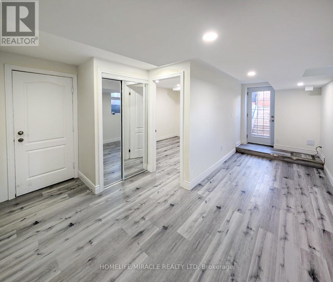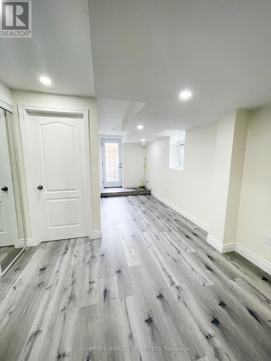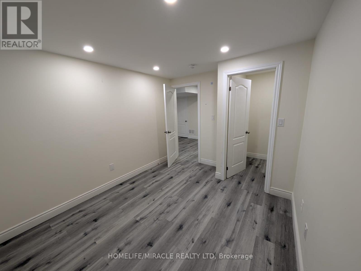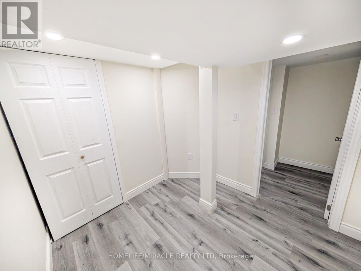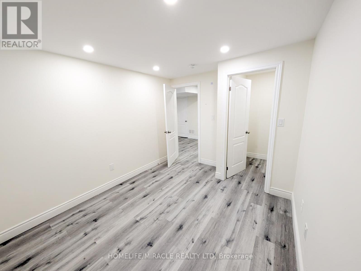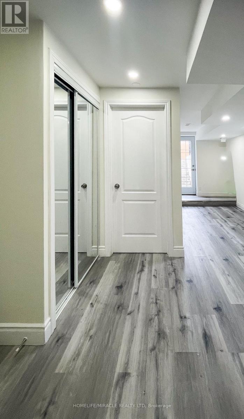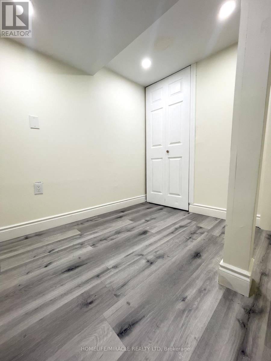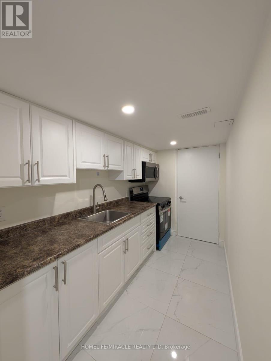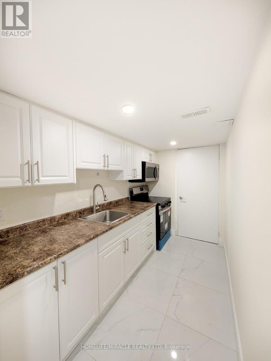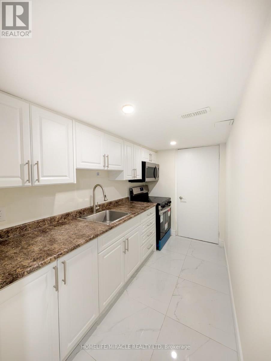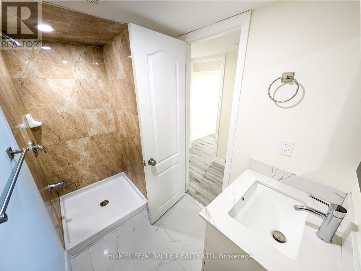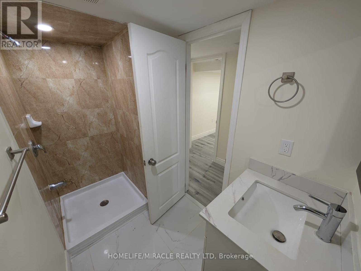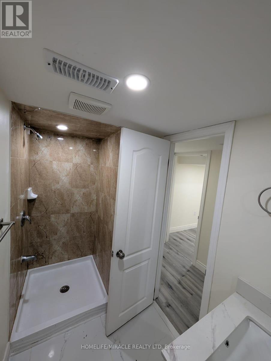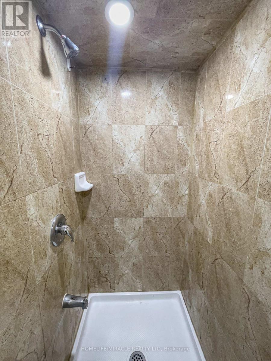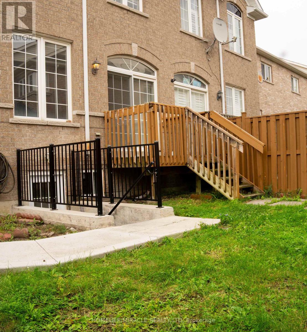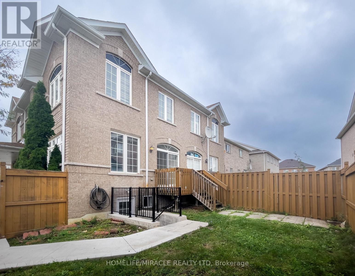37 Calm Waters Crescent Brampton, Ontario L6V 4R9
$849,900
Gorgeous 3 + 1 bedroom, 4 bath, detached all brick home ( Apr. 1800 SQFT+ finished legal basement) on a desirable Lakelands area. Many upgrades including granite countertops in the kitchen and major washrooms with stainless steel appliances. Large master bedroom with many new pot lights and 3 pc luxury ensuite bath, attached shower and walk in closet. Upgraded Hardwood floors, 9' ceilings, second floor laundry with entrance from garage to main floor. Nicely finished legal basement with one bedroom plus den, many pot lights and 3 pc bath and separate laundry and kitchen for the basement apartment. Amazing backyard with legal entrance to basement. Garage door opener and central air. This fully upgraded home is newly painted and it is located on a quiet crescent with walking distance to the lake, shopping mall (Trinity Mall), Rona plus and parks. Quick access to HWY 410 Through Williams pkwy . Priced to sell quickly and not miss it...show and sell it. (id:50886)
Property Details
| MLS® Number | W12482406 |
| Property Type | Single Family |
| Community Name | Madoc |
| Amenities Near By | Hospital, Park, Public Transit |
| Equipment Type | Water Heater |
| Features | Carpet Free, Sump Pump |
| Parking Space Total | 3 |
| Rental Equipment Type | Water Heater |
Building
| Bathroom Total | 4 |
| Bedrooms Above Ground | 3 |
| Bedrooms Below Ground | 1 |
| Bedrooms Total | 4 |
| Age | 16 To 30 Years |
| Amenities | Separate Heating Controls, Separate Electricity Meters |
| Appliances | Water Heater, Water Meter, Dryer, Microwave, Range, Two Stoves, Washer, Two Refrigerators |
| Basement Features | Apartment In Basement, Separate Entrance |
| Basement Type | N/a, N/a |
| Construction Style Attachment | Semi-detached |
| Cooling Type | Central Air Conditioning |
| Exterior Finish | Brick |
| Fire Protection | Smoke Detectors |
| Foundation Type | Concrete |
| Half Bath Total | 1 |
| Heating Fuel | Natural Gas |
| Heating Type | Forced Air |
| Stories Total | 2 |
| Size Interior | 1,500 - 2,000 Ft2 |
| Type | House |
| Utility Water | Municipal Water |
Parking
| Attached Garage | |
| Garage |
Land
| Acreage | No |
| Fence Type | Fenced Yard |
| Land Amenities | Hospital, Park, Public Transit |
| Sewer | Septic System |
| Size Depth | 103 Ft ,4 In |
| Size Frontage | 22 Ft ,10 In |
| Size Irregular | 22.9 X 103.4 Ft |
| Size Total Text | 22.9 X 103.4 Ft |
| Zoning Description | Residential |
Rooms
| Level | Type | Length | Width | Dimensions |
|---|---|---|---|---|
| Second Level | Primary Bedroom | 5.2 m | 4 m | 5.2 m x 4 m |
| Ground Level | Living Room | 19.69 m | 13.02 m | 19.69 m x 13.02 m |
| Ground Level | Dining Room | 6.05 m | 13.02 m | 6.05 m x 13.02 m |
| Ground Level | Family Room | 5.24 m | 3.01 m | 5.24 m x 3.01 m |
| Ground Level | Kitchen | 3.23 m | 2.2 m | 3.23 m x 2.2 m |
| Ground Level | Eating Area | 2.62 m | 2.2 m | 2.62 m x 2.2 m |
https://www.realtor.ca/real-estate/29033048/37-calm-waters-crescent-brampton-madoc-madoc
Contact Us
Contact us for more information
Paulose K Varughese
Salesperson
821 Bovaird Dr West #31
Brampton, Ontario L6X 0T9
(905) 455-5100
(905) 455-5110

