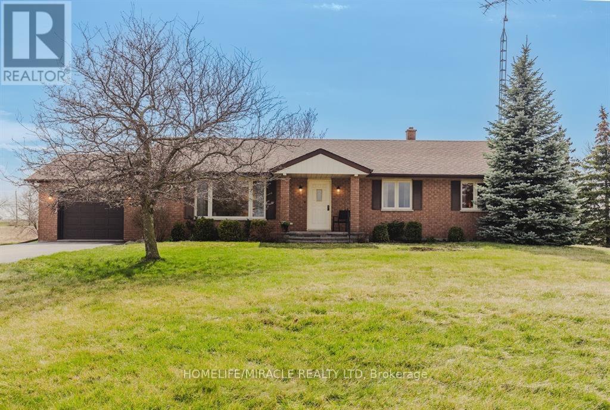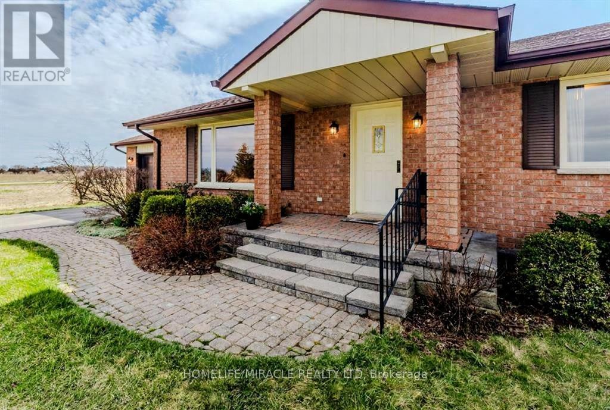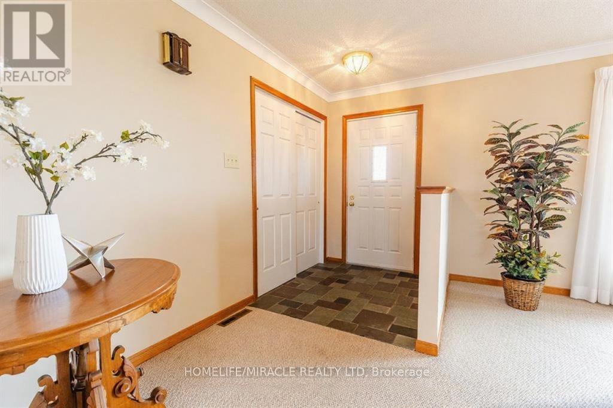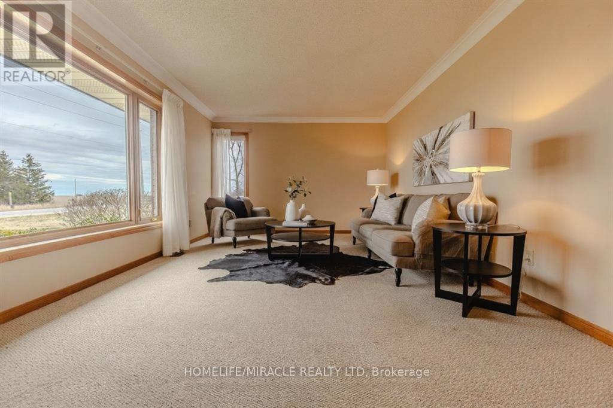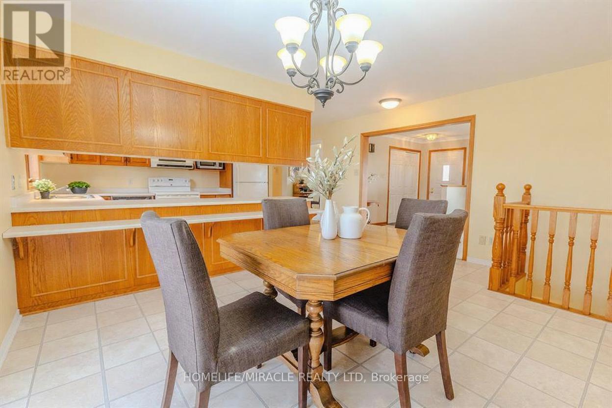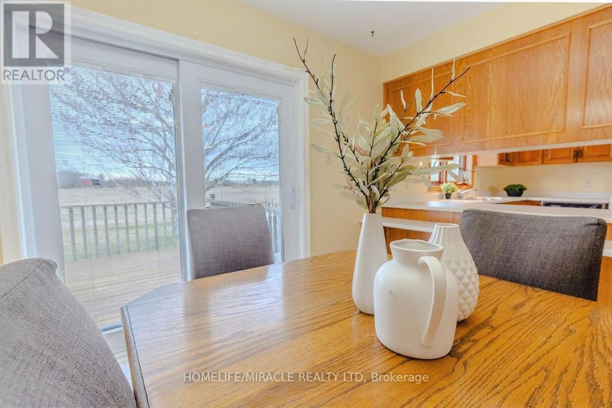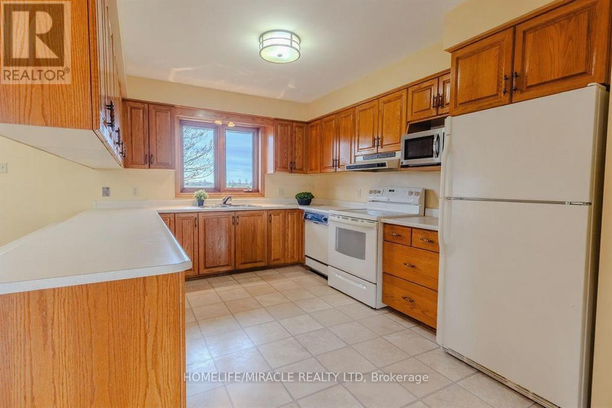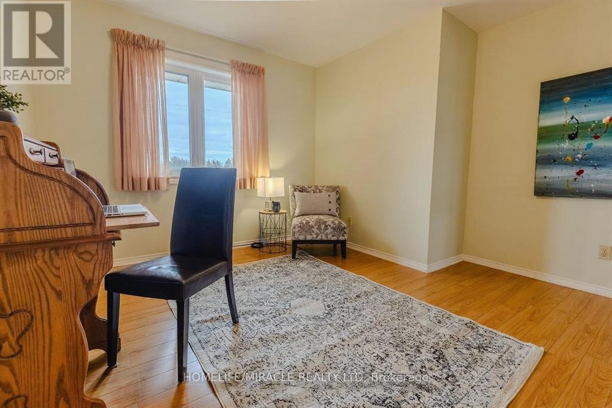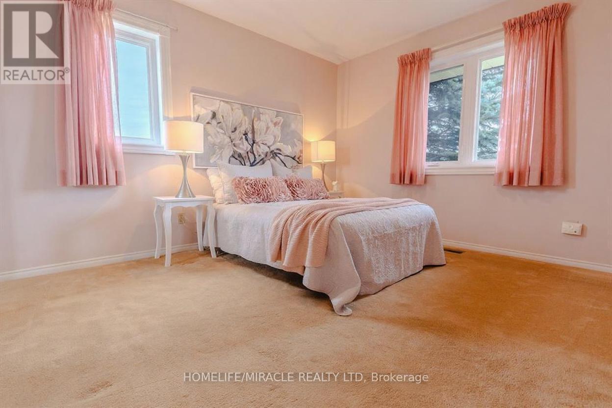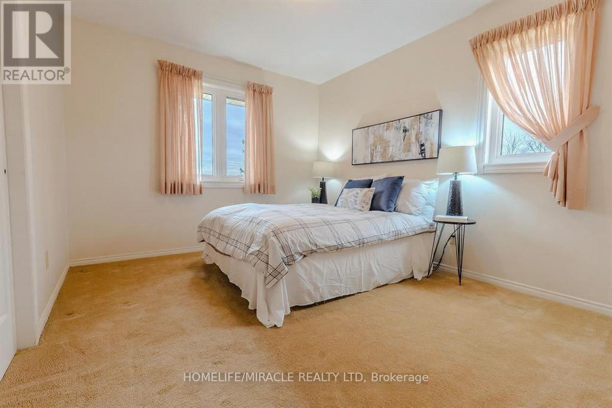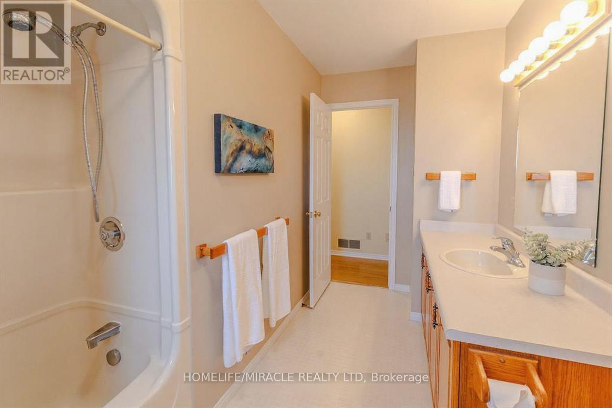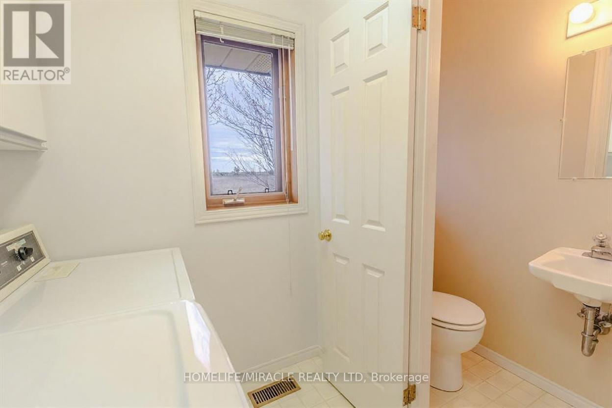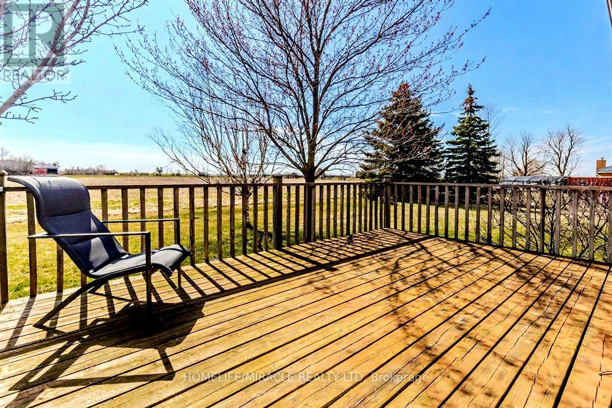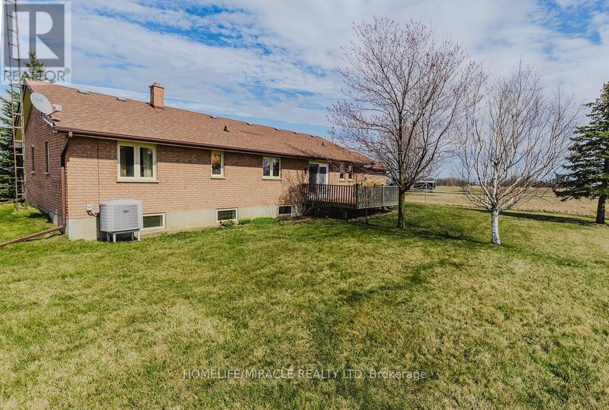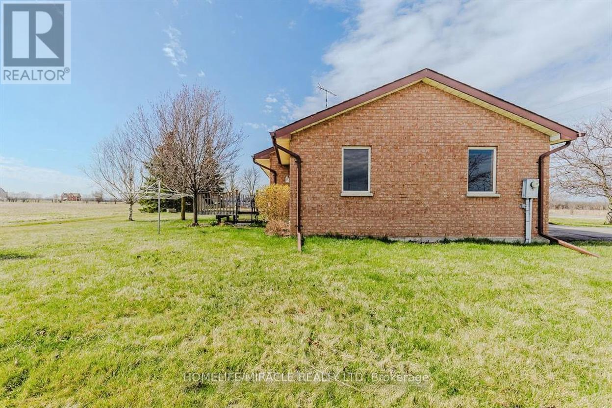9370 10th Line Halton Hills, Ontario L0P 1K0
3 Bedroom
2 Bathroom
1,100 - 1,500 ft2
Bungalow
Central Air Conditioning
Heat Pump, Not Known
$3,350 Monthly
3 bed and 2 bath custom built country bungalow in 1989. Solidly built, well maintained home centrally located between Georgetown, Brampton, Milton and Mississauga. Easy access to Hwy 401. Lot is just over half an acre. Attached single car garage with interior entry. A paved driveway with turning area and plenty of parking. Rear deck accessed from dining room has westerly exposure and distant escarpment view. Interlocked walkway leading up to the front door. Basement not included. (id:50886)
Property Details
| MLS® Number | W12482381 |
| Property Type | Single Family |
| Community Name | 1049 - Rural Halton Hills |
| Equipment Type | Water Heater |
| Features | In Suite Laundry |
| Parking Space Total | 4 |
| Rental Equipment Type | Water Heater |
Building
| Bathroom Total | 2 |
| Bedrooms Above Ground | 3 |
| Bedrooms Total | 3 |
| Appliances | Oven - Built-in, Water Heater, All, Dishwasher, Dryer, Stove, Washer, Window Coverings, Refrigerator |
| Architectural Style | Bungalow |
| Basement Development | Finished |
| Basement Type | N/a (finished) |
| Construction Style Attachment | Detached |
| Cooling Type | Central Air Conditioning |
| Exterior Finish | Brick |
| Flooring Type | Carpeted, Vinyl, Hardwood |
| Foundation Type | Concrete |
| Half Bath Total | 1 |
| Heating Fuel | Electric |
| Heating Type | Heat Pump, Not Known |
| Stories Total | 1 |
| Size Interior | 1,100 - 1,500 Ft2 |
| Type | House |
Parking
| Attached Garage | |
| Garage |
Land
| Acreage | No |
| Sewer | Septic System |
Rooms
| Level | Type | Length | Width | Dimensions |
|---|---|---|---|---|
| Main Level | Living Room | 6.2 m | 3.7 m | 6.2 m x 3.7 m |
| Main Level | Dining Room | 4.6 m | 3.6 m | 4.6 m x 3.6 m |
| Main Level | Kitchen | 3.71 m | 3.62 m | 3.71 m x 3.62 m |
| Main Level | Primary Bedroom | 3.71 m | 3.62 m | 3.71 m x 3.62 m |
| Main Level | Bedroom 2 | 3.71 m | 3.07 m | 3.71 m x 3.07 m |
| Main Level | Bedroom 3 | 3.71 m | 3.2 m | 3.71 m x 3.2 m |
Contact Us
Contact us for more information
Ro Potheneni Ramachandranaidu
Salesperson
(416) 854-1787
Homelife/miracle Realty Ltd
821 Bovaird Dr West #31
Brampton, Ontario L6X 0T9
821 Bovaird Dr West #31
Brampton, Ontario L6X 0T9
(905) 455-5100
(905) 455-5110

