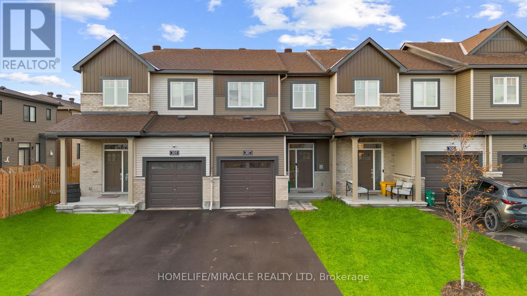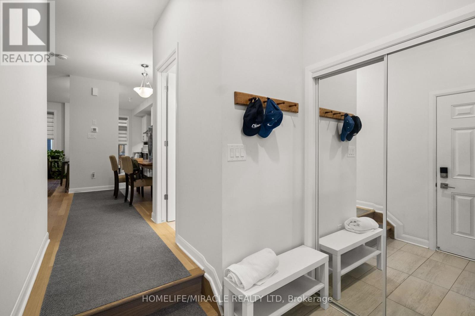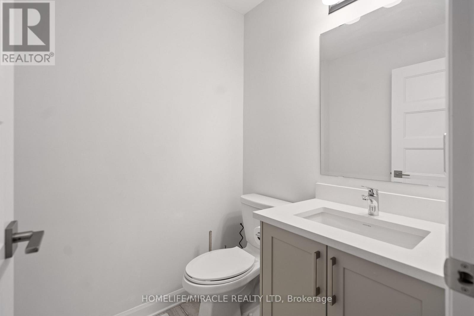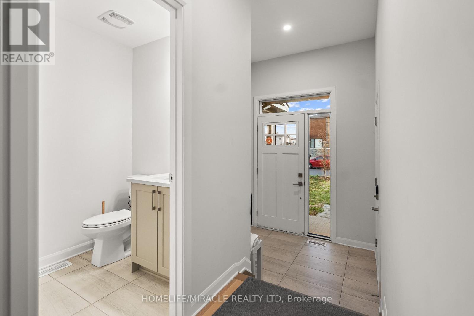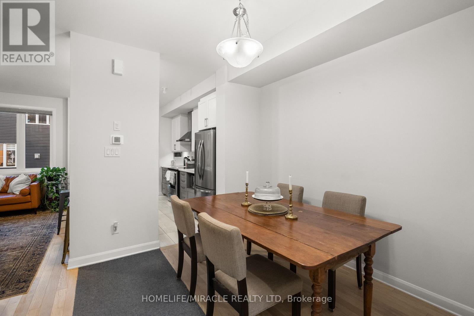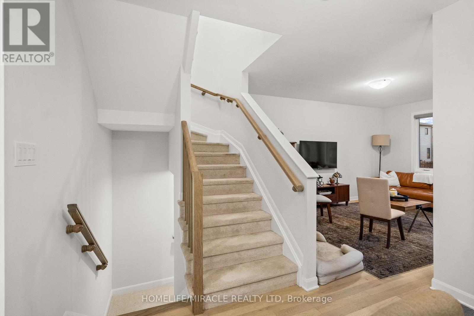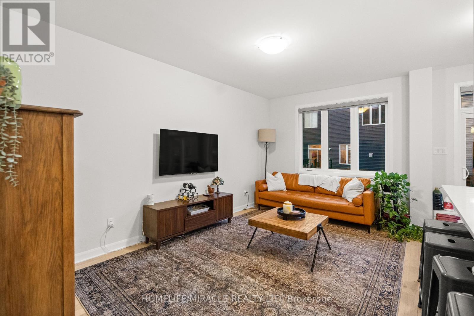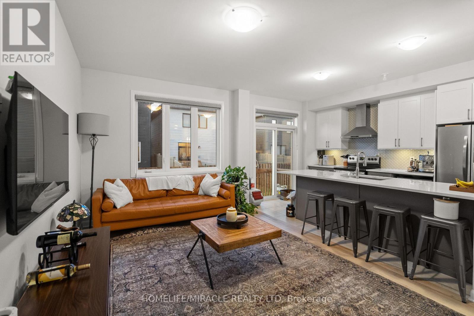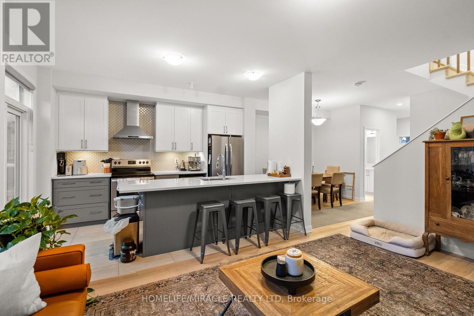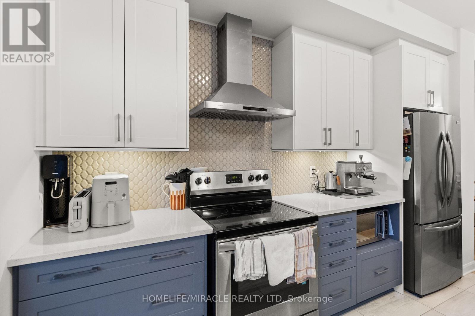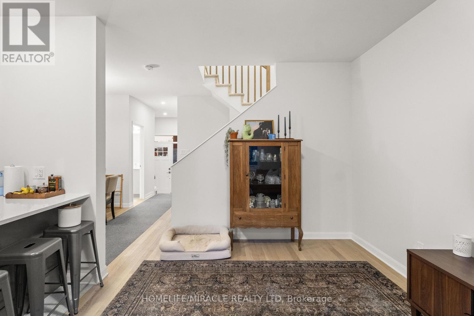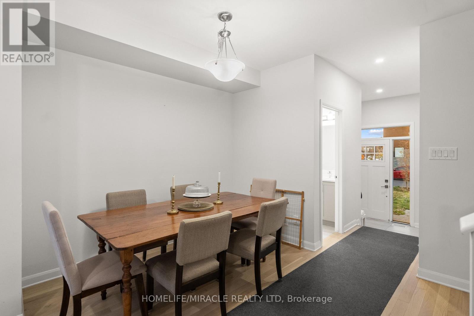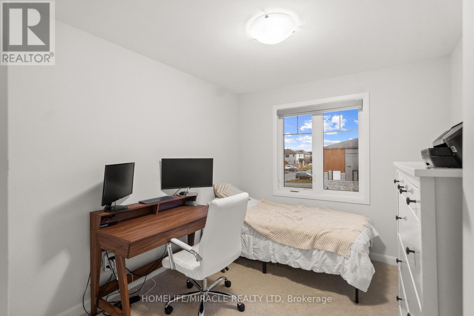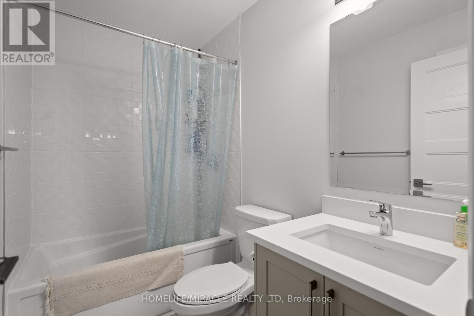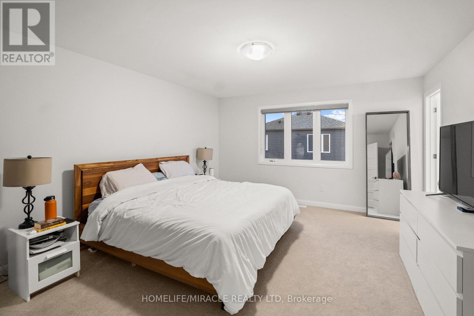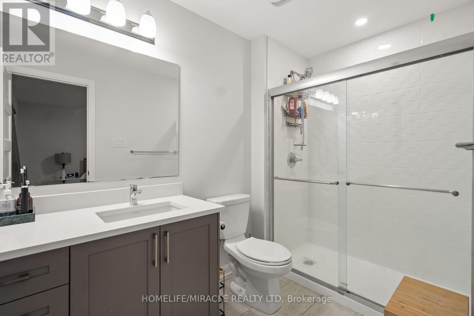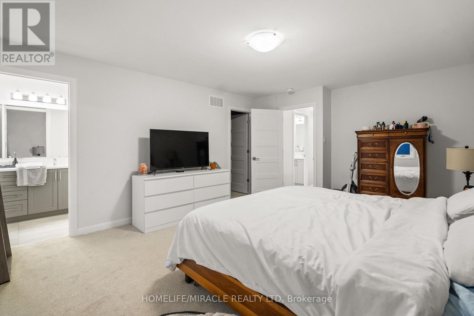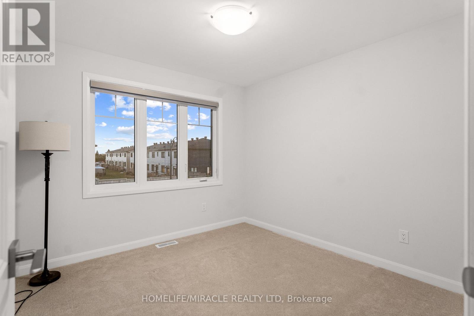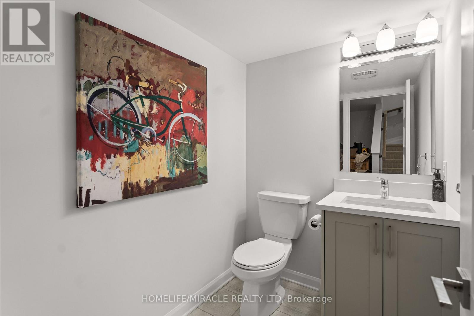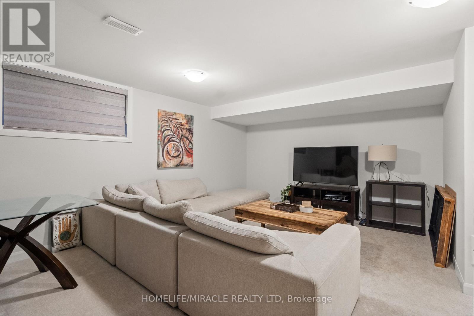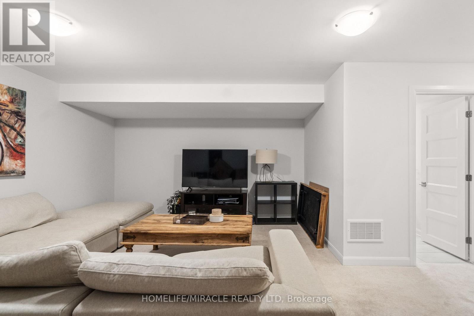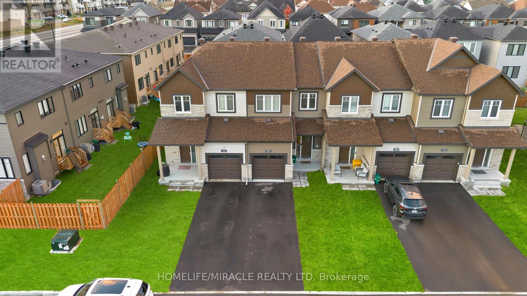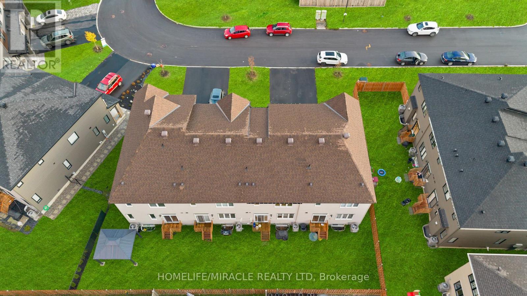307 Blossom Pass Terrace Ottawa, Ontario K4A 5P1
$2,600 Monthly
WELCOME TO THE 307 BLOSSOM PASS TERRACE HOME! A 2023 built Executive townhome with 3 bedrooms & 4 bathrooms located in the super in-demand Avalon community! Conveniently situated near Tenth Line Road on Gerry Lalonde Drive - just steps away from green space, and well established amenities. This Minto (Haven Model) built home is a perfect example of "turn-key"! Perfect for new and growing families, and professionals of ALL levels! Offers an open-concept kitchen with an island, quartz countertops, stainless steel appliances, and more! Did I mention a finished basement with a large family room & 2 piece bathroom?! Avalon boasts an existing community pond, multi-use pathways, nearby family parks, and everyday conveniences. Available for lease starting ****December 1st 2025.*********** Monthly Rent + Utilities + water heater rental Minimum 1-year lease First and Last Month's rent required on signing the lease Tenant insurance required Rental Application, Employment letter, last 2 years NOA, Previous Landlord Reference, paystub, and Credit check required. No Smoking, No subletting.*******Looking for AAA tenants only. Please include Rental application, lease agreement, Employment letter, credit report and previous landlord references.****************** (id:50886)
Property Details
| MLS® Number | X12482088 |
| Property Type | Single Family |
| Community Name | 1118 - Avalon East |
| Equipment Type | Water Heater |
| Features | In Suite Laundry |
| Parking Space Total | 3 |
| Rental Equipment Type | Water Heater |
Building
| Bathroom Total | 4 |
| Bedrooms Above Ground | 3 |
| Bedrooms Total | 3 |
| Age | 0 To 5 Years |
| Appliances | Garage Door Opener Remote(s), Water Heater - Tankless, Dishwasher, Dryer, Garage Door Opener, Stove, Washer, Refrigerator |
| Basement Development | Finished |
| Basement Type | N/a (finished) |
| Construction Style Attachment | Attached |
| Cooling Type | Central Air Conditioning |
| Exterior Finish | Brick, Vinyl Siding |
| Fireplace Present | Yes |
| Foundation Type | Concrete |
| Half Bath Total | 2 |
| Heating Fuel | Natural Gas |
| Heating Type | Forced Air |
| Stories Total | 2 |
| Size Interior | 1,100 - 1,500 Ft2 |
| Type | Row / Townhouse |
| Utility Water | Municipal Water |
Parking
| Attached Garage | |
| Garage |
Land
| Acreage | No |
| Sewer | Sanitary Sewer |
| Size Depth | 88 Ft ,7 In |
| Size Frontage | 20 Ft ,3 In |
| Size Irregular | 20.3 X 88.6 Ft |
| Size Total Text | 20.3 X 88.6 Ft |
Rooms
| Level | Type | Length | Width | Dimensions |
|---|---|---|---|---|
| Second Level | Primary Bedroom | 4.11 m | 5.16 m | 4.11 m x 5.16 m |
| Second Level | Bedroom 2 | 3.04 m | 3.14 m | 3.04 m x 3.14 m |
| Second Level | Bedroom 3 | 2.76 m | 3.95 m | 2.76 m x 3.95 m |
| Basement | Recreational, Games Room | 5.62 m | 5.99 m | 5.62 m x 5.99 m |
| Main Level | Living Room | 5.93 m | 5.15 m | 5.93 m x 5.15 m |
| Main Level | Dining Room | 3.45 m | 3.24 m | 3.45 m x 3.24 m |
https://www.realtor.ca/real-estate/29032521/307-blossom-pass-terrace-ottawa-1118-avalon-east
Contact Us
Contact us for more information
Gurjeet Dhaliwal
Salesperson
(647) 297-9595
20-470 Chrysler Drive
Brampton, Ontario L6S 0C1
(905) 454-4000
(905) 463-0811

