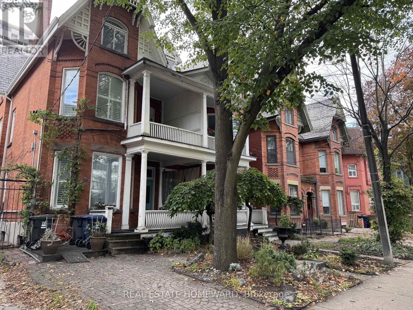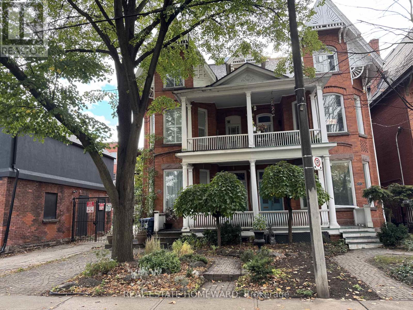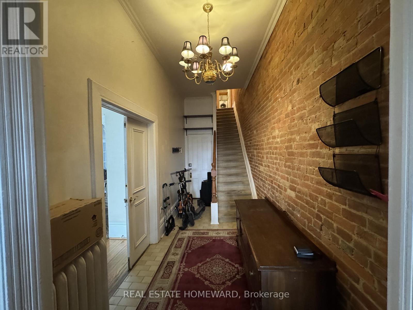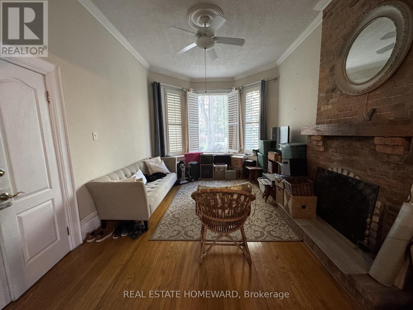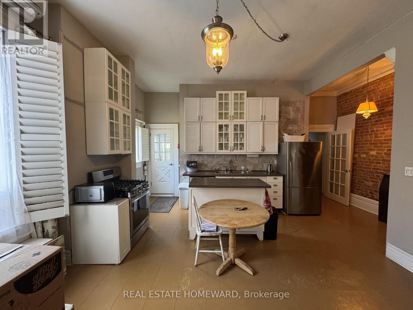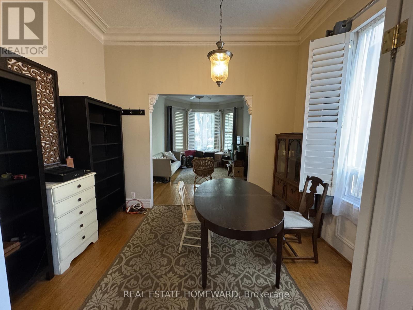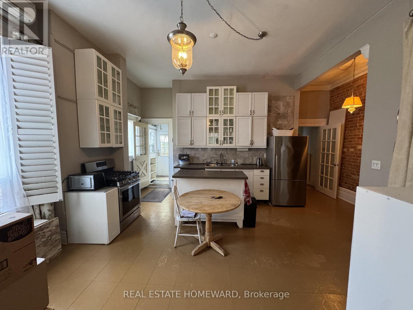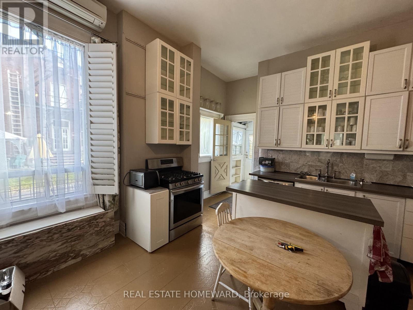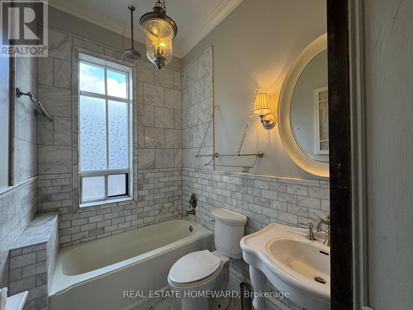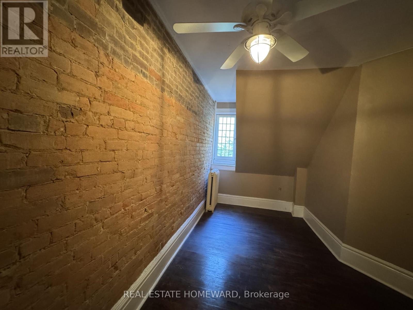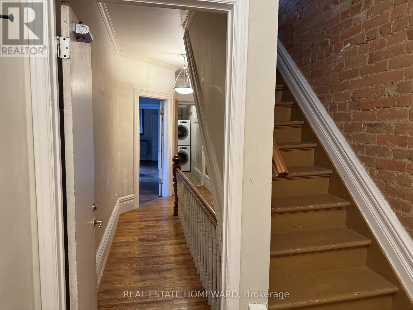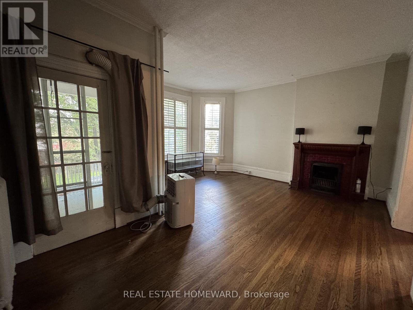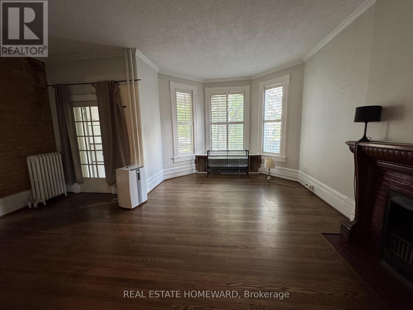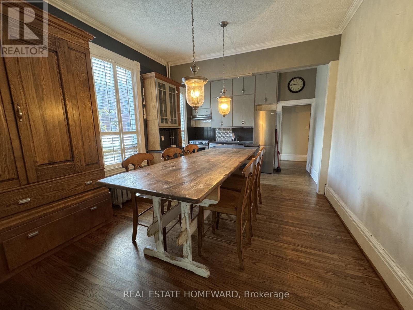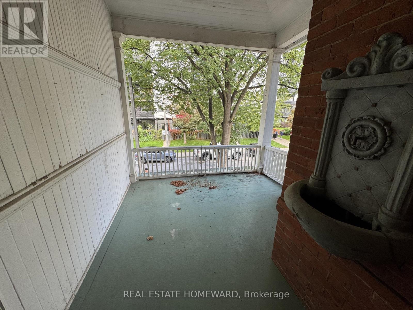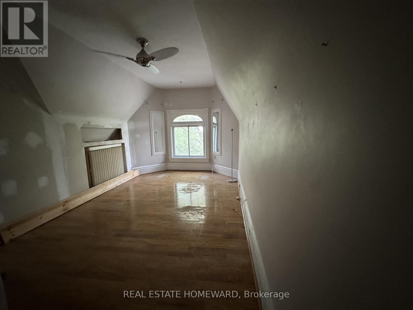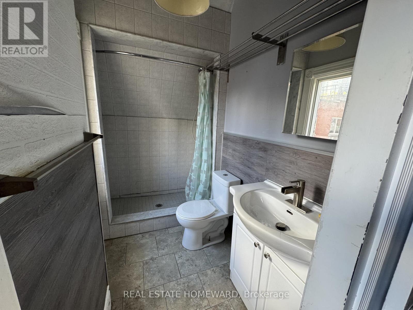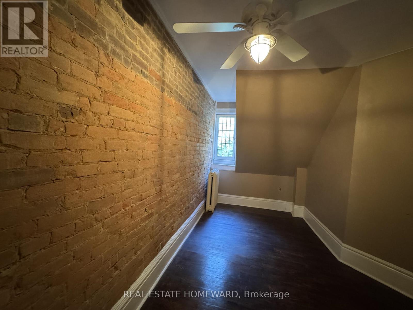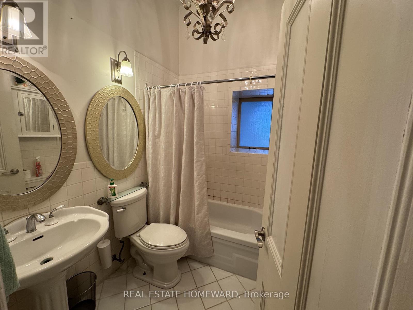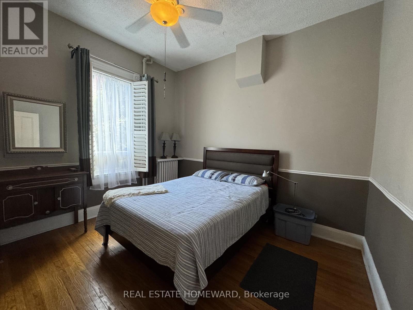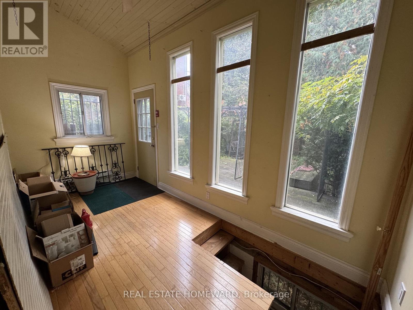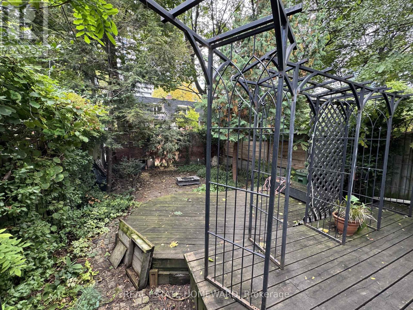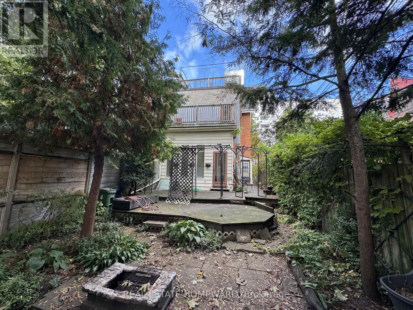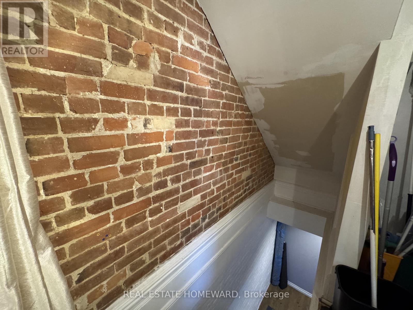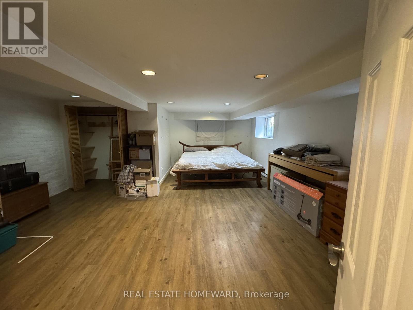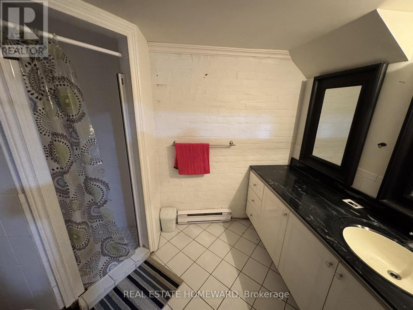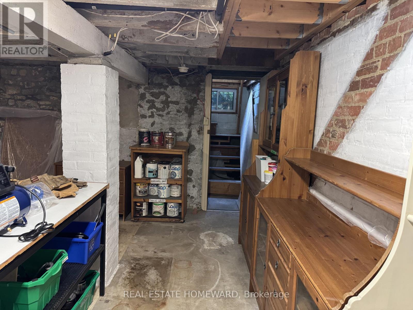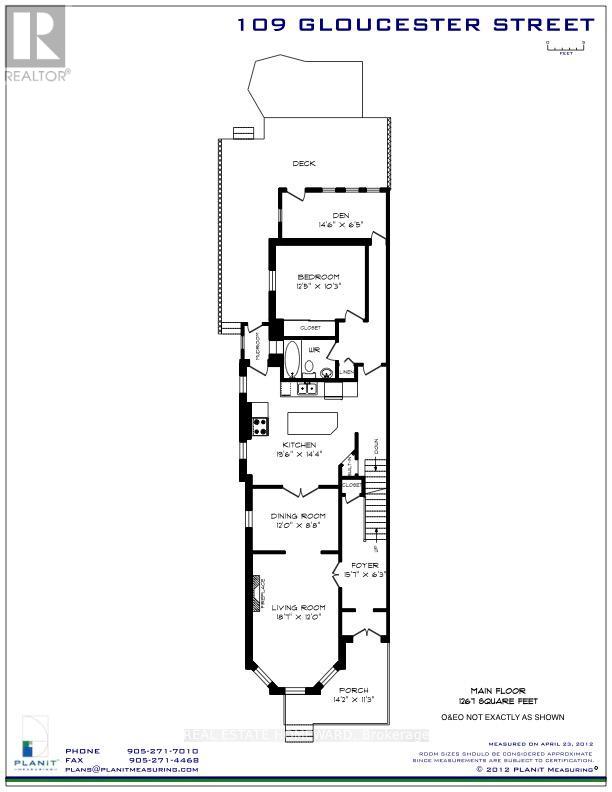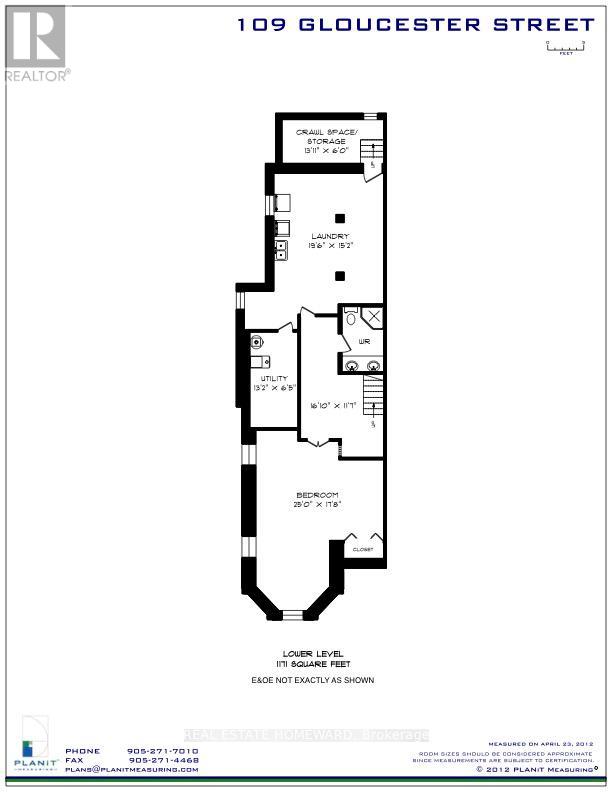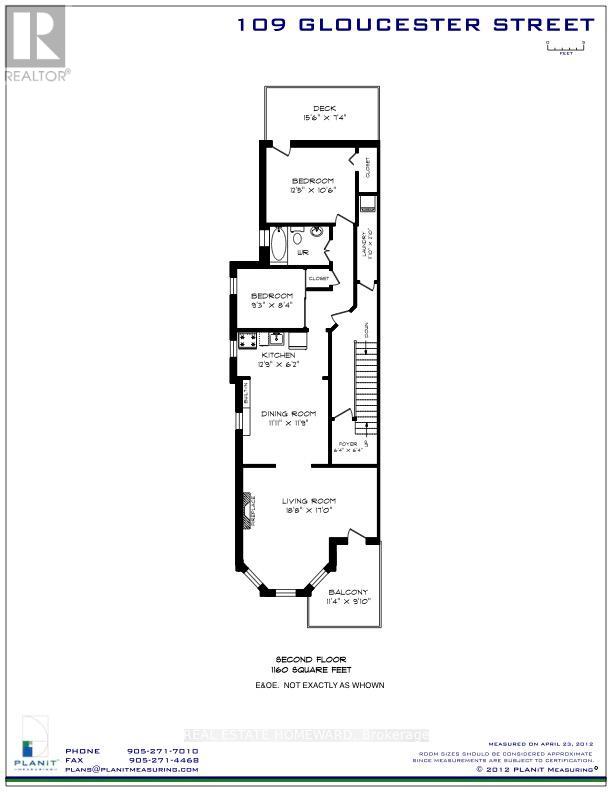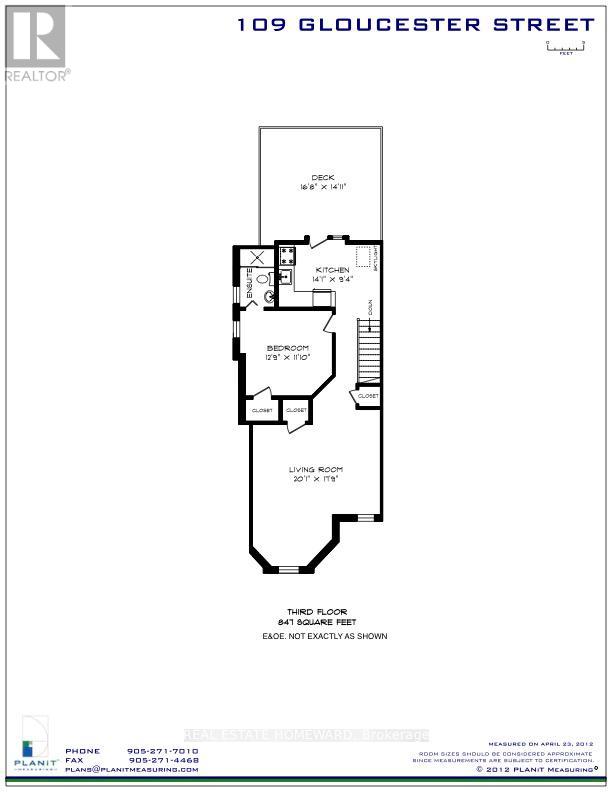109 Gloucester Street Toronto, Ontario M4Y 1M2
$1,950,000
Rare opportunity to acquire a Legal Tri-Plex in the heart of Downtown, with potential to easily convert to a 4 PLEX. Numerous large-scale developments in the area. Huge upside potential as there is a high-probability for this property to be included in a land-assembly for future area development (various options currently being discussed). Property needs work and offered in an As-Is condition, however can be renovated into 3-4 beautiful rental units commanding $120k-$150k/year revenue. Many original character features include exposed brick throughout, soaring-high 10ft ceilings on the Main & Second Floors and 9Ft ceilings on Third floor, crown-moulding & trim work, original front door, etc. Front pad parking has been in continuous use for over 60 years (contact Listing agent for info on parking). (id:50886)
Property Details
| MLS® Number | C12481572 |
| Property Type | Multi-family |
| Community Name | Church-Yonge Corridor |
| Equipment Type | Water Heater |
| Features | In-law Suite |
| Parking Space Total | 1 |
| Rental Equipment Type | Water Heater |
Building
| Bathroom Total | 4 |
| Bedrooms Above Ground | 5 |
| Bedrooms Below Ground | 1 |
| Bedrooms Total | 6 |
| Amenities | Fireplace(s) |
| Appliances | Dishwasher, Dryer, Range, Washer, Whirlpool, Window Coverings, Refrigerator |
| Basement Development | Partially Finished |
| Basement Features | Separate Entrance |
| Basement Type | N/a, N/a (partially Finished) |
| Cooling Type | Wall Unit |
| Exterior Finish | Brick |
| Fireplace Present | Yes |
| Fireplace Total | 2 |
| Flooring Type | Hardwood, Vinyl |
| Foundation Type | Stone, Block |
| Heating Fuel | Natural Gas |
| Heating Type | Radiant Heat |
| Stories Total | 3 |
| Size Interior | 3,000 - 3,500 Ft2 |
| Type | Triplex |
| Utility Water | Municipal Water |
Parking
| No Garage |
Land
| Acreage | No |
| Sewer | Sanitary Sewer |
| Size Depth | 124 Ft |
| Size Frontage | 23 Ft ,9 In |
| Size Irregular | 23.8 X 124 Ft |
| Size Total Text | 23.8 X 124 Ft |
Rooms
| Level | Type | Length | Width | Dimensions |
|---|---|---|---|---|
| Second Level | Living Room | 5.9 m | 5.4 m | 5.9 m x 5.4 m |
| Second Level | Kitchen | 3.8 m | 3.7 m | 3.8 m x 3.7 m |
| Second Level | Bedroom | 2.9 m | 2.7 m | 2.9 m x 2.7 m |
| Second Level | Bedroom | 4 m | 3.3 m | 4 m x 3.3 m |
| Third Level | Bedroom | 4.6 m | 3 m | 4.6 m x 3 m |
| Third Level | Living Room | 4.9 m | 4.3 m | 4.9 m x 4.3 m |
| Third Level | Kitchen | 4.1 m | 3.2 m | 4.1 m x 3.2 m |
| Third Level | Bedroom | 4.8 m | 3.2 m | 4.8 m x 3.2 m |
| Basement | Bedroom | 8 m | 5.6 m | 8 m x 5.6 m |
| Basement | Utility Room | 6.2 m | 4.8 m | 6.2 m x 4.8 m |
| Ground Level | Living Room | 5.9 m | 3.7 m | 5.9 m x 3.7 m |
| Ground Level | Dining Room | 3.8 m | 2.8 m | 3.8 m x 2.8 m |
| Ground Level | Kitchen | 6.2 m | 4.6 m | 6.2 m x 4.6 m |
| Ground Level | Bedroom | 4 m | 3.3 m | 4 m x 3.3 m |
| Ground Level | Den | 4.6 m | 2 m | 4.6 m x 2 m |
Contact Us
Contact us for more information
Frank Crisafi
Salesperson
www.getfrank.ca/
1858 Queen Street E.
Toronto, Ontario M4L 1H1
(416) 698-2090
(416) 693-4284
www.homeward.info/

