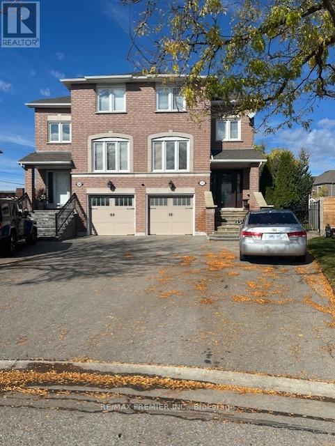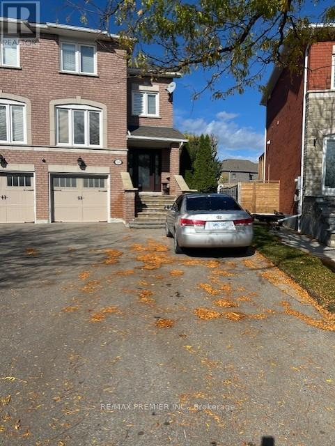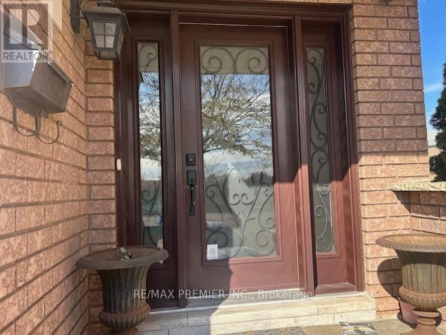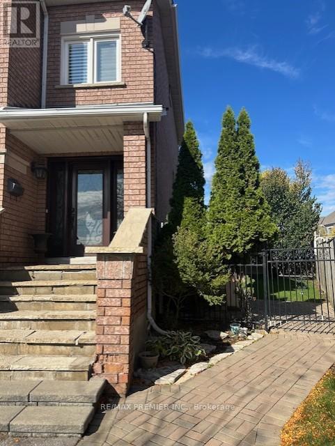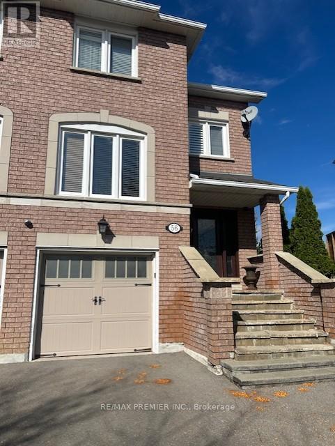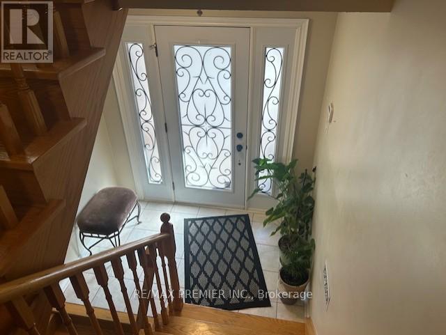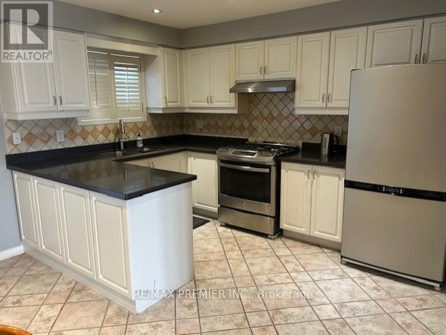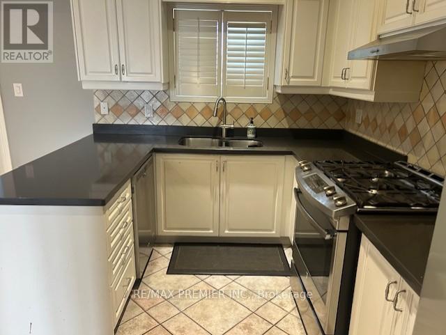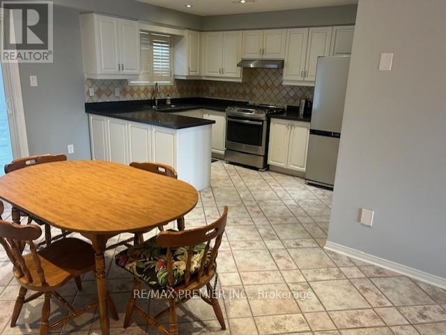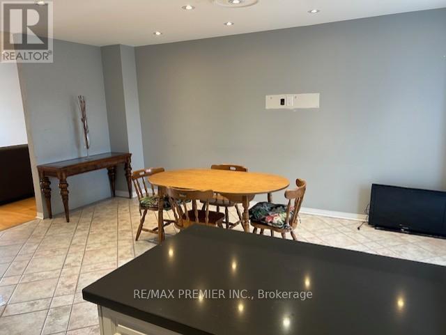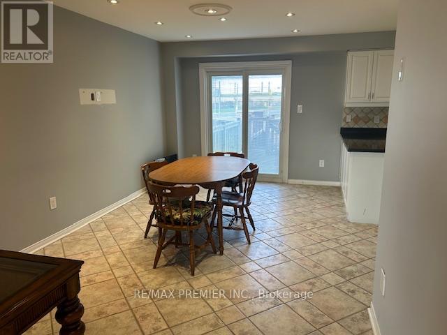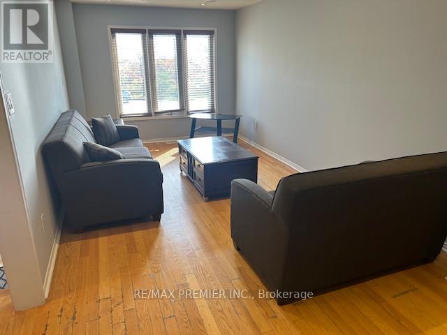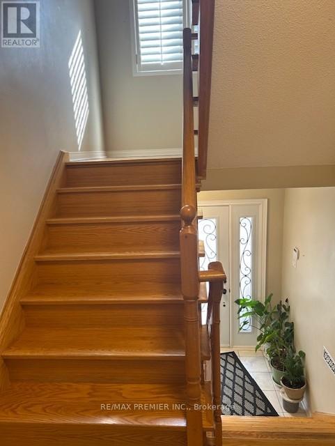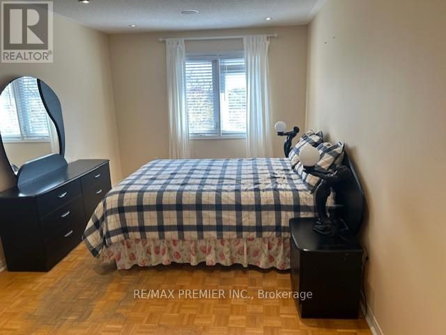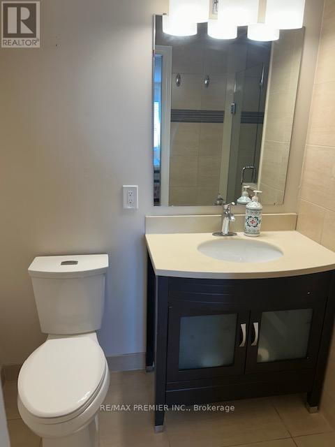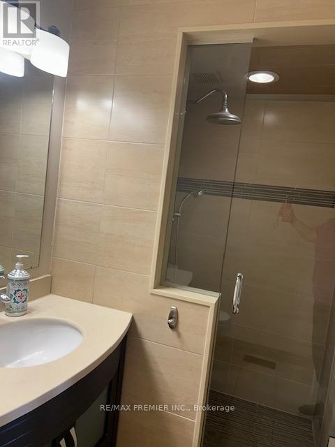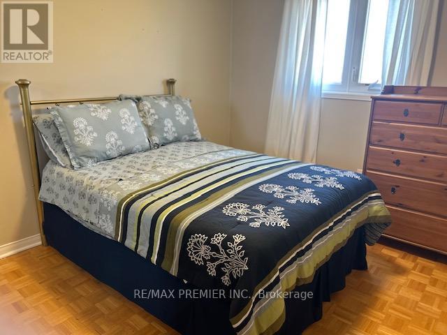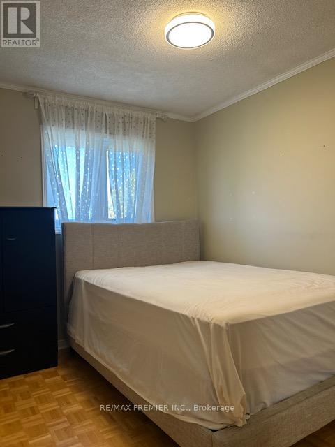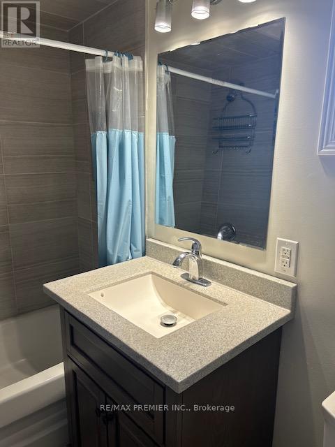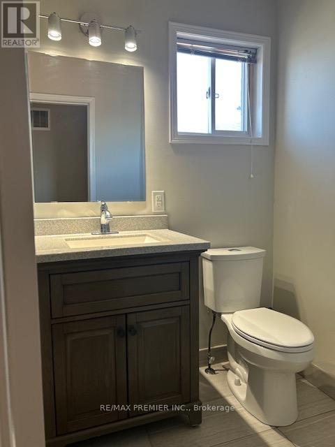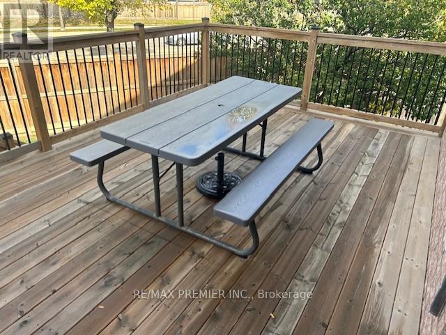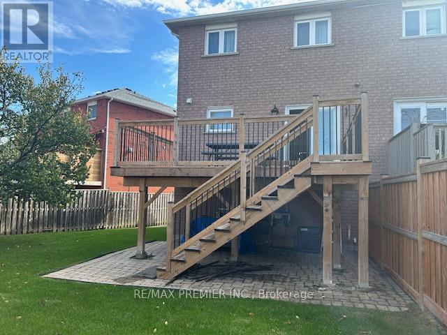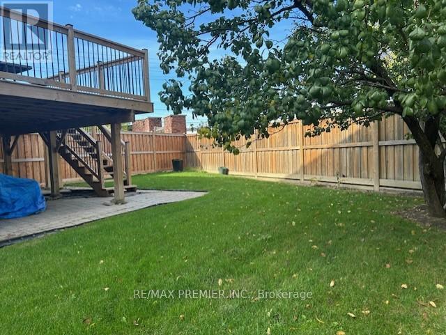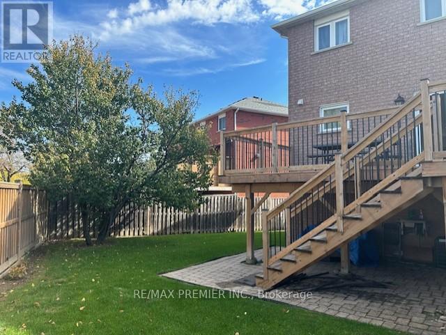56 Isa Court Vaughan, Ontario L4H 1J4
$3,100 Monthly
This Semi-Detached 3 Bedroom Home Is Situated On A Cul-De-Sac, On A Large Irregular Pie Shaped Lot, Fronting Onto Greenspace. Excellent Floor Plan Features, Large Eat-In Kitchen With Walk Out To A Spacious Wooden Deck. Rec Room Area Has A Walk Out To The Garage. The Spacious Rooms Are Filled With Natural Light. The Extra Wide Driveway Has Ample Parking Spots And No Sidewalks. It's Located In A Family Friendly Community, With St. Angela Merici Catholic Elementary School Nearby. (id:50886)
Property Details
| MLS® Number | N12481484 |
| Property Type | Single Family |
| Community Name | Elder Mills |
| Amenities Near By | Park, Schools |
| Features | Carpet Free |
| Parking Space Total | 4 |
| Structure | Deck |
Building
| Bathroom Total | 3 |
| Bedrooms Above Ground | 3 |
| Bedrooms Total | 3 |
| Age | 16 To 30 Years |
| Appliances | Dishwasher, Dryer, Stove, Washer, Window Coverings, Refrigerator |
| Basement Development | Finished |
| Basement Features | Walk Out |
| Basement Type | N/a (finished) |
| Construction Style Attachment | Semi-detached |
| Cooling Type | Central Air Conditioning |
| Exterior Finish | Brick |
| Flooring Type | Parquet, Ceramic |
| Foundation Type | Block |
| Half Bath Total | 1 |
| Heating Fuel | Natural Gas |
| Heating Type | Forced Air |
| Stories Total | 2 |
| Size Interior | 1,100 - 1,500 Ft2 |
| Type | House |
| Utility Water | Municipal Water |
Parking
| Attached Garage | |
| Garage |
Land
| Acreage | No |
| Fence Type | Fully Fenced |
| Land Amenities | Park, Schools |
| Sewer | Sanitary Sewer |
Rooms
| Level | Type | Length | Width | Dimensions |
|---|---|---|---|---|
| Second Level | Primary Bedroom | 5.65 m | 3.11 m | 5.65 m x 3.11 m |
| Second Level | Bedroom 2 | 3.07 m | 2.75 m | 3.07 m x 2.75 m |
| Second Level | Bedroom 3 | 3.02 m | 2.64 m | 3.02 m x 2.64 m |
| Basement | Recreational, Games Room | 5.08 m | 3.46 m | 5.08 m x 3.46 m |
| Main Level | Family Room | 6.1 m | 3.11 m | 6.1 m x 3.11 m |
| Main Level | Kitchen | 3.64 m | 2.5 m | 3.64 m x 2.5 m |
| Main Level | Dining Room | 5.24 m | 3.1 m | 5.24 m x 3.1 m |
https://www.realtor.ca/real-estate/29031065/56-isa-court-vaughan-elder-mills-elder-mills
Contact Us
Contact us for more information
Maria Antonietta Iacobelli
Salesperson
9100 Jane St Bldg L #77
Vaughan, Ontario L4K 0A4
(416) 987-8000
(416) 987-8001

