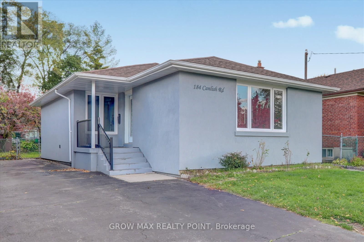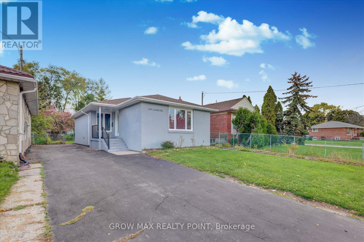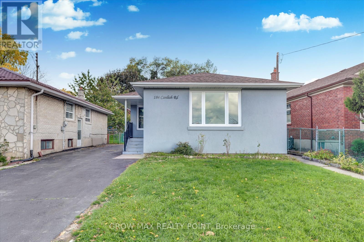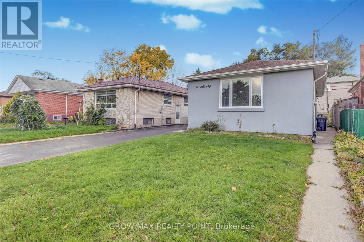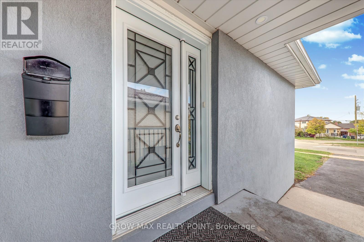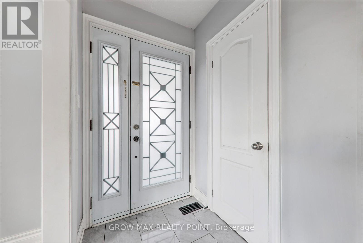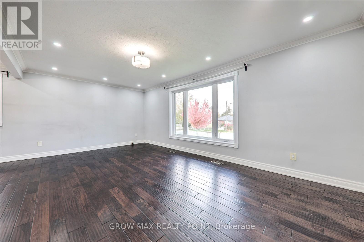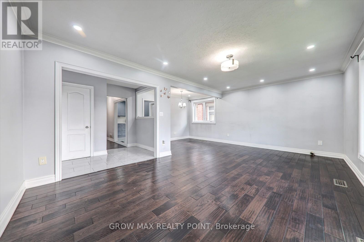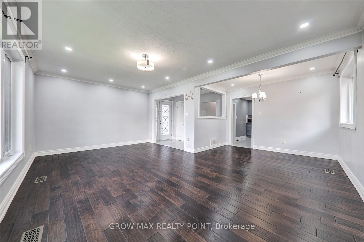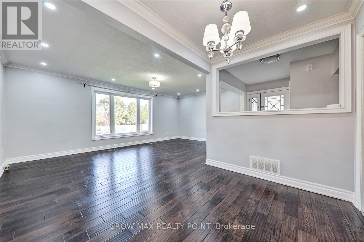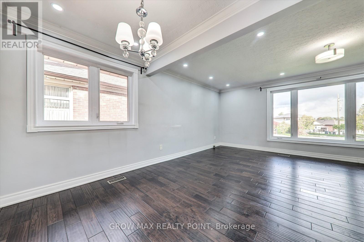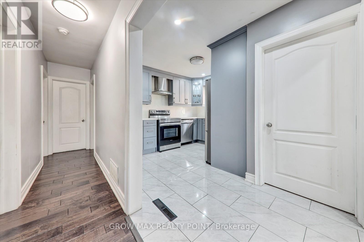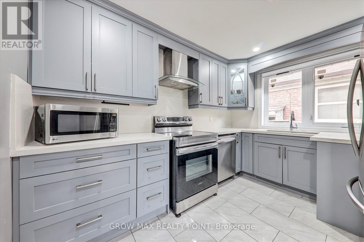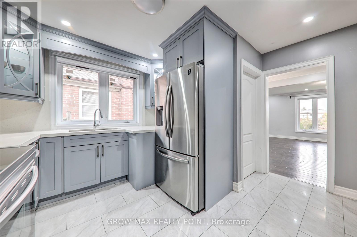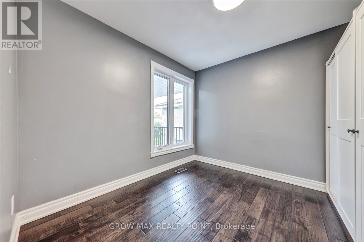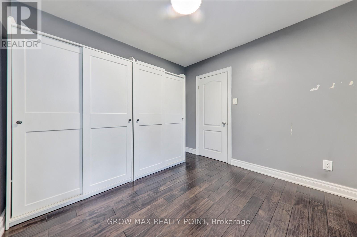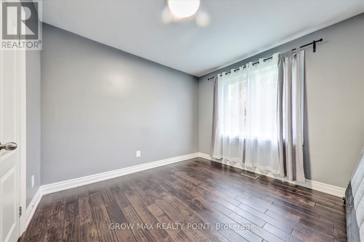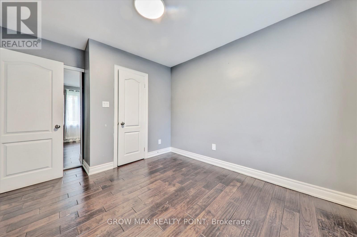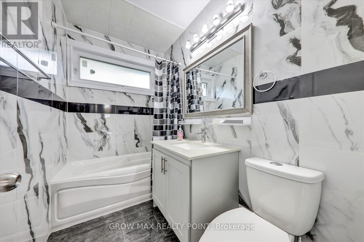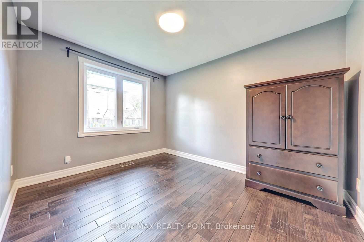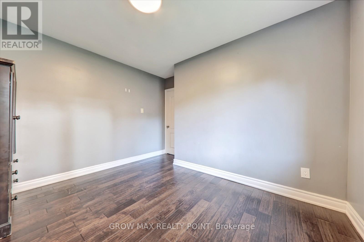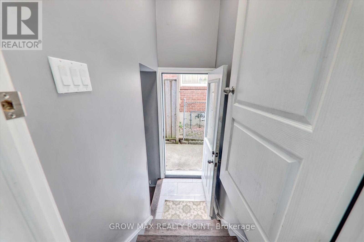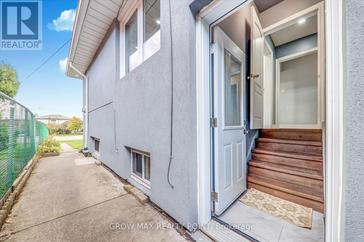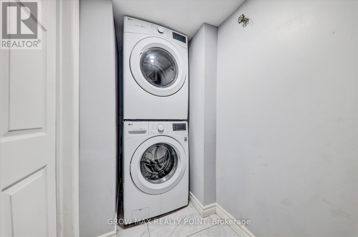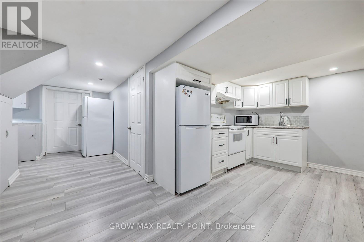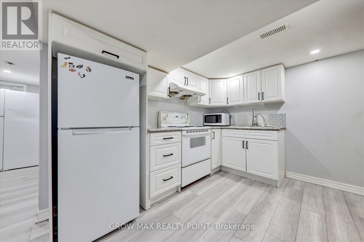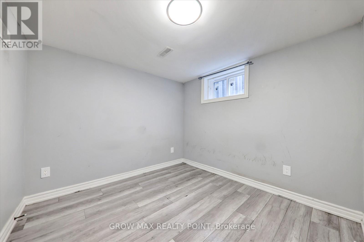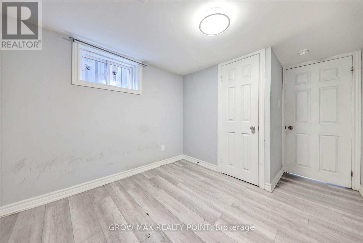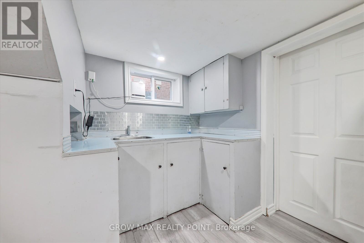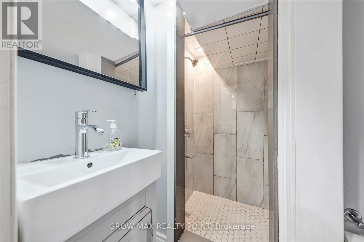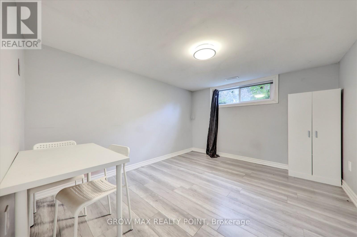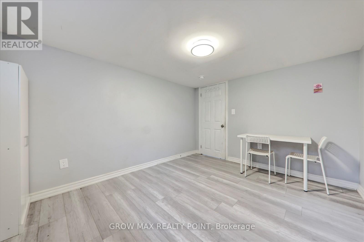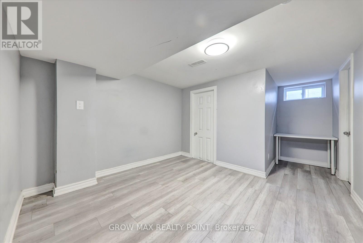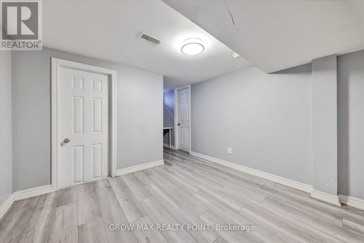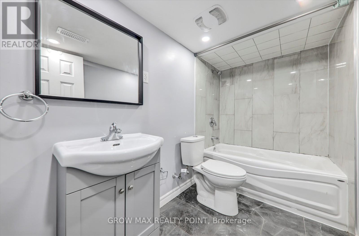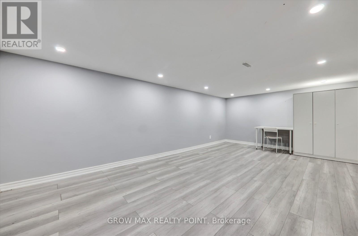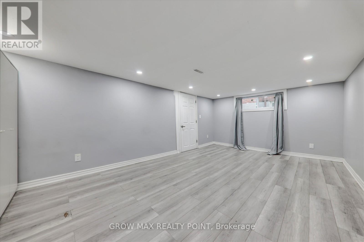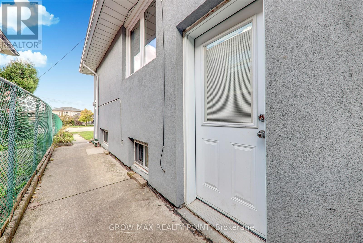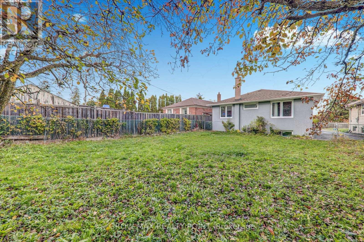184 Canlish Road N Toronto, Ontario M1P 1T2
$999,000
Welcome to 184 Canlish Rd. A Turnkey Investment & Family Home in Desirable Dorset Park ! This beautifully renovated, well maintained detached bungalow offers incredible versatility with 3+3 bedrooms, 1+1 kitchens, and a separate entrance; perfect for extended families or rental income. Enjoy confirmed rental earnings of $2,800/month, making this a smart buy whether you're a first time homebuyer or a seasoned investor. Key Features: Modern, almost new kitchen with sleek finishes, Updated windows bringing in natural light, Stylish flooring throughout, Private driveway. Family friendly Dorset Park neighborhood, Steps to parks, top rated schools, shopping & dining. Costco just 1 minute away, Easy access to Hwy 401 only 5 mins. Don't miss your chance to own this versatile gem. Ideal for living, renting, or both. (id:50886)
Open House
This property has open houses!
1:00 pm
Ends at:3:00 pm
1:00 pm
Ends at:3:00 pm
Property Details
| MLS® Number | E12481323 |
| Property Type | Single Family |
| Community Name | Dorset Park |
| Equipment Type | Water Heater |
| Features | Carpet Free |
| Parking Space Total | 4 |
| Rental Equipment Type | Water Heater |
Building
| Bathroom Total | 4 |
| Bedrooms Above Ground | 3 |
| Bedrooms Below Ground | 3 |
| Bedrooms Total | 6 |
| Appliances | Dishwasher, Dryer, Two Stoves, Washer, Two Refrigerators |
| Architectural Style | Bungalow |
| Basement Features | Apartment In Basement, Separate Entrance |
| Basement Type | N/a, N/a |
| Construction Style Attachment | Detached |
| Cooling Type | Central Air Conditioning |
| Exterior Finish | Stucco |
| Flooring Type | Hardwood, Laminate, Tile |
| Foundation Type | Concrete |
| Heating Fuel | Natural Gas |
| Heating Type | Forced Air |
| Stories Total | 1 |
| Size Interior | 1,100 - 1,500 Ft2 |
| Type | House |
| Utility Water | Municipal Water |
Parking
| No Garage |
Land
| Acreage | No |
| Sewer | Sanitary Sewer |
| Size Depth | 132 Ft ,3 In |
| Size Frontage | 40 Ft |
| Size Irregular | 40 X 132.3 Ft |
| Size Total Text | 40 X 132.3 Ft |
Rooms
| Level | Type | Length | Width | Dimensions |
|---|---|---|---|---|
| Basement | Kitchen | 3.15 m | 2.31 m | 3.15 m x 2.31 m |
| Basement | Primary Bedroom | 3.03 m | 3.18 m | 3.03 m x 3.18 m |
| Basement | Bedroom 2 | 3.6 m | 3.03 m | 3.6 m x 3.03 m |
| Basement | Bedroom 3 | 2.67 m | 2.67 m | 2.67 m x 2.67 m |
| Basement | Living Room | 5.97 m | 3.58 m | 5.97 m x 3.58 m |
| Main Level | Living Room | 6.11 m | 3.64 m | 6.11 m x 3.64 m |
| Main Level | Dining Room | 3.14 m | 2.24 m | 3.14 m x 2.24 m |
| Main Level | Primary Bedroom | 3.85 m | 3.06 m | 3.85 m x 3.06 m |
| Main Level | Bedroom 2 | 3.59 m | 3.5 m | 3.59 m x 3.5 m |
| Main Level | Bedroom 3 | 3.06 m | 2.98 m | 3.06 m x 2.98 m |
| Main Level | Kitchen | 3.49 m | 3.06 m | 3.49 m x 3.06 m |
https://www.realtor.ca/real-estate/29030771/184-canlish-road-n-toronto-dorset-park-dorset-park
Contact Us
Contact us for more information
Md Nayan Mahady
Salesperson
55 Lebovic Ave Suite C115
Toronto, Ontario M1L 0H2
(416) 285-8898
(416) 987-5955
www.growmaxrealtypoint.com/

