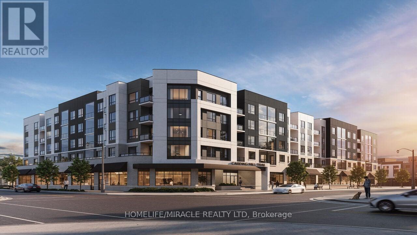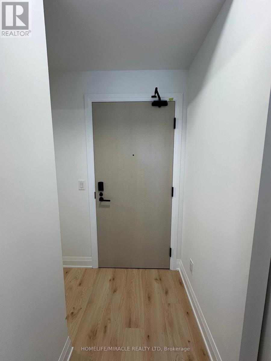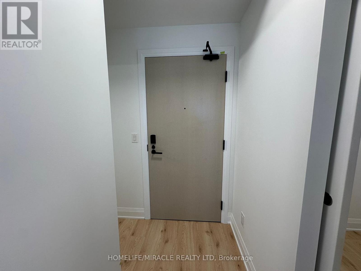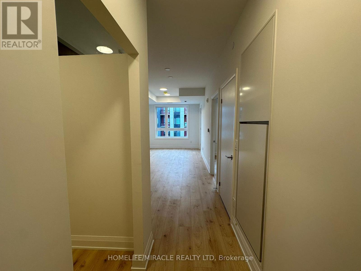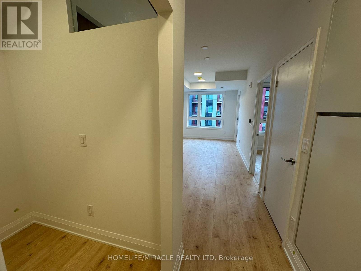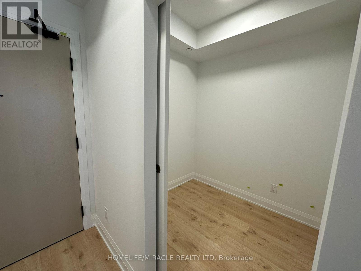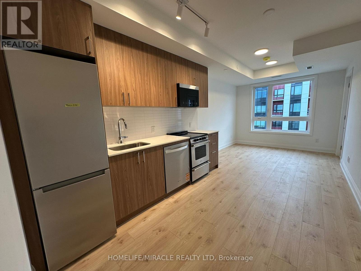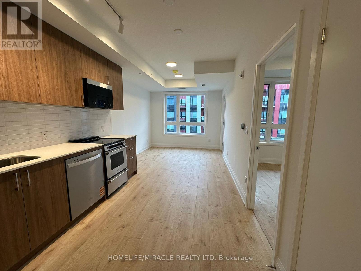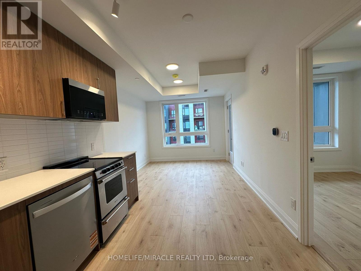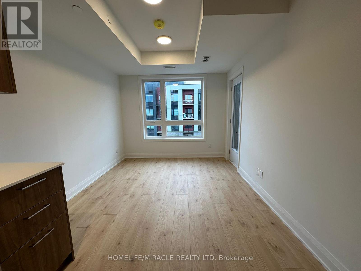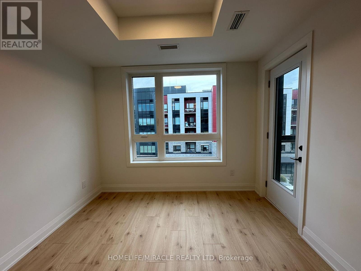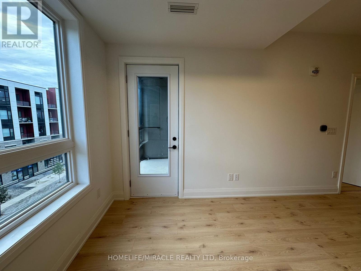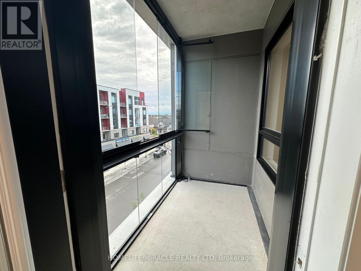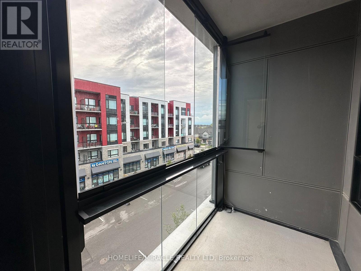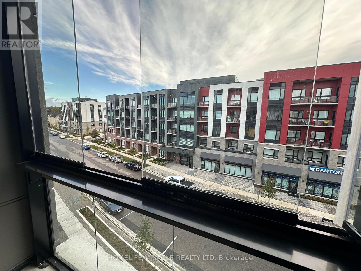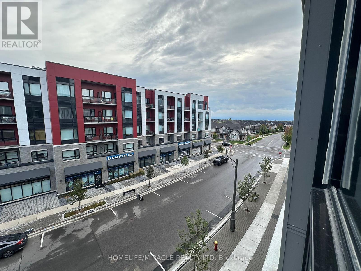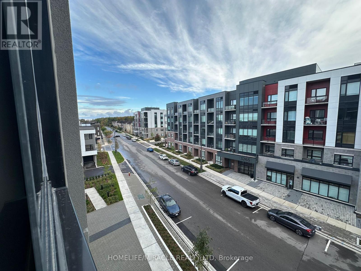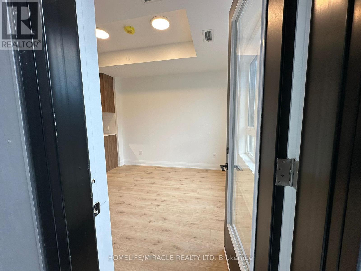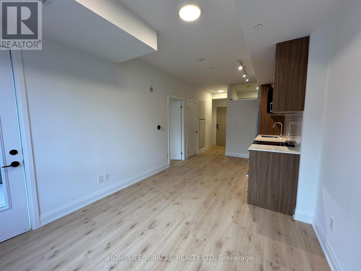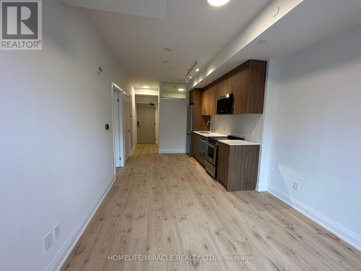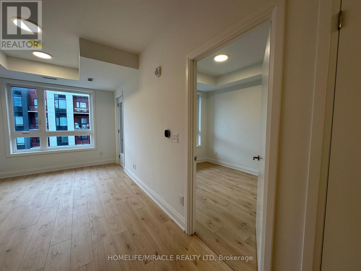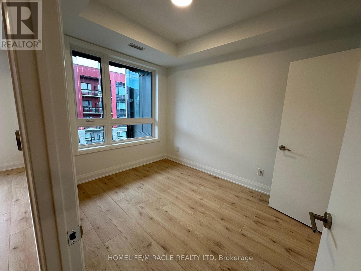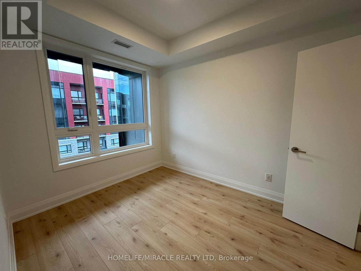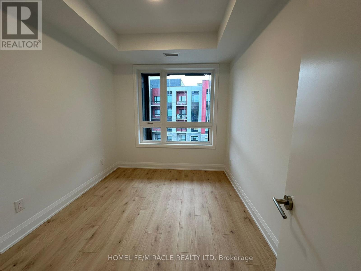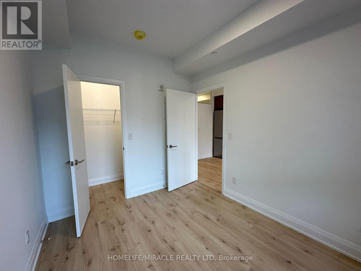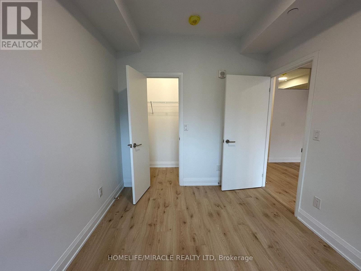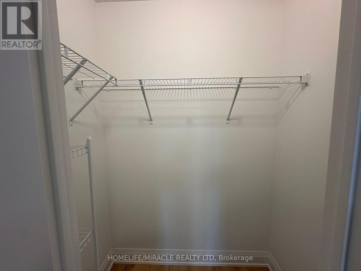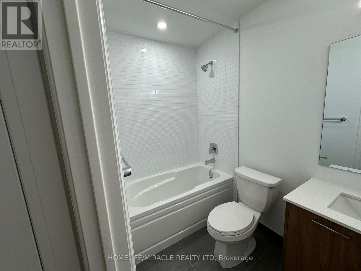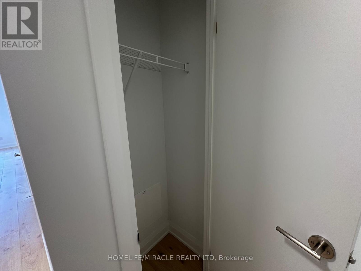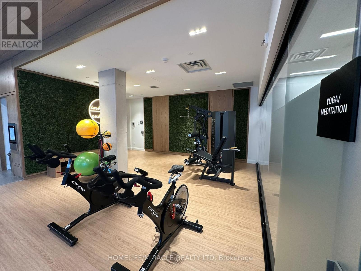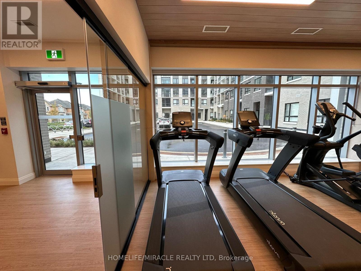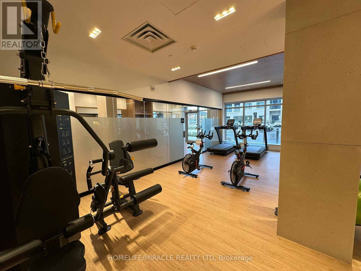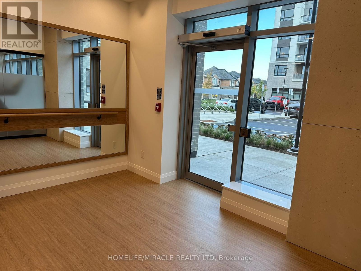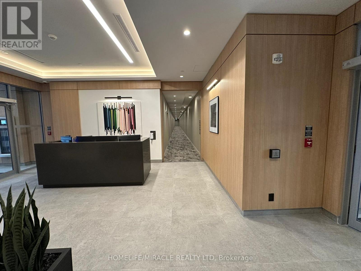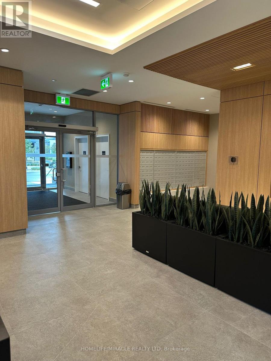421 - 3250 Carding Mill Trail Oakville, Ontario L6M 1L3
$2,195 Monthly
Welcome to Carding House! The perfect balance of exquisite design & luxury living in Oakville's most prestigious The Preserve neighborhood surrounded by top rated schools, multiple parks, conservation, Golf, shopping, Hwy 401/403/407, QEW, Sheridan College & Oakville GO. Presenting this 1 + ENCLOSED den unit (can be used as office or nursery) with Fully equipped kitchen leading into the open spacious living room & Large Open Balcony. Large bedroom with walk-in closet offering ample storage. Cleverly designed balcony - can be closed or opened completely, providing year round use hassle-free. Digital door locking offers an upscale experience. Hotel style amenities including state of the art gym with spacious yoga room, Luxurious party room to host your events, & outdoor terrace with BBQs for summer entertainment. Don't miss out - Book your showing now! (id:50886)
Property Details
| MLS® Number | W12480984 |
| Property Type | Single Family |
| Community Name | 1008 - GO Glenorchy |
| Amenities Near By | Place Of Worship, Hospital, Golf Nearby, Schools, Public Transit |
| Communication Type | High Speed Internet |
| Community Features | Pets Allowed With Restrictions |
| Features | Balcony, Carpet Free, In Suite Laundry |
| Parking Space Total | 1 |
| Structure | Patio(s) |
| View Type | City View |
Building
| Bathroom Total | 1 |
| Bedrooms Above Ground | 1 |
| Bedrooms Below Ground | 1 |
| Bedrooms Total | 2 |
| Age | New Building |
| Amenities | Security/concierge, Exercise Centre, Visitor Parking, Storage - Locker |
| Appliances | Barbeque, Window Coverings |
| Basement Type | None |
| Cooling Type | Central Air Conditioning |
| Exterior Finish | Concrete |
| Fire Protection | Controlled Entry, Smoke Detectors |
| Flooring Type | Laminate |
| Foundation Type | Poured Concrete |
| Heating Fuel | Natural Gas |
| Heating Type | Forced Air |
| Size Interior | 500 - 599 Ft2 |
| Type | Apartment |
Parking
| Underground | |
| Garage |
Land
| Acreage | No |
| Land Amenities | Place Of Worship, Hospital, Golf Nearby, Schools, Public Transit |
| Landscape Features | Landscaped |
Rooms
| Level | Type | Length | Width | Dimensions |
|---|---|---|---|---|
| Flat | Kitchen | 2.9 m | 4.69 m | 2.9 m x 4.69 m |
| Flat | Living Room | 3.07 m | 3.02 m | 3.07 m x 3.02 m |
| Flat | Primary Bedroom | 2.7 m | 3.3 m | 2.7 m x 3.3 m |
| Flat | Den | 1.91 m | 2.25 m | 1.91 m x 2.25 m |
Contact Us
Contact us for more information
Neel Saraiya
Salesperson
11a-5010 Steeles Ave. West
Toronto, Ontario M9V 5C6
(416) 747-9777
(416) 747-7135
www.homelifemiracle.com/

