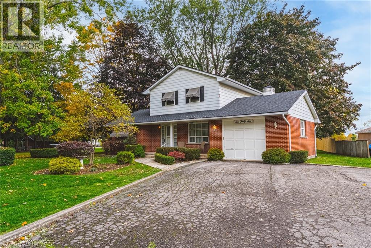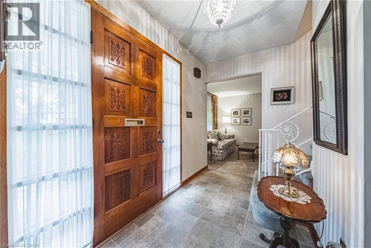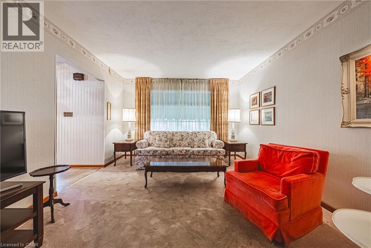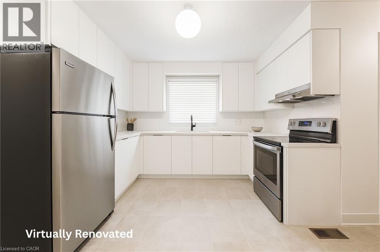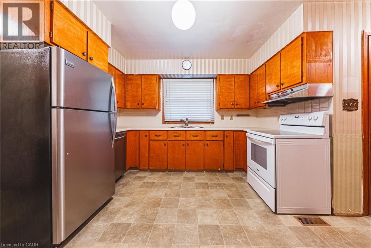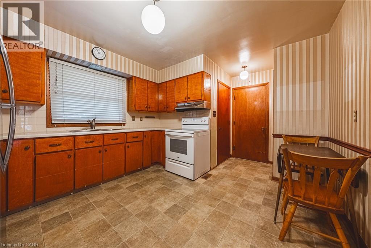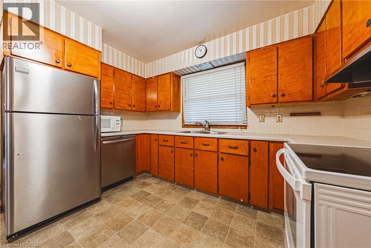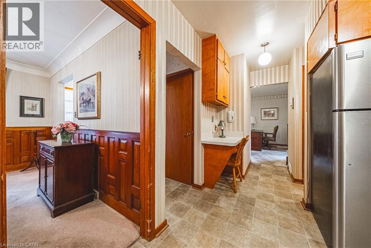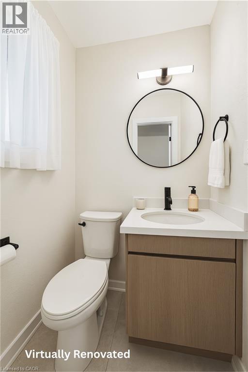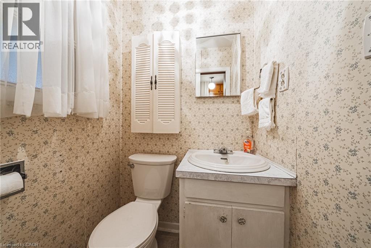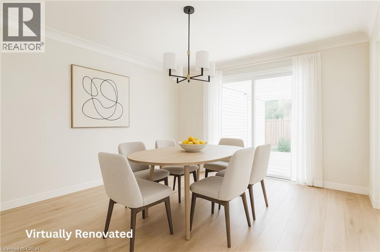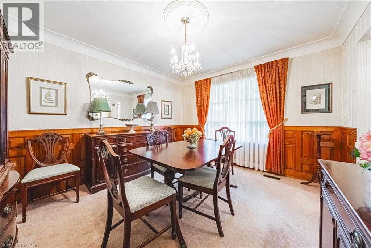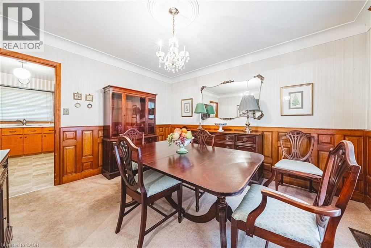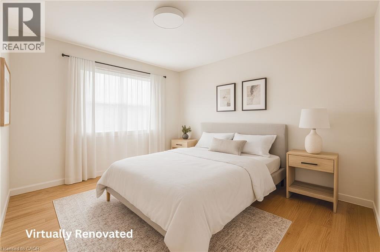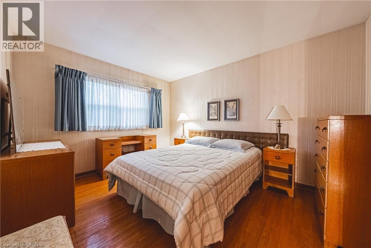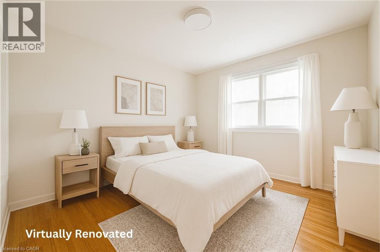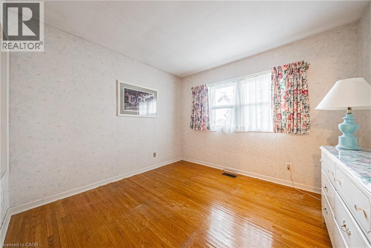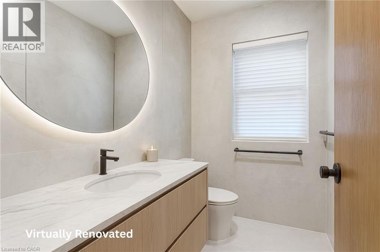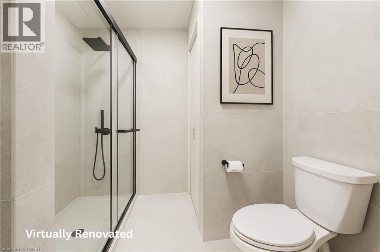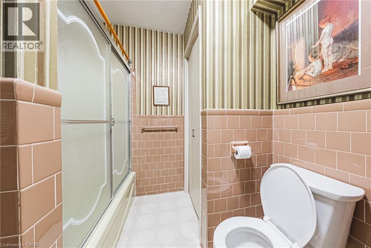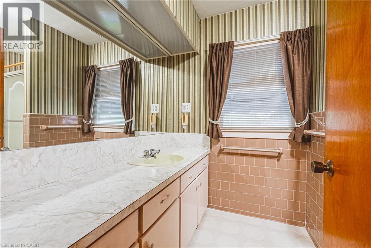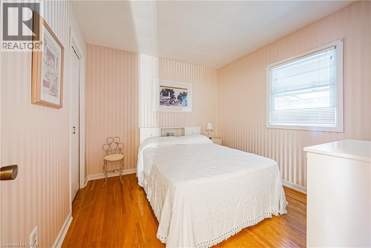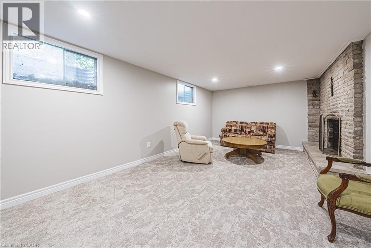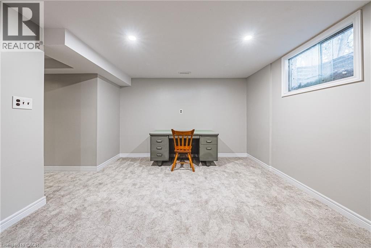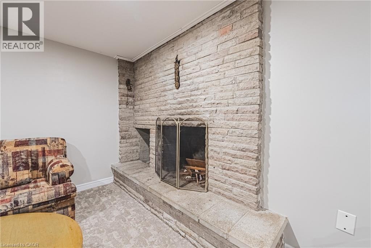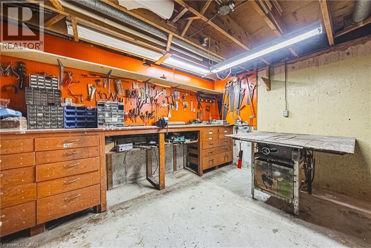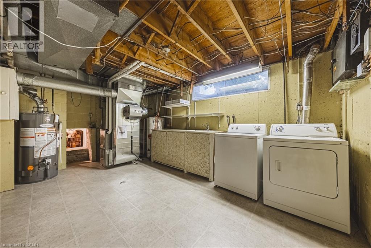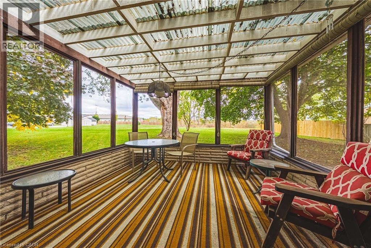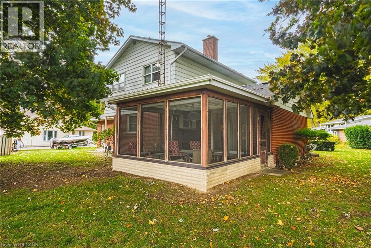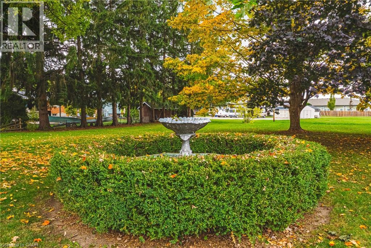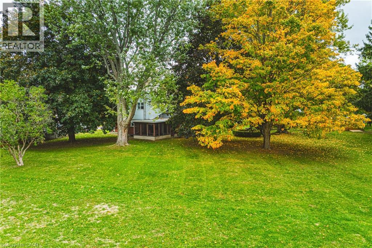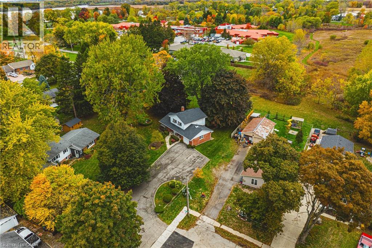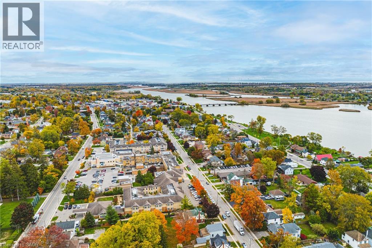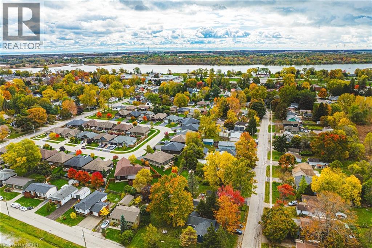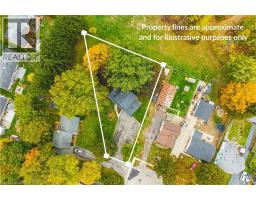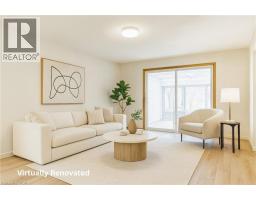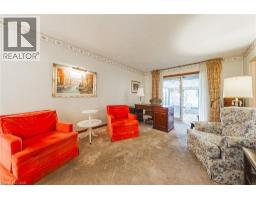646 Alder Street W Haldimand, Ontario N1A 1S5
$619,900
Nestled in a quiet, established Dunnville neighbourhood, this solid brick 2-storey home offers timeless charm on an exceptionally deep lot. The main level features a bright living room, separate dining room, spacious kitchen with a view of the yard and a convenient powder room. Upstairs you'll find three comfortable bedrooms and a full bath. The partially finished basement adds bonus space plus a workshop. With an attached garage, mature trees, and endless potential to update or expand, this property is a rare opportunity on a beautiful oversized lot. (id:50886)
Property Details
| MLS® Number | 40781850 |
| Property Type | Single Family |
| Amenities Near By | Beach, Golf Nearby, Hospital, Park, Schools |
| Equipment Type | Furnace, Water Heater |
| Features | Automatic Garage Door Opener |
| Parking Space Total | 5 |
| Rental Equipment Type | Furnace, Water Heater |
Building
| Bathroom Total | 2 |
| Bedrooms Above Ground | 3 |
| Bedrooms Total | 3 |
| Appliances | Dishwasher, Dryer, Microwave, Washer, Hood Fan, Window Coverings, Garage Door Opener |
| Architectural Style | 2 Level |
| Basement Development | Partially Finished |
| Basement Type | Full (partially Finished) |
| Construction Style Attachment | Detached |
| Cooling Type | Central Air Conditioning |
| Exterior Finish | Brick, Vinyl Siding |
| Foundation Type | Poured Concrete |
| Half Bath Total | 1 |
| Heating Fuel | Natural Gas |
| Heating Type | Forced Air |
| Stories Total | 2 |
| Size Interior | 1,438 Ft2 |
| Type | House |
| Utility Water | Municipal Water |
Parking
| Attached Garage |
Land
| Acreage | No |
| Land Amenities | Beach, Golf Nearby, Hospital, Park, Schools |
| Sewer | Municipal Sewage System |
| Size Depth | 199 Ft |
| Size Frontage | 36 Ft |
| Size Total Text | Under 1/2 Acre |
| Zoning Description | D A4b |
Rooms
| Level | Type | Length | Width | Dimensions |
|---|---|---|---|---|
| Second Level | 4pc Bathroom | Measurements not available | ||
| Second Level | Bedroom | 10'2'' x 9'7'' | ||
| Second Level | Bedroom | 10'5'' x 9'9'' | ||
| Second Level | Primary Bedroom | 13'4'' x 10'1'' | ||
| Basement | Utility Room | 20'0'' x 11'5'' | ||
| Basement | Workshop | 12'5'' x 11'9'' | ||
| Basement | Recreation Room | 22'0'' x 11'4'' | ||
| Main Level | 2pc Bathroom | Measurements not available | ||
| Main Level | Kitchen | 16'5'' x 11'8'' | ||
| Main Level | Dining Room | 12'5'' x 11'5'' | ||
| Main Level | Living Room | 22'2'' x 11'8'' |
https://www.realtor.ca/real-estate/29045006/646-alder-street-w-haldimand
Contact Us
Contact us for more information
Justin Little
Salesperson
(905) 573-1189
www.listwithlittle.com/
#102-325 Winterberry Drive
Stoney Creek, Ontario L8J 0B6
(905) 573-1188
(905) 573-1189
www.remaxescarpment.com/

