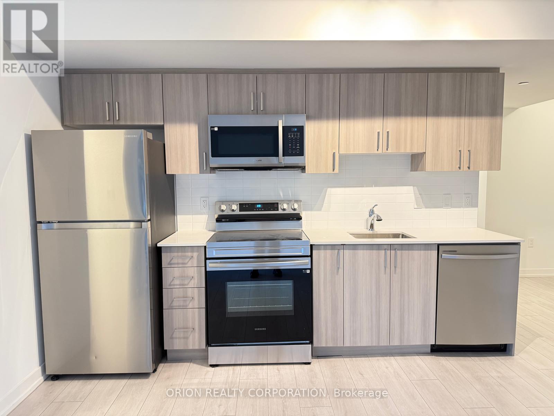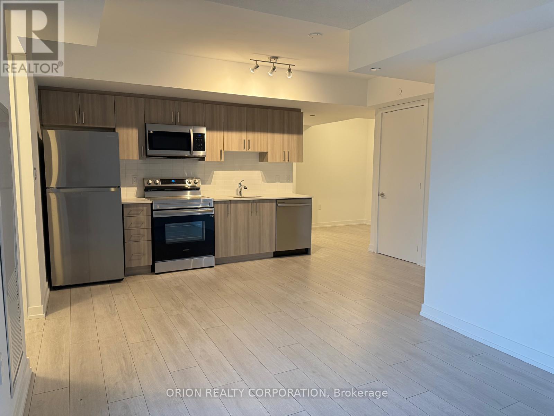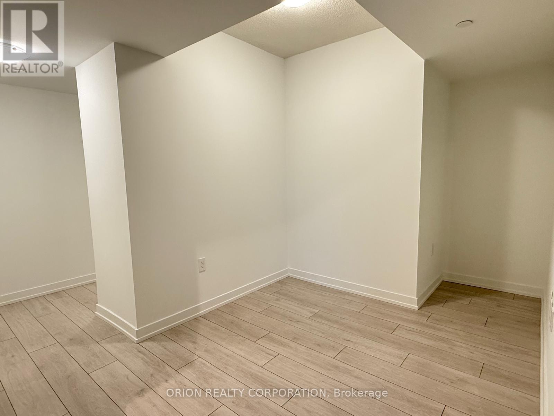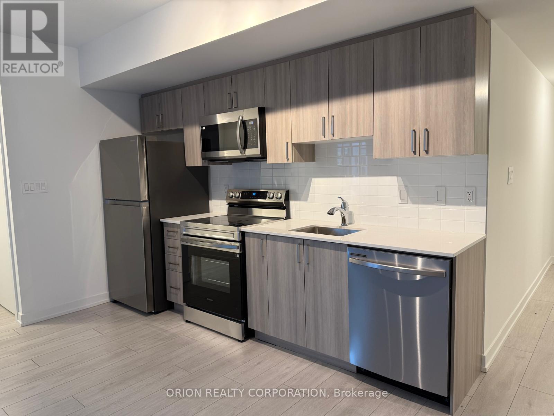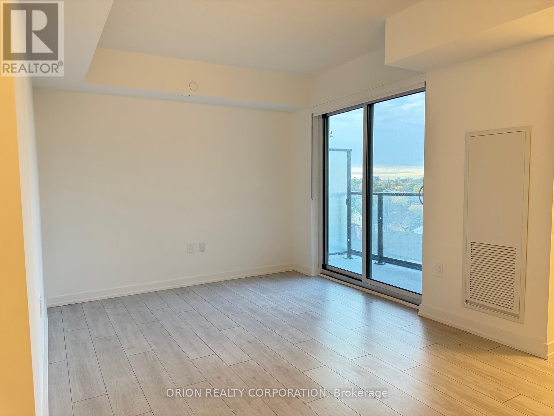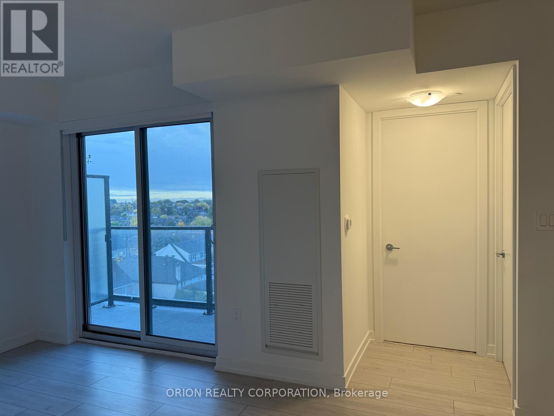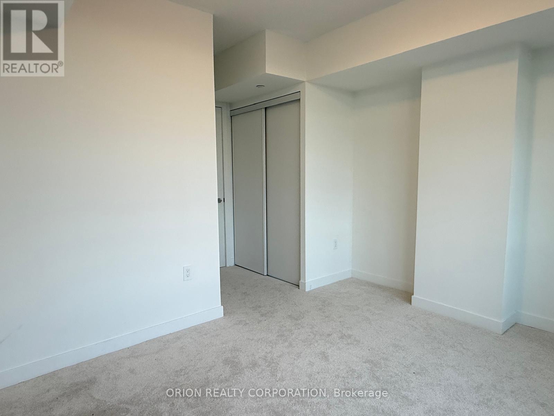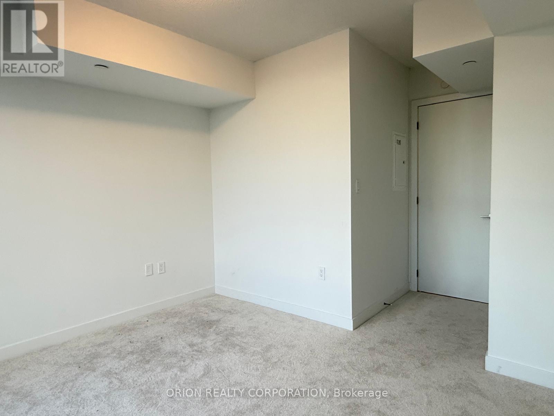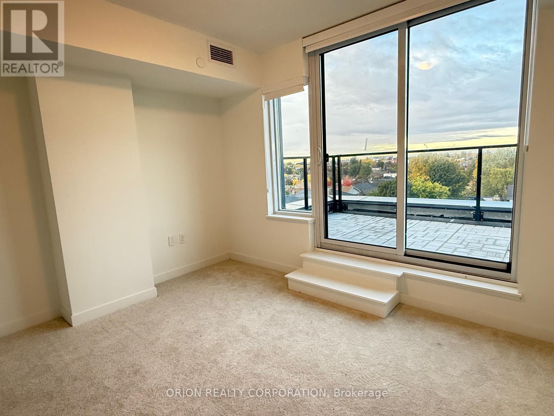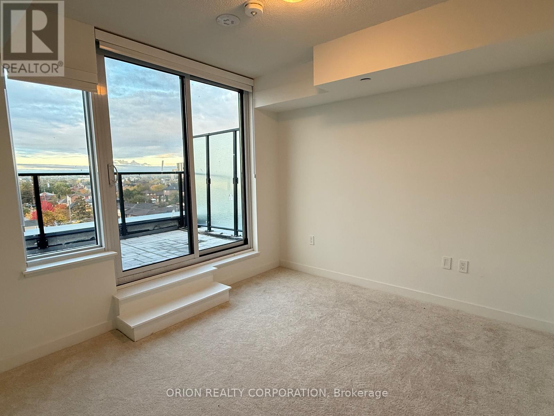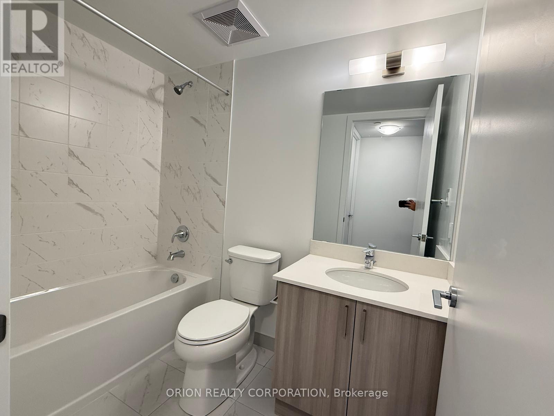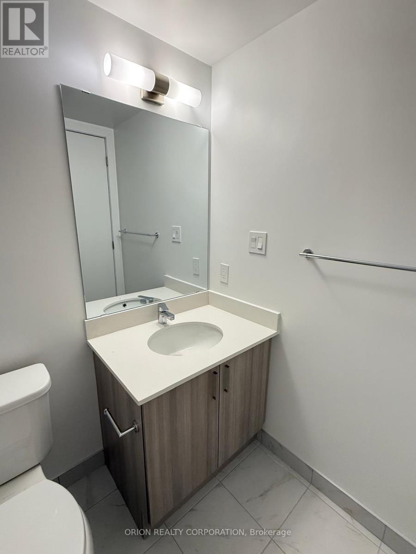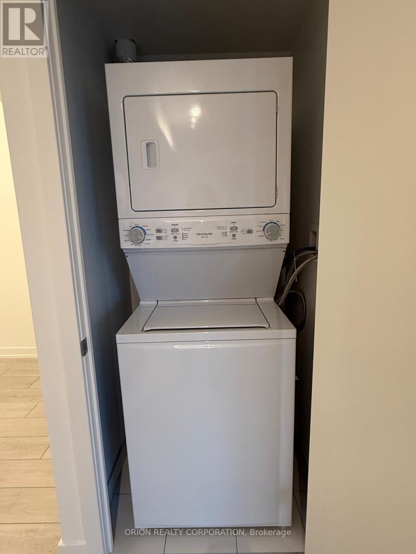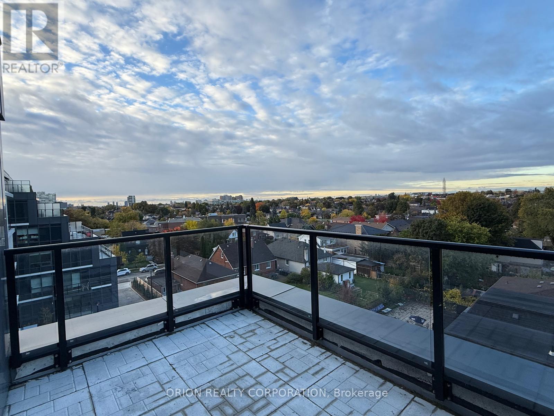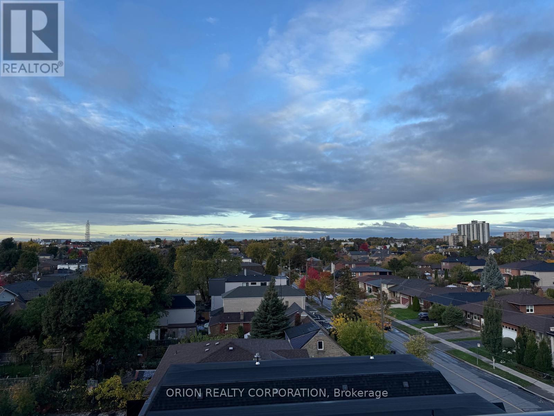604 - 556 Marlee Avenue Toronto, Ontario M6B 0B1
2 Bedroom
2 Bathroom
700 - 799 ft2
Central Air Conditioning
Forced Air
$2,600 Monthly
Welcome to this Bright & Spacious 1-bedroom + Den Condo in a brand-new building offering modern living. Enjoy the convenience of an ensuite laundry and modern finishes and amenities with 24-hour concierge service. Perfectly located near shopping, dining, and transit, with just minutes to Glencairn Station. This unit also includes a parking spot. (id:50886)
Property Details
| MLS® Number | W12480928 |
| Property Type | Single Family |
| Community Name | Yorkdale-Glen Park |
| Amenities Near By | Public Transit, Schools |
| Community Features | Pets Allowed With Restrictions |
| Parking Space Total | 1 |
Building
| Bathroom Total | 2 |
| Bedrooms Above Ground | 1 |
| Bedrooms Below Ground | 1 |
| Bedrooms Total | 2 |
| Amenities | Security/concierge, Exercise Centre, Party Room |
| Basement Type | None |
| Cooling Type | Central Air Conditioning |
| Exterior Finish | Brick, Concrete |
| Half Bath Total | 1 |
| Heating Fuel | Natural Gas |
| Heating Type | Forced Air |
| Size Interior | 700 - 799 Ft2 |
| Type | Apartment |
Parking
| Underground | |
| No Garage |
Land
| Acreage | No |
| Land Amenities | Public Transit, Schools |
Rooms
| Level | Type | Length | Width | Dimensions |
|---|---|---|---|---|
| Main Level | Kitchen | 5.43 m | 3.04 m | 5.43 m x 3.04 m |
| Main Level | Living Room | 5.43 m | 3.04 m | 5.43 m x 3.04 m |
| Main Level | Dining Room | 5.43 m | 3.04 m | 5.43 m x 3.04 m |
| Main Level | Primary Bedroom | 3.35 m | 3.04 m | 3.35 m x 3.04 m |
| Main Level | Den | 2.22 m | 1.83 m | 2.22 m x 1.83 m |
Contact Us
Contact us for more information
Helen Cheong
Salesperson
Orion Realty Corporation
1149 Lakeshore Rd E
Mississauga, Ontario L5E 1E8
1149 Lakeshore Rd E
Mississauga, Ontario L5E 1E8
(416) 733-7784
(905) 286-5271

