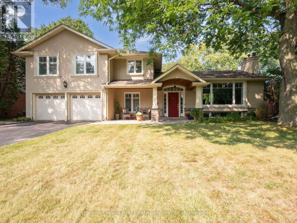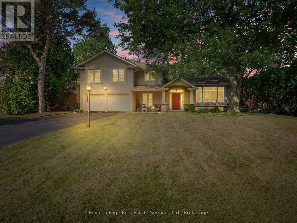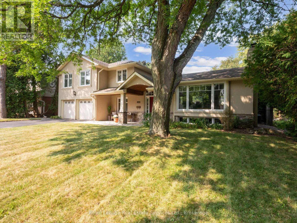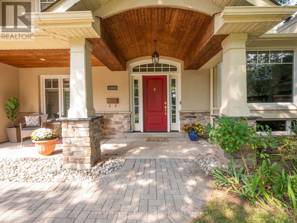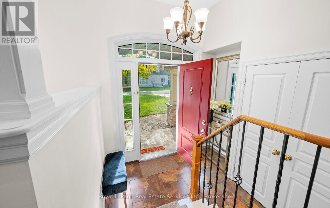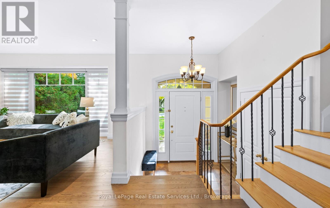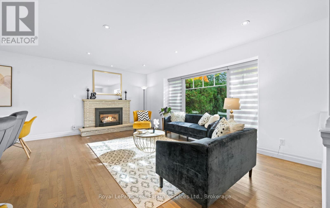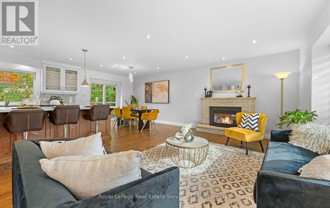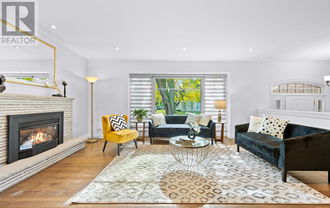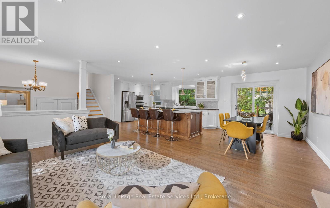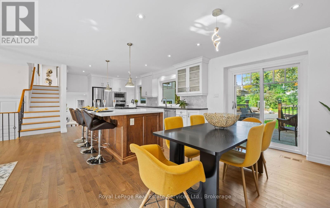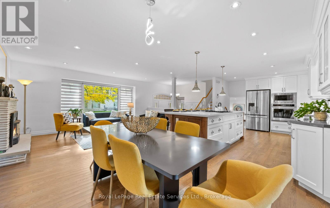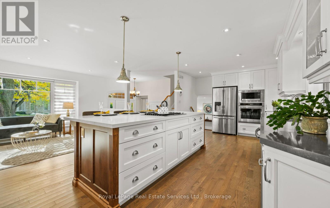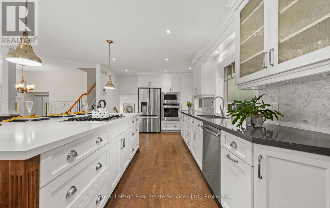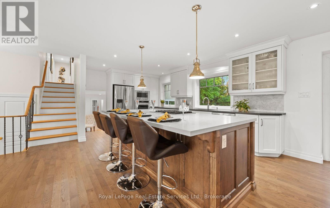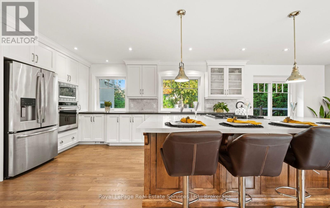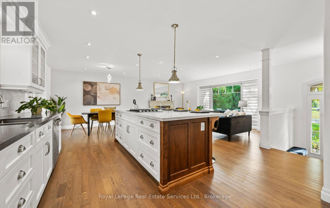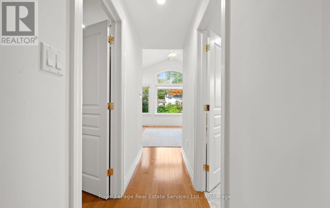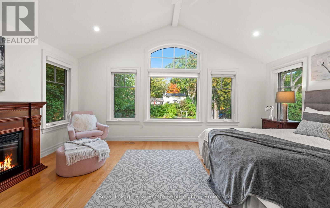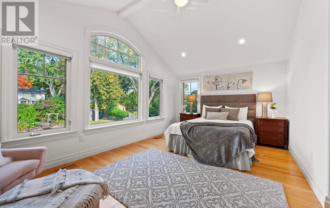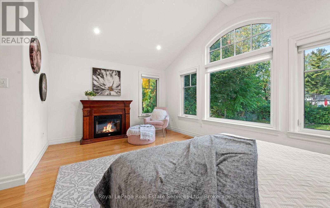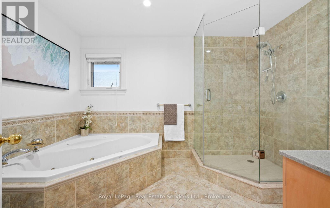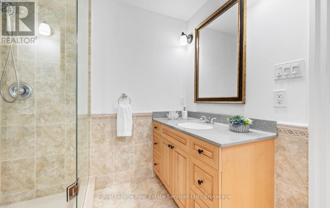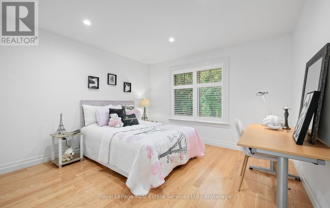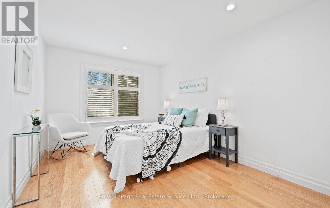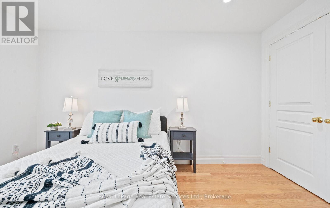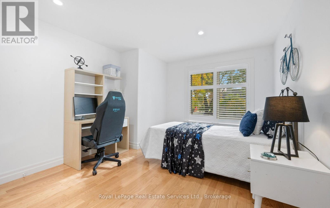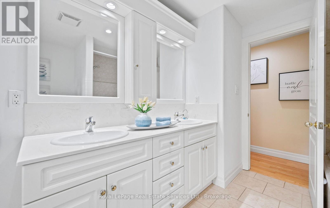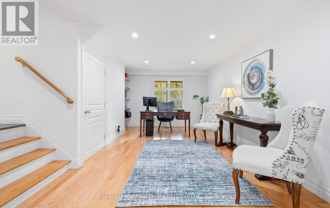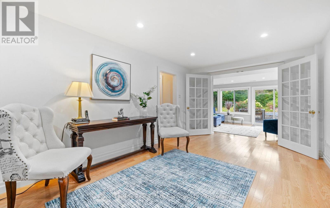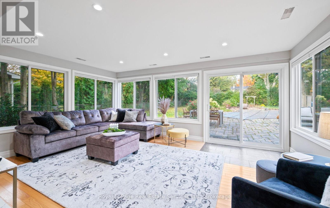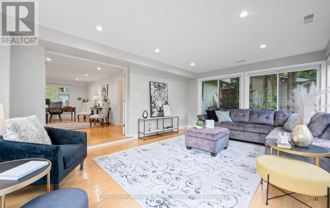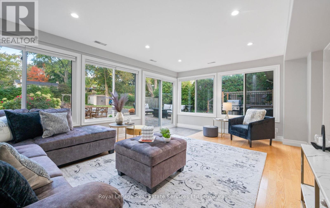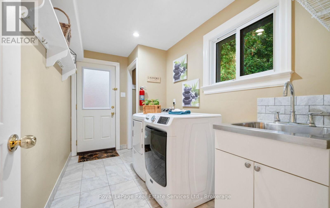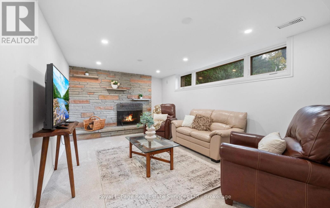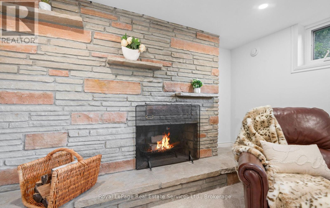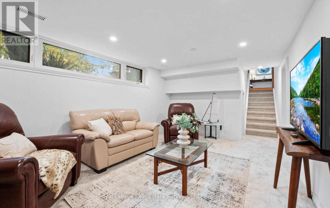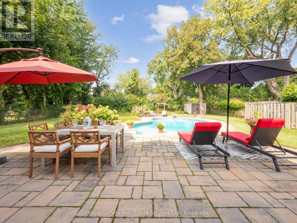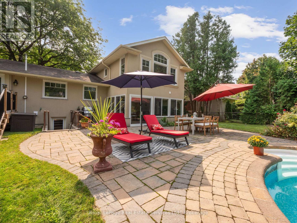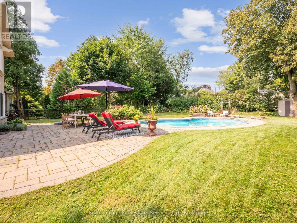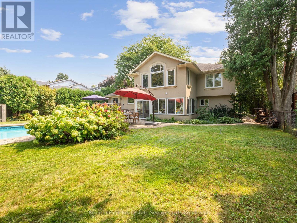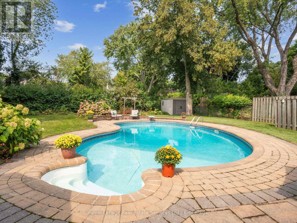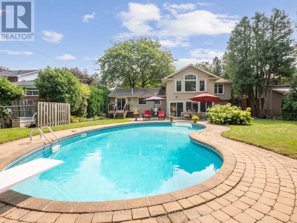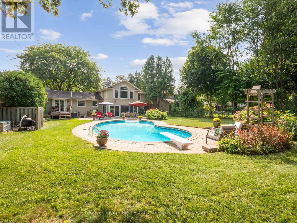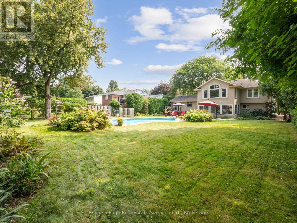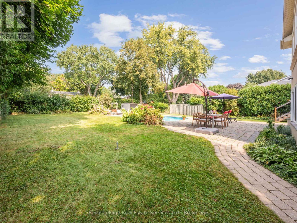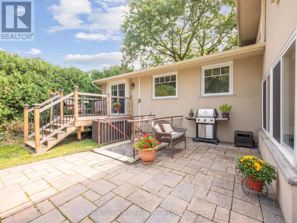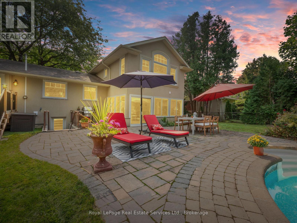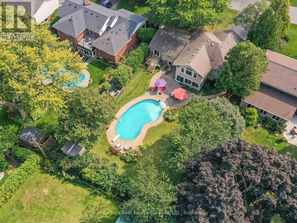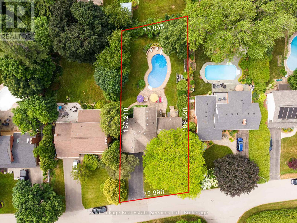1465 Shamrock Lane Oakville, Ontario L6L 1R1
$2,289,000
Highly Coveted South-West Oakville Coronation Park!! A quiet, pretty street, steps to Lake Ontario. A welcoming front porch opens to a beautifully renovated 4 bed, 3 bath home. With over 2,440 sqft of total living space, the heart of the home is the open-concept kitchen, dining and living areas. The chef's kitchen boasts an impressive 8.5 ft island with gas-nob, quartz countertops, stainless-steel appliances and abundant storage - ideal for family gatherings or casual entertaining. The living and dining areas feature an attractive stone, gas fireplace & sliding door to the fabulous backyard! Relax year-round in the sun room, windows on 3 sides fill the space with natural light, sliding door to the expansive backyard with saltwater pool - your own private oasis! The office has a built-in bookcase nook plus large window overlooking front porch. The updated main floor laundry/mud room has access to the 2-car garage and a side door to backyard adds extra convenience. Upstairs, the primary suite offers a true retreat with cathedral ceiling, a 7-foot-high transom window, complete with a spa-inspired 4-piece ensuite and large walk-in closet. Additional 3 large bedrooms with built-in closets and California shutters provide comfort and space for family and guests. A 5-piece family bathroom finishes off the upper level. Outside, the 166ft deep lot, landscaped, fully fenced, private backyard has an impressive stone patio, in-ground salt-water pool - offers plenty of room for entertaining, play or relaxing! Wooden deck, large shed, and attractive seasonal gardens with mature trees. The partially finished basement has a fully renovated (2025) recreation room with a floor-to-ceiling stone, wood-burning fireplace perfect for cozy movie nights! Large furnace room/storage has an exit to the backyard. With its premium location near parks, lake, schools, library and other amenities this South Oakville gem perfectly blends lifestyle and luxury!! (id:50886)
Property Details
| MLS® Number | W12480813 |
| Property Type | Single Family |
| Community Name | 1017 - SW Southwest |
| Amenities Near By | Marina, Park, Public Transit |
| Community Features | Community Centre |
| Features | Flat Site, Dry |
| Parking Space Total | 8 |
| Pool Features | Salt Water Pool |
| Pool Type | Outdoor Pool |
| Structure | Deck, Patio(s), Porch, Shed |
Building
| Bathroom Total | 3 |
| Bedrooms Above Ground | 4 |
| Bedrooms Total | 4 |
| Age | 51 To 99 Years |
| Amenities | Fireplace(s) |
| Appliances | Garage Door Opener Remote(s), Garburator, Oven - Built-in, Water Heater, Water Meter, Cooktop, Dishwasher, Dryer, Garage Door Opener, Microwave, Range, Washer, Window Coverings, Refrigerator |
| Basement Development | Partially Finished |
| Basement Features | Separate Entrance |
| Basement Type | N/a, N/a (partially Finished) |
| Construction Style Attachment | Detached |
| Construction Style Split Level | Sidesplit |
| Cooling Type | Central Air Conditioning |
| Exterior Finish | Stucco |
| Fire Protection | Smoke Detectors |
| Fireplace Present | Yes |
| Fireplace Total | 2 |
| Flooring Type | Hardwood, Ceramic, Carpeted, Concrete |
| Foundation Type | Block, Concrete |
| Half Bath Total | 1 |
| Heating Fuel | Natural Gas |
| Heating Type | Forced Air |
| Size Interior | 2,000 - 2,500 Ft2 |
| Type | House |
| Utility Water | Municipal Water |
Parking
| Attached Garage | |
| Garage |
Land
| Acreage | No |
| Fence Type | Fenced Yard |
| Land Amenities | Marina, Park, Public Transit |
| Landscape Features | Landscaped |
| Sewer | Sanitary Sewer |
| Size Depth | 165 Ft ,9 In |
| Size Frontage | 75 Ft ,8 In |
| Size Irregular | 75.7 X 165.8 Ft |
| Size Total Text | 75.7 X 165.8 Ft|under 1/2 Acre |
| Zoning Description | Rl2-0 |
Rooms
| Level | Type | Length | Width | Dimensions |
|---|---|---|---|---|
| Second Level | Bedroom 4 | 3.43 m | 3.35 m | 3.43 m x 3.35 m |
| Second Level | Bathroom | 3.48 m | 2.52 m | 3.48 m x 2.52 m |
| Second Level | Bathroom | 3.09 m | 2.44 m | 3.09 m x 2.44 m |
| Second Level | Primary Bedroom | 6.15 m | 5.34 m | 6.15 m x 5.34 m |
| Second Level | Bedroom 2 | 4.3 m | 3.26 m | 4.3 m x 3.26 m |
| Second Level | Bedroom 3 | 4.3 m | 2.97 m | 4.3 m x 2.97 m |
| Basement | Recreational, Games Room | 6.19 m | 3.44 m | 6.19 m x 3.44 m |
| Basement | Other | 8.29 m | 3.43 m | 8.29 m x 3.43 m |
| Main Level | Kitchen | 5.68 m | 3.43 m | 5.68 m x 3.43 m |
| Main Level | Living Room | 5.4 m | 3.44 m | 5.4 m x 3.44 m |
| Main Level | Dining Room | 3.43 m | 2.69 m | 3.43 m x 2.69 m |
| Main Level | Office | 6.4 m | 3.43 m | 6.4 m x 3.43 m |
| Main Level | Sunroom | 5.34 m | 4.01 m | 5.34 m x 4.01 m |
| Main Level | Laundry Room | 3.43 m | 2.04 m | 3.43 m x 2.04 m |
Utilities
| Cable | Installed |
| Electricity | Installed |
| Sewer | Installed |
Contact Us
Contact us for more information
Alison Lloyd-Davies
Salesperson
326 Lakeshore Rd E
Oakville, Ontario L6J 1J6
(905) 845-4267
(905) 845-2052
royallepagecorporate.ca/

