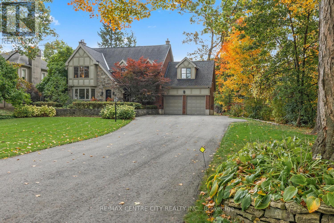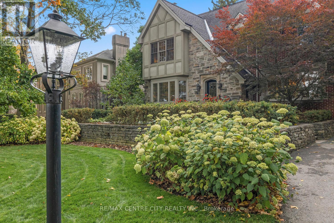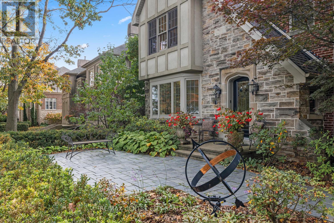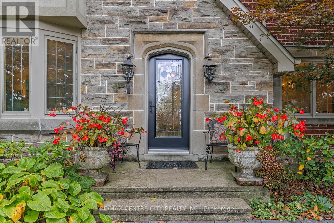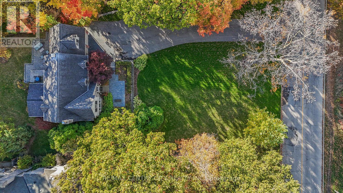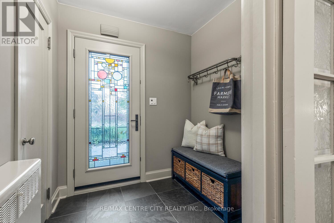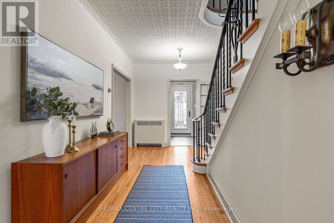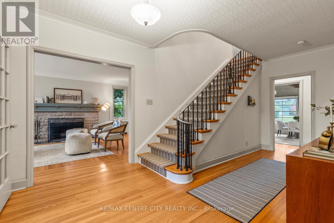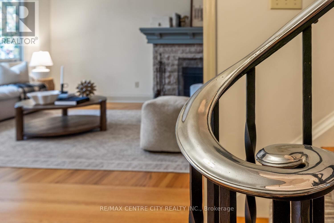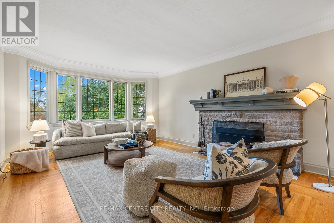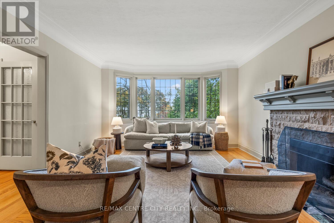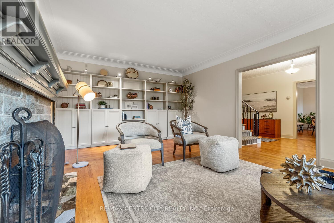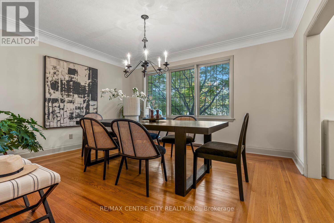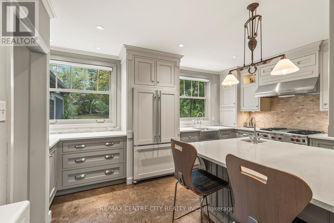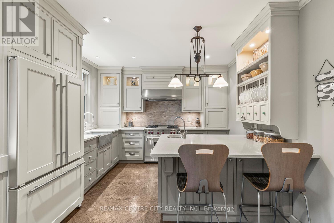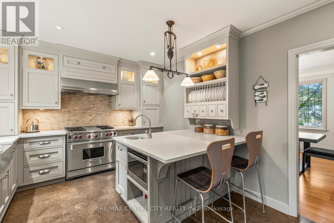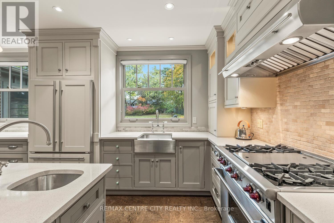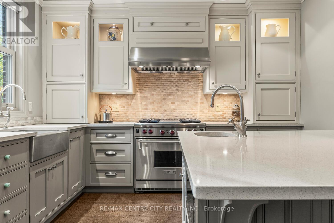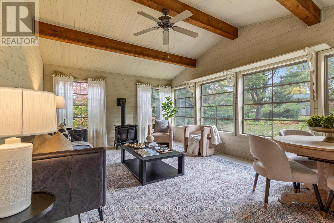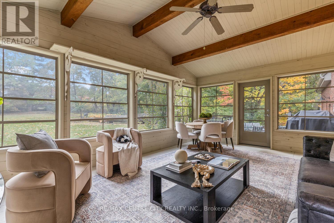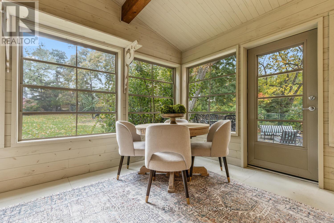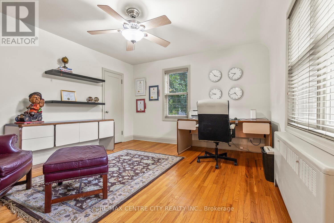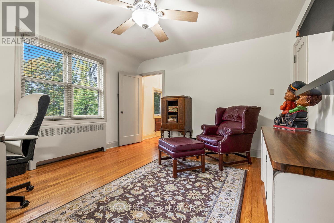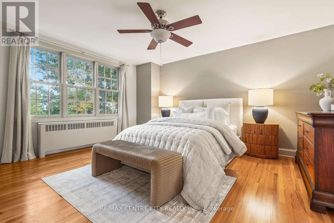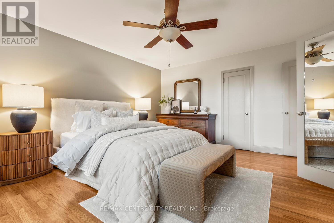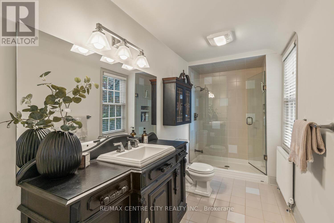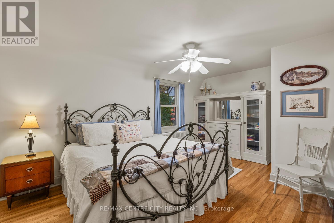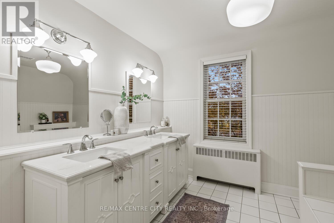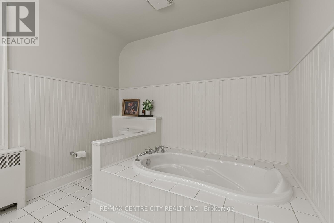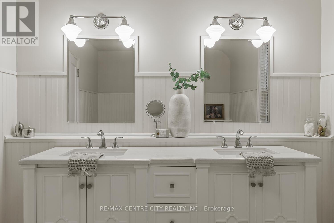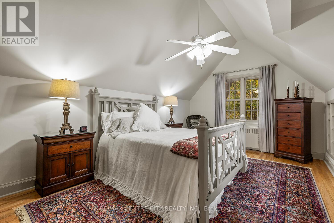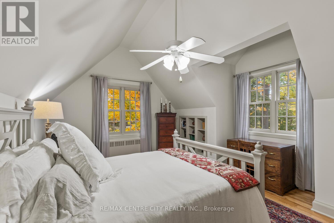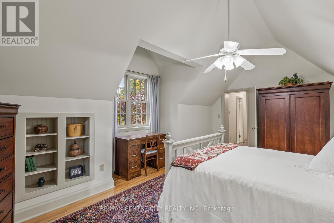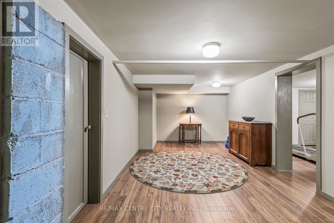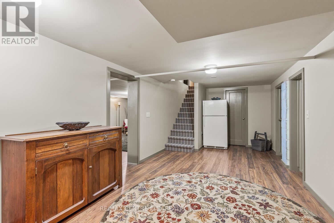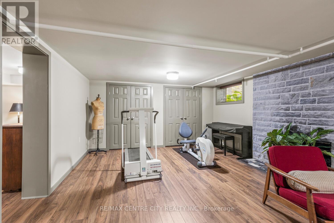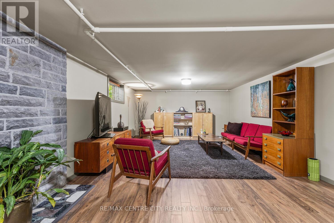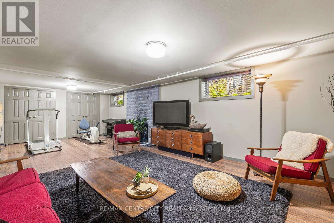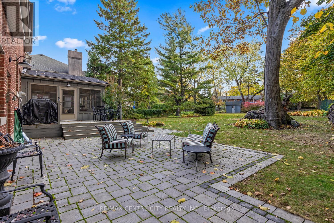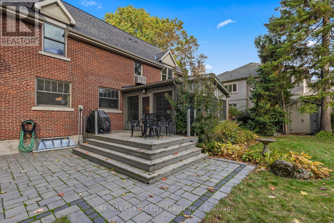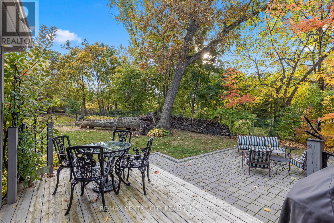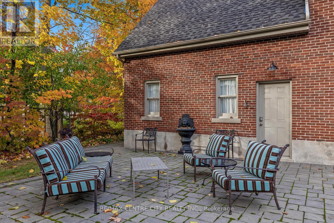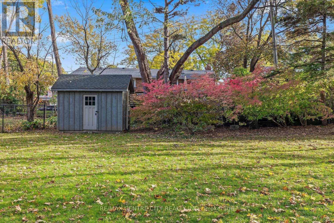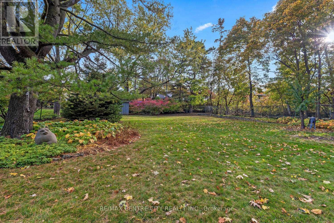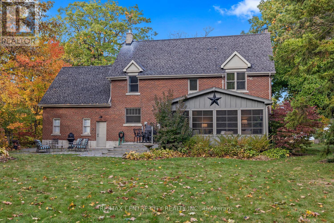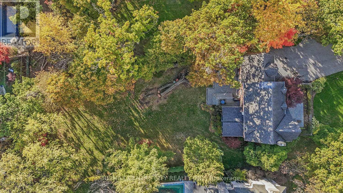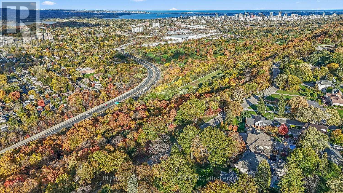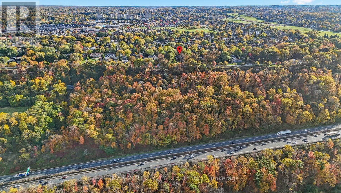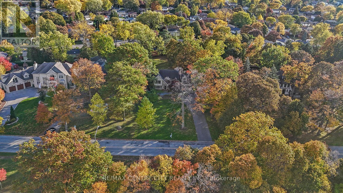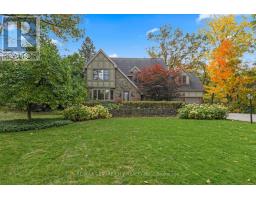1025 Scenic Drive Hamilton, Ontario L9C 1H8
$2,149,000
Beautifully located along a gorgeous stretch of the Escarpment with breath taking views. Enjoy stunning walks along the Bruce Trail. Minutes from your front door, grand glimpses of the city & look out points. Architecturally stunning, this home proudly occupies a large, manicured lot. Nestled amongst stands of trees, there is a special ambiance that speaks ~home~. Stunning stonework & gardens create a perfectly appointed front terrace. A place to relax & capture all the perfect moments in a day. Attention to detail, evident as you meander through the front door into a generous living room to the left. An impressive fireplace & hearth anticipates your dreamy Christmas Décor. This could well be the hub of your home with your collection of books & treasures gracing the shelves of the built in wall unit. Stunning views appreciated through the leaded glass. Across the hall, the dining room. A cozy everyday place to enjoy your meals, yet spacious enough for entertaining all your people. The outside peeks back at you through a sister front window, detailed w/ stunning leaded glass. Around the corner, a custom kitchen by Woodcraft. Storage galore with pretty accent cabinets, lots of counter space and a large breakfast bar for quick meals or a stool readily available to keep the cook company. Nice details to enjoy with large windows enjoying a back yard view. Special places continue with a screen room off the back with a panoramic view of a huge private yard. A 3 season room could be convinced to be a 3.5 season, with the warmth of the gas fireplace. Upstairs, four beautiful bedrooms. The primary enjoying a view of the valley & the comfort of a luxury ensuite. Down the hall, the bonus room, a stunning guest room or upper den/office. Lots of enjoyment to be had in the lower level family room, workout area, storage and utility room completes this level. The backyard & patio area, simply speak for themselves. What's not to love! (id:50886)
Property Details
| MLS® Number | X12480470 |
| Property Type | Single Family |
| Community Name | Mountview |
| Equipment Type | None |
| Features | Irregular Lot Size, Flat Site, Conservation/green Belt, Carpet Free |
| Parking Space Total | 10 |
| Rental Equipment Type | None |
| Structure | Patio(s), Porch, Shed |
| View Type | Valley View, Mountain View |
Building
| Bathroom Total | 3 |
| Bedrooms Above Ground | 4 |
| Bedrooms Total | 4 |
| Age | 51 To 99 Years |
| Amenities | Fireplace(s) |
| Appliances | Garage Door Opener Remote(s), Water Heater, Blinds, Dishwasher, Dryer, Garage Door Opener, Stove, Washer, Refrigerator |
| Basement Development | Finished |
| Basement Type | Full (finished) |
| Construction Style Attachment | Detached |
| Cooling Type | Wall Unit |
| Exterior Finish | Stone, Stucco |
| Fireplace Present | Yes |
| Fireplace Total | 2 |
| Foundation Type | Block |
| Half Bath Total | 1 |
| Heating Fuel | Other |
| Heating Type | Radiant Heat, Not Known |
| Stories Total | 2 |
| Size Interior | 2,500 - 3,000 Ft2 |
| Type | House |
| Utility Water | Municipal Water |
Parking
| Attached Garage | |
| Garage |
Land
| Acreage | No |
| Landscape Features | Landscaped |
| Sewer | Sanitary Sewer |
| Size Irregular | 104.2 X 306.4 Acre ; 104.37x306.41x300.91x73.30 |
| Size Total Text | 104.2 X 306.4 Acre ; 104.37x306.41x300.91x73.30 |
| Zoning Description | B |
Rooms
| Level | Type | Length | Width | Dimensions |
|---|---|---|---|---|
| Second Level | Bedroom 4 | 3.44 m | 5.6 m | 3.44 m x 5.6 m |
| Second Level | Bathroom | Measurements not available | ||
| Second Level | Primary Bedroom | 4.7 m | 4.15 m | 4.7 m x 4.15 m |
| Second Level | Bathroom | Measurements not available | ||
| Second Level | Bedroom 2 | 3.78 m | 4.18 m | 3.78 m x 4.18 m |
| Second Level | Bedroom 3 | 3.35 m | 5.12 m | 3.35 m x 5.12 m |
| Lower Level | Family Room | 7.62 m | 4 m | 7.62 m x 4 m |
| Lower Level | Other | 5.6 m | 277 m | 5.6 m x 277 m |
| Lower Level | Other | 3.1 m | 4 m | 3.1 m x 4 m |
| Lower Level | Utility Room | 3.66 m | 4 m | 3.66 m x 4 m |
| Main Level | Living Room | 4.15 m | 6.37 m | 4.15 m x 6.37 m |
| Main Level | Dining Room | 4.45 m | 4.45 m | 4.45 m x 4.45 m |
| Main Level | Kitchen | 3.5 m | 4.45 m | 3.5 m x 4.45 m |
| Main Level | Sunroom | 4.02 m | 5.88 m | 4.02 m x 5.88 m |
| Main Level | Bathroom | Measurements not available | ||
| Main Level | Laundry Room | 2.13 m | 4.14 m | 2.13 m x 4.14 m |
https://www.realtor.ca/real-estate/29028725/1025-scenic-drive-hamilton-mountview-mountview
Contact Us
Contact us for more information
Jennifer Los
Salesperson
(519) 851-5599
www.londonontariohomesforsale.com/
(519) 667-1800


