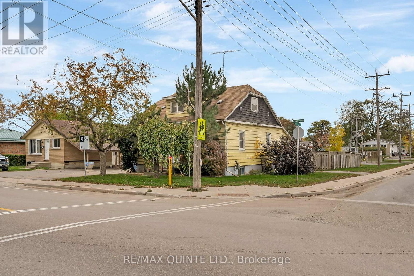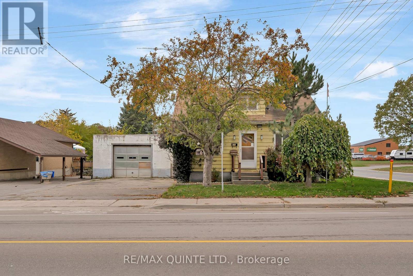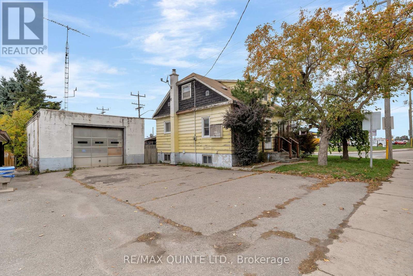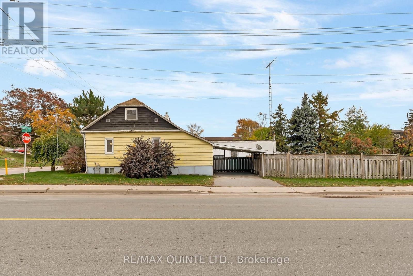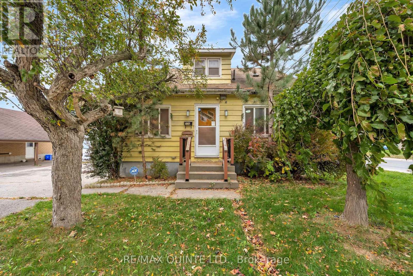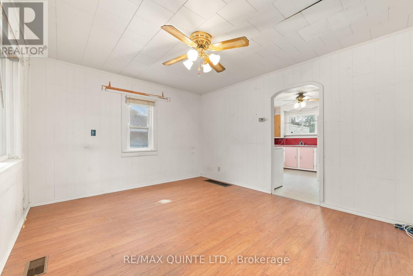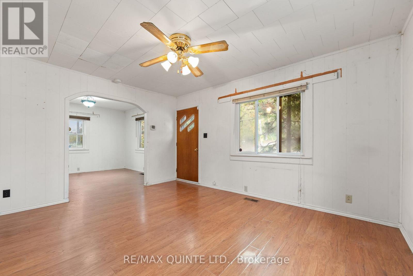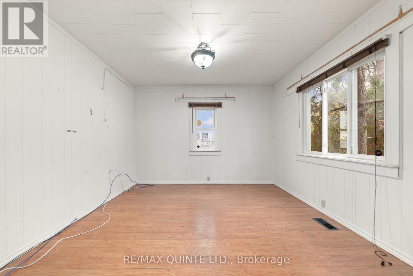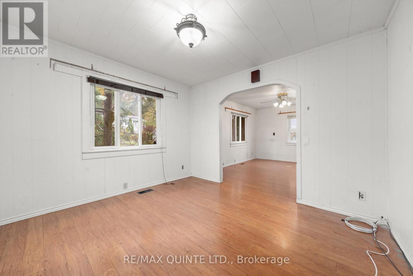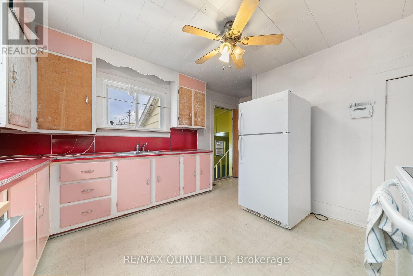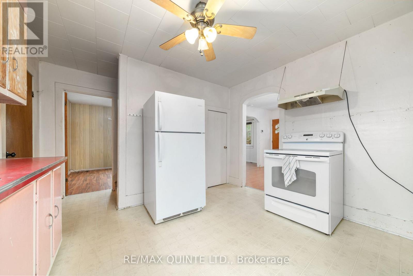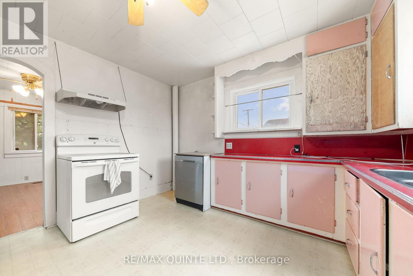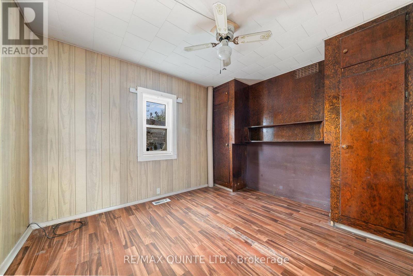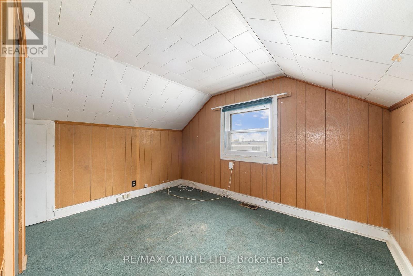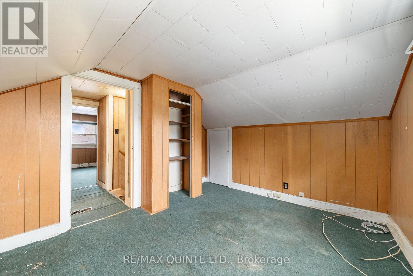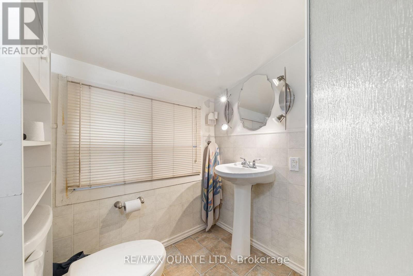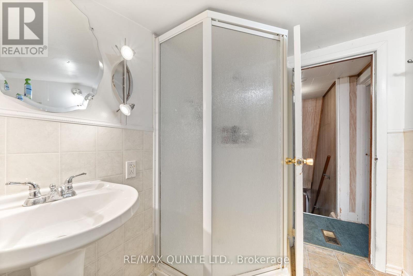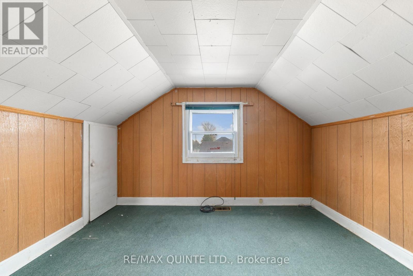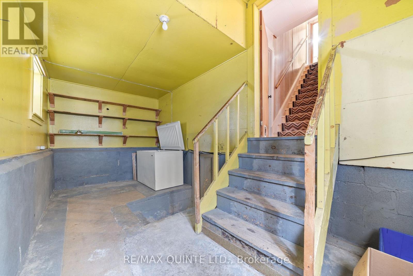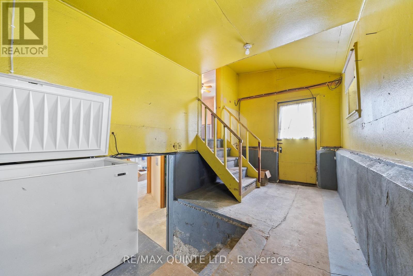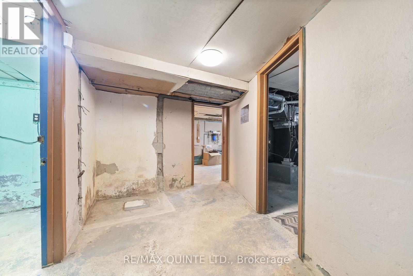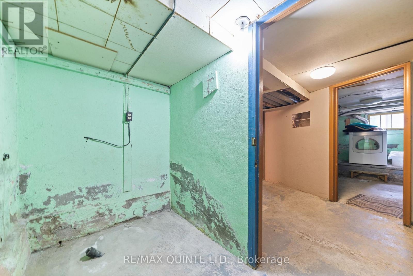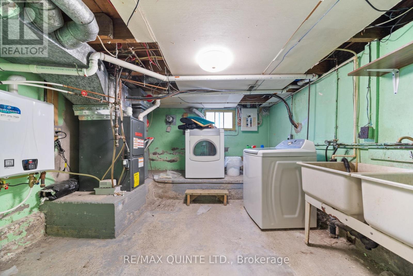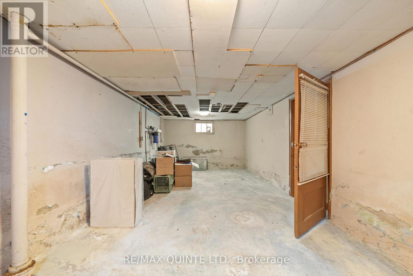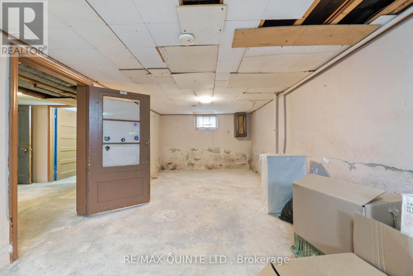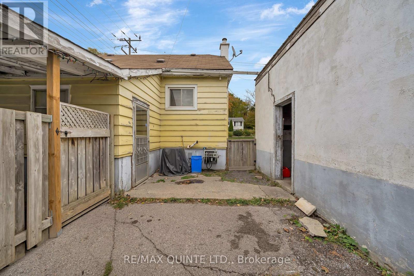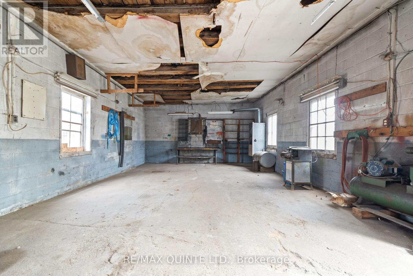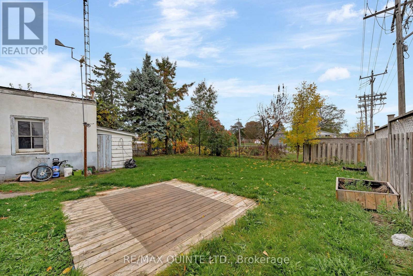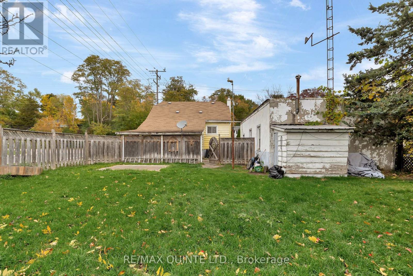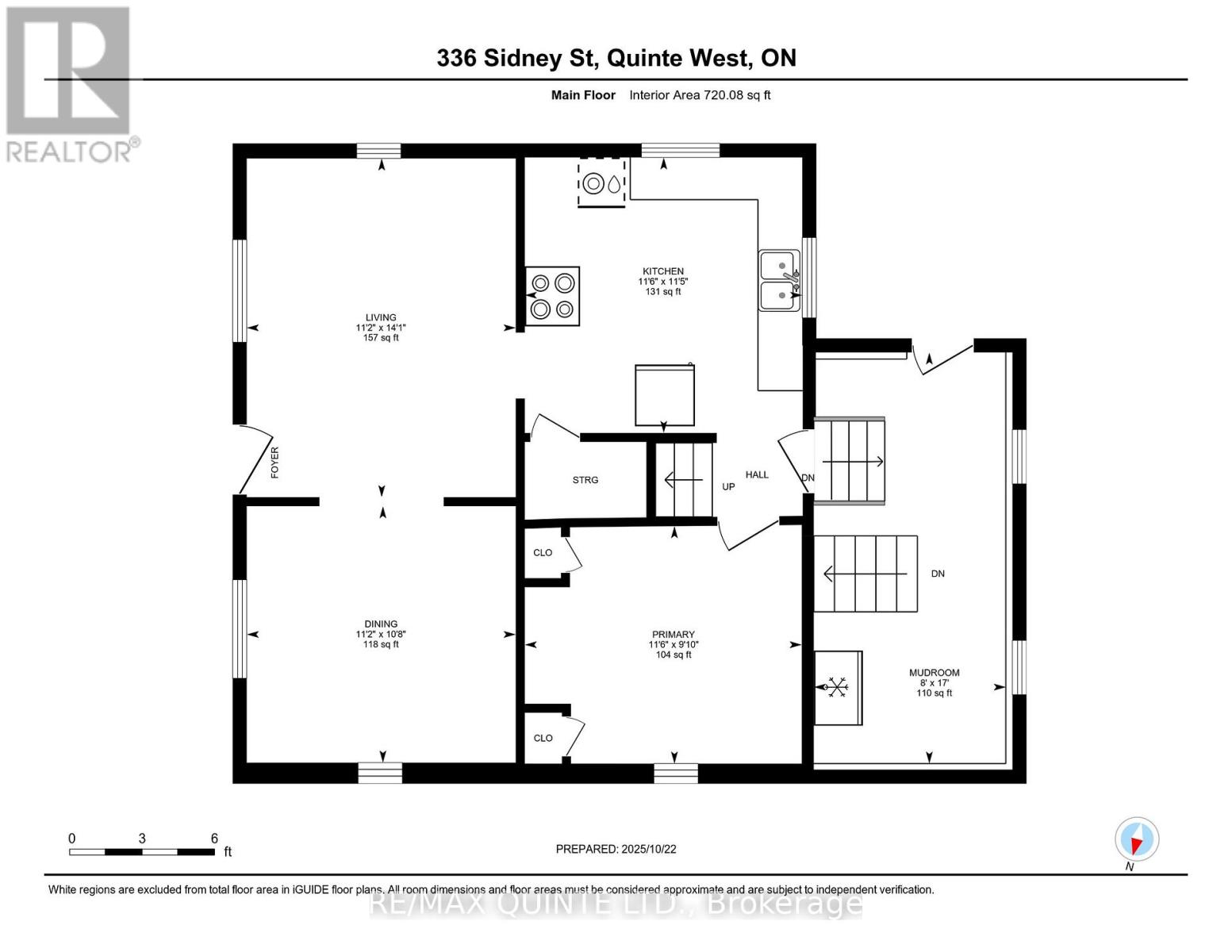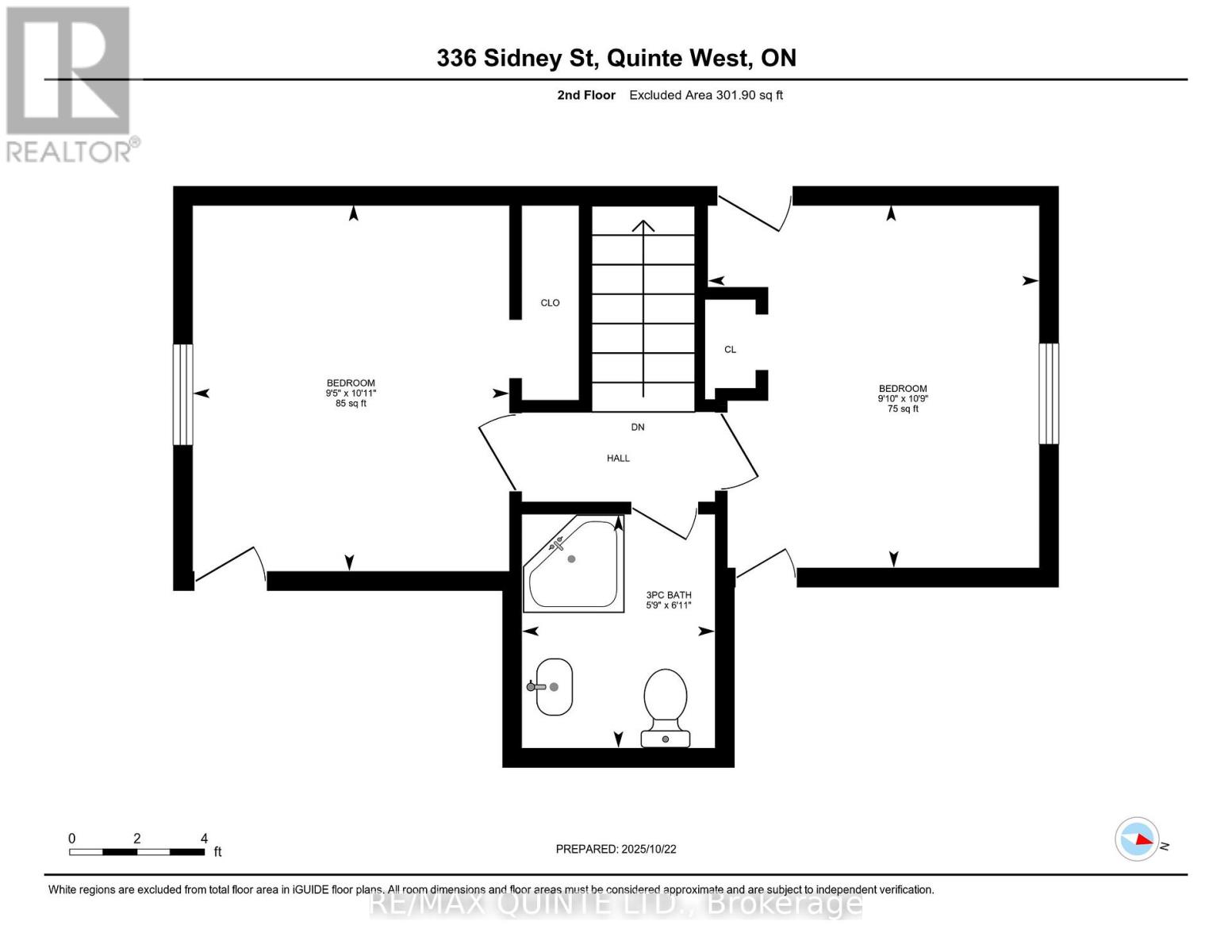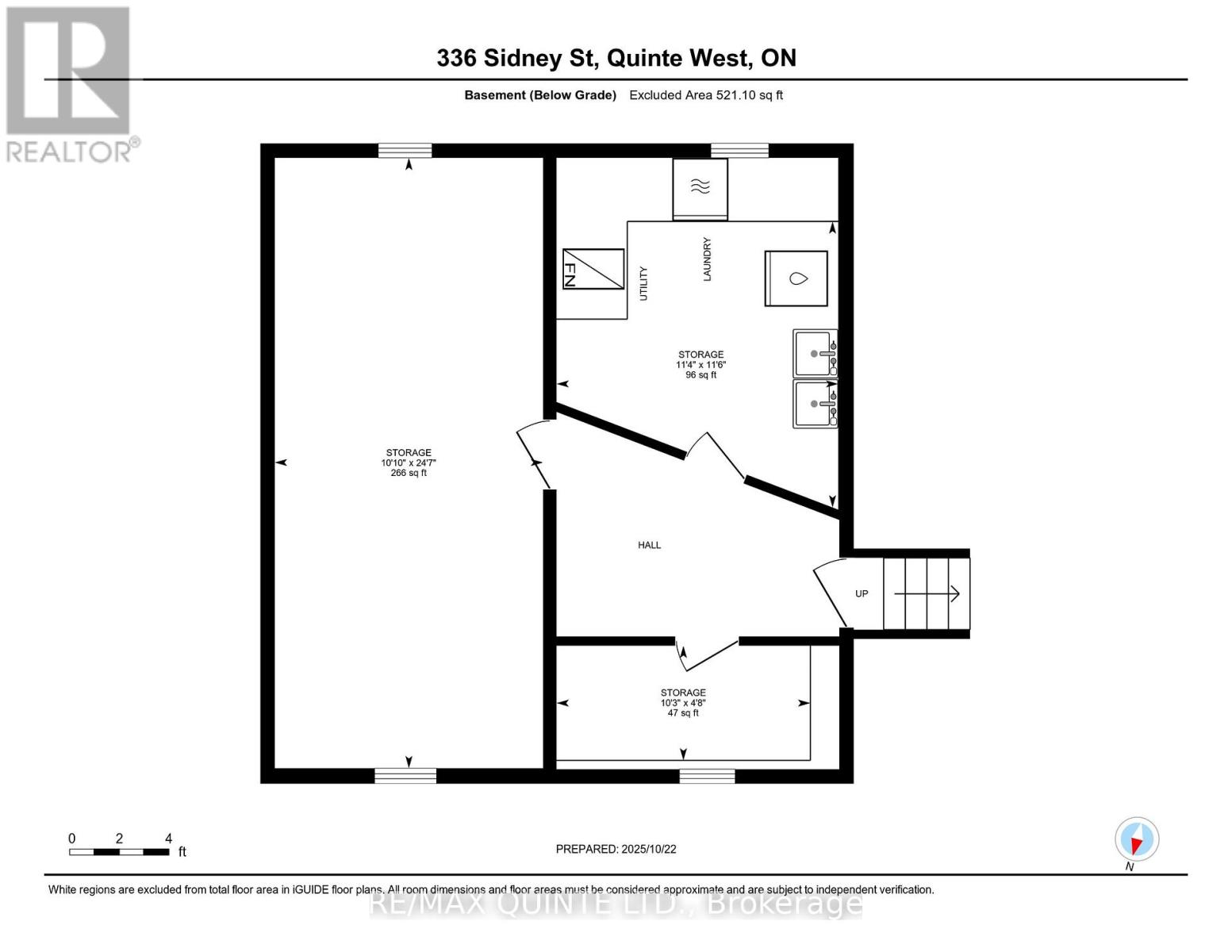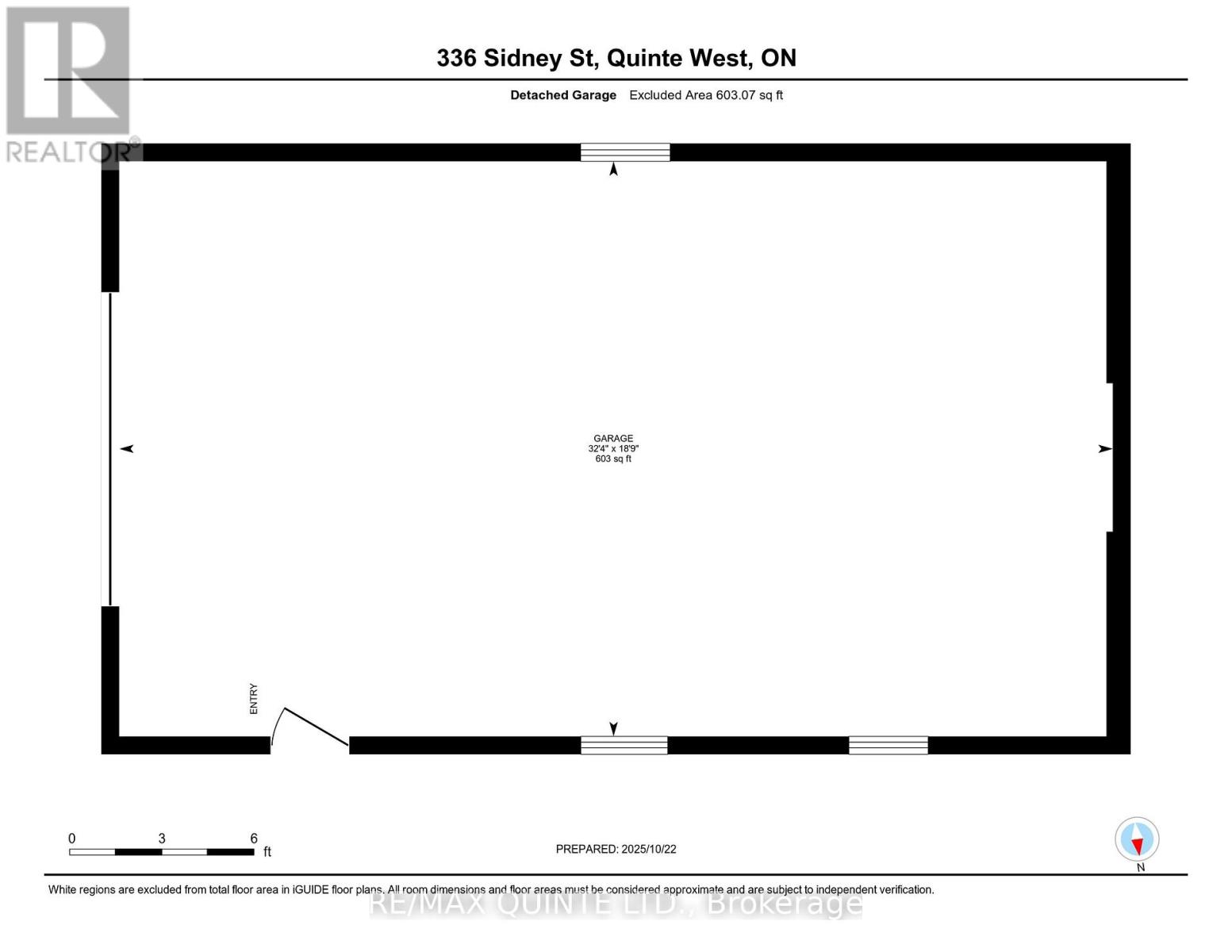336 Sidney Street Quinte West, Ontario K8V 2T9
$299,900
Bring your vision and creativity to this 3-bedroom, 1-bath home located on a desirable corner lot with two driveways, a detached garage/workshop and a fully fenced backyard - perfect for pets, gardening, or play. This property offers the ideal opportunity for investors, DIYers, or first-time Buyers. The home features a generous sized mudroom and a bright kitchen space leading to your living and dining area. A convenient main floor bedroom with 2 additional on the second level for family, guests or an office space. The separate mudroom entrance leads to the unfinished basement providing utilities, a laundry area and the potential for added usable space. The detached garage/workshop is a bonus for hobbyists or those needing extra storage. With some updates and personal touches, this could be the perfect place to call home or a great investment in a great location. (id:50886)
Property Details
| MLS® Number | X12479706 |
| Property Type | Single Family |
| Community Name | Trenton Ward |
| Equipment Type | Hrv, Furnace |
| Parking Space Total | 8 |
| Rental Equipment Type | Hrv, Furnace |
Building
| Bathroom Total | 1 |
| Bedrooms Above Ground | 3 |
| Bedrooms Total | 3 |
| Appliances | Water Heater - Tankless, Dishwasher, Dryer, Stove, Washer, Refrigerator |
| Basement Development | Unfinished |
| Basement Features | Walk-up |
| Basement Type | N/a, N/a (unfinished) |
| Construction Style Attachment | Detached |
| Cooling Type | Central Air Conditioning |
| Exterior Finish | Wood |
| Foundation Type | Concrete |
| Heating Fuel | Natural Gas |
| Heating Type | Forced Air |
| Stories Total | 2 |
| Size Interior | 700 - 1,100 Ft2 |
| Type | House |
| Utility Water | Municipal Water |
Parking
| Detached Garage | |
| Garage |
Land
| Acreage | No |
| Fence Type | Fenced Yard |
| Sewer | Sanitary Sewer |
| Size Irregular | 50 X 108 Acre |
| Size Total Text | 50 X 108 Acre|under 1/2 Acre |
| Zoning Description | R3 |
Rooms
| Level | Type | Length | Width | Dimensions |
|---|---|---|---|---|
| Second Level | Bedroom 2 | 3.32 m | 2.86 m | 3.32 m x 2.86 m |
| Second Level | Bedroom 3 | 3.29 m | 3 m | 3.29 m x 3 m |
| Main Level | Kitchen | 3.51 m | 3.48 m | 3.51 m x 3.48 m |
| Main Level | Living Room | 4.28 m | 3.4 m | 4.28 m x 3.4 m |
| Main Level | Dining Room | 3.4 m | 3.24 m | 3.4 m x 3.24 m |
| Main Level | Primary Bedroom | 3.5 m | 3 m | 3.5 m x 3 m |
https://www.realtor.ca/real-estate/29027408/336-sidney-street-quinte-west-trenton-ward-trenton-ward
Contact Us
Contact us for more information
Bobbi Mccrae
Salesperson
(613) 969-9907
(613) 969-4447
www.remaxquinte.com/

