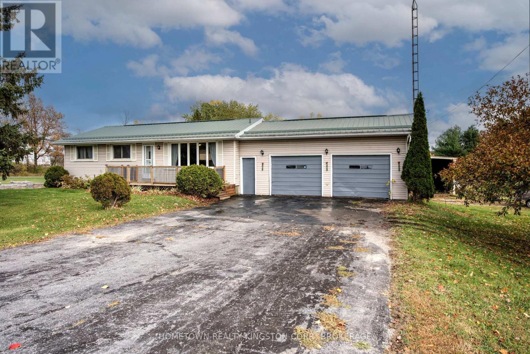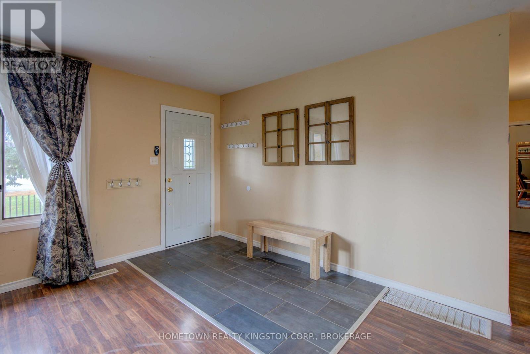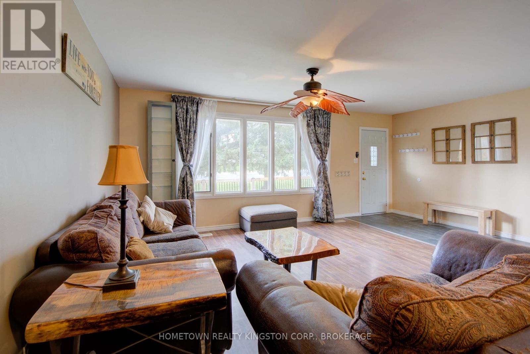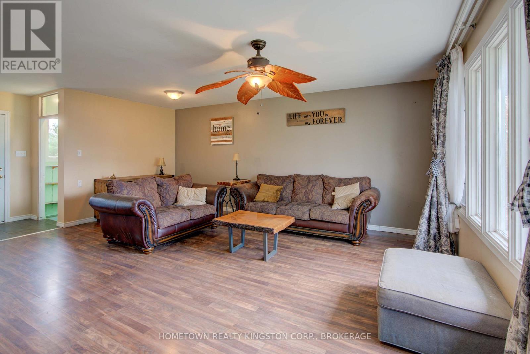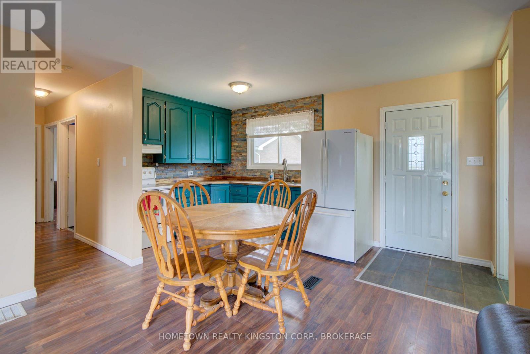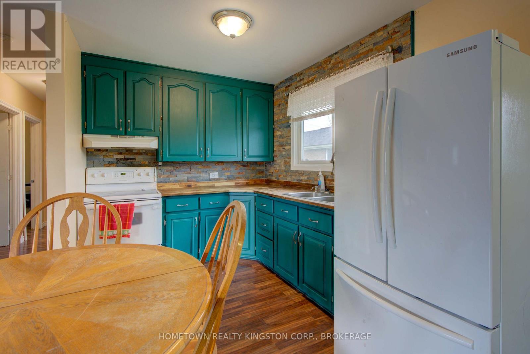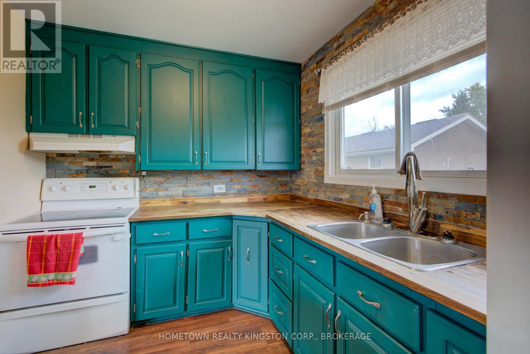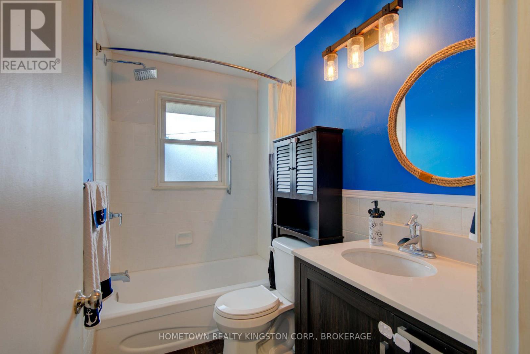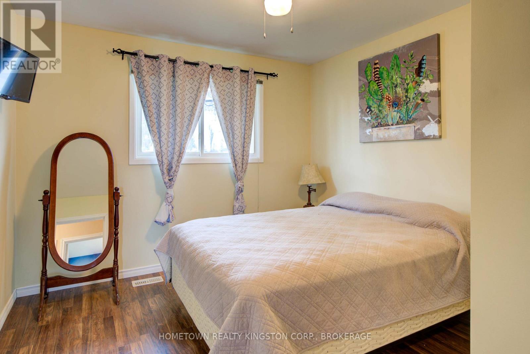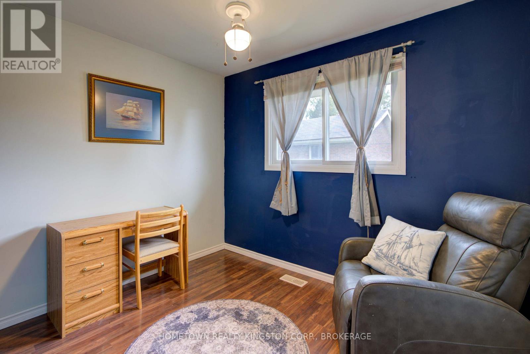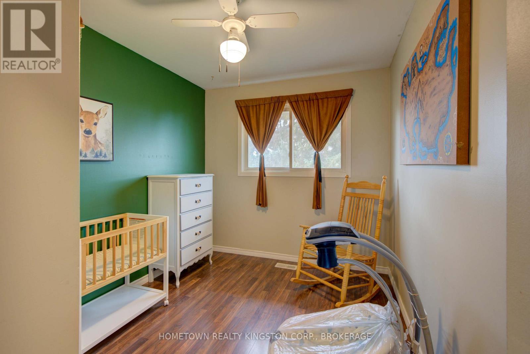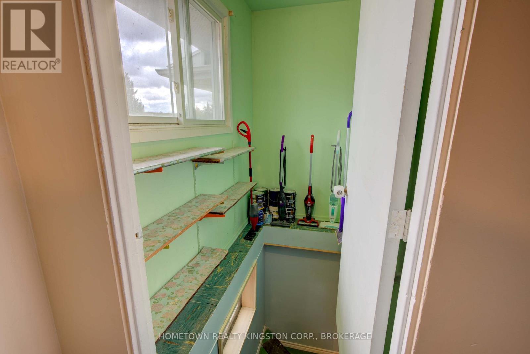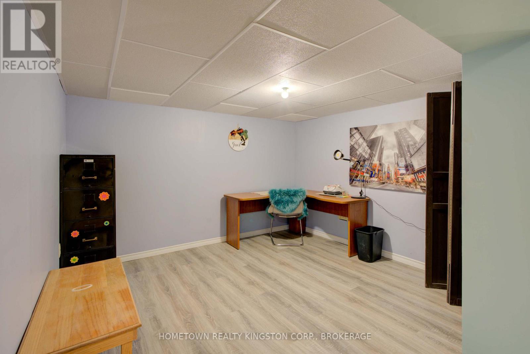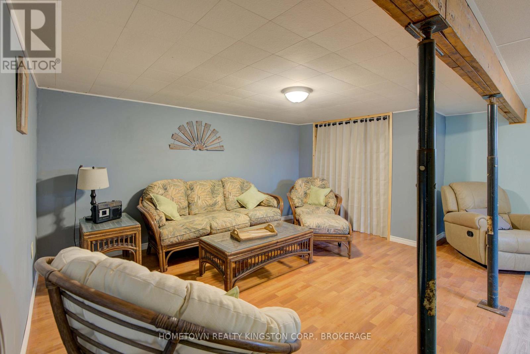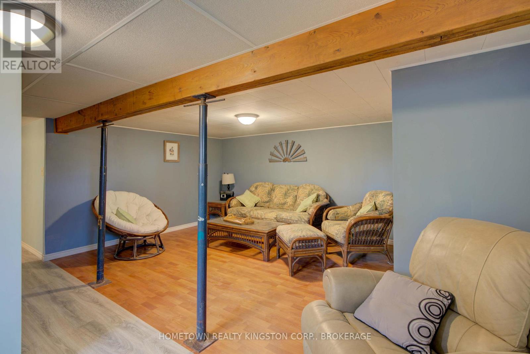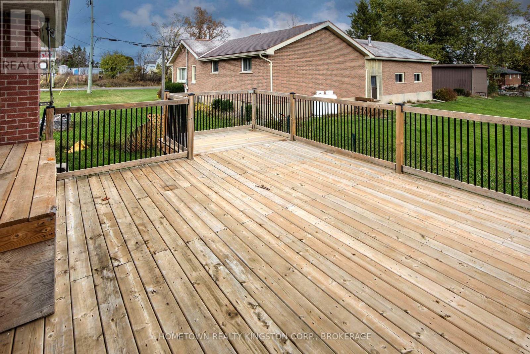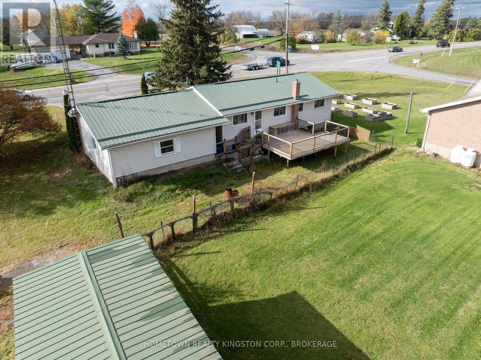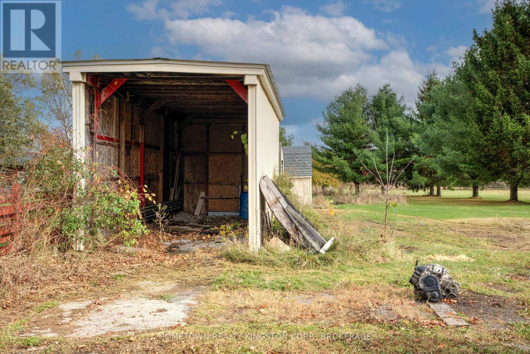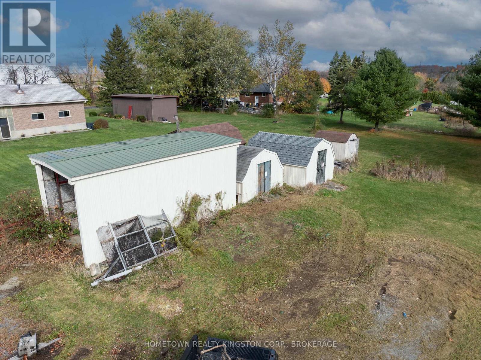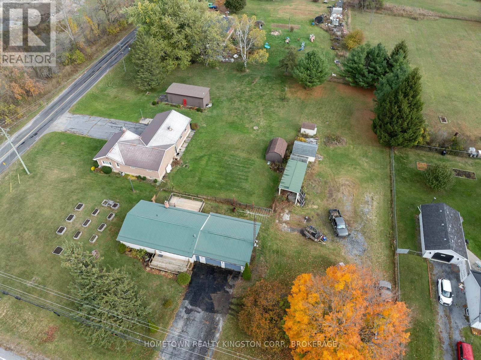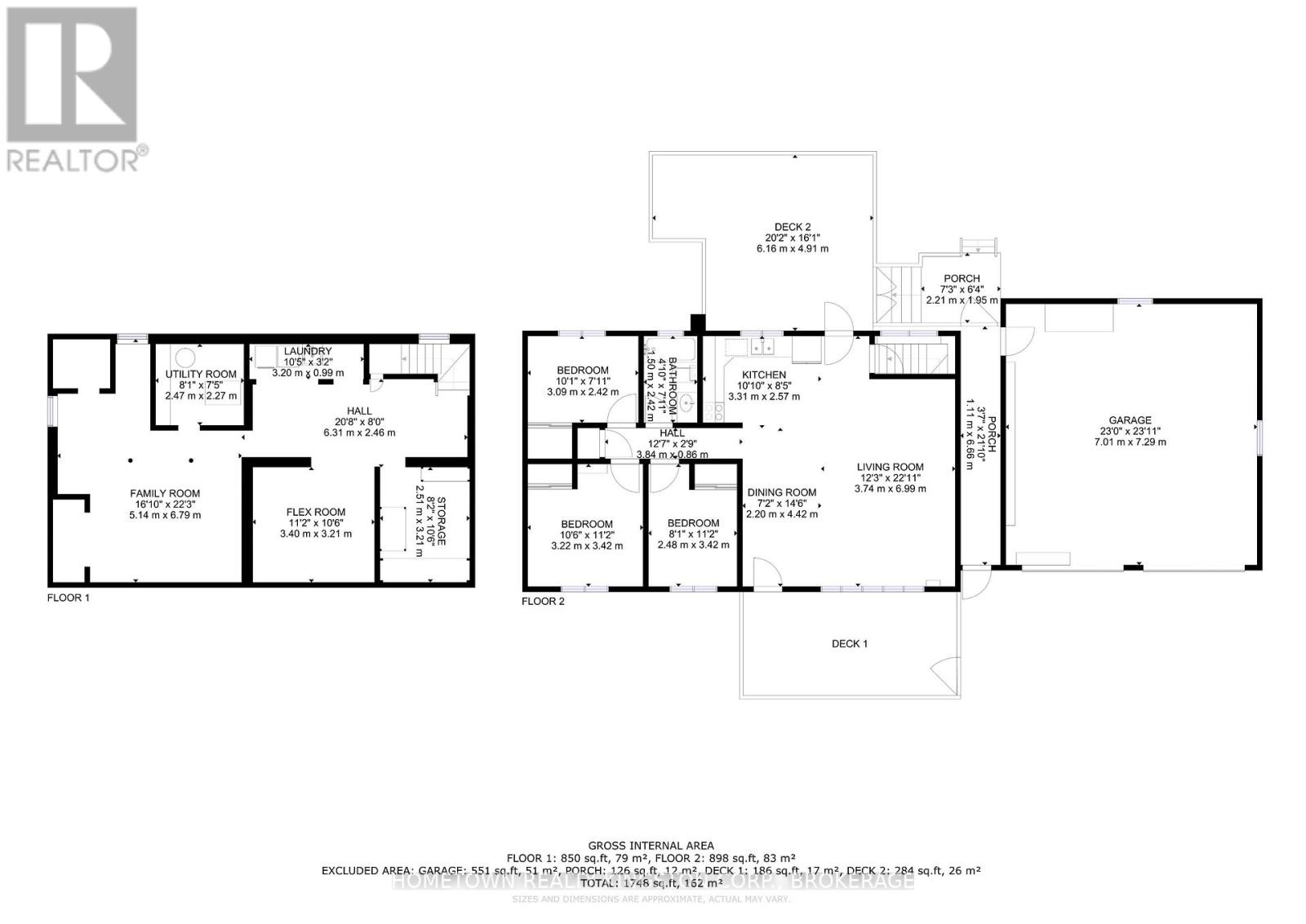5314-5316 Highway 38 Frontenac, Ontario K0H 1V0
$469,900
Attention first time buyers or retirees! This 3 bedroom bungalow has been lovingly updated & maintained by the current owners & it's time for a new family to make memories here. Featuring open concept layout, newer flooring & paint throughout, updated kitchen & bath, finished basement (2024/25) with rough in for another bathroom, propane furnace (2019) & hot water tank (2024), gas BBQ hookup, newer front & back decking (2020), newer windows & doors on the main level, metal roof, good water, oversized double car garage plus outbuildings, garden boxes (2022/23). Situated on a double lot in Hartington, with severance potential - this is a great opportunity! (id:50886)
Open House
This property has open houses!
2:00 pm
Ends at:4:00 pm
Property Details
| MLS® Number | X12480383 |
| Property Type | Single Family |
| Community Name | 47 - Frontenac South |
| Equipment Type | Propane Tank |
| Parking Space Total | 6 |
| Rental Equipment Type | Propane Tank |
| Structure | Deck |
Building
| Bathroom Total | 1 |
| Bedrooms Above Ground | 3 |
| Bedrooms Total | 3 |
| Age | 51 To 99 Years |
| Appliances | Water Heater, Stove, Refrigerator |
| Architectural Style | Bungalow |
| Basement Type | Full |
| Construction Style Attachment | Detached |
| Cooling Type | Central Air Conditioning |
| Exterior Finish | Vinyl Siding |
| Foundation Type | Block |
| Heating Fuel | Propane |
| Heating Type | Forced Air |
| Stories Total | 1 |
| Size Interior | 700 - 1,100 Ft2 |
| Type | House |
Parking
| Attached Garage | |
| Garage |
Land
| Acreage | No |
| Sewer | Septic System |
| Size Depth | 152 Ft ,10 In |
| Size Frontage | 152 Ft ,10 In |
| Size Irregular | 152.9 X 152.9 Ft |
| Size Total Text | 152.9 X 152.9 Ft |
| Zoning Description | Ru |
Rooms
| Level | Type | Length | Width | Dimensions |
|---|---|---|---|---|
| Basement | Den | 3.4 m | 3.21 m | 3.4 m x 3.21 m |
| Basement | Family Room | 5.14 m | 6.79 m | 5.14 m x 6.79 m |
| Basement | Laundry Room | 3.2 m | 0.99 m | 3.2 m x 0.99 m |
| Basement | Other | 2.51 m | 3.21 m | 2.51 m x 3.21 m |
| Basement | Utility Room | 2.47 m | 2.27 m | 2.47 m x 2.27 m |
| Main Level | Living Room | 3.74 m | 6.99 m | 3.74 m x 6.99 m |
| Main Level | Kitchen | 3.31 m | 2.57 m | 3.31 m x 2.57 m |
| Main Level | Dining Room | 2.2 m | 4.42 m | 2.2 m x 4.42 m |
| Main Level | Bathroom | 1.5 m | 2.42 m | 1.5 m x 2.42 m |
| Main Level | Bedroom | 2.48 m | 3.42 m | 2.48 m x 3.42 m |
| Main Level | Bedroom | 3.09 m | 2.42 m | 3.09 m x 2.42 m |
| Main Level | Primary Bedroom | 3.22 m | 3.42 m | 3.22 m x 3.42 m |
Contact Us
Contact us for more information
Hilary Mckenna
Broker of Record
www.hometownrealtykingston.com/
649 Justus Dr
Kingston, Ontario K7M 4H5
(613) 389-2111
www.hometownrealtykingston.com/

