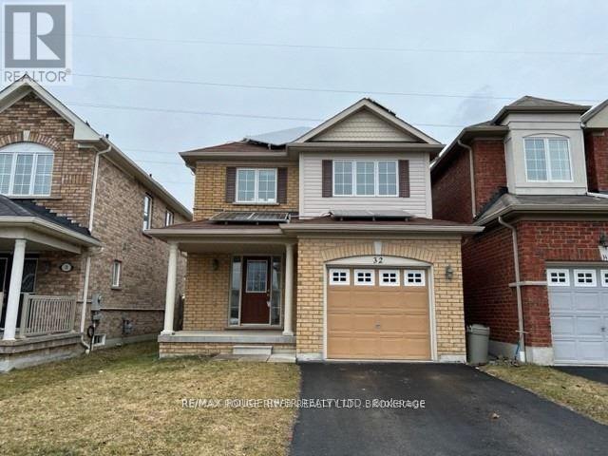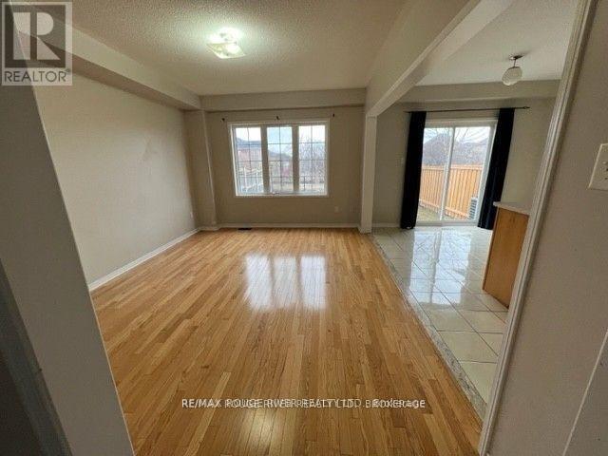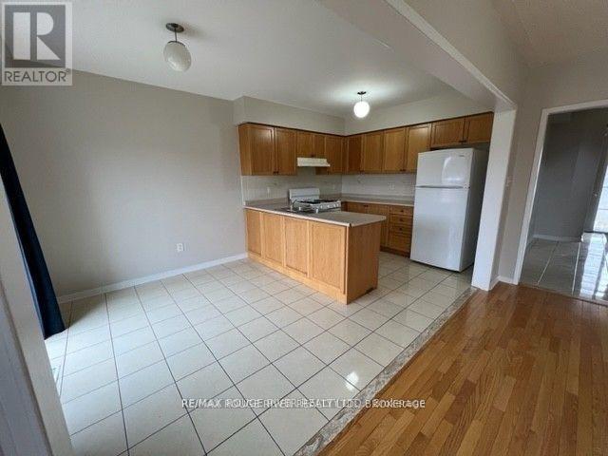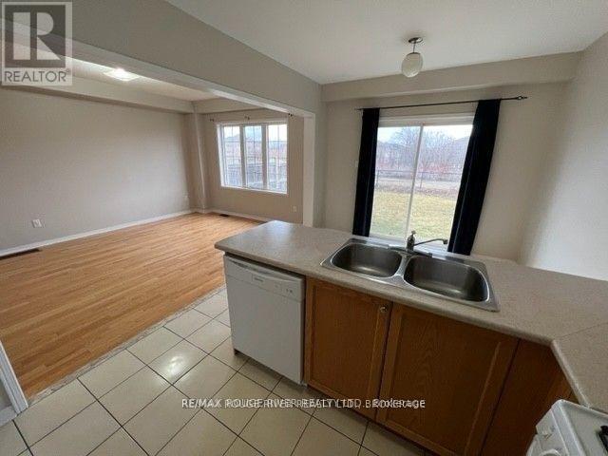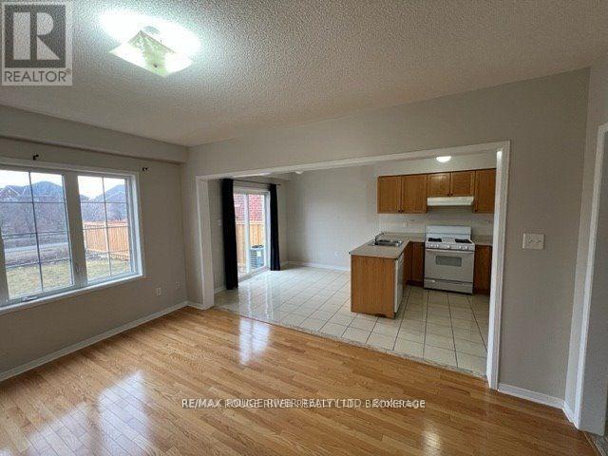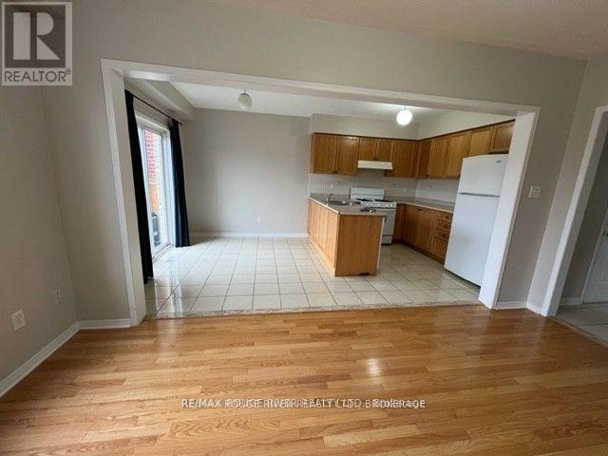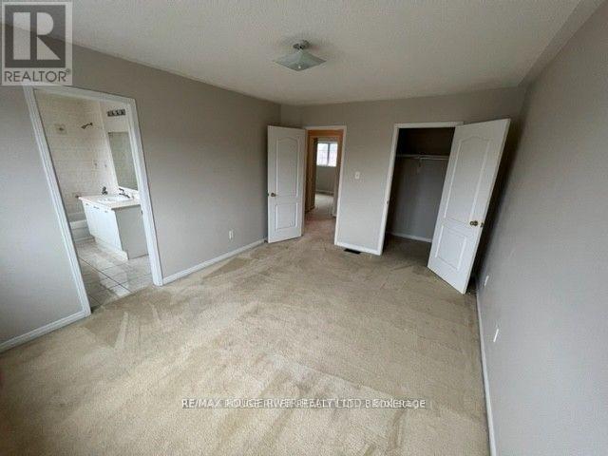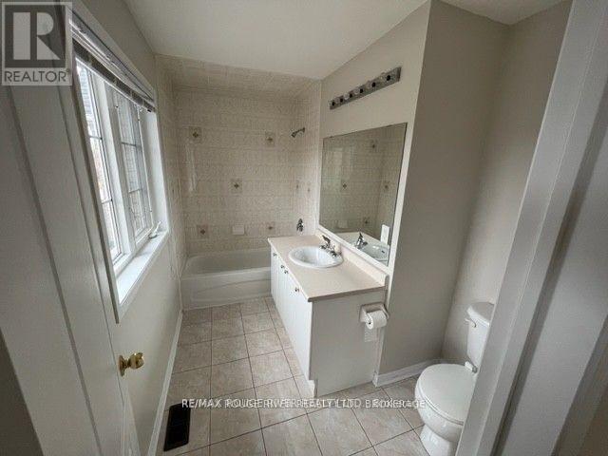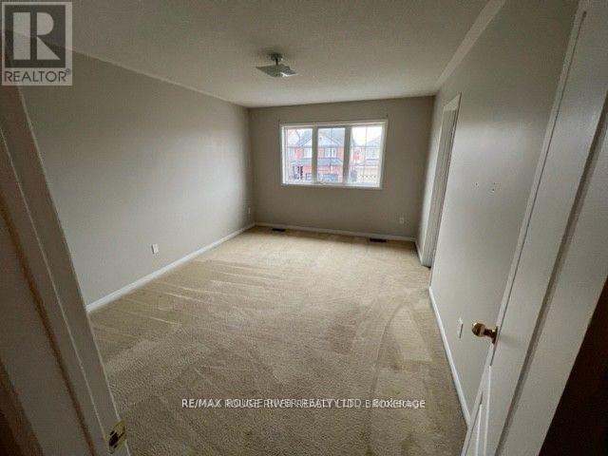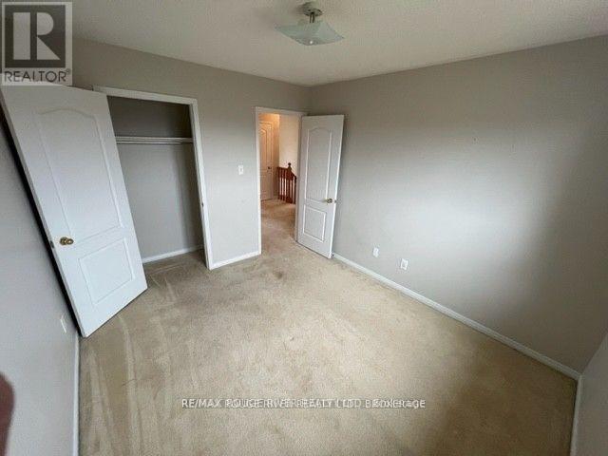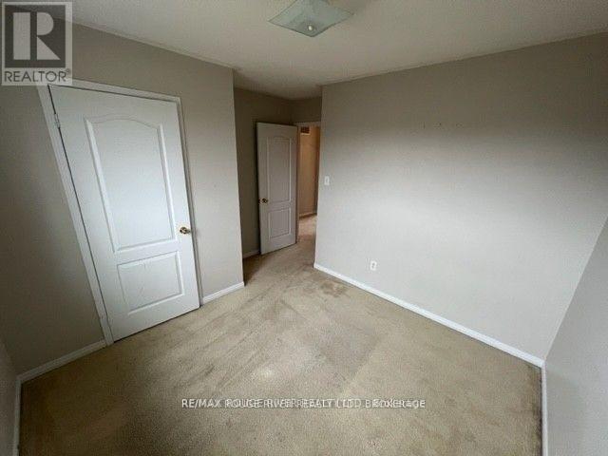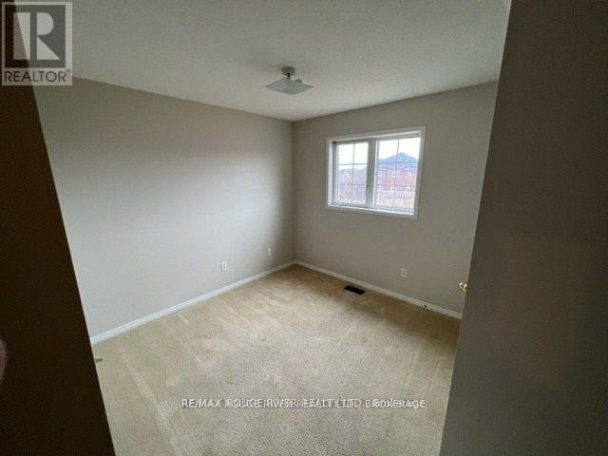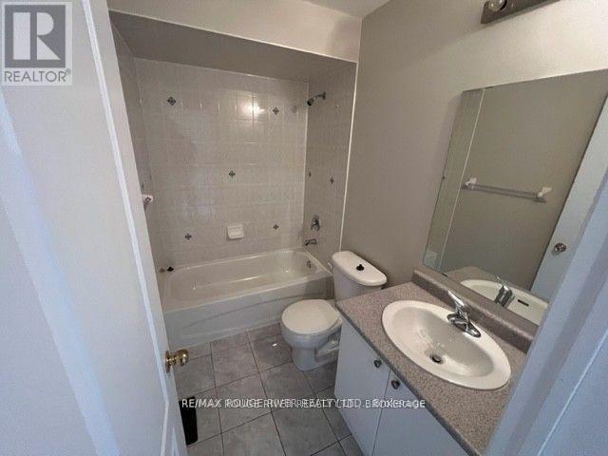32 Puttingedge Drive Whitby, Ontario L1R 0H7
$3,075 Monthly
Fantastic Family Home In Friendly Whitby Neighbourhood. Gleaming Hardwood Floor Throughout Living Room. Bright Kitchen And Breakfast Room Featuring A Walkout To Fenced In Backyard And Green Space To Enjoy With Family And Friends. Retreat To The Second Floor Boasting 3 Spacious Bedrooms With Closet Storage And 2 Full Bathrooms. Primary Suite Includes A Walk-In Closet And 4 Pc Ensuite. Unfinished Basement With Cold Cellar For Extra Storage. Amazing Location Just Minutes To Hwy 401, Parks, Schools, Shopping And Public Transit. This Home Is A Must See! Call Today For More Information Or To Book Your Private Showing! ** This is a linked property.** (id:50886)
Property Details
| MLS® Number | E12480166 |
| Property Type | Single Family |
| Community Name | Rolling Acres |
| Amenities Near By | Park, Schools |
| Parking Space Total | 2 |
Building
| Bathroom Total | 3 |
| Bedrooms Above Ground | 3 |
| Bedrooms Total | 3 |
| Basement Development | Unfinished |
| Basement Type | Full (unfinished) |
| Construction Style Attachment | Detached |
| Cooling Type | Central Air Conditioning |
| Exterior Finish | Brick, Vinyl Siding |
| Flooring Type | Ceramic, Hardwood, Carpeted |
| Foundation Type | Unknown |
| Half Bath Total | 1 |
| Heating Fuel | Natural Gas |
| Heating Type | Forced Air |
| Stories Total | 2 |
| Size Interior | 1,100 - 1,500 Ft2 |
| Type | House |
| Utility Water | Municipal Water |
Parking
| Attached Garage | |
| Garage |
Land
| Acreage | No |
| Fence Type | Fenced Yard |
| Land Amenities | Park, Schools |
| Sewer | Sanitary Sewer |
Rooms
| Level | Type | Length | Width | Dimensions |
|---|---|---|---|---|
| Second Level | Primary Bedroom | 4.4 m | 3.32 m | 4.4 m x 3.32 m |
| Second Level | Bedroom 2 | 3.43 m | 3.03 m | 3.43 m x 3.03 m |
| Second Level | Bedroom 3 | 3.52 m | 3.03 m | 3.52 m x 3.03 m |
| Basement | Cold Room | 3.09 m | 1.82 m | 3.09 m x 1.82 m |
| Main Level | Eating Area | 2.92 m | 2.52 m | 2.92 m x 2.52 m |
| Main Level | Living Room | 4.54 m | 3.51 m | 4.54 m x 3.51 m |
https://www.realtor.ca/real-estate/29028031/32-puttingedge-drive-whitby-rolling-acres-rolling-acres
Contact Us
Contact us for more information
Lisa Fayle
Salesperson
www.lisafayle.com/
372 Taunton Road East Unit: 7
Whitby, Ontario L1R 0H4
(905) 655-8808
www.remaxrougeriver.com/

