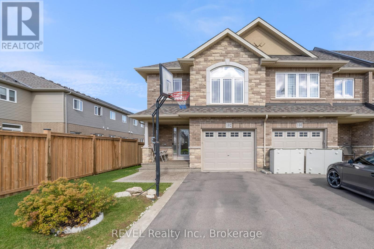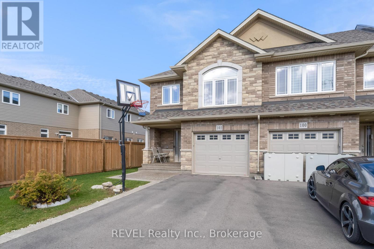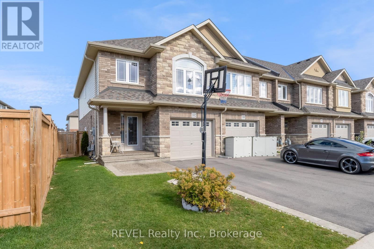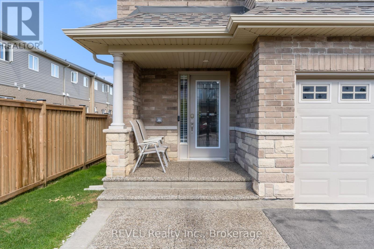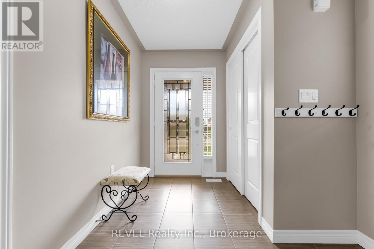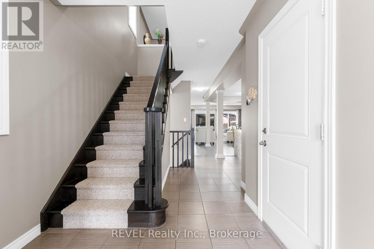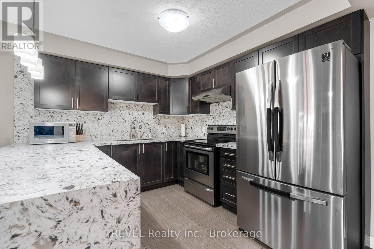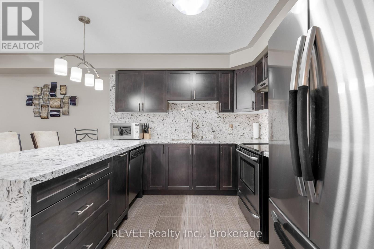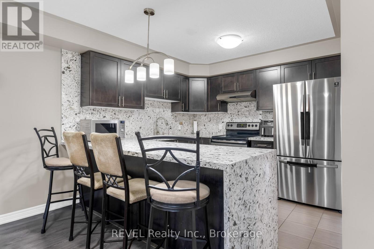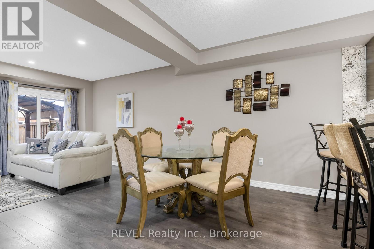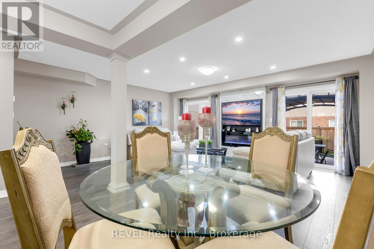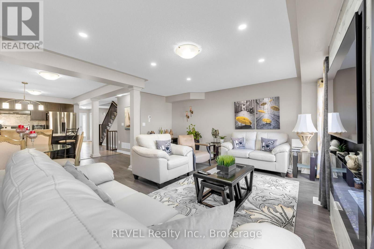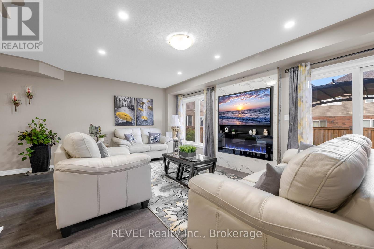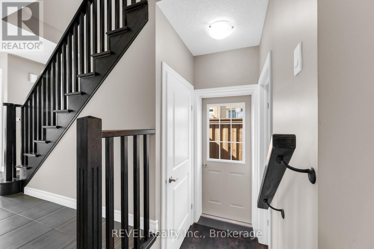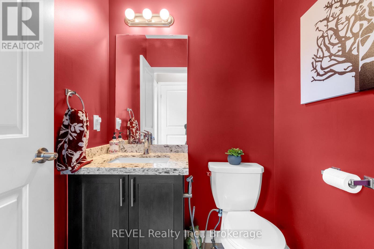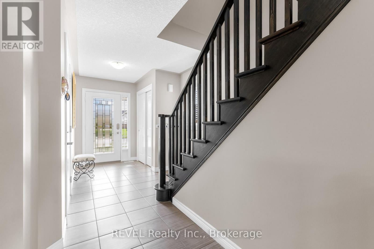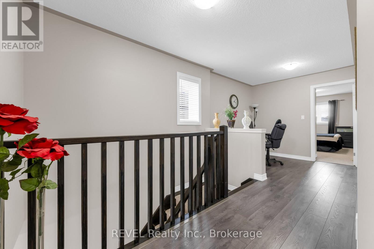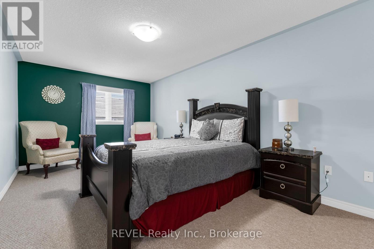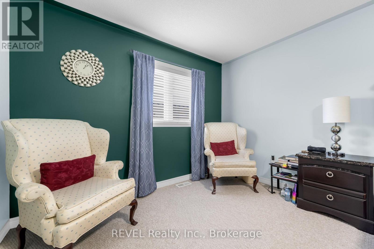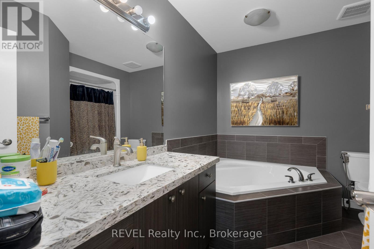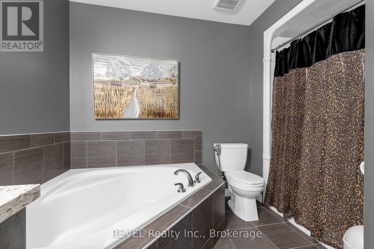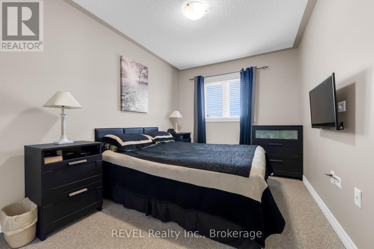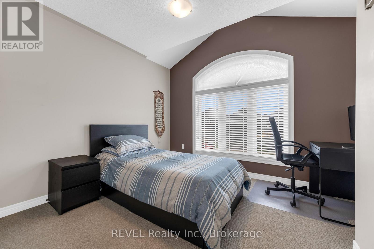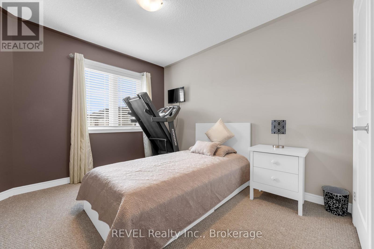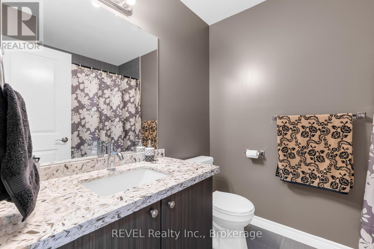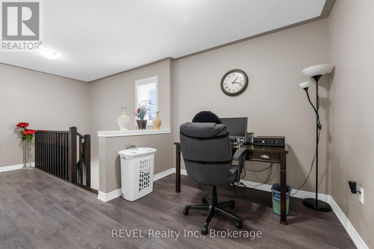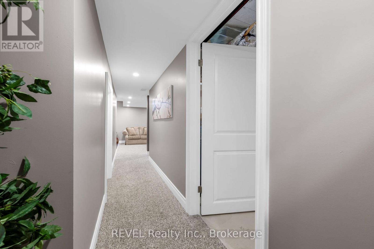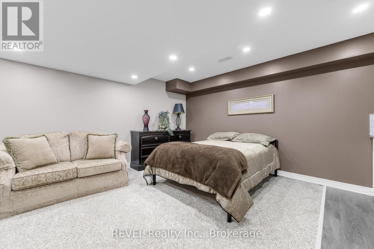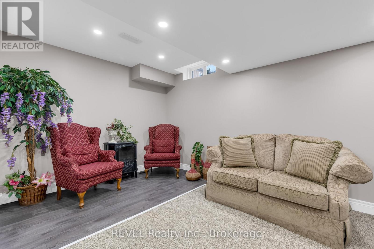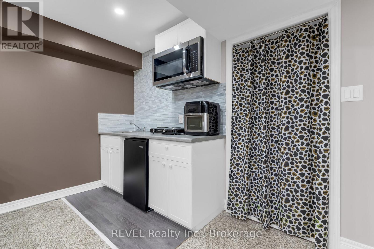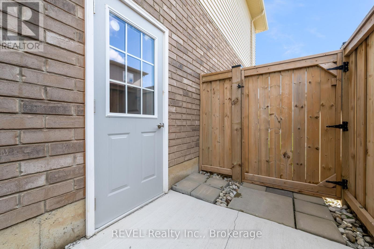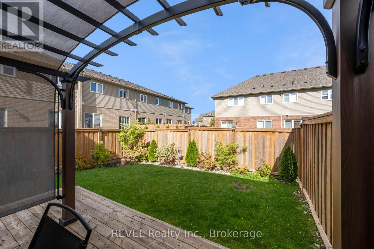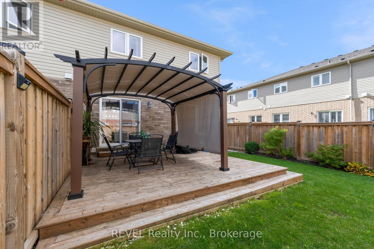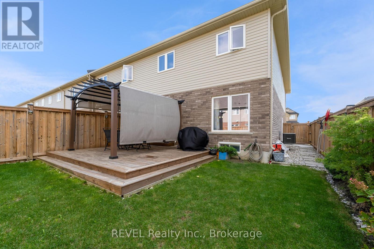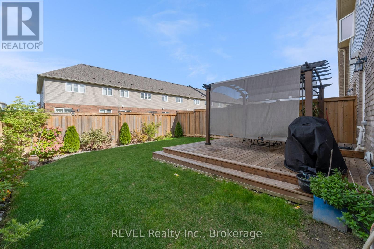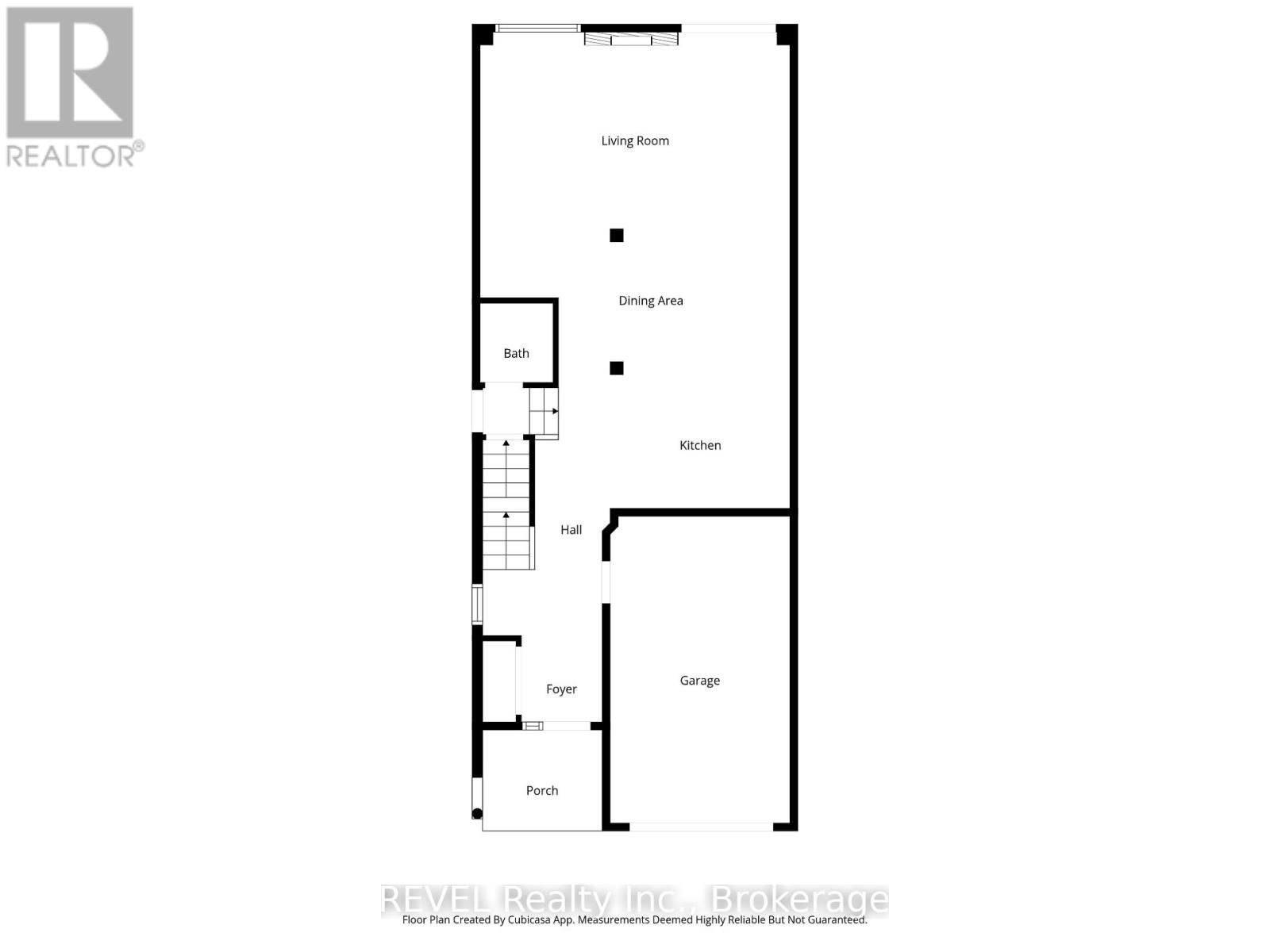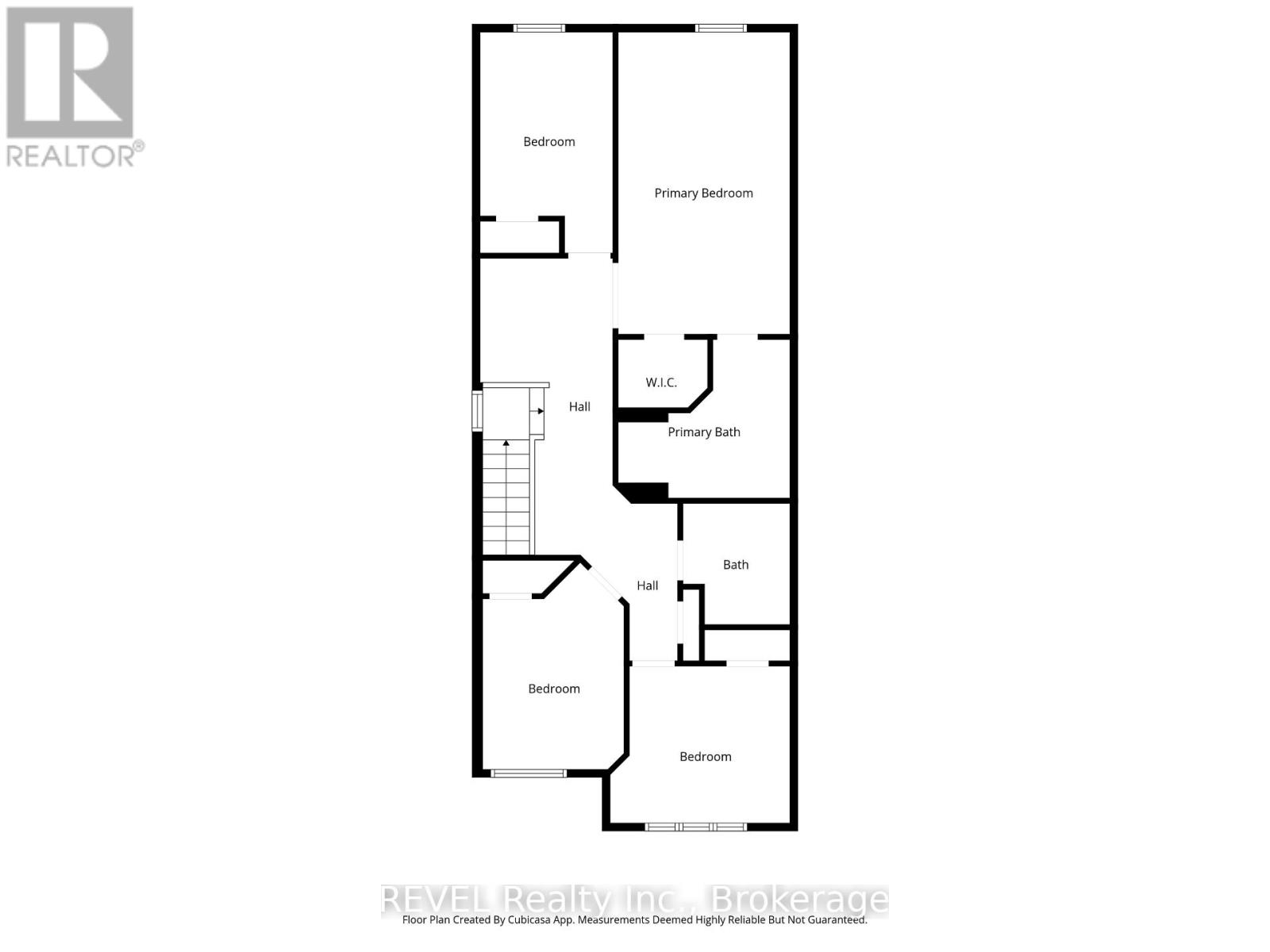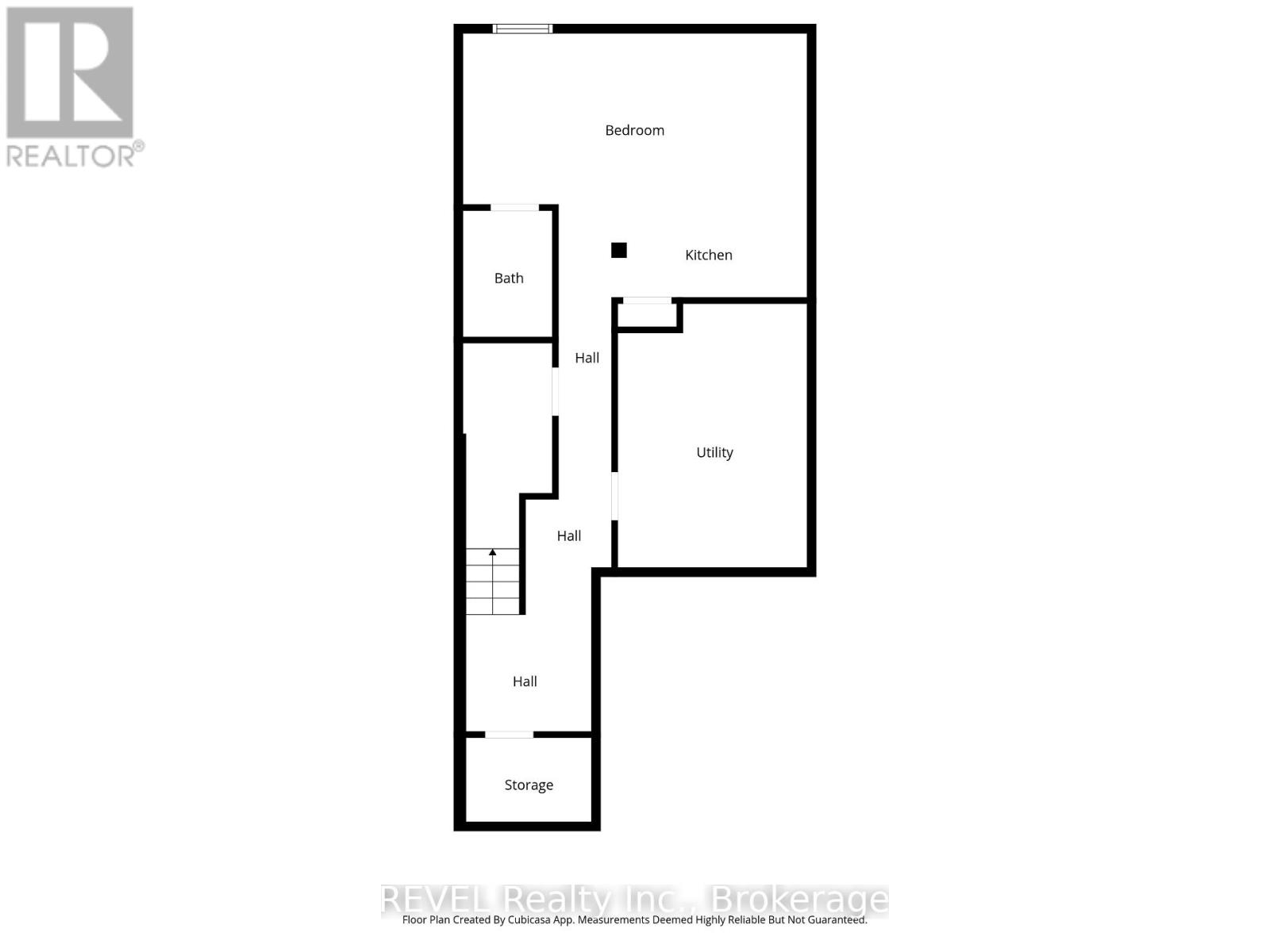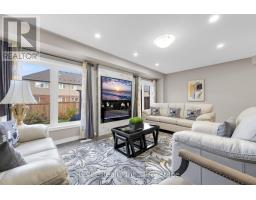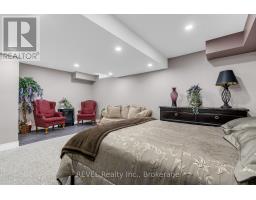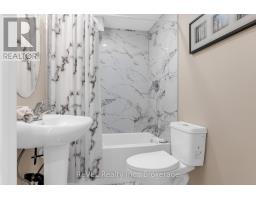102 Cittadella Boulevard Hamilton, Ontario L8J 3H5
$799,900
Welcome to 102 Cittadella Boulevard - a spacious and beautifully upgraded 4-bedroom, 3.5-bathroom, end-unit FREEHOLD townhome offers unbelievable value in today's market! Built in 2019, this 1841 sqft. home (plus a finished basement and loft/home office) features one of the most open and spacious layouts you'll find at this price point. Enjoy stylish updates throughout - hardwood floors, modern backsplash and countertops, stained staircase, and a fully finished lower level with a sparkling full bath and mini kitchenette (a ready bachelor in-law suite or potential separate living space with slight modifications). The exterior shines with great curb appeal - exposed aggregate porch/front walkway, stunning landscaping, a fully fenced backyard with deck, separate side door entrance to the basement and plenty of natural light throughout. Located in a sought-after, family-friendly community, centrally located close to shops, restaurants, parks, schools, and highways - it's the perfect blend of space, comfort, and convenience. Don't miss this chance to secure exceptional value and take advantage of this market! (id:50886)
Property Details
| MLS® Number | X12479914 |
| Property Type | Single Family |
| Community Name | Rural Glanbrook |
| Amenities Near By | Park |
| Equipment Type | Water Heater, Hrv |
| Parking Space Total | 2 |
| Rental Equipment Type | Water Heater, Hrv |
| Structure | Deck, Porch |
Building
| Bathroom Total | 4 |
| Bedrooms Above Ground | 4 |
| Bedrooms Total | 4 |
| Appliances | Garage Door Opener Remote(s), Dishwasher, Dryer, Stove, Washer, Window Coverings, Refrigerator |
| Basement Development | Finished |
| Basement Features | Separate Entrance |
| Basement Type | N/a (finished), N/a |
| Construction Style Attachment | Attached |
| Cooling Type | Central Air Conditioning |
| Exterior Finish | Brick |
| Fireplace Present | Yes |
| Fireplace Total | 1 |
| Foundation Type | Concrete |
| Half Bath Total | 1 |
| Heating Fuel | Natural Gas |
| Heating Type | Forced Air |
| Stories Total | 2 |
| Size Interior | 1,500 - 2,000 Ft2 |
| Type | Row / Townhouse |
| Utility Water | Municipal Water |
Parking
| Attached Garage | |
| Garage |
Land
| Acreage | No |
| Fence Type | Fully Fenced, Fenced Yard |
| Land Amenities | Park |
| Landscape Features | Landscaped |
| Sewer | Sanitary Sewer |
| Size Depth | 102 Ft ,8 In |
| Size Frontage | 27 Ft ,4 In |
| Size Irregular | 27.4 X 102.7 Ft |
| Size Total Text | 27.4 X 102.7 Ft |
Rooms
| Level | Type | Length | Width | Dimensions |
|---|---|---|---|---|
| Second Level | Primary Bedroom | 3.25 m | 5.89 m | 3.25 m x 5.89 m |
| Second Level | Bedroom | 3.47 m | 2.92 m | 3.47 m x 2.92 m |
| Second Level | Bedroom | 3.63 m | 2.64 m | 3.63 m x 2.64 m |
| Second Level | Bedroom | 2.99 m | 2.95 m | 2.99 m x 2.95 m |
| Second Level | Loft | 2.43 m | 1.7 m | 2.43 m x 1.7 m |
| Basement | Recreational, Games Room | 5.63 m | 4.45 m | 5.63 m x 4.45 m |
| Main Level | Living Room | 3.7 m | 5.89 m | 3.7 m x 5.89 m |
| Main Level | Dining Room | 4.24 m | 2.44 m | 4.24 m x 2.44 m |
| Main Level | Kitchen | 3.6 m | 2.99 m | 3.6 m x 2.99 m |
https://www.realtor.ca/real-estate/29027893/102-cittadella-boulevard-hamilton-rural-glanbrook
Contact Us
Contact us for more information
Nadia Ali
Broker
8685 Lundy's Lane, Unit 1
Niagara Falls, Ontario L2H 1H5
(905) 357-1700
(905) 357-1705
www.revelrealty.ca/

