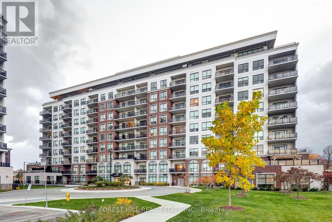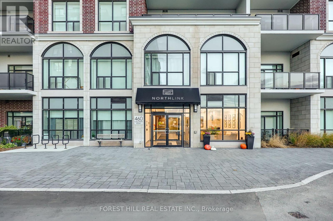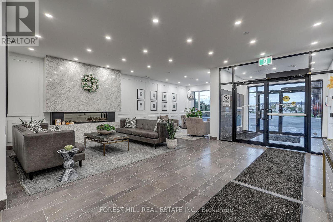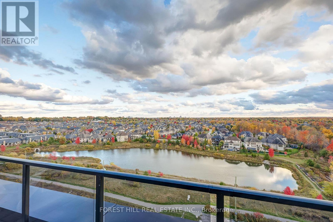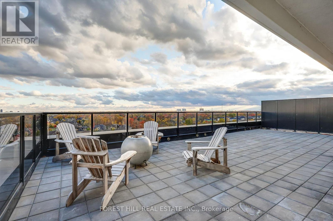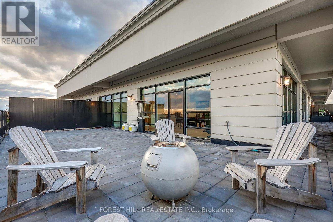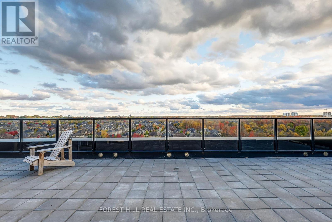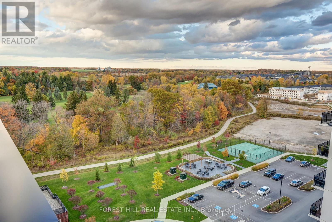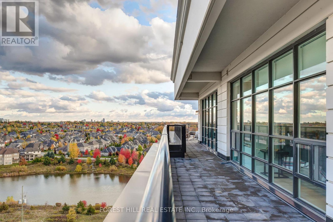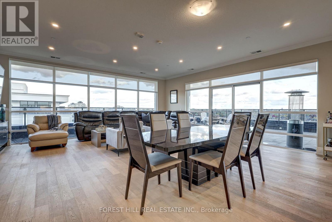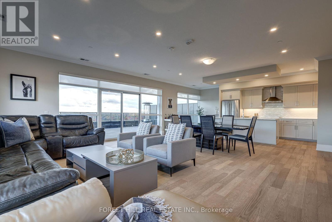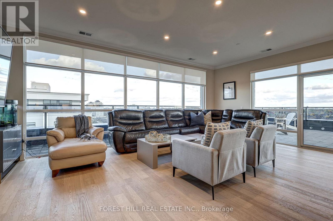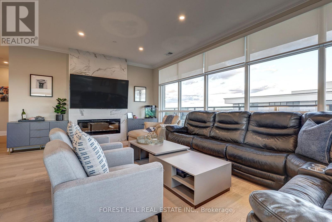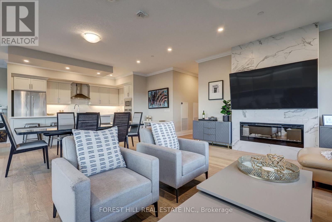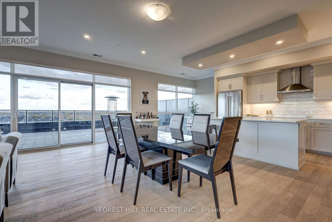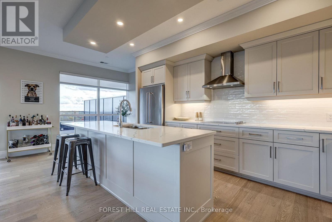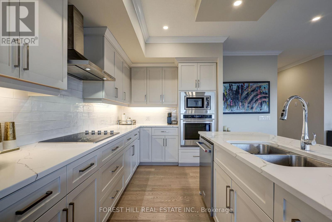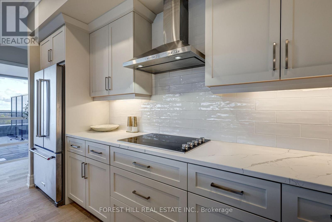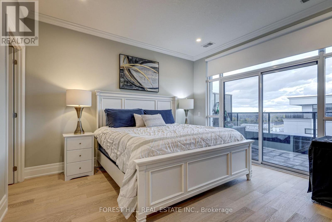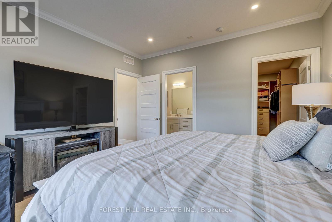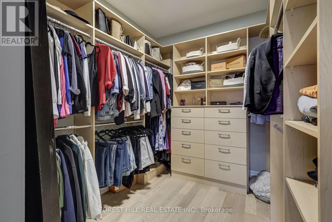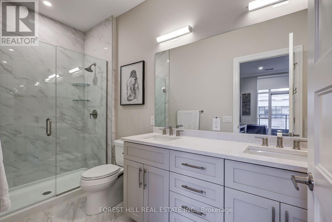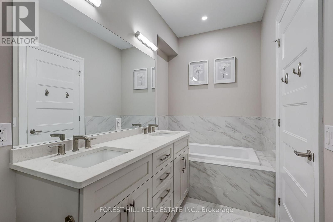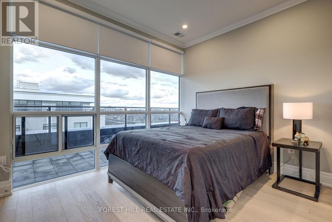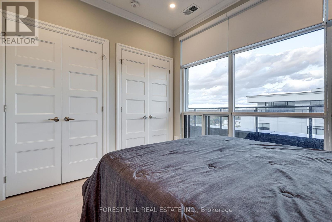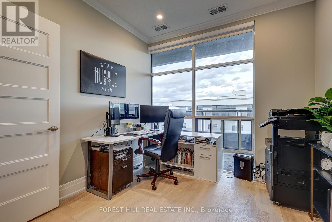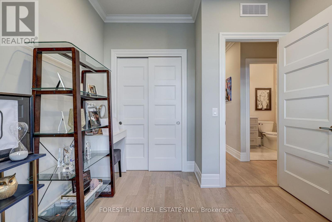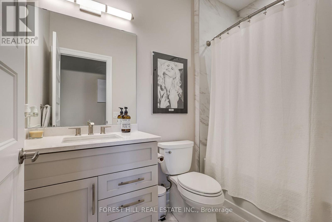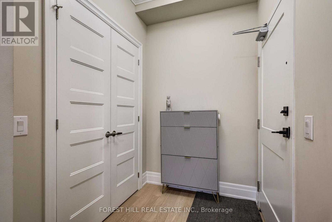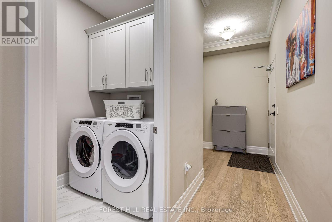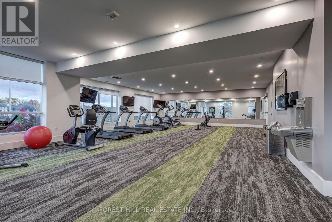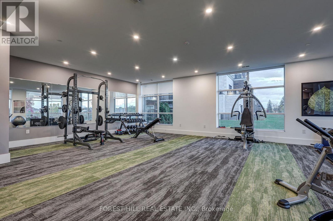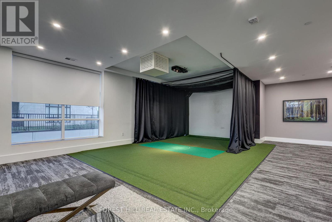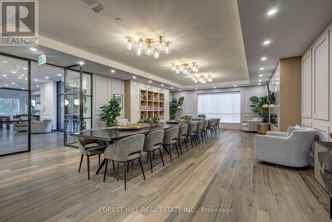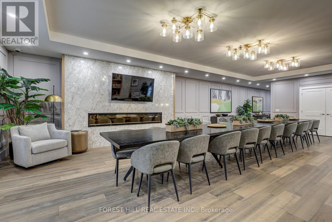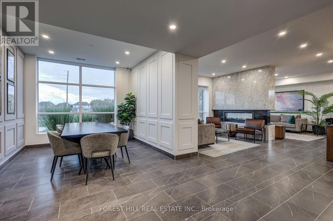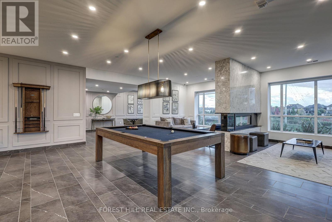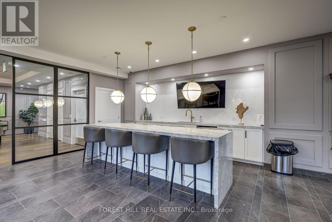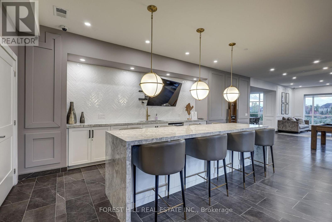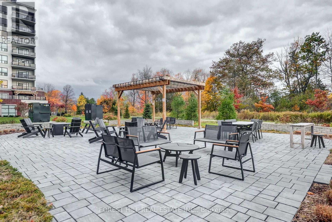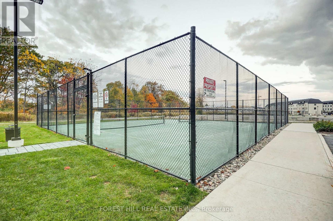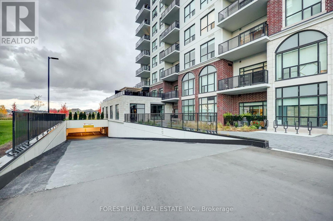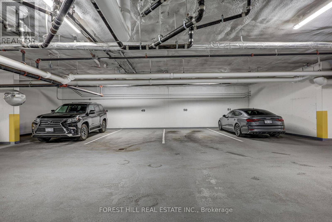1005 - 460 Callaway Road London North, Ontario N6G 0Z2
$3,950 Monthly
Luxury Penthouse Living at NorthLink. Experience elevated living in this one-of-a-kind penthouse suite at NorthLink - offering nearly 1,800 sq ft of sophisticated interior space and an extraordinary wrap-around terrace of almost 1,000 sq ft with breathtaking panoramic views over the lovely Forest City. Flooded with natural light through floor-to-ceiling windows, this 3-bedroom, 2-bath residence combines refined finishes with comfort and functionality. The chef's kitchen features custom cabinetry, quartz countertops, a full KitchenAid appliance package (including dual wall ovens and wine fridge), and an oversized island perfect for entertaining. The primary suite offers stunning views, a large walk-in closet with a custom closet system, a spa-inspired ensuite with heated floors, double vanity and a glass-enclosed shower. Two additional bedrooms provide flexibility for guests, a home office, or den. Enjoy rich engineered hardwood floors, custom storage, in-suite laundry, and two premium underground parking spaces - plus a large private locker. Residents enjoy access to exceptional on-site amenities: pickleball courts, a fitness centre, golf simulator, guest suite and scenic walking/bike paths. Located moments from Masonville's shopping, dining and the city's best recreation, this penthouse offers the ultimate in North London luxury living. (id:50886)
Property Details
| MLS® Number | X12479731 |
| Property Type | Single Family |
| Community Name | North R |
| Community Features | Pets Allowed With Restrictions |
| Features | Carpet Free, In Suite Laundry, Guest Suite |
| Parking Space Total | 2 |
| View Type | City View |
Building
| Bathroom Total | 2 |
| Bedrooms Above Ground | 3 |
| Bedrooms Total | 3 |
| Age | 0 To 5 Years |
| Amenities | Exercise Centre, Recreation Centre, Party Room, Fireplace(s), Storage - Locker |
| Basement Features | Apartment In Basement |
| Basement Type | N/a |
| Cooling Type | Central Air Conditioning |
| Exterior Finish | Concrete |
| Fire Protection | Controlled Entry |
| Fireplace Present | Yes |
| Fireplace Total | 1 |
| Heating Fuel | Electric |
| Heating Type | Forced Air |
| Size Interior | 1,800 - 1,999 Ft2 |
| Type | Apartment |
Parking
| Underground | |
| Garage |
Land
| Acreage | No |
| Landscape Features | Landscaped |
Rooms
| Level | Type | Length | Width | Dimensions |
|---|---|---|---|---|
| Main Level | Living Room | 5.26 m | 3.2 m | 5.26 m x 3.2 m |
| Main Level | Dining Room | 5.26 m | 2.77 m | 5.26 m x 2.77 m |
| Main Level | Kitchen | 5.26 m | 3.12 m | 5.26 m x 3.12 m |
| Main Level | Primary Bedroom | 5.72 m | 4.39 m | 5.72 m x 4.39 m |
| Main Level | Bedroom 2 | 3.25 m | 4.57 m | 3.25 m x 4.57 m |
| Main Level | Bedroom 3 | 3.25 m | 4.57 m | 3.25 m x 4.57 m |
| Main Level | Laundry Room | 2.92 m | 2.67 m | 2.92 m x 2.67 m |
| Main Level | Bathroom | 1.63 m | 3 m | 1.63 m x 3 m |
https://www.realtor.ca/real-estate/29027455/1005-460-callaway-road-london-north-north-r-north-r
Contact Us
Contact us for more information
Denise Altan
Broker
altanjones.com/
www.facebook.com/altanjonesrealty
www.linkedin.com/in/denise-altan-realestate/
1-15 Lesmill Street
Toronto, Ontario M3T 2T3
(416) 929-4343

