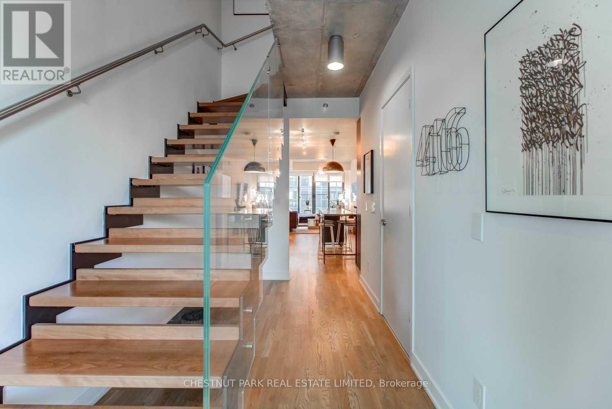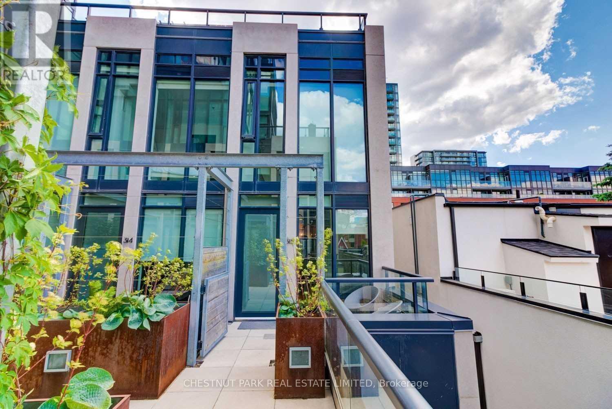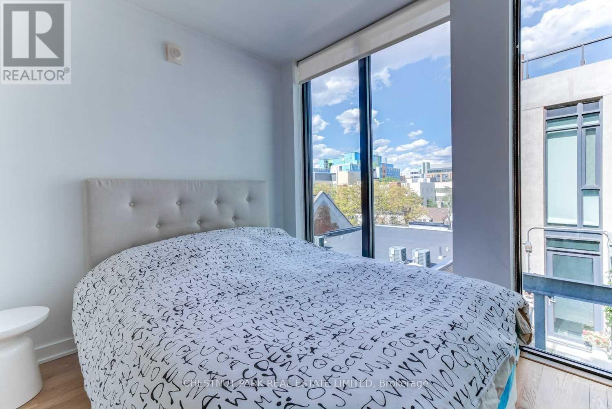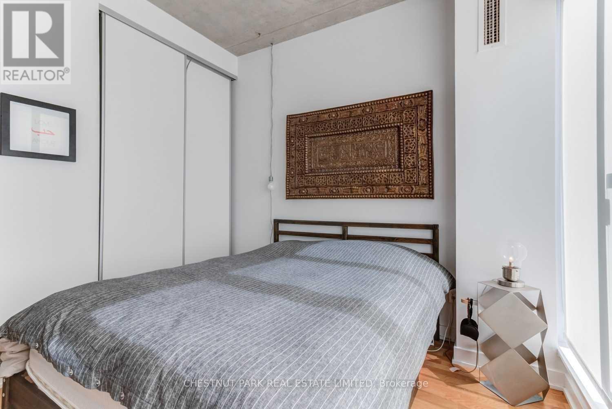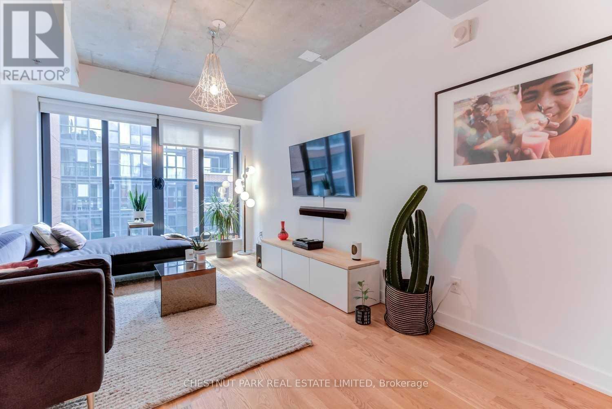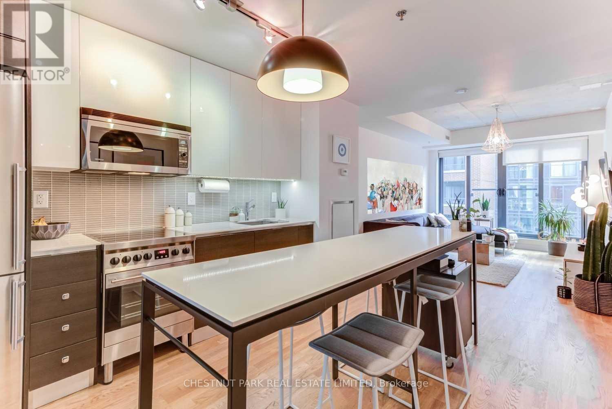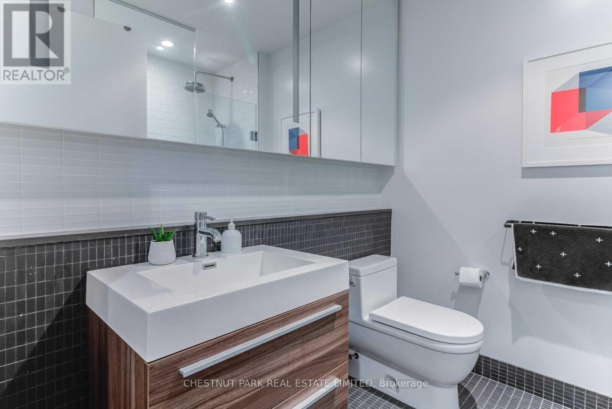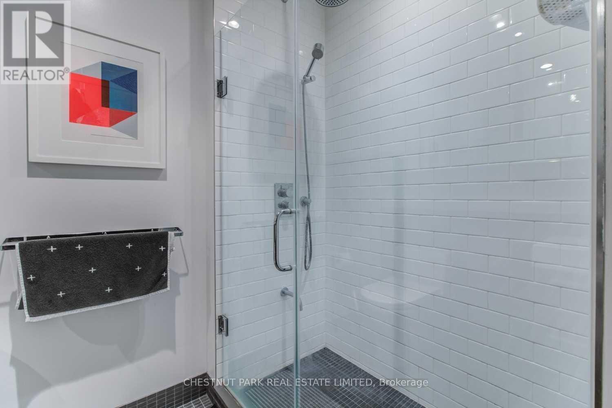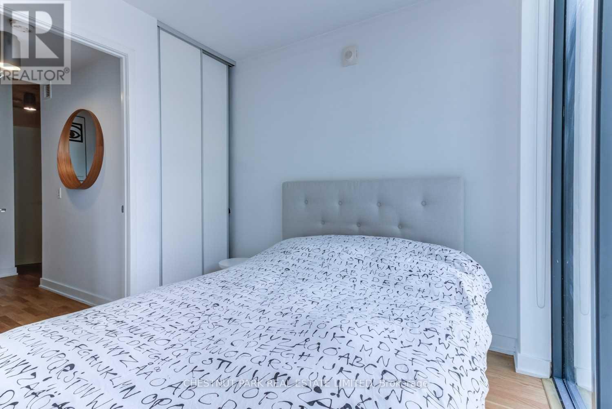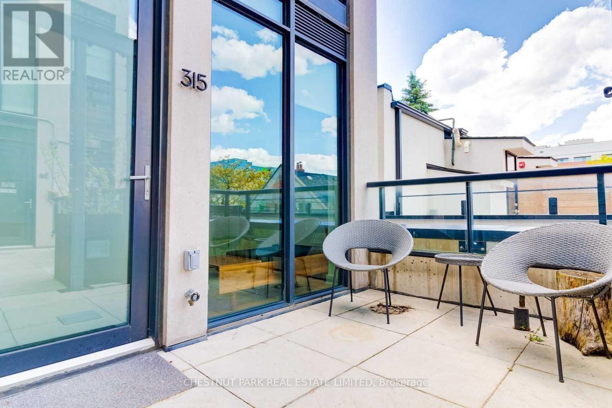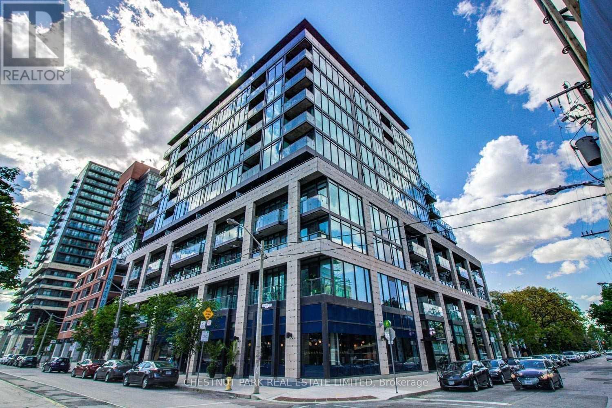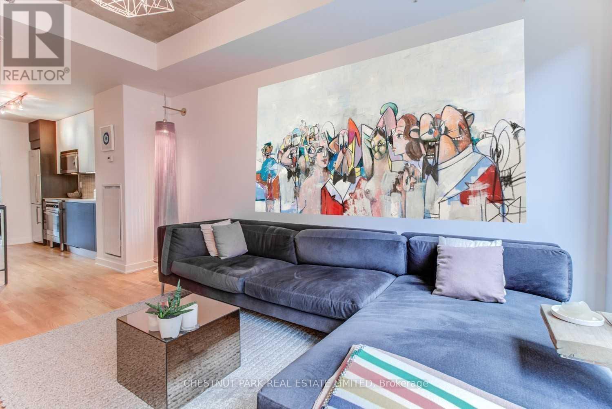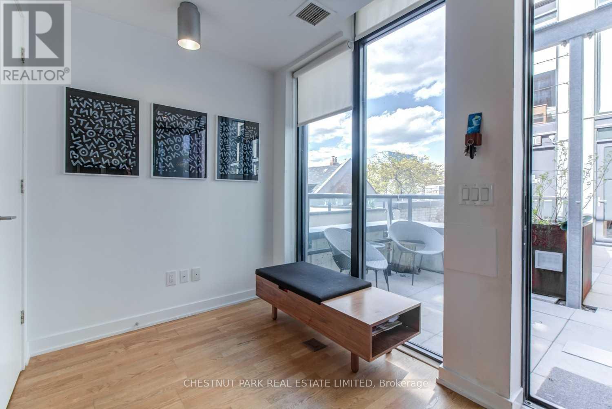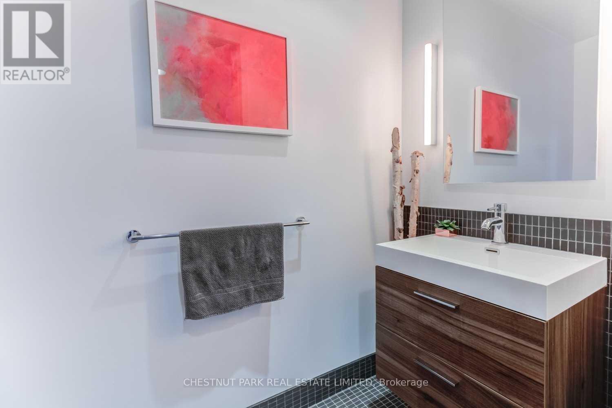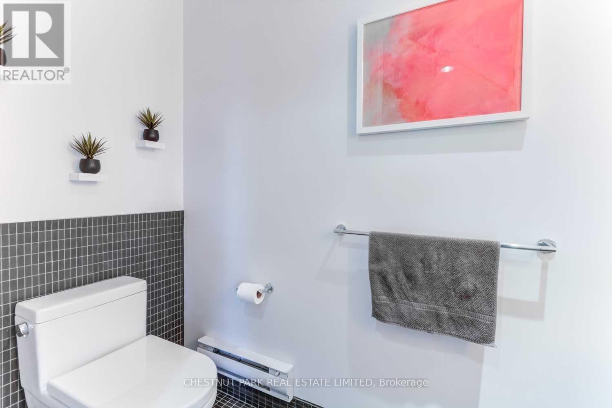315 - 8 Dovercourt Road Toronto, Ontario M6J 0B6
$885,000Maintenance, Heat, Common Area Maintenance, Parking, Insurance
$969.17 Monthly
Maintenance, Heat, Common Area Maintenance, Parking, Insurance
$969.17 MonthlyThis 2-storey, open-concept condo-townhouse in trendy Little Portugal is a true showstopper! A rare find featuring your very own Scavolini Euro kitchen with Caesarstone counters, Blomberg stainless-steel appliances, glass backsplash, and a breakfast bar - perfect for morning coffee or evening entertaining. The airy main level boasts 10-foot ceilings, floor-to-ceiling windows, solar blinds, and hardwood floors throughout, flooding the space with natural light.Upstairs, the primary bedroom offers his-and-her closets and a spa-like 4-piece ensuite, while the heated private terrace is ideal for BBQs, sangria nights, and soaking in city sunsets.Situated in the heart of one of Toronto's most desirable neighbourhoods, you're just steps to the Ossington Strip, Trinity Bellwoods Park, cafés, and boutique shops - offering the perfect blend of urban convenience and modern comfort. (id:50886)
Property Details
| MLS® Number | C12479036 |
| Property Type | Single Family |
| Community Name | Little Portugal |
| Community Features | Pets Allowed With Restrictions |
| Features | Wheelchair Access |
| Parking Space Total | 1 |
Building
| Bathroom Total | 3 |
| Bedrooms Above Ground | 2 |
| Bedrooms Total | 2 |
| Amenities | Storage - Locker |
| Basement Type | None |
| Cooling Type | Central Air Conditioning |
| Exterior Finish | Concrete |
| Half Bath Total | 1 |
| Heating Fuel | Natural Gas |
| Heating Type | Forced Air |
| Stories Total | 2 |
| Size Interior | 1,000 - 1,199 Ft2 |
| Type | Apartment |
Parking
| Underground | |
| Garage |
Land
| Acreage | No |
Rooms
| Level | Type | Length | Width | Dimensions |
|---|---|---|---|---|
| Second Level | Bedroom | 2.87 m | 3.18 m | 2.87 m x 3.18 m |
| Main Level | Foyer | 1.93 m | 3.18 m | 1.93 m x 3.18 m |
| Main Level | Kitchen | 3.91 m | 3.18 m | 3.91 m x 3.18 m |
| Main Level | Living Room | 4.57 m | 3.18 m | 4.57 m x 3.18 m |
Contact Us
Contact us for more information
Paul Nathan Peterson
Salesperson
www.paulpetersonrealestate.com/
www.facebook.com/Paul-Peterson-Real-Estate-Services-811564942242610/
1300 Yonge St Ground Flr
Toronto, Ontario M4T 1X3
(416) 925-9191
(416) 925-3935
www.chestnutpark.com/
Tori Thorne
Salesperson
1300 Yonge St Ground Flr
Toronto, Ontario M4T 1X3
(416) 925-9191
(416) 925-3935
www.chestnutpark.com/

