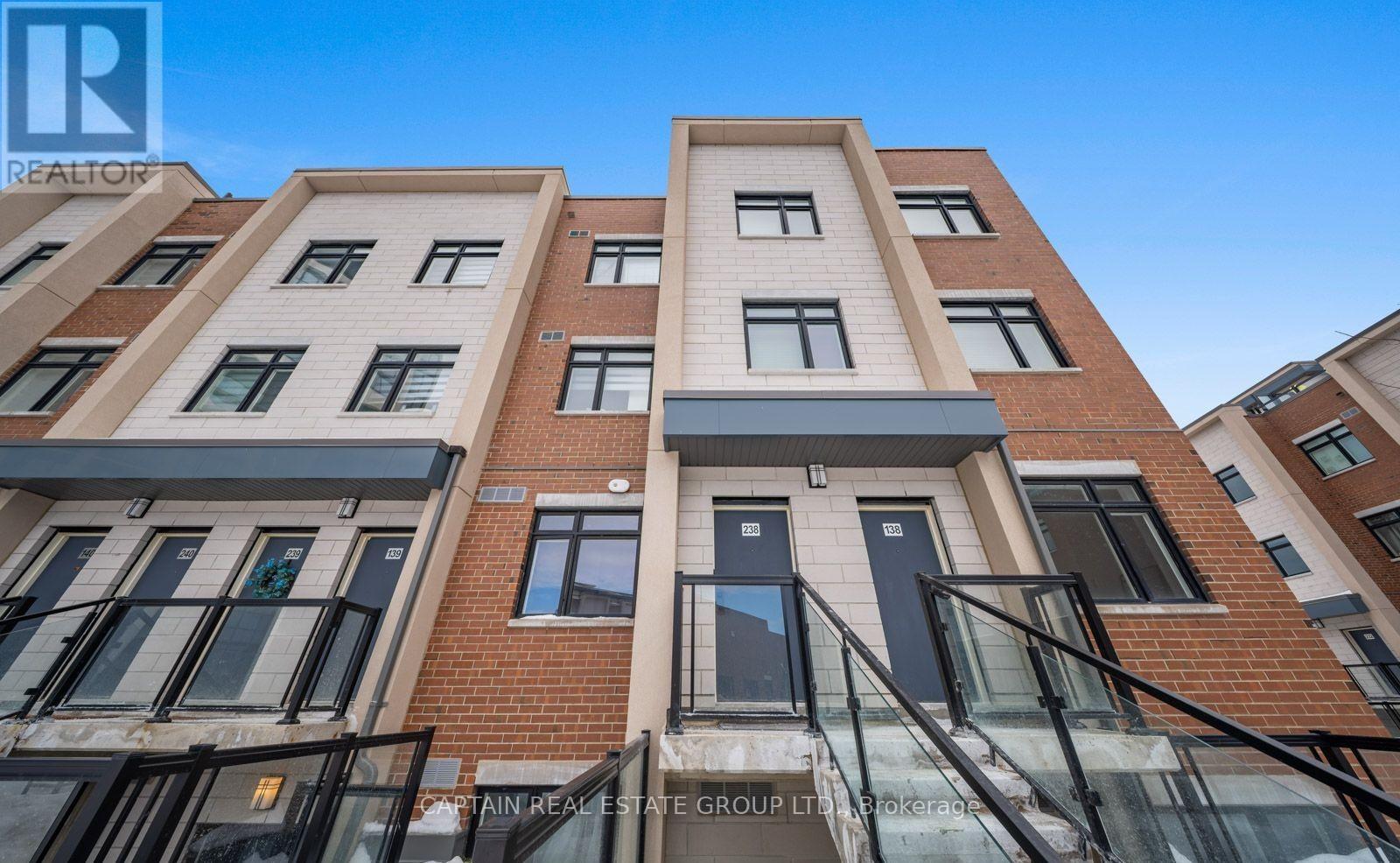138 - 1060 Douglas Mccurdy Common Mississauga, Ontario L5G 0C6
$699,900Maintenance, Insurance, Common Area Maintenance, Parking
$290.05 Monthly
Maintenance, Insurance, Common Area Maintenance, Parking
$290.05 MonthlyWelcome To This Bright 3-Bed, 2-Bath Stacked Townhome Just Steps From The Lake, Featuring A Private Rooftop Terrace With Stunning Northeast Views. Enjoy Sleek Finishes, Oversized Windows, And Two Full Bathrooms And One Powder Room. Includes One Underground Parking Spot. Walk To The Lakefront, Port Credit, Parks, Trails, And Top-Rated Schools. Minutes To QEW, GO Station, Transit, And Local Shops. Ideal For Professionals, Couples, Or Small Families Seeking A Vibrant Lakeside Lifestyle! (id:50886)
Property Details
| MLS® Number | W12478743 |
| Property Type | Single Family |
| Community Name | Lakeview |
| Community Features | Pets Allowed With Restrictions |
| Features | In Suite Laundry |
| Parking Space Total | 1 |
Building
| Bathroom Total | 3 |
| Bedrooms Above Ground | 2 |
| Bedrooms Total | 2 |
| Basement Type | None |
| Cooling Type | Central Air Conditioning |
| Exterior Finish | Brick |
| Half Bath Total | 1 |
| Heating Fuel | Natural Gas |
| Heating Type | Forced Air |
| Size Interior | 1,200 - 1,399 Ft2 |
| Type | Row / Townhouse |
Parking
| Underground | |
| Garage |
Land
| Acreage | No |
Rooms
| Level | Type | Length | Width | Dimensions |
|---|---|---|---|---|
| Main Level | Kitchen | 3.44 m | 3.69 m | 3.44 m x 3.69 m |
| Main Level | Dining Room | 2.17 m | 3.72 m | 2.17 m x 3.72 m |
| Main Level | Primary Bedroom | 2.71 m | 5.03 m | 2.71 m x 5.03 m |
| Other | Bedroom 2 | Measurements not available | ||
| Other | Living Room | Measurements not available | ||
| Other | Bedroom 3 | Measurements not available |
Contact Us
Contact us for more information
Rajinder Minhas-Bal
Broker of Record
2510 Countryside Dr #22
Brampton, Ontario L6R 3T4
(416) 848-2000
(416) 987-3103
HTTP://www.captainrealestate.ca



