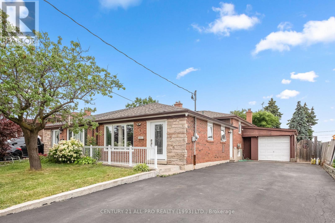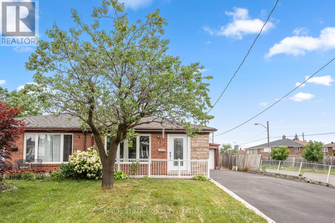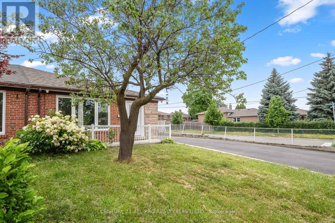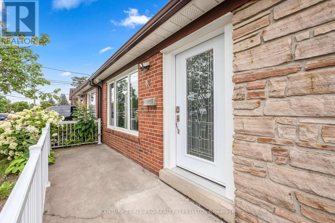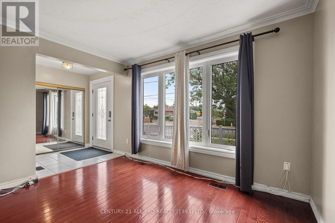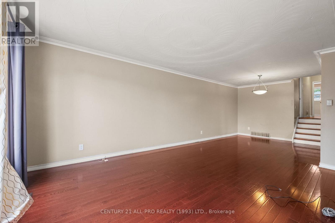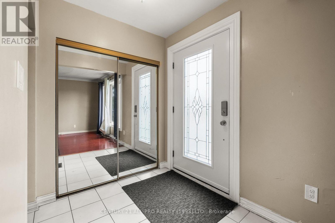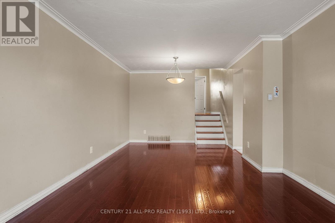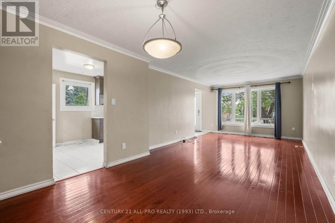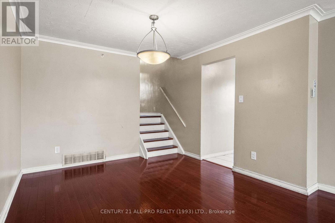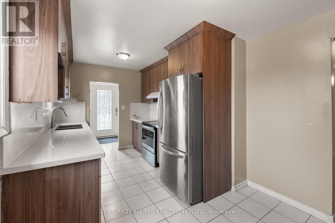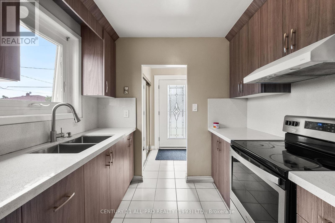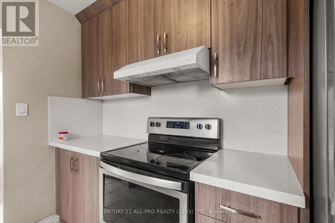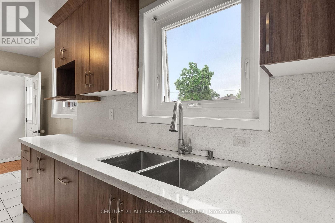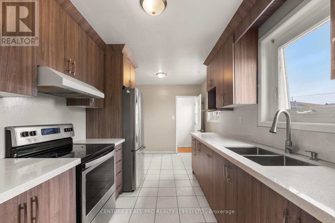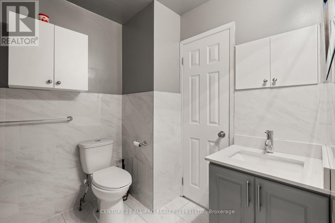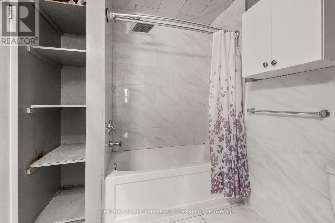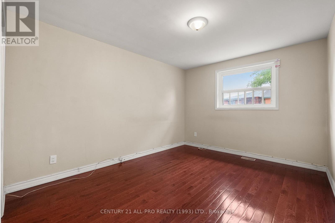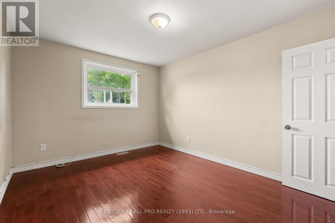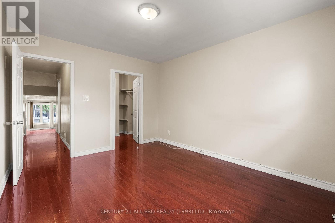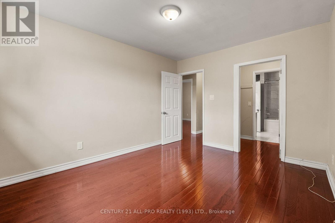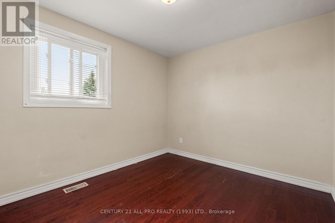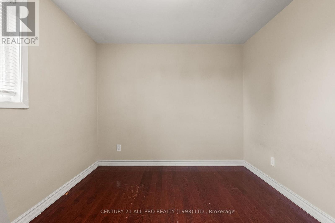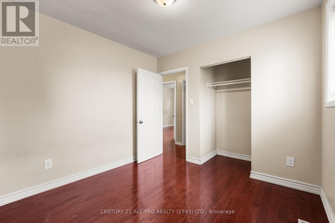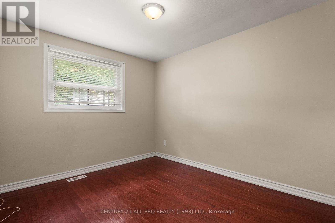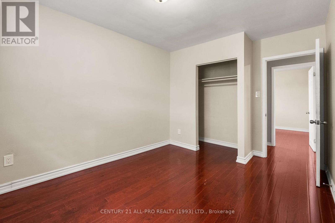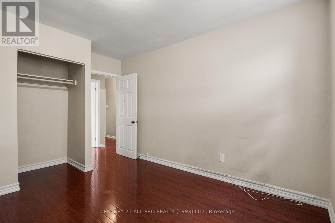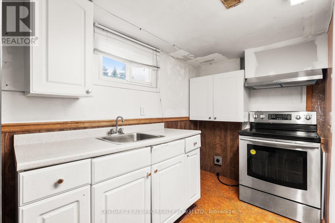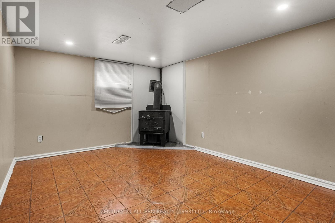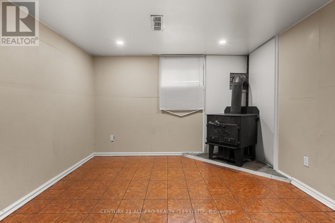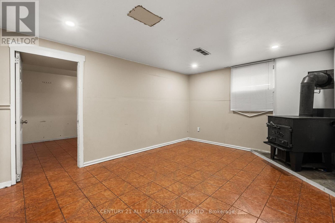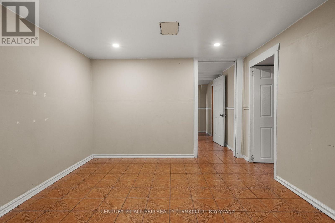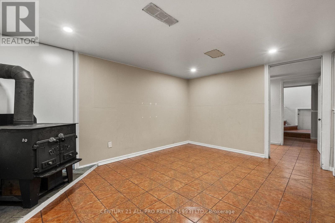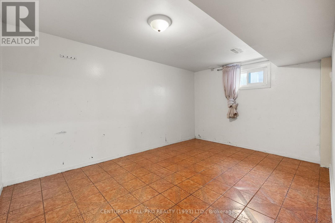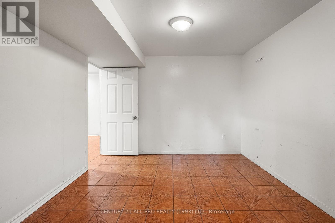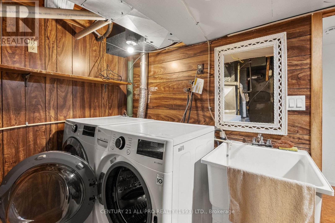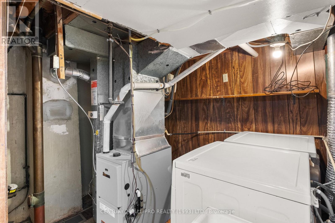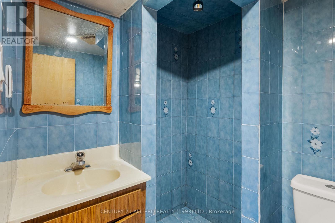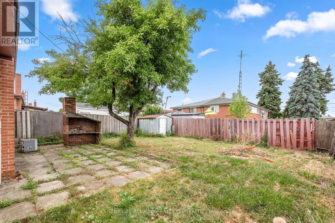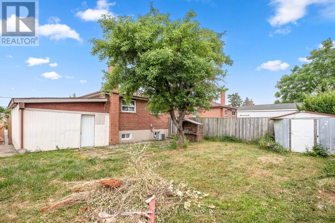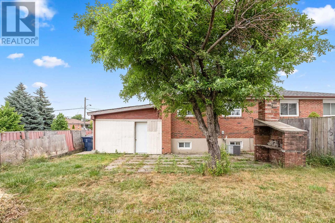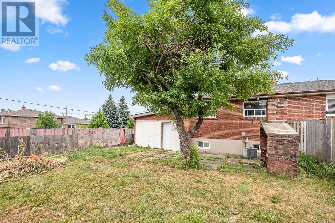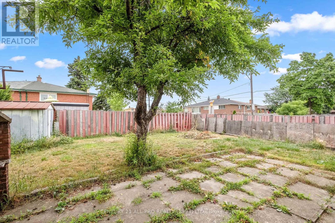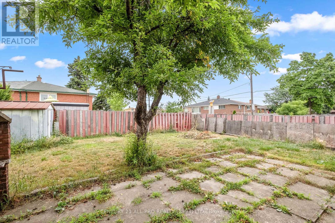84 Goldsboro Road Toronto, Ontario M9L 1A7
$4,500 Monthly
Vacant Move-In Ready Lovely Brick Backsplit Semi-Detached home on large private fenced corner Lot bringing added space from neighbours. Loads of Outdoor Parking. 3+1 BR 2 bath. Welcoming front deck. Updated large foyer, newly installed entrance door, Picture Window. Living Dining Room open-concept w/ gleaming Hardwood floor. Newer Eat-in kitchen w/SS appliances for Tenant use. 3 ample size BRs & 1 Bath on main level, and Separate side entrance to Lower Level In/Law unit which includes a 3pce Bath, 1 Bedroom, Living Room, Kitchenette. Newer windows & doors. Lots of natural light & storage space & room for the entire family or room mates. Excellent quiet area close to universities, colleges, elementary schools. On bus routes. Walk to shopping and dining. This FULL HOME offers both Upper and Lower living with a side entrance door & fenced private Yard. Available for rent November 1 2025. Popular Humber Summit Location. Walk to Gracedale Public School, Humber Summit Middle School, & St. Roch Catholic School. Close to Hwy 407/401/400 and on Public Transit line. LRT to be completed. Nearby Hospital, York University, Grocery Stores, Shops, Restaurants. (id:50886)
Property Details
| MLS® Number | W12478640 |
| Property Type | Single Family |
| Community Name | Humber Summit |
| Amenities Near By | Place Of Worship, Public Transit, Schools |
| Community Features | School Bus |
| Features | Level Lot, Irregular Lot Size, Flat Site, Carpet Free, In-law Suite |
| Parking Space Total | 4 |
| Structure | Deck, Shed |
Building
| Bathroom Total | 2 |
| Bedrooms Above Ground | 4 |
| Bedrooms Total | 4 |
| Age | 51 To 99 Years |
| Appliances | Water Heater |
| Basement Features | Separate Entrance |
| Basement Type | N/a |
| Construction Style Attachment | Semi-detached |
| Construction Style Split Level | Backsplit |
| Cooling Type | Central Air Conditioning |
| Exterior Finish | Brick |
| Foundation Type | Block |
| Heating Fuel | Natural Gas |
| Heating Type | Forced Air |
| Size Interior | 1,100 - 1,500 Ft2 |
| Type | House |
| Utility Water | Municipal Water |
Parking
| No Garage |
Land
| Acreage | No |
| Land Amenities | Place Of Worship, Public Transit, Schools |
| Sewer | Sanitary Sewer |
| Size Depth | 117 Ft |
| Size Frontage | 30 Ft |
| Size Irregular | 30 X 117 Ft ; 105.12 Ft X 30.78 Ft X 120.14 Ft X 15.86 |
| Size Total Text | 30 X 117 Ft ; 105.12 Ft X 30.78 Ft X 120.14 Ft X 15.86 |
Rooms
| Level | Type | Length | Width | Dimensions |
|---|---|---|---|---|
| Lower Level | Utility Room | 1 m | 1 m | 1 m x 1 m |
| Lower Level | Recreational, Games Room | 1 m | 1 m | 1 m x 1 m |
| Lower Level | Bedroom 4 | 1 m | 1 m | 1 m x 1 m |
| Lower Level | Bathroom | 1 m | 1 m | 1 m x 1 m |
| Main Level | Foyer | 1 m | 11 m | 1 m x 11 m |
| Main Level | Living Room | 1 m | 1 m | 1 m x 1 m |
| Main Level | Dining Room | 1 m | 1 m | 1 m x 1 m |
| Main Level | Kitchen | 1 m | 1 m | 1 m x 1 m |
| Upper Level | Bathroom | 1 m | 1 m | 1 m x 1 m |
| Upper Level | Primary Bedroom | 1 m | 1 m | 1 m x 1 m |
| Upper Level | Bedroom 2 | 1 m | 1 m | 1 m x 1 m |
| Upper Level | Bedroom 3 | 1 m | 1 m | 1 m x 1 m |
Utilities
| Cable | Available |
| Electricity | Installed |
| Sewer | Installed |
https://www.realtor.ca/real-estate/29024909/84-goldsboro-road-toronto-humber-summit-humber-summit
Contact Us
Contact us for more information
Denise Eileen Liboiron
Salesperson
www.deniseliboiron.com/
www.facebook.com/DeniseLiboironRealEstate/
twitter.com/DeniseLiboiron
www.linkedin.com/in/denise-liboiron-aaa4571a/
365 Westwood Drive Unit 5
Cobourg, Ontario K9A 4M5
(905) 372-3355
(905) 372-4626
www.century21.ca/allprorealty

