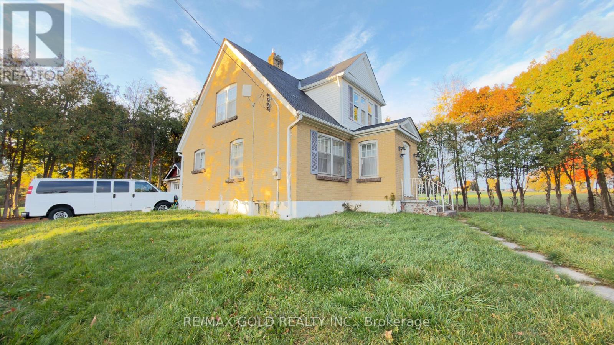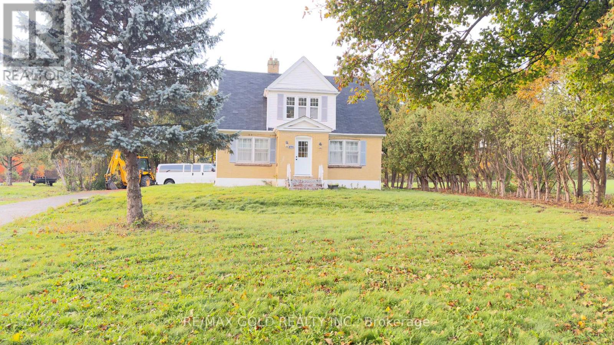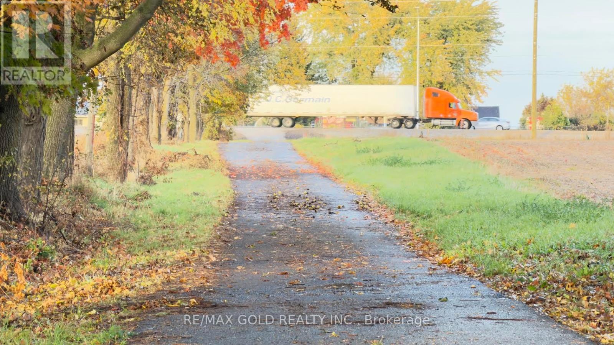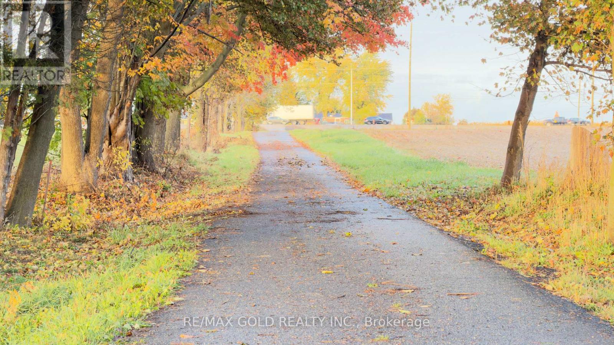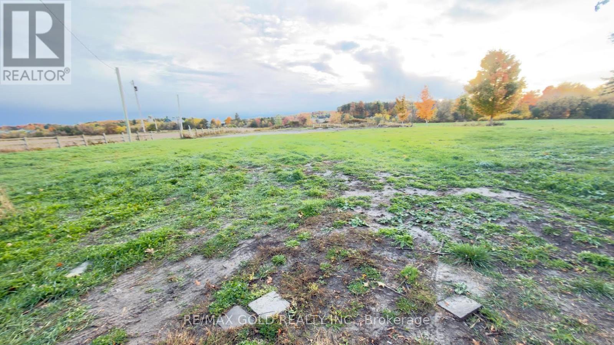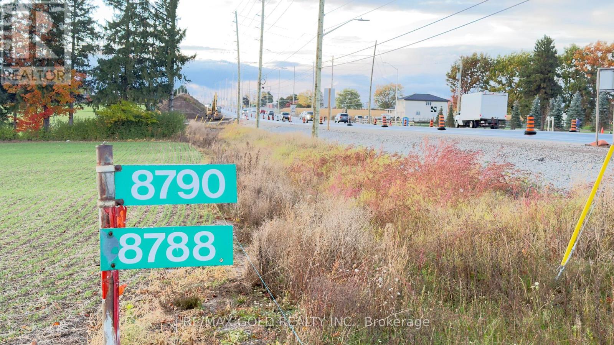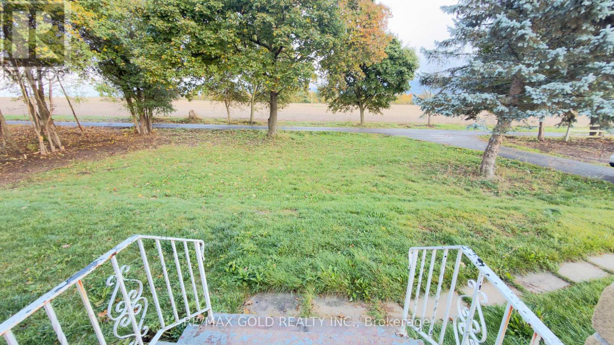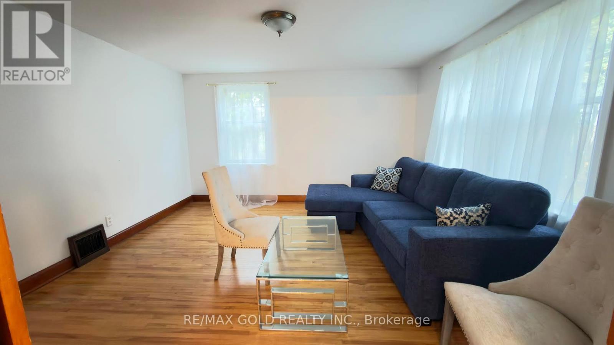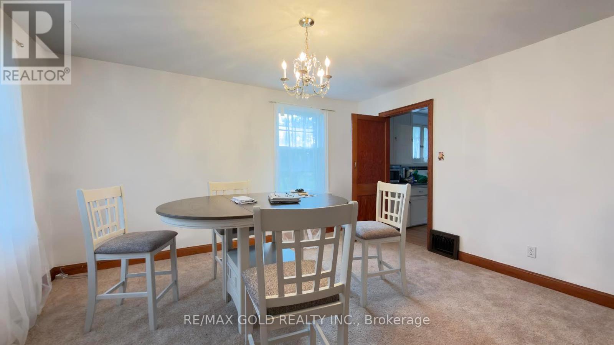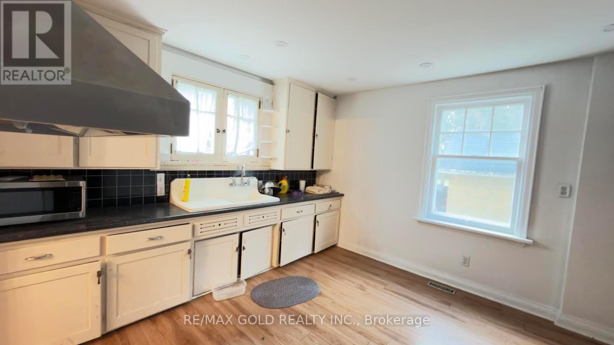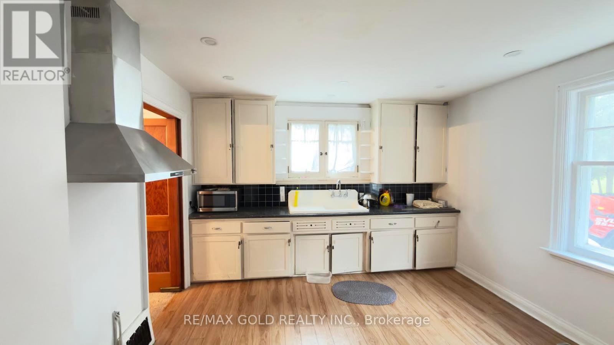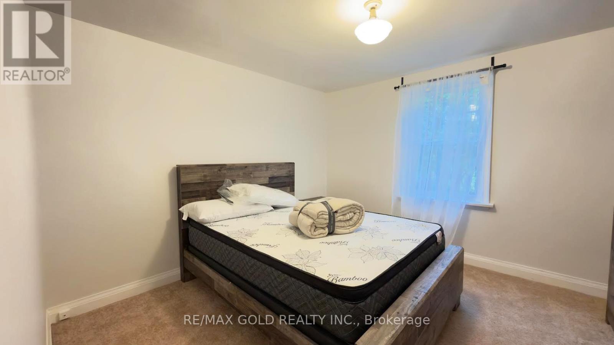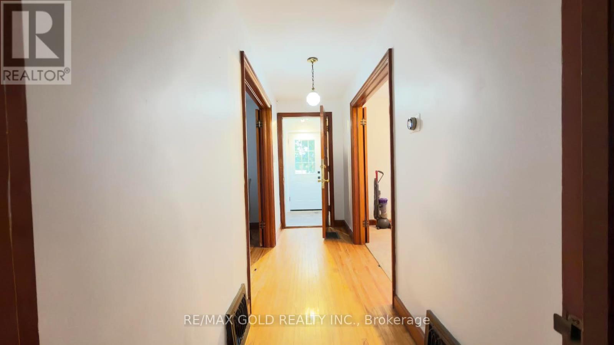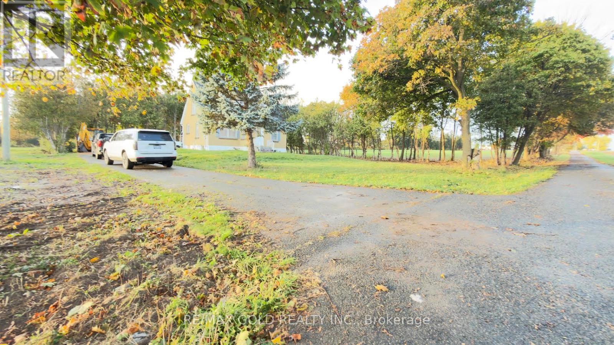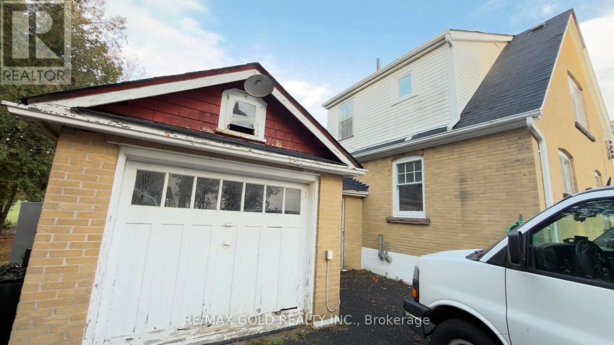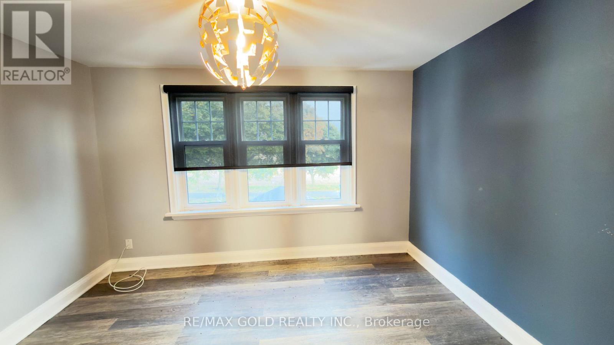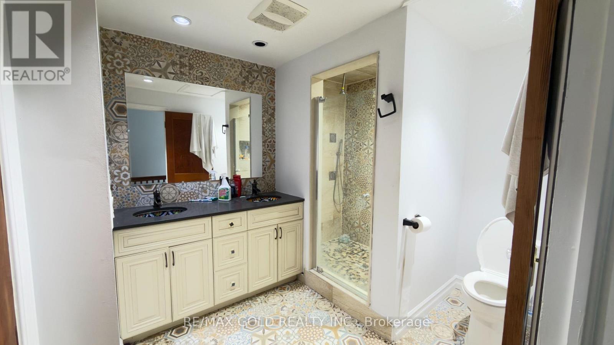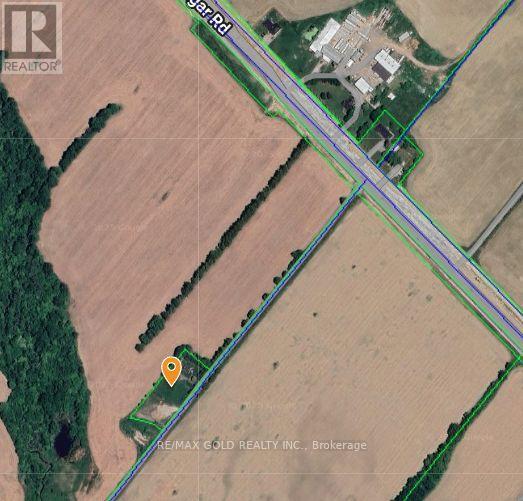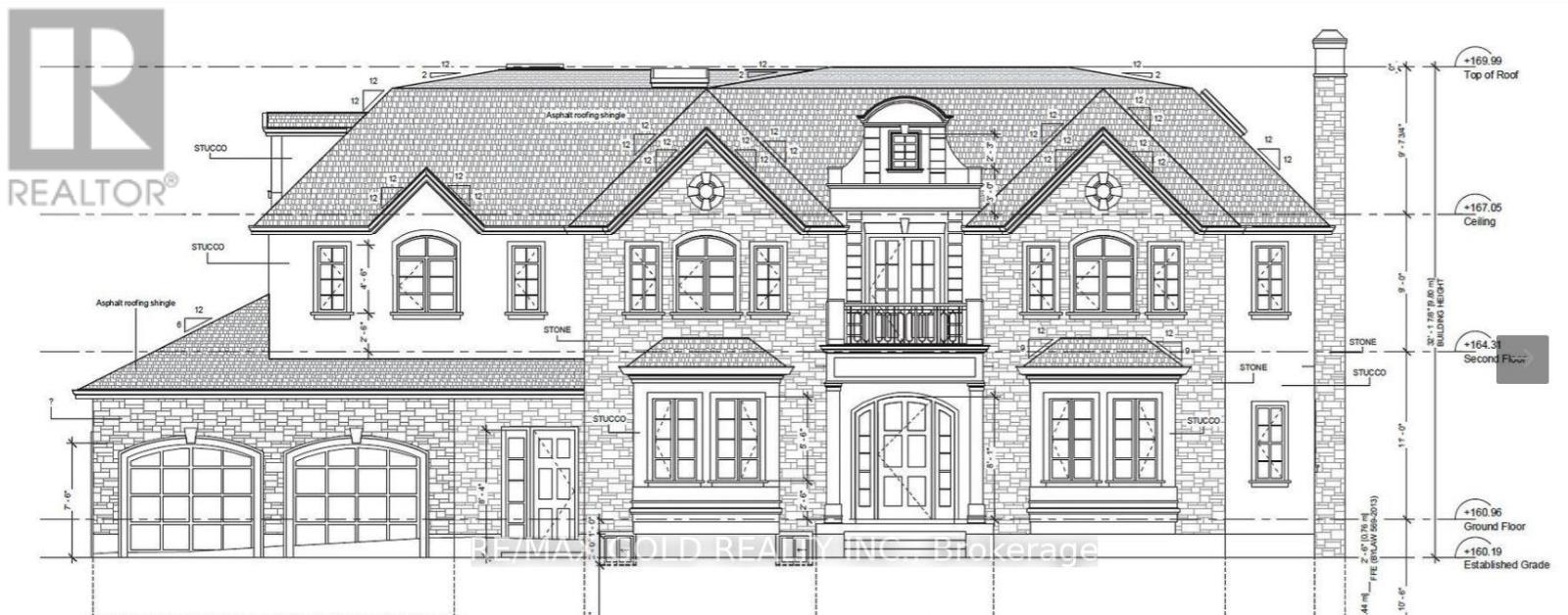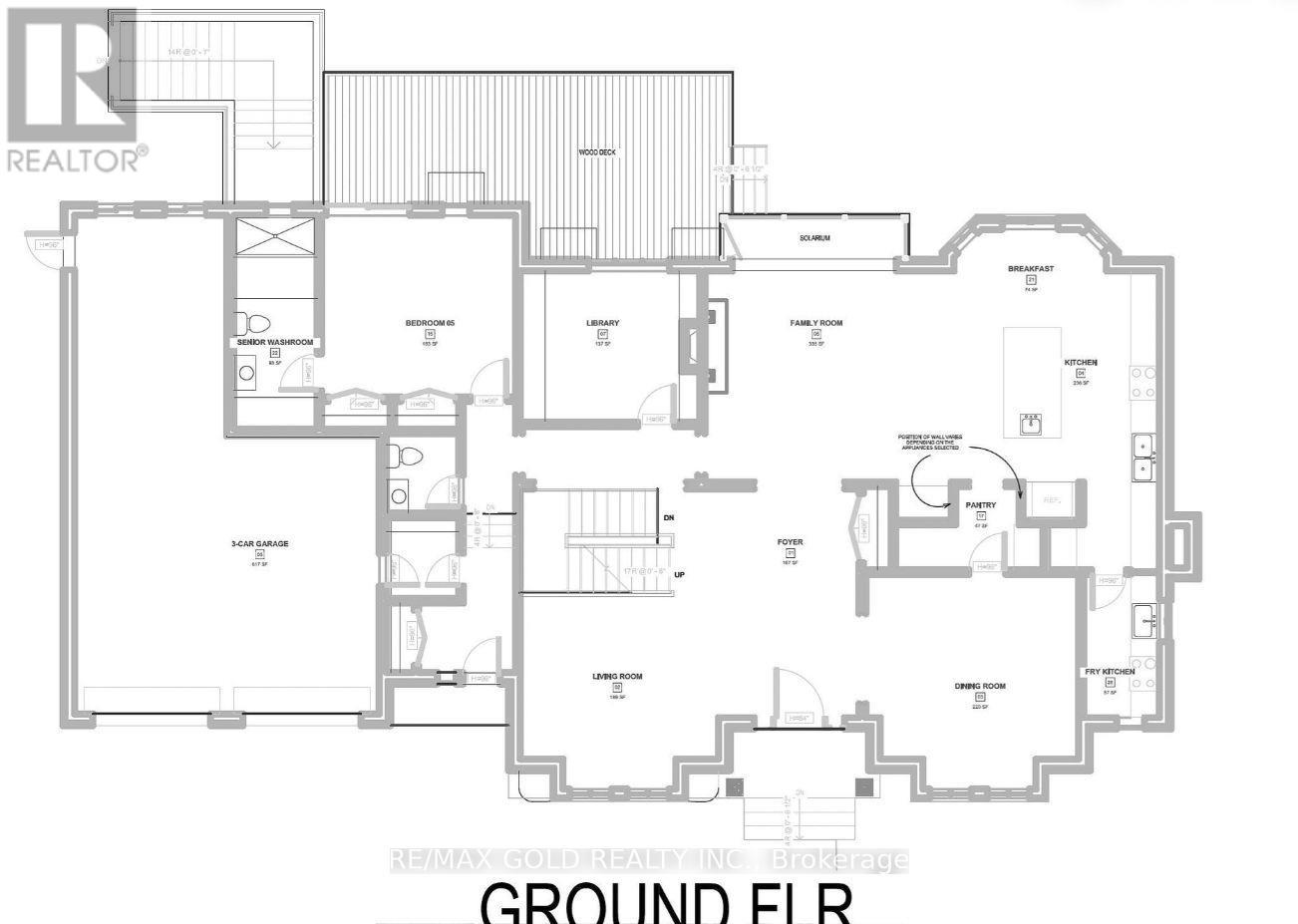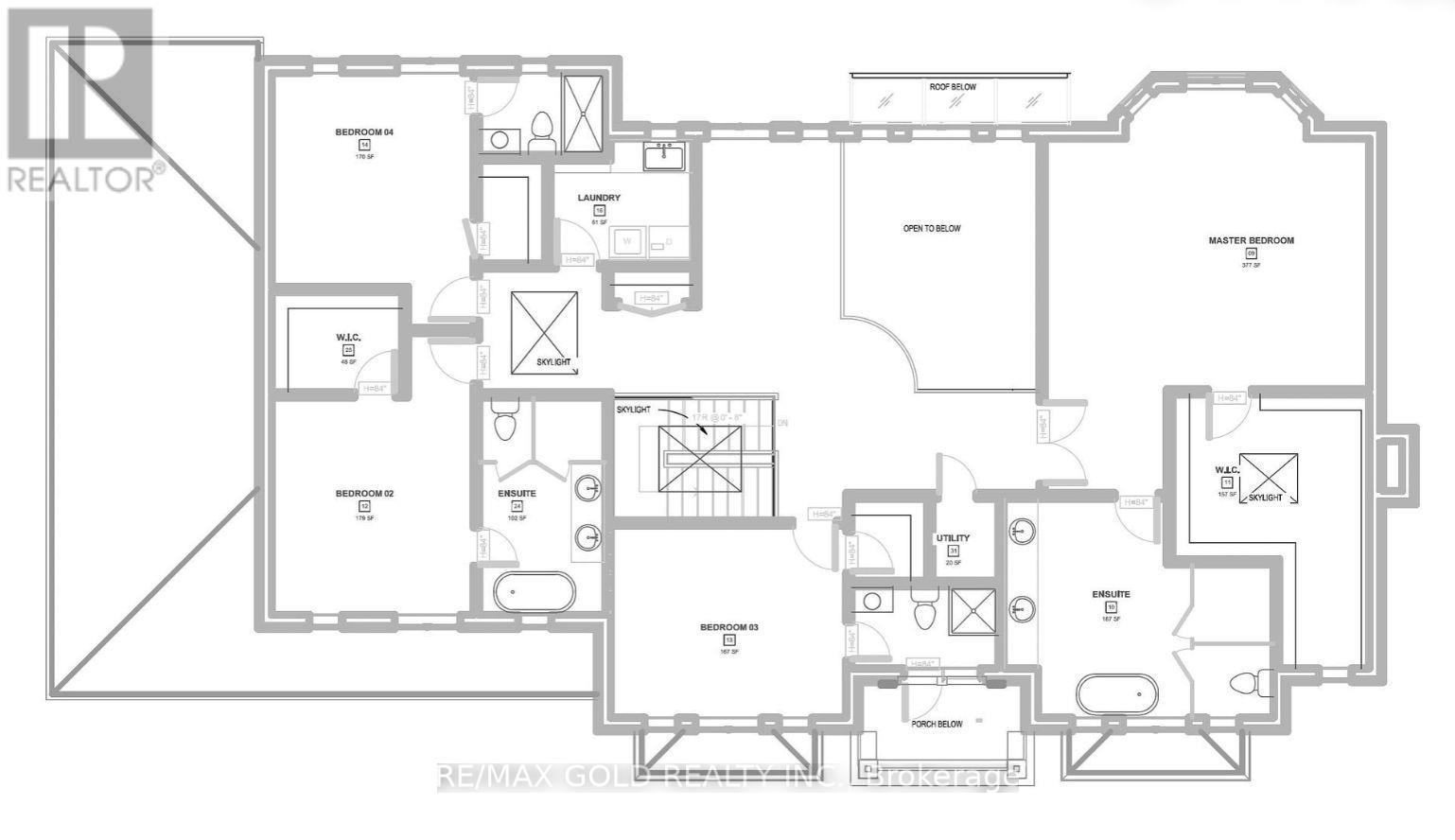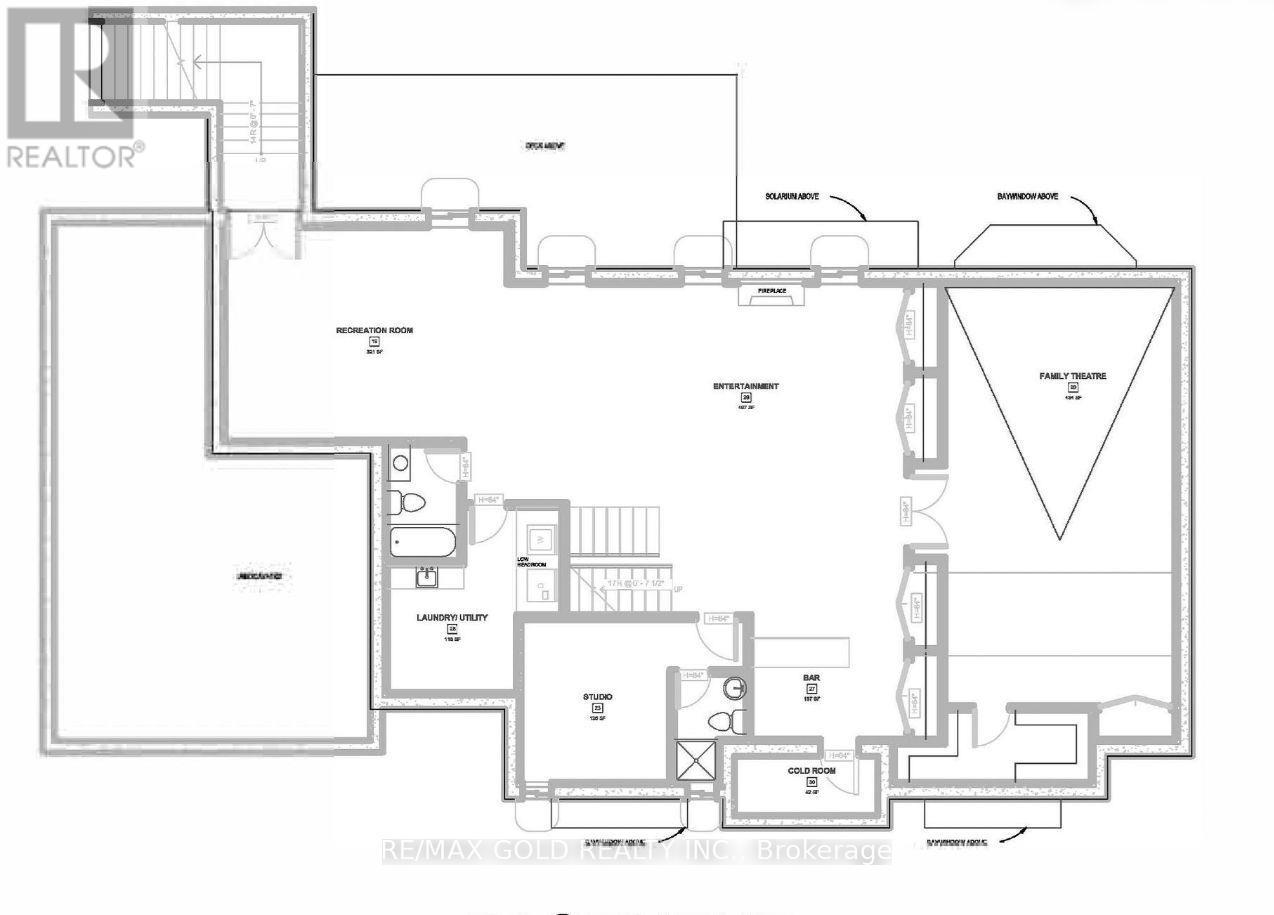8790 Trafalgar Road Halton Hills, Ontario L7G 4S5
$2,599,999
Excellent opportunity to purchase this property. Whether you choose to embark on building yourself or live/work at 8790 Trafalgar Rd, it offers endless possibilities. This property is an investment in both lifestyle and future value - the ideal location for your next chapter. With Halton Hills continuing to grow in both popularity and value, this is an investment that will continue to appreciate over time. You can get an approval to build approximately 6,000 sq ft of luxurious living space. The property is not in the green belt and is in the secondary official plan of Halton Hills. Liveable home with 4 bedrooms, a separate living and dining area. Minutes from Toronto Premium Mall, 400 series highways. (id:50886)
Property Details
| MLS® Number | W12478331 |
| Property Type | Single Family |
| Community Name | 1049 - Rural Halton Hills |
| Parking Space Total | 5 |
Building
| Bathroom Total | 1 |
| Bedrooms Above Ground | 4 |
| Bedrooms Total | 4 |
| Basement Type | Full |
| Construction Style Attachment | Detached |
| Cooling Type | Central Air Conditioning |
| Exterior Finish | Brick |
| Flooring Type | Laminate, Hardwood, Carpeted, Wood |
| Heating Fuel | Propane |
| Heating Type | Forced Air |
| Stories Total | 2 |
| Size Interior | 2,000 - 2,500 Ft2 |
| Type | House |
Parking
| Detached Garage | |
| Garage |
Land
| Acreage | No |
| Sewer | Septic System |
| Size Irregular | 1.2 Acre ; Approx. 1.17 Acres |
| Size Total Text | 1.2 Acre ; Approx. 1.17 Acres|1/2 - 1.99 Acres |
Rooms
| Level | Type | Length | Width | Dimensions |
|---|---|---|---|---|
| Second Level | Primary Bedroom | 3.66 m | 2.95 m | 3.66 m x 2.95 m |
| Second Level | Bedroom 2 | 3.02 m | 2.74 m | 3.02 m x 2.74 m |
| Second Level | Bedroom 3 | 3.04 m | 3.53 m | 3.04 m x 3.53 m |
| Main Level | Kitchen | 3.62 m | 3.65 m | 3.62 m x 3.65 m |
| Main Level | Living Room | 4.12 m | 4.27 m | 4.12 m x 4.27 m |
| Main Level | Dining Room | 4.28 m | 3.64 m | 4.28 m x 3.64 m |
| Main Level | Office | 3.68 m | 3.49 m | 3.68 m x 3.49 m |
| Main Level | Other | 3.03 m | 3.49 m | 3.03 m x 3.49 m |
| Main Level | Foyer | 2.22 m | 1.59 m | 2.22 m x 1.59 m |
Contact Us
Contact us for more information
Sarbjit Sra
Broker
www.sarbjitsra.com/
www.facebook.com/sarbjitsra
twitter.com/SarbjitSra
www.linkedin.com/in/sarbjitsra
5865 Mclaughlin Rd #6
Mississauga, Ontario L5R 1B8
(905) 290-6777
(905) 290-6799
Harjinder Gill
Salesperson
teamharjindergill.com/
www.facebook.com/TeamJindGill
2980 Drew Road Unit 231
Mississauga, Ontario L4T 0A7
(905) 673-8500
(905) 673-8900
www.remaxgoldrealty.com/

