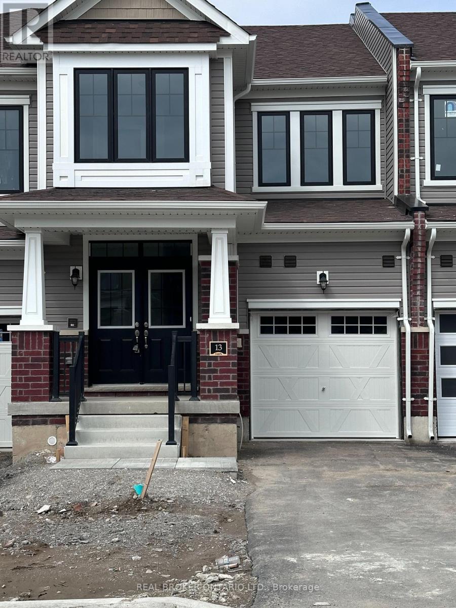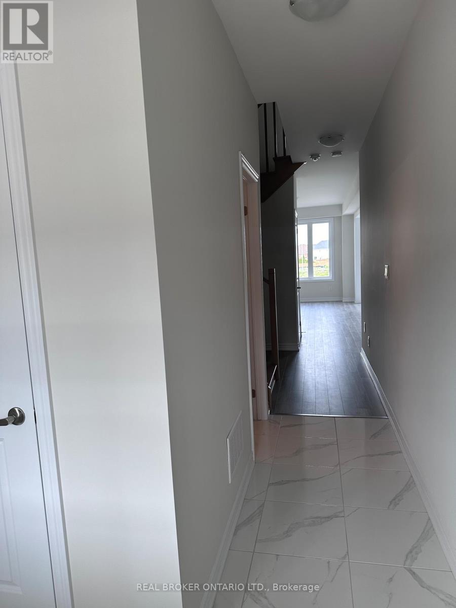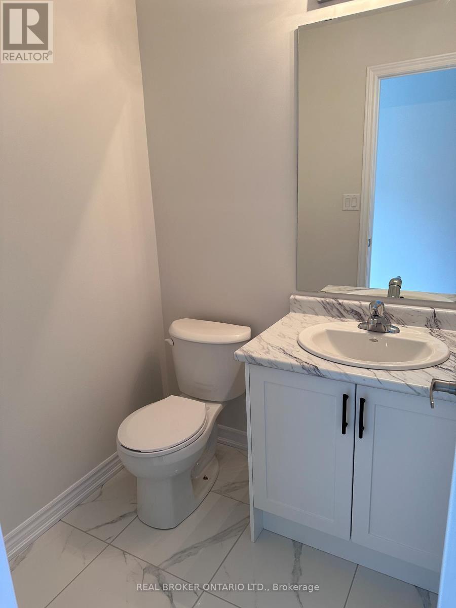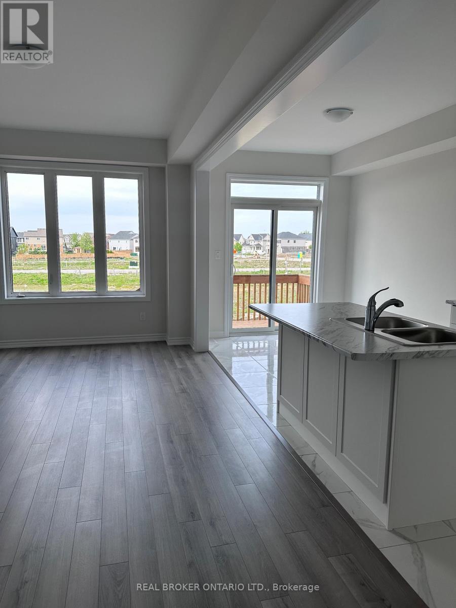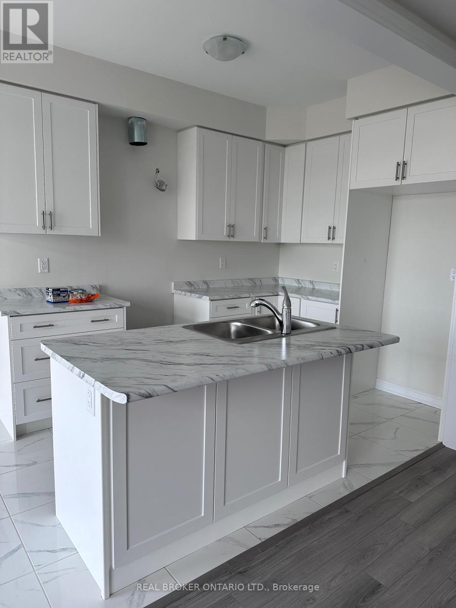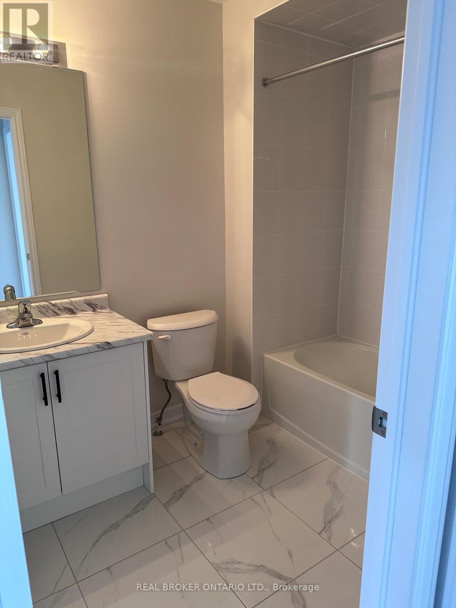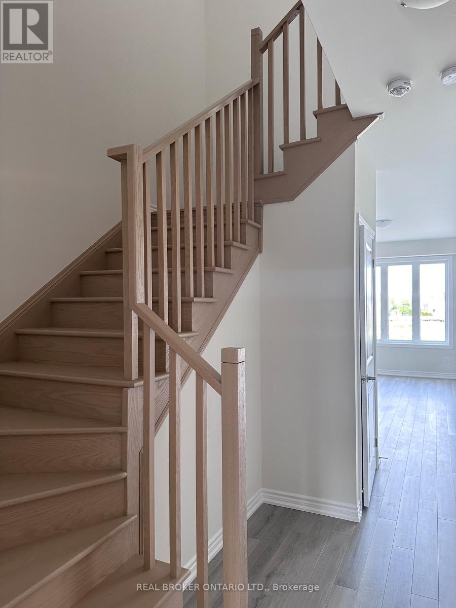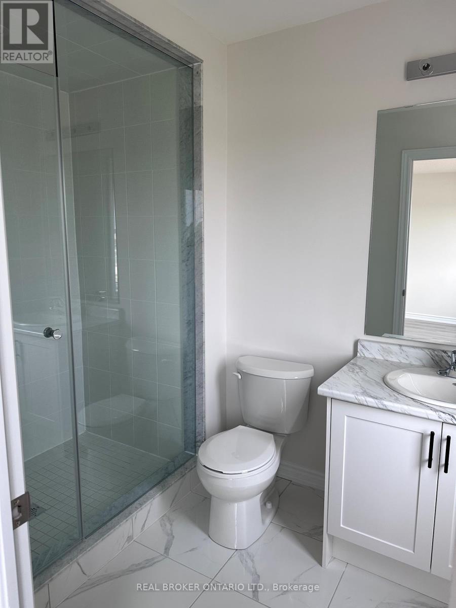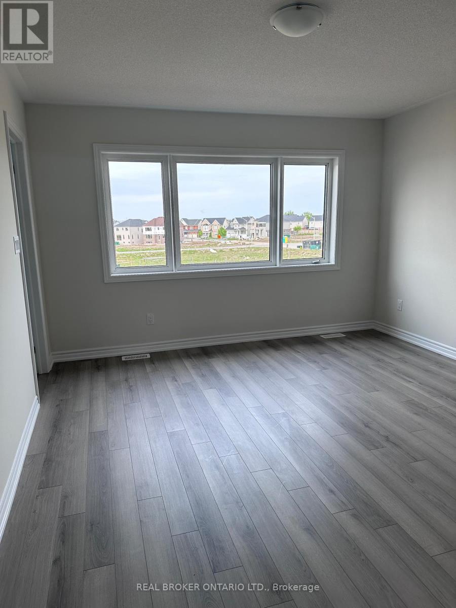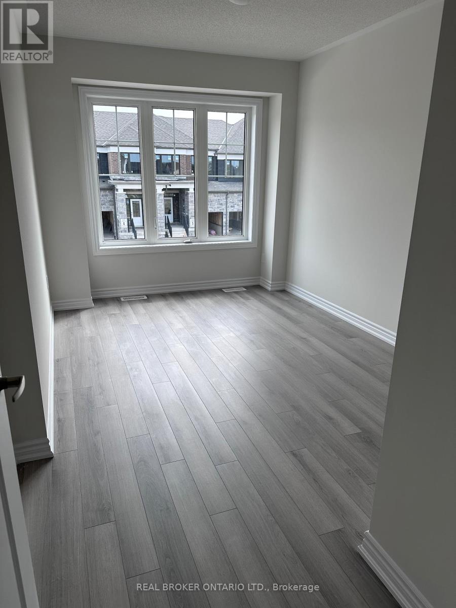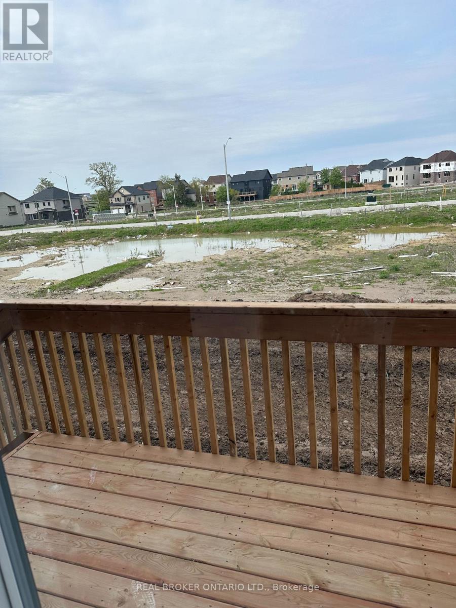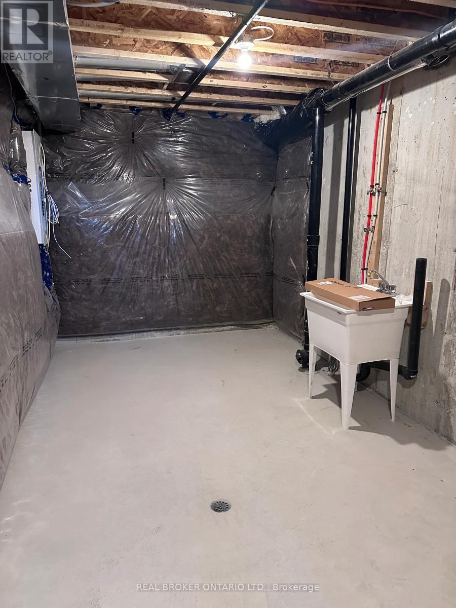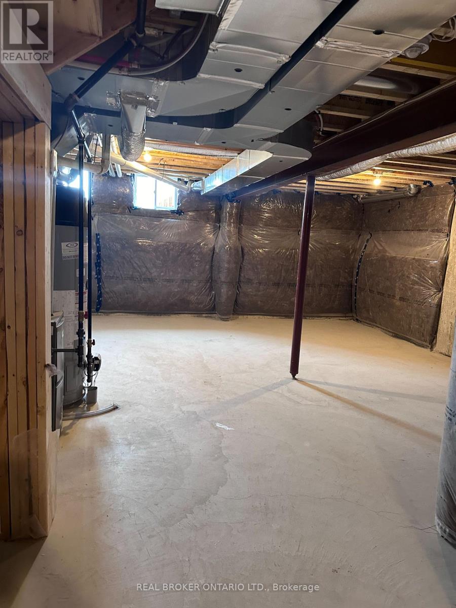13 Rochester Drive Barrie, Ontario L9S 2Z8
3 Bedroom
3 Bathroom
1,500 - 2,000 ft2
Central Air Conditioning
Forced Air
$2,600 Monthly
Beautiful modern townhome in desirable south Barrie neighborhood. This home offers lots of space with 3 bedrooms and 3 bathrooms. Great area for families or professional couples. 2 Car parking with one spot being in the garage. Close to all amenities, schools, shopping etc. (id:50886)
Property Details
| MLS® Number | S12478484 |
| Property Type | Single Family |
| Community Name | Rural Barrie Southeast |
| Equipment Type | Water Heater |
| Parking Space Total | 2 |
| Rental Equipment Type | Water Heater |
Building
| Bathroom Total | 3 |
| Bedrooms Above Ground | 3 |
| Bedrooms Total | 3 |
| Age | 0 To 5 Years |
| Appliances | Dishwasher, Dryer, Microwave, Stove, Washer, Refrigerator |
| Basement Development | Unfinished |
| Basement Type | N/a (unfinished) |
| Construction Style Attachment | Attached |
| Cooling Type | Central Air Conditioning |
| Exterior Finish | Vinyl Siding |
| Foundation Type | Block |
| Half Bath Total | 1 |
| Heating Fuel | Natural Gas |
| Heating Type | Forced Air |
| Stories Total | 2 |
| Size Interior | 1,500 - 2,000 Ft2 |
| Type | Row / Townhouse |
| Utility Water | Municipal Water |
Parking
| Garage |
Land
| Acreage | No |
| Sewer | Sanitary Sewer |
| Size Depth | 98 Ft ,4 In |
| Size Frontage | 19 Ft ,8 In |
| Size Irregular | 19.7 X 98.4 Ft |
| Size Total Text | 19.7 X 98.4 Ft |
Rooms
| Level | Type | Length | Width | Dimensions |
|---|---|---|---|---|
| Second Level | Primary Bedroom | 3.84 m | 4.2 m | 3.84 m x 4.2 m |
| Second Level | Bedroom | 2.7 m | 4.29 m | 2.7 m x 4.29 m |
| Second Level | Bedroom | 2.4 m | 3.5 m | 2.4 m x 3.5 m |
| Main Level | Kitchen | 2.4 m | 3.48 m | 2.4 m x 3.48 m |
| Main Level | Dining Room | 2.4 m | 3.3 m | 2.4 m x 3.3 m |
| Main Level | Eating Area | 2.4 m | 3.3 m | 2.4 m x 3.3 m |
| Main Level | Living Room | 3.29 m | 5.34 m | 3.29 m x 5.34 m |
https://www.realtor.ca/real-estate/29024695/13-rochester-drive-barrie-rural-barrie-southeast
Contact Us
Contact us for more information
Candice Coughlin
Salesperson
Real Broker Ontario Ltd.
130 King St W Unit 1900b
Toronto, Ontario M5X 1E3
130 King St W Unit 1900b
Toronto, Ontario M5X 1E3
(888) 311-1172
(888) 311-1172
www.joinreal.com/

