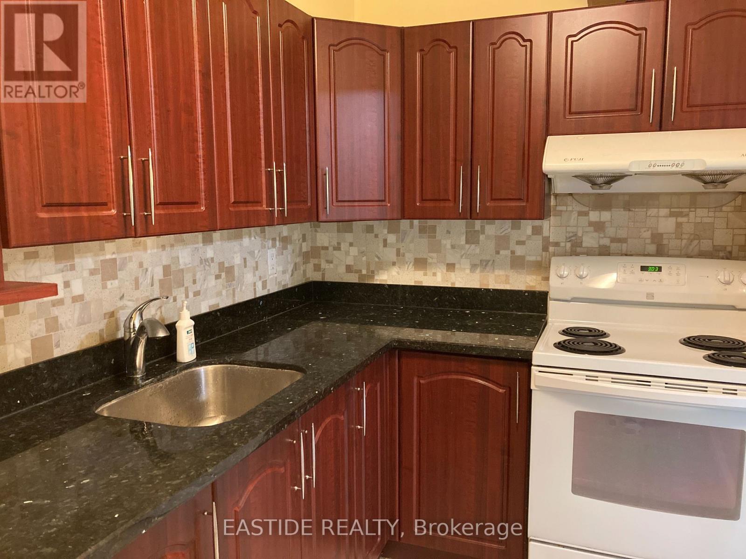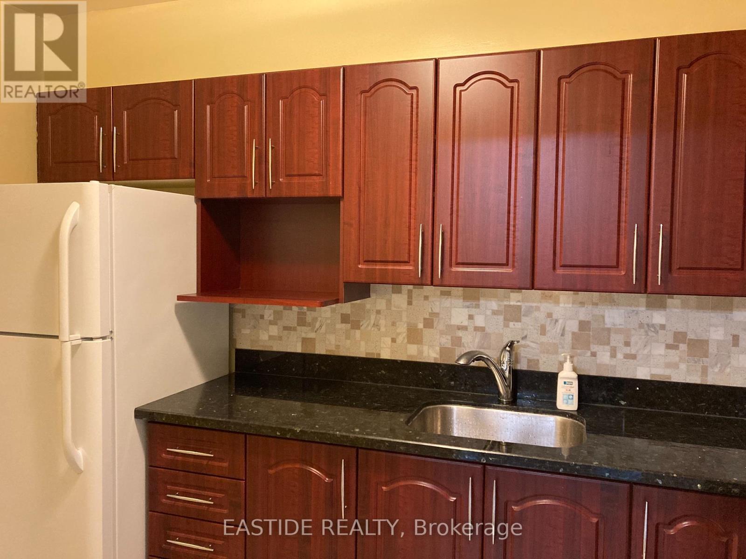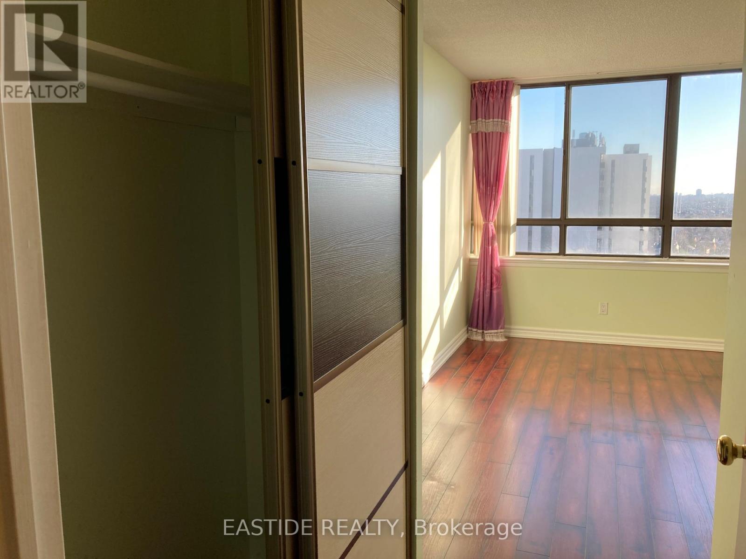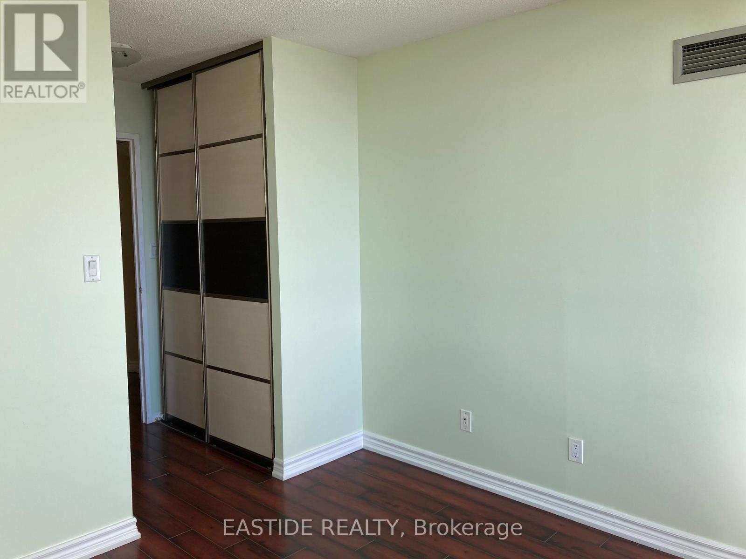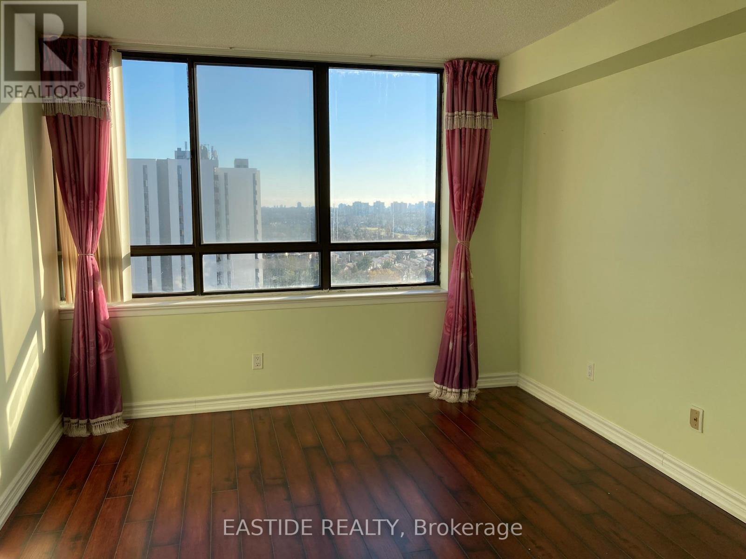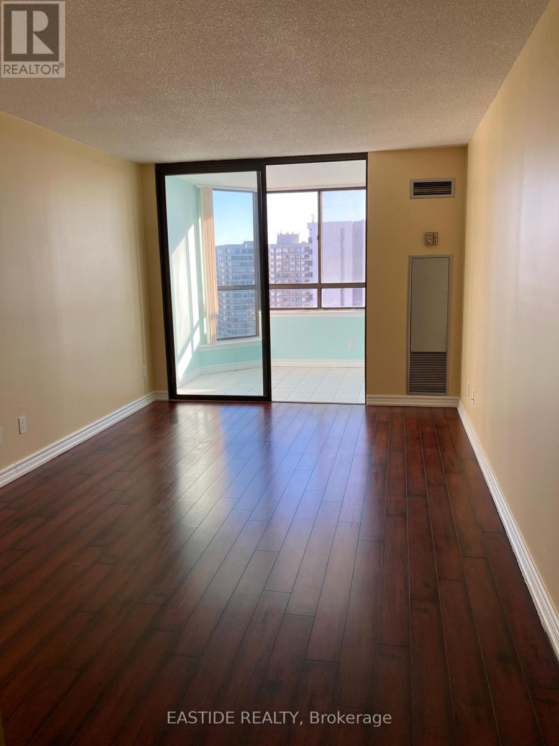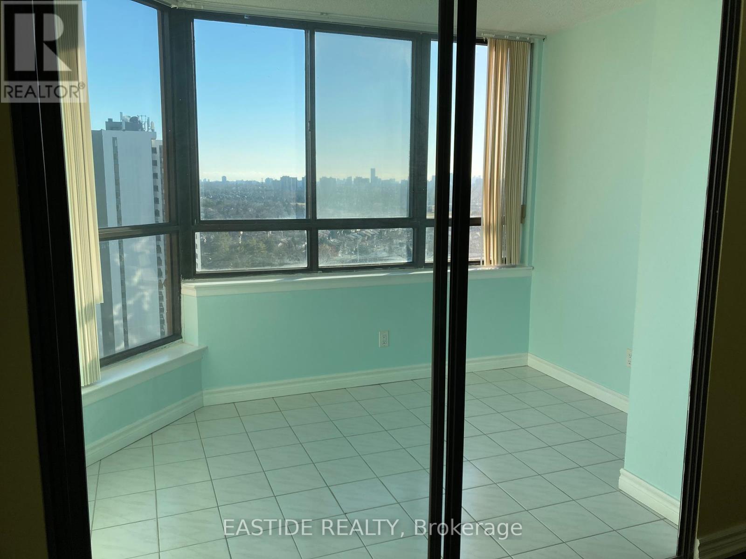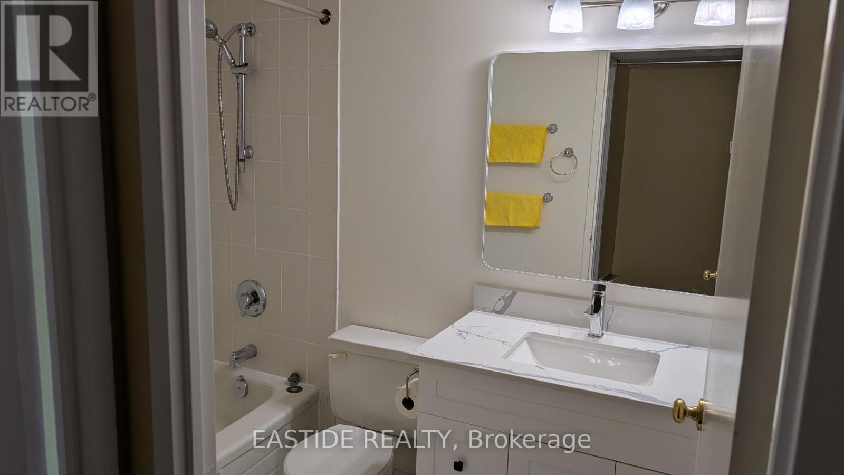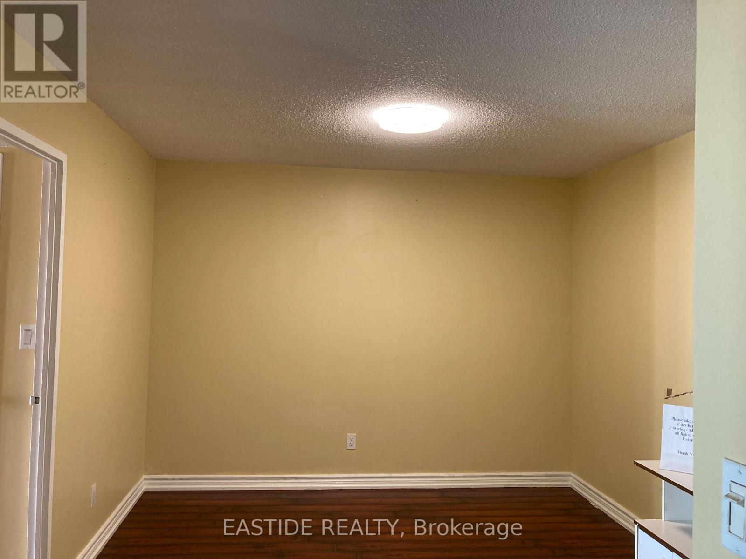1806 - 55 Bamburgh Circle Toronto, Ontario M1W 3V4
2 Bedroom
1 Bathroom
700 - 799 ft2
Central Air Conditioning
Forced Air
$2,400 Monthly
Well Maintained Tridel Spacious 1+Solarious Unit With Separate Living & Dining Room. Solarium Can Be Used As 2nd Br. High Floor Sun Filled Unobstructed South Down Town Toronto View! Newly Renovated Bath Room, Professionally Cleaned Kitchen. Lots Of Amenities: Gym, Library, Indoor Pool, Tennis Court Etc. Convenient Location Close To Ttc Stops, Schools, Public Library, Churches, Restaurants And Supermarkets. 2 Car Tandem Parking. (id:50886)
Property Details
| MLS® Number | E12406001 |
| Property Type | Single Family |
| Community Name | Steeles |
| Community Features | Pets Not Allowed |
| Features | In Suite Laundry |
| Parking Space Total | 1 |
Building
| Bathroom Total | 1 |
| Bedrooms Above Ground | 1 |
| Bedrooms Below Ground | 1 |
| Bedrooms Total | 2 |
| Appliances | Dryer, Furniture, Stove, Washer, Window Coverings, Refrigerator |
| Basement Type | None |
| Cooling Type | Central Air Conditioning |
| Exterior Finish | Brick |
| Heating Fuel | Natural Gas |
| Heating Type | Forced Air |
| Size Interior | 700 - 799 Ft2 |
| Type | Apartment |
Parking
| Underground | |
| No Garage |
Land
| Acreage | No |
Rooms
| Level | Type | Length | Width | Dimensions |
|---|---|---|---|---|
| Flat | Living Room | 5.37 m | 3.18 m | 5.37 m x 3.18 m |
| Flat | Dining Room | 3.25 m | 2.9 m | 3.25 m x 2.9 m |
| Flat | Kitchen | 3.29 m | 1.96 m | 3.29 m x 1.96 m |
| Flat | Bedroom | 4.03 m | 3.25 m | 4.03 m x 3.25 m |
| Flat | Solarium | 3.18 m | 2.26 m | 3.18 m x 2.26 m |
https://www.realtor.ca/real-estate/28868143/1806-55-bamburgh-circle-toronto-steeles-steeles
Contact Us
Contact us for more information
Shaojun Chen
Salesperson
Eastide Realty
(905) 477-1818
(905) 477-1828

