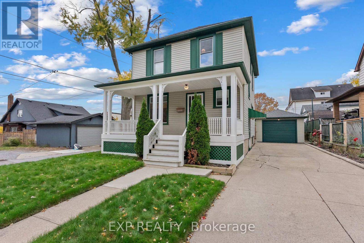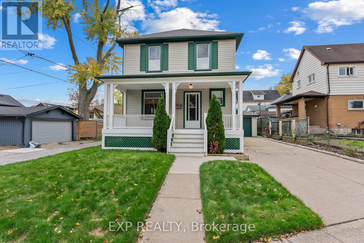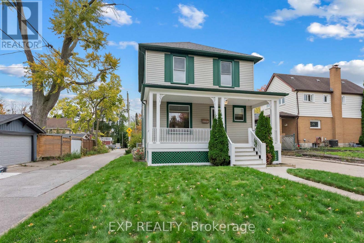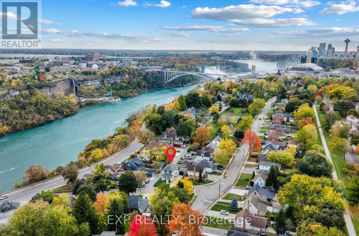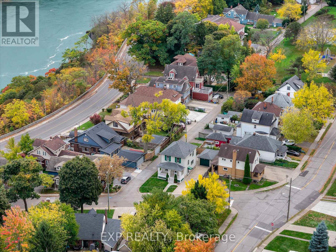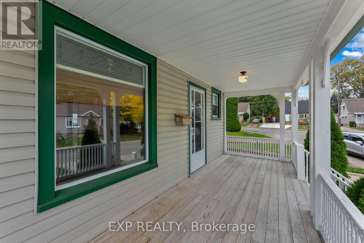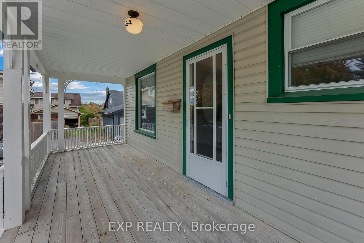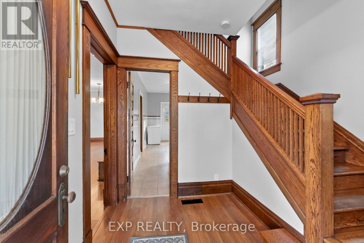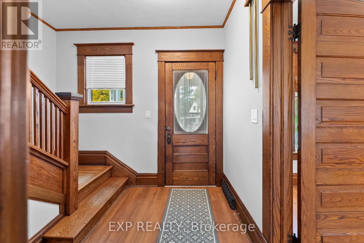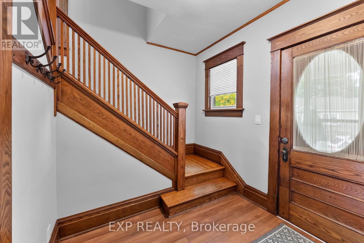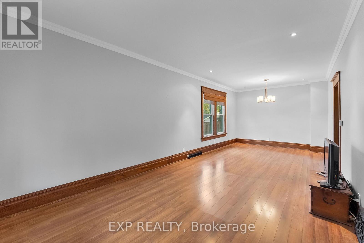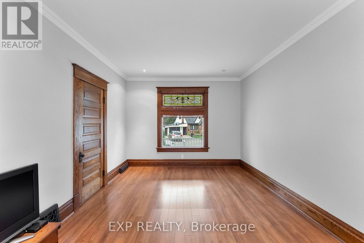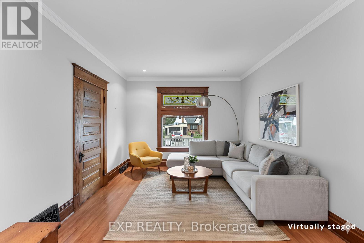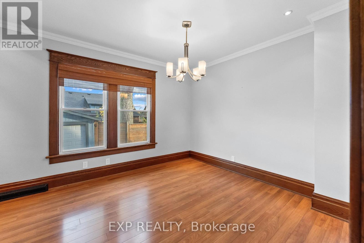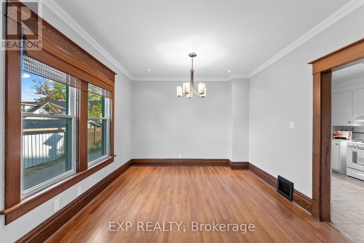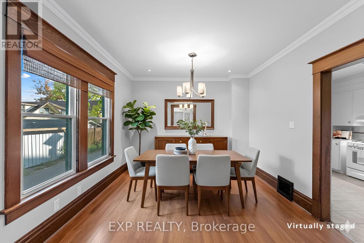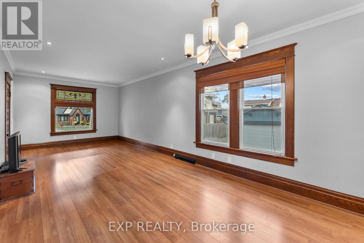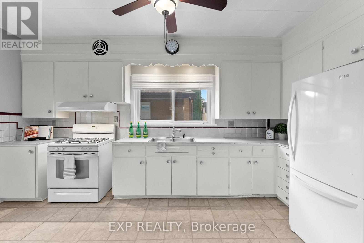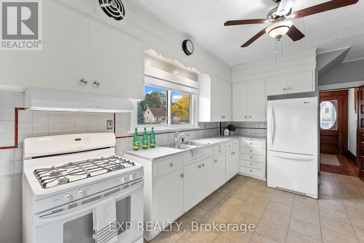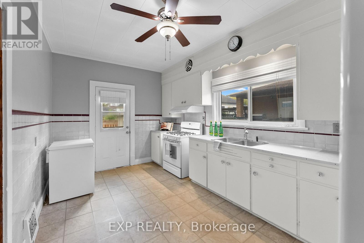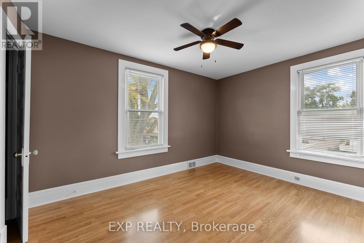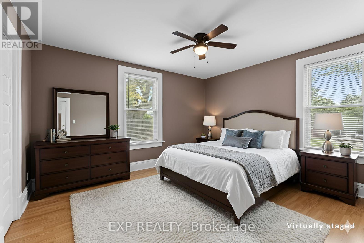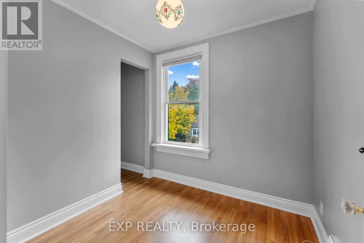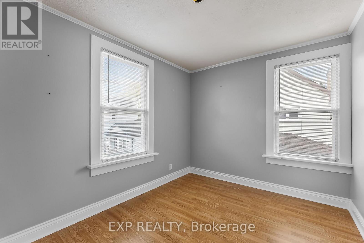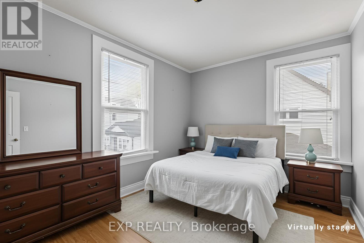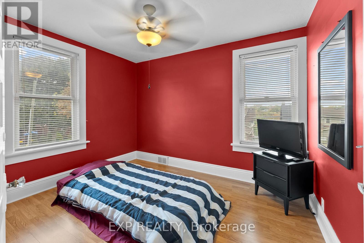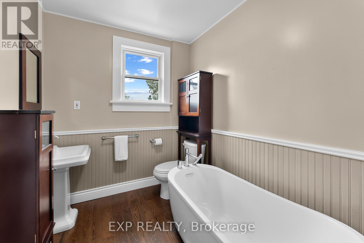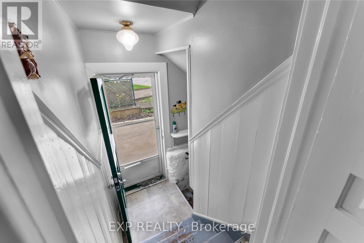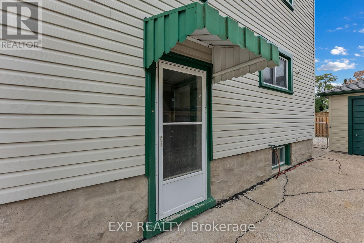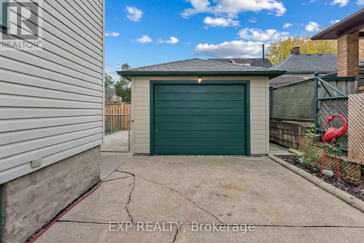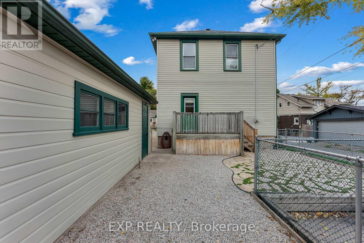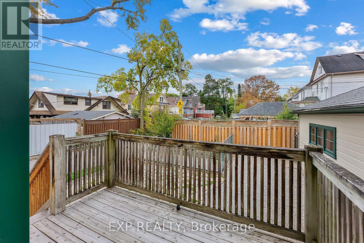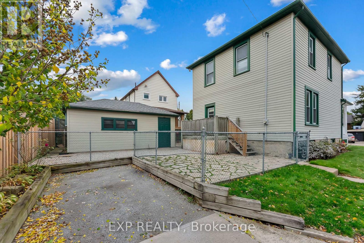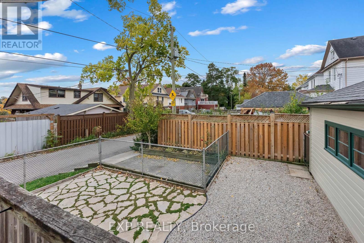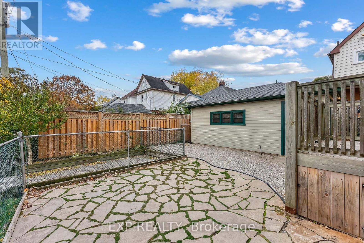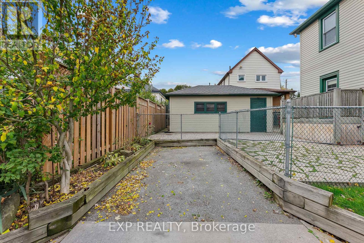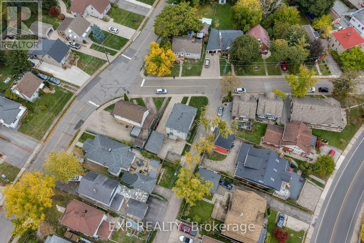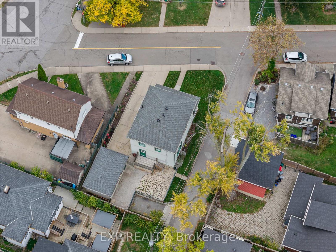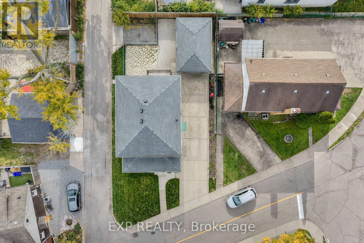4364 Otter Street Niagara Falls, Ontario L2E 1G4
$459,900
Opportunity knocks with this versatile home in Niagara Falls. Zoned with the potential for a Bed & Breakfast use upon City approval. This 4-bedroom home sits in one of the city's most strategic pockets, just steps from River Road with scenic views of the U.S. skyline and walking distance to Clifton Hill, downtown and Niagara Falls University. Lovingly maintained by the same owners for over 30 years, it blends character and comfort with stained glass windows, original preserved wood trim, newer laminate flooring, pot lights and an updated bathroom. Features include a gas stove, separate side entrance, back door entrance, newer roof (8 yrs), furnace (approx. 12 yrs) and an owned hot water tank (2 yrs). Parking for up to six vehicles including a detached garage and a separate private rear drive. With hourly GO Train service and ongoing revitalization of the downtown core, this property offers strong upside for investors or anyone looking to own in a high-growth Niagara Falls location. (id:50886)
Open House
This property has open houses!
2:00 pm
Ends at:4:00 pm
Property Details
| MLS® Number | X12478216 |
| Property Type | Single Family |
| Community Name | 210 - Downtown |
| Features | Carpet Free, Guest Suite |
| Parking Space Total | 5 |
Building
| Bathroom Total | 1 |
| Bedrooms Above Ground | 4 |
| Bedrooms Total | 4 |
| Age | 100+ Years |
| Appliances | Water Heater, Dryer, Freezer, Garage Door Opener, Stove, Washer, Window Coverings, Refrigerator |
| Basement Development | Unfinished |
| Basement Type | Full (unfinished) |
| Construction Style Attachment | Detached |
| Cooling Type | Window Air Conditioner |
| Exterior Finish | Vinyl Siding |
| Foundation Type | Stone |
| Heating Fuel | Natural Gas |
| Heating Type | Forced Air |
| Stories Total | 2 |
| Size Interior | 1,100 - 1,500 Ft2 |
| Type | House |
| Utility Water | Municipal Water |
Parking
| Detached Garage | |
| Garage |
Land
| Acreage | No |
| Fence Type | Fully Fenced |
| Sewer | Sanitary Sewer |
| Size Depth | 100 Ft |
| Size Frontage | 44 Ft ,4 In |
| Size Irregular | 44.4 X 100 Ft |
| Size Total Text | 44.4 X 100 Ft|under 1/2 Acre |
| Zoning Description | R2 |
Rooms
| Level | Type | Length | Width | Dimensions |
|---|---|---|---|---|
| Second Level | Primary Bedroom | 3.9 m | 4.01 m | 3.9 m x 4.01 m |
| Second Level | Bedroom 2 | 3.58 m | 2.68 m | 3.58 m x 2.68 m |
| Second Level | Bedroom 3 | 2.98 m | 3.42 m | 2.98 m x 3.42 m |
| Second Level | Bedroom 4 | 3.57 m | 2.29 m | 3.57 m x 2.29 m |
| Second Level | Bathroom | 2.08 m | 2.29 m | 2.08 m x 2.29 m |
| Main Level | Foyer | 1.95 m | 2.42 m | 1.95 m x 2.42 m |
| Main Level | Living Room | 3.51 m | 8.4 m | 3.51 m x 8.4 m |
| Main Level | Kitchen | 2.9 m | 5.03 m | 2.9 m x 5.03 m |
https://www.realtor.ca/real-estate/29023951/4364-otter-street-niagara-falls-downtown-210-downtown
Contact Us
Contact us for more information
Lea Sousa
Salesperson
www.youtube.com/embed/ufda0FGCcR4
www.facebook.com/homeswithlea.ca
www.linkedin.com/in/lea-sousa
www.instagram.com/homeswithlea.ca?igsh=a2NvMWFrNG5scWVq
4025 Dorchester Road, Suite 260
Niagara Falls, Ontario L2E 7K8
(866) 530-7737
exprealty.ca/
Emily Barry
Salesperson
4025 Dorchester Rd Unit: 260a
Niagara Falls, Ontario L2E 7K8
(866) 530-7737

