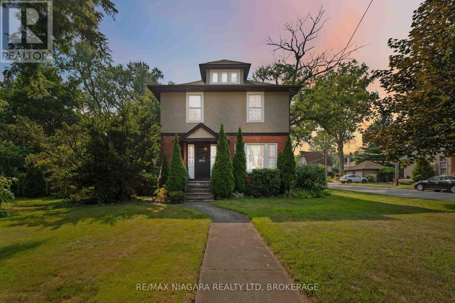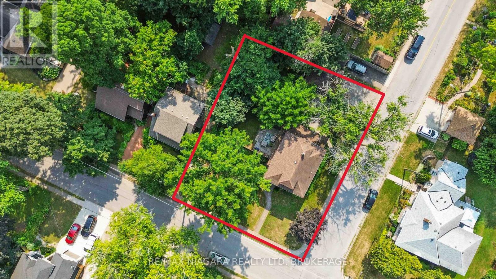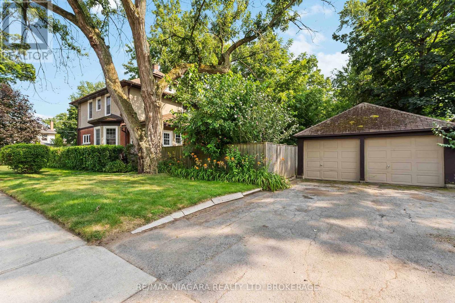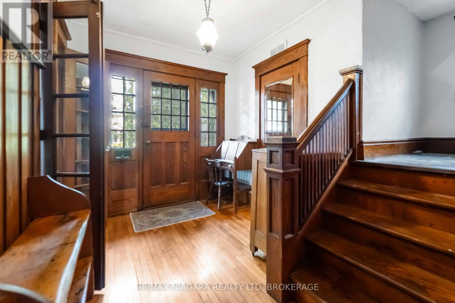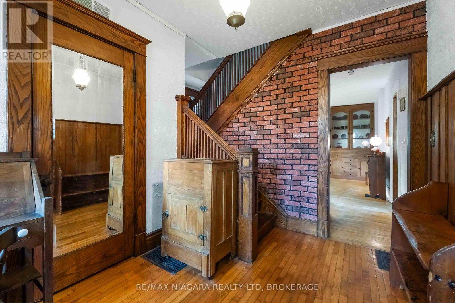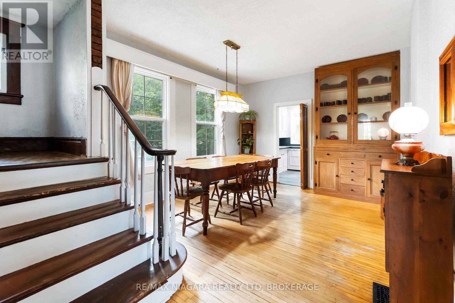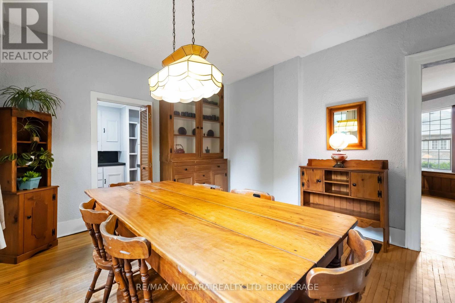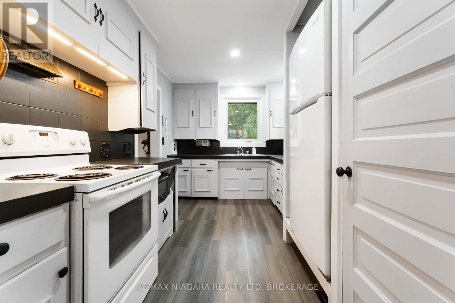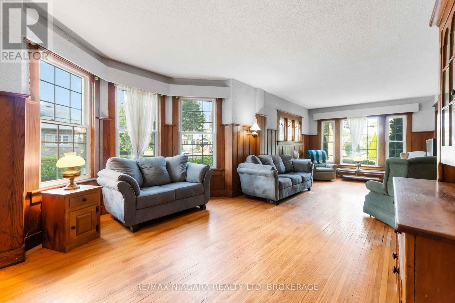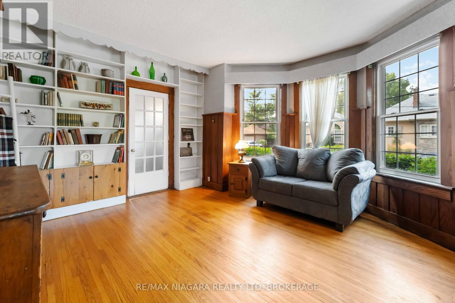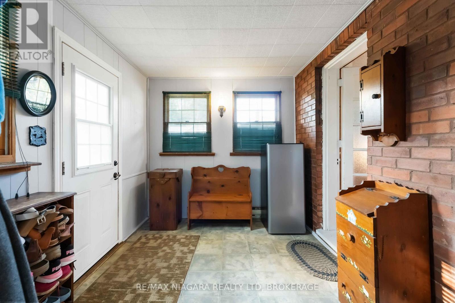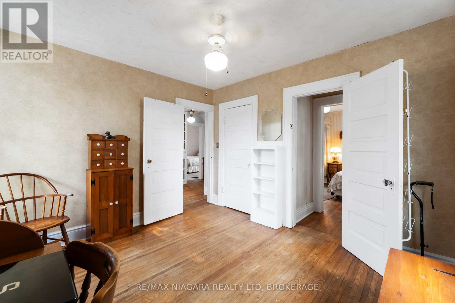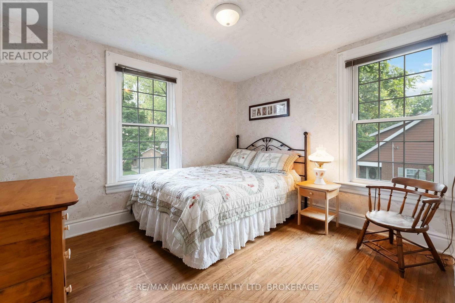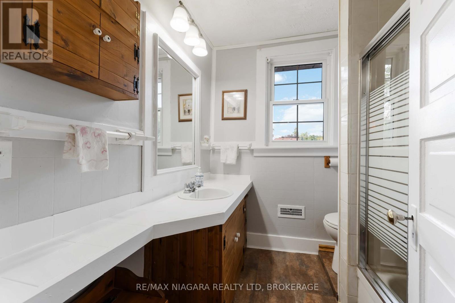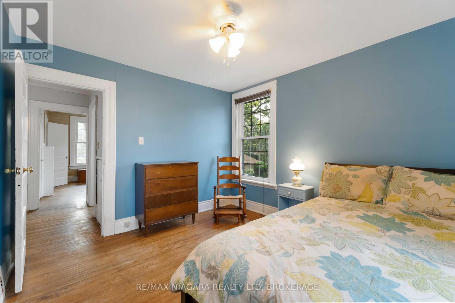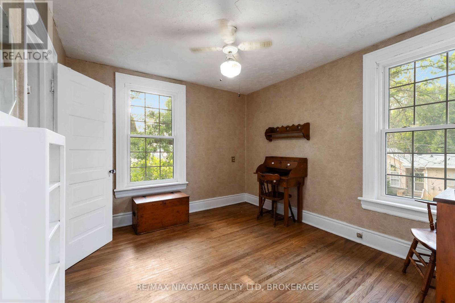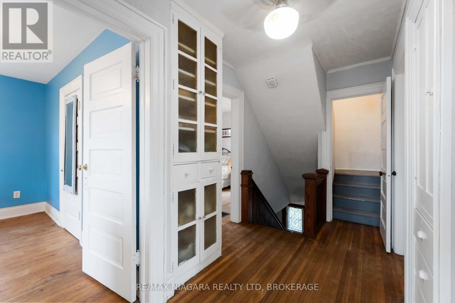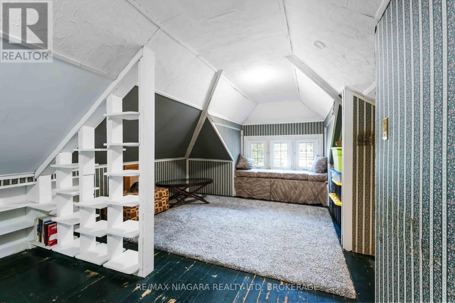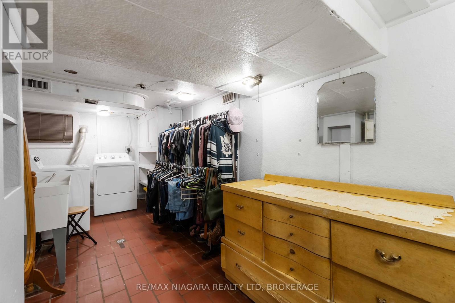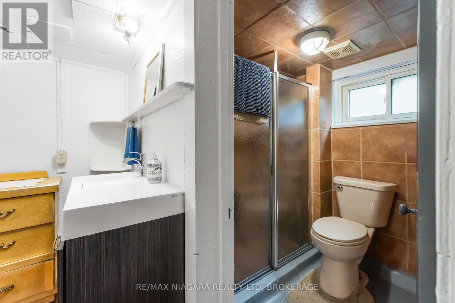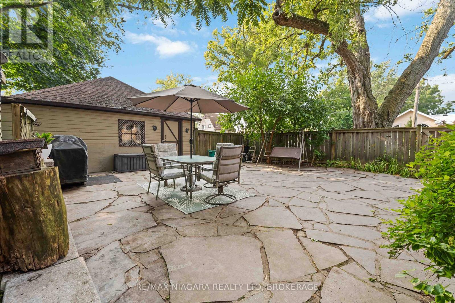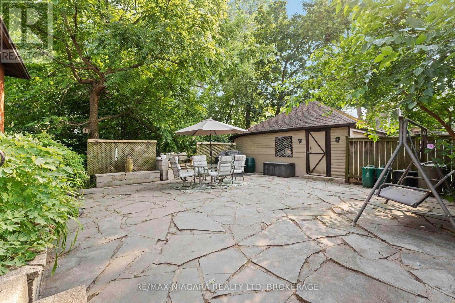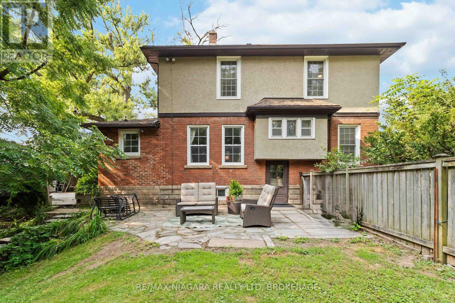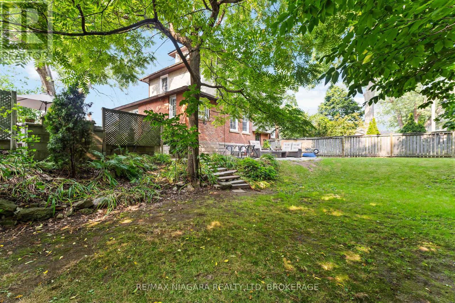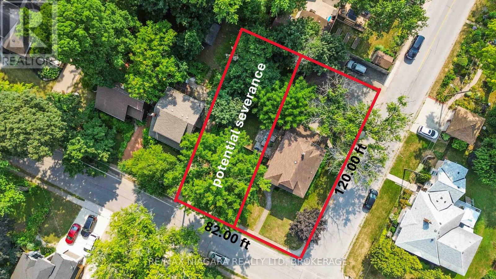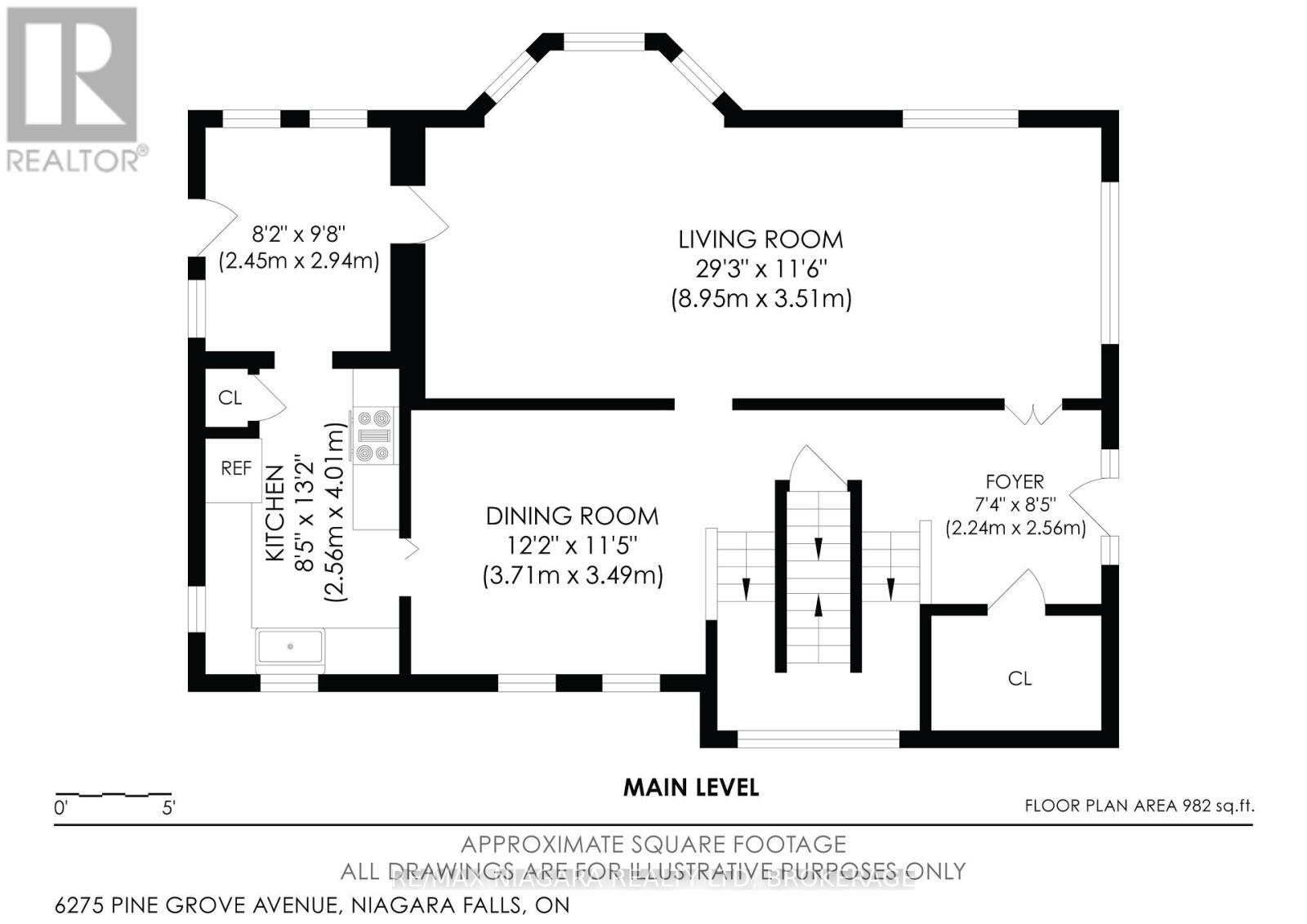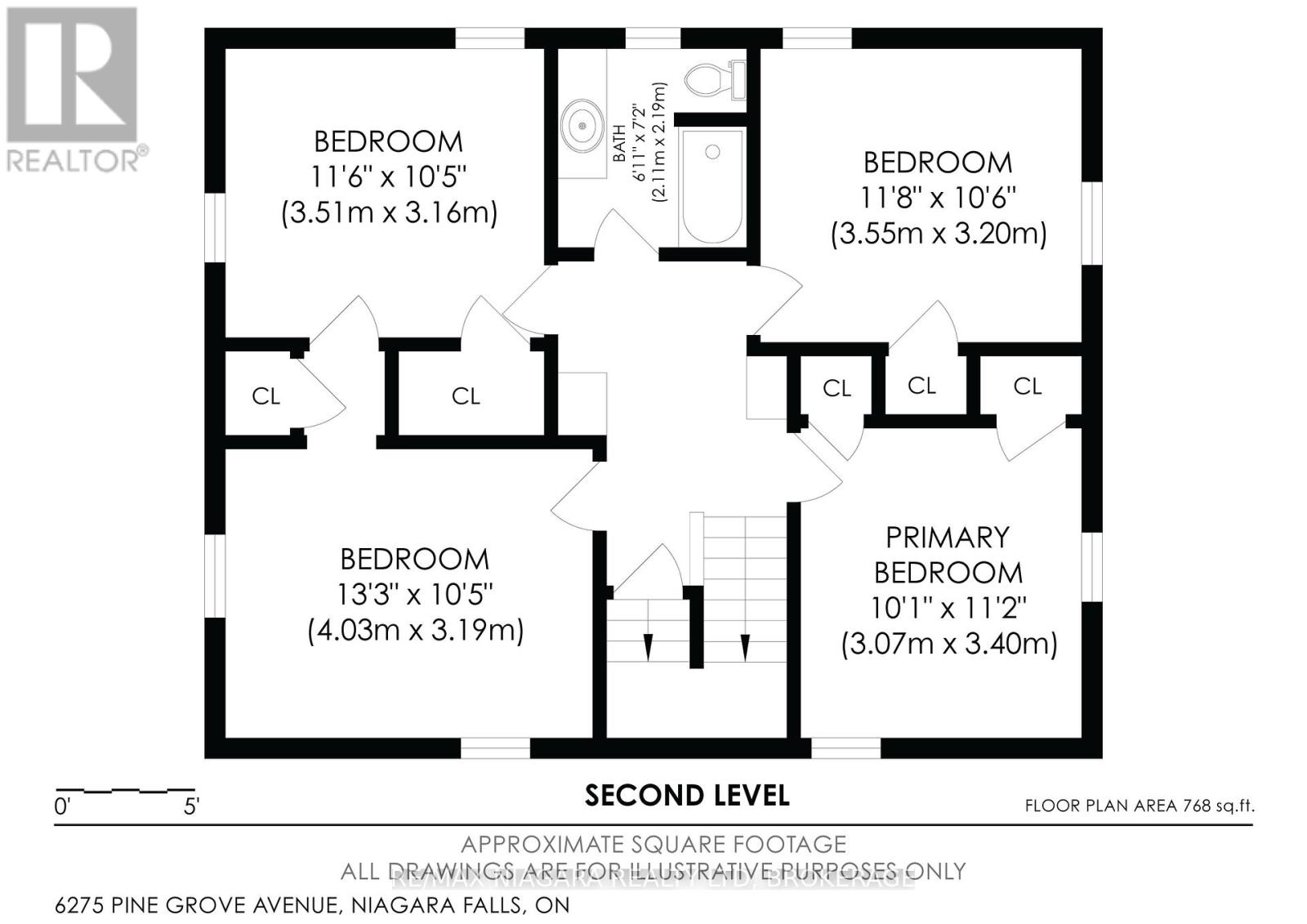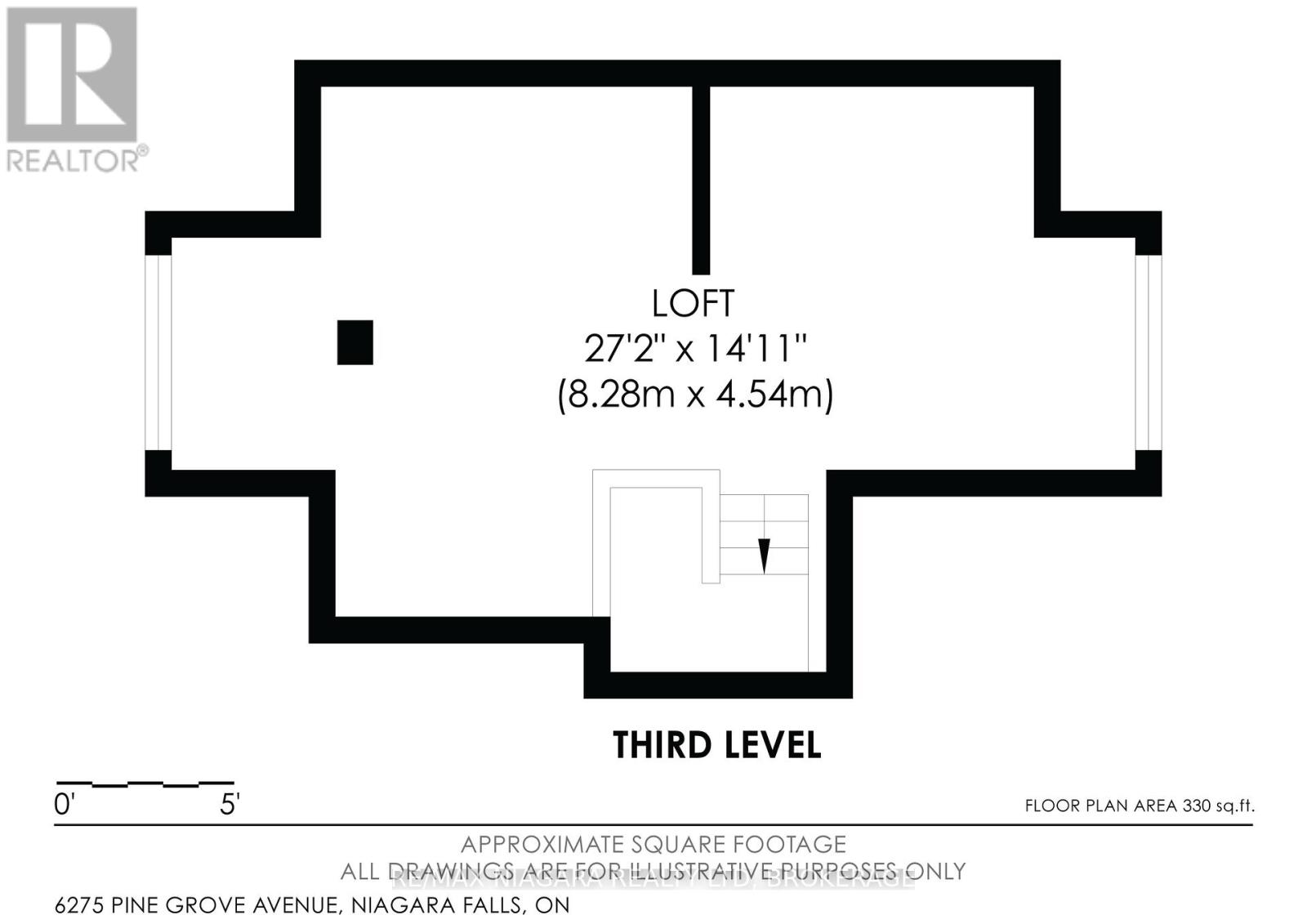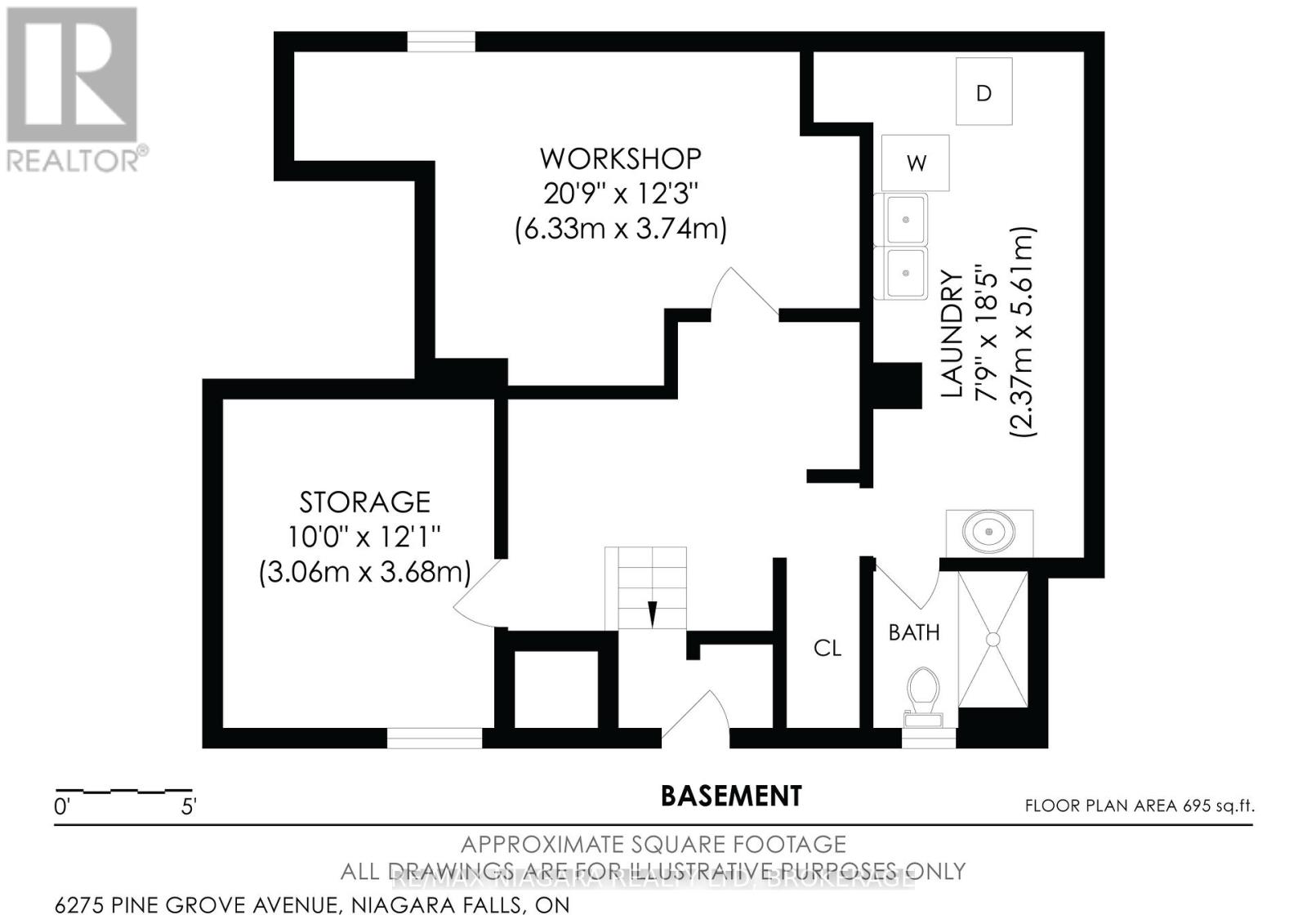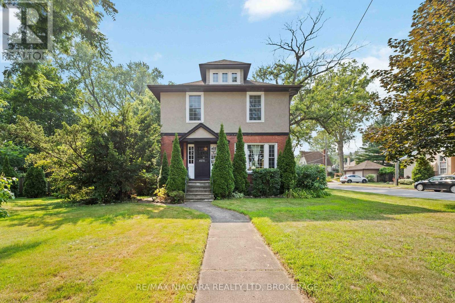6275 Pine Grove Avenue Niagara Falls, Ontario L2G 4J4
$699,000
A timeless two-and-a-half-storey home offering nearly 2,800 sq ft of finished space across four levels! Set on a RARE 82' x 120' corner lot in one of Niagara Falls' most charming tree-lined neighbourhoods, this property blends character and opportunity. Inside, original hardwood floors, stained glass, and French doors highlight its craftsmanship, while the galley kitchen and finished attic provides additional comfort. The basement features a separate entrance, workshop, storage space, and a 3pc bath. Outside, the expansive fully fenced yard and detached double garage offers room to grow. Plenty of room for an addition or a detached accessory dwelling unit (ADU) for added value or multigenerational living! A true blend of history, space, and future potential, all just minutes from parks, schools, and Niagara's top attractions. (id:50886)
Property Details
| MLS® Number | X12478001 |
| Property Type | Single Family |
| Community Name | 216 - Dorchester |
| Amenities Near By | Hospital, Golf Nearby, Park, Public Transit, Place Of Worship |
| Equipment Type | Water Heater |
| Features | Carpet Free |
| Parking Space Total | 4 |
| Rental Equipment Type | Water Heater |
| Structure | Patio(s), Shed |
Building
| Bathroom Total | 2 |
| Bedrooms Above Ground | 4 |
| Bedrooms Total | 4 |
| Age | 100+ Years |
| Appliances | Water Meter, Dryer, Stove, Washer, Refrigerator |
| Basement Development | Finished |
| Basement Features | Separate Entrance |
| Basement Type | N/a, N/a (finished) |
| Construction Style Attachment | Detached |
| Cooling Type | Central Air Conditioning |
| Exterior Finish | Brick, Stucco |
| Foundation Type | Stone |
| Heating Fuel | Natural Gas |
| Heating Type | Forced Air |
| Stories Total | 3 |
| Size Interior | 2,000 - 2,500 Ft2 |
| Type | House |
| Utility Water | Municipal Water |
Parking
| Detached Garage | |
| Garage |
Land
| Acreage | No |
| Fence Type | Fully Fenced, Fenced Yard |
| Land Amenities | Hospital, Golf Nearby, Park, Public Transit, Place Of Worship |
| Landscape Features | Landscaped |
| Sewer | Sanitary Sewer |
| Size Depth | 120 Ft |
| Size Frontage | 82 Ft |
| Size Irregular | 82 X 120 Ft |
| Size Total Text | 82 X 120 Ft |
| Zoning Description | R1e |
Rooms
| Level | Type | Length | Width | Dimensions |
|---|---|---|---|---|
| Second Level | Primary Bedroom | 3.07 m | 3.4 m | 3.07 m x 3.4 m |
| Second Level | Bedroom | 3.55 m | 3.2 m | 3.55 m x 3.2 m |
| Second Level | Bedroom | 3.51 m | 3.16 m | 3.51 m x 3.16 m |
| Second Level | Bedroom | 4.03 m | 3.19 m | 4.03 m x 3.19 m |
| Third Level | Loft | 8.28 m | 4.54 m | 8.28 m x 4.54 m |
| Basement | Laundry Room | 2.37 m | 5.61 m | 2.37 m x 5.61 m |
| Basement | Workshop | 6.33 m | 3.74 m | 6.33 m x 3.74 m |
| Basement | Other | 3.06 m | 3.68 m | 3.06 m x 3.68 m |
| Main Level | Kitchen | 2.56 m | 4.01 m | 2.56 m x 4.01 m |
| Main Level | Living Room | 8.95 m | 3.51 m | 8.95 m x 3.51 m |
| Main Level | Dining Room | 3.71 m | 3.49 m | 3.71 m x 3.49 m |
| Main Level | Foyer | 2.24 m | 2.56 m | 2.24 m x 2.56 m |
| Main Level | Mud Room | 2.45 m | 2.94 m | 2.45 m x 2.94 m |
Contact Us
Contact us for more information
Emily Desantis
Salesperson
261 Martindale Rd., Unit 14c
St. Catharines, Ontario L2W 1A2
(905) 687-9600
(905) 687-9494
www.remaxniagara.ca/
Chris Somerfield
Salesperson
sellsniagara.com/chris-somerfield/
www.facebook.com/Somerfield4Sale
www.instagram.com/chrissomerfield/
www.youtube.com/channel/UCvGAOn5-O0-nwkzCRk4QNuA
261 Martindale Rd., Unit 14c
St. Catharines, Ontario L2W 1A2
(905) 687-9600
(905) 687-9494
www.remaxniagara.ca/

