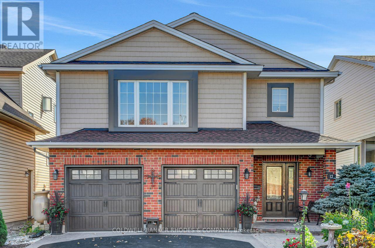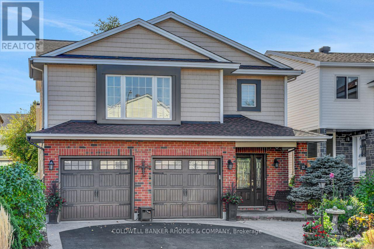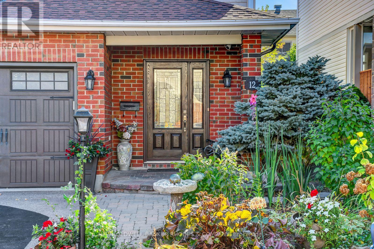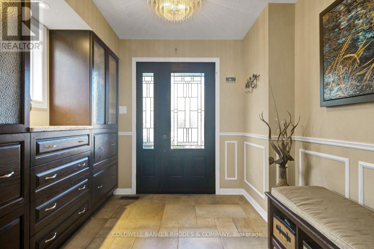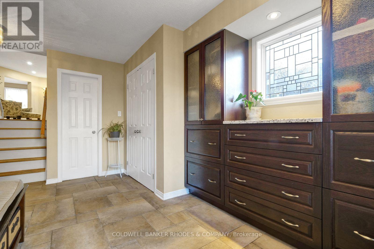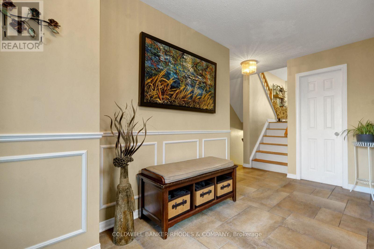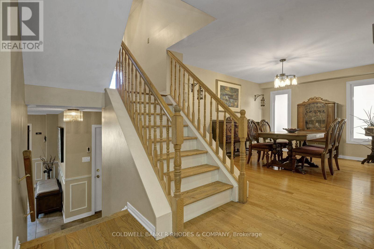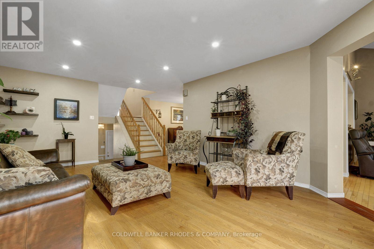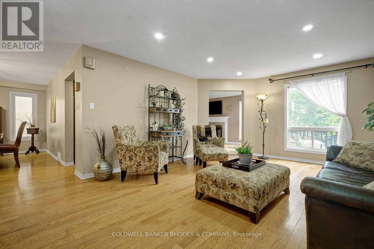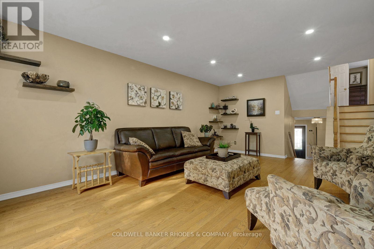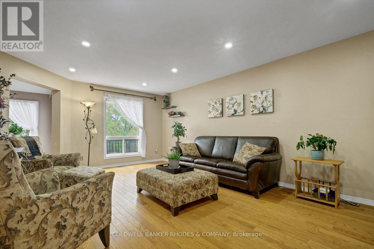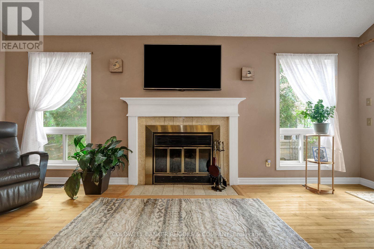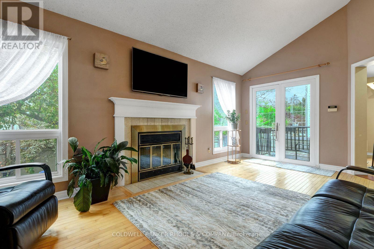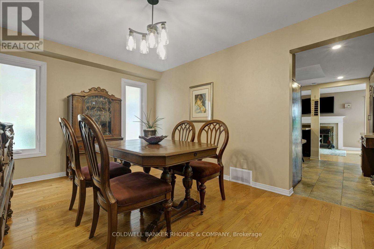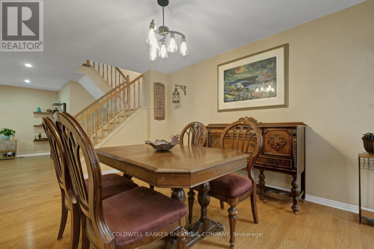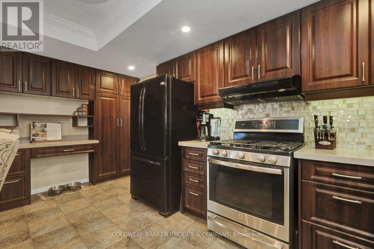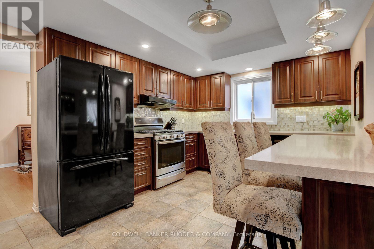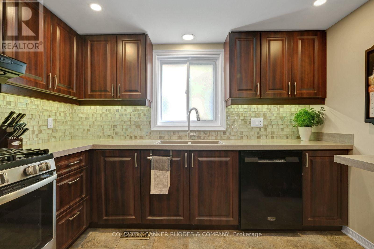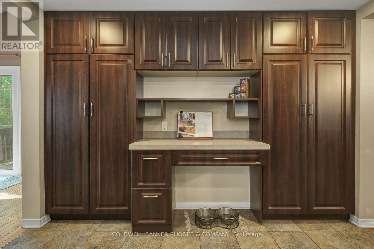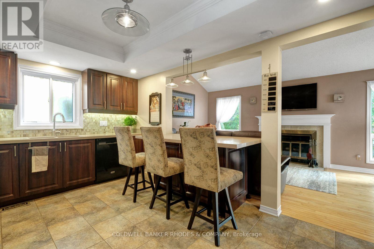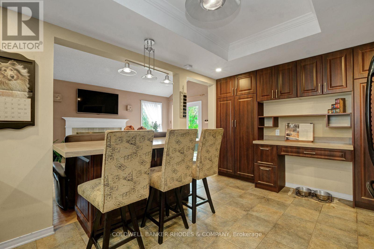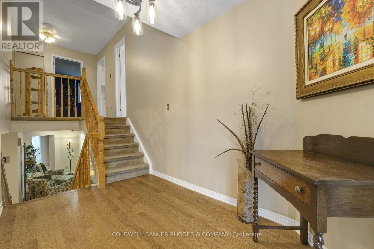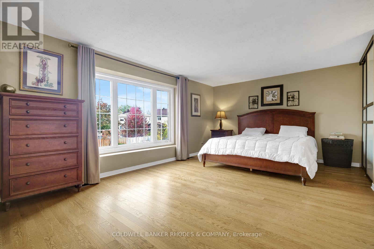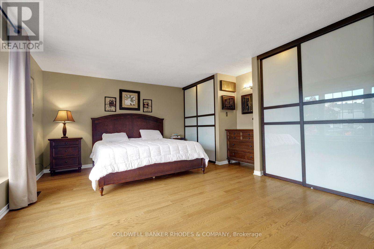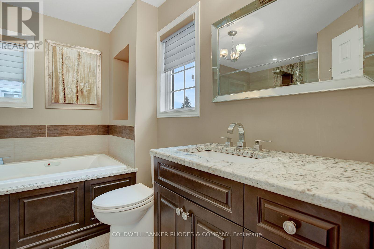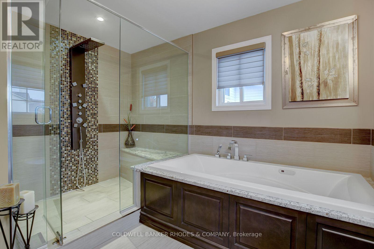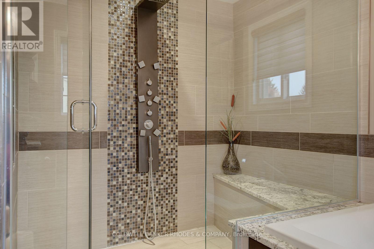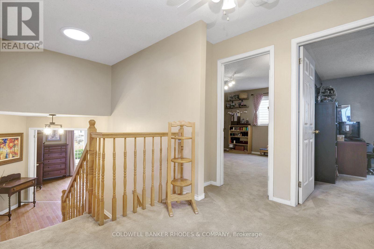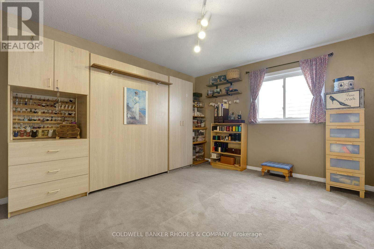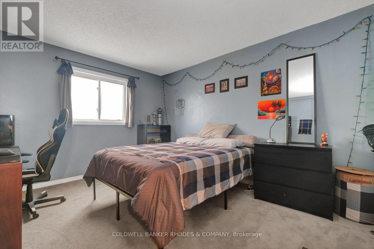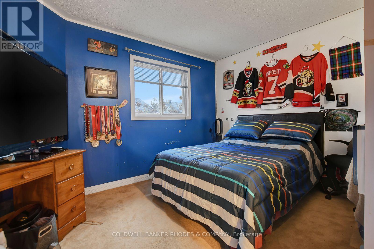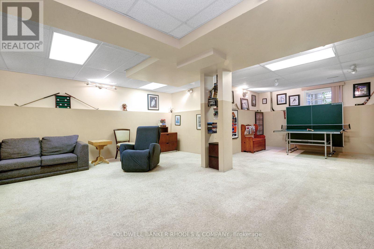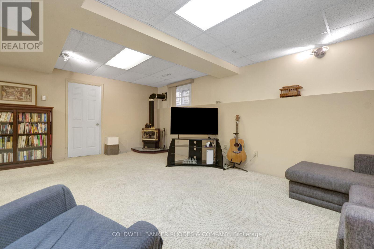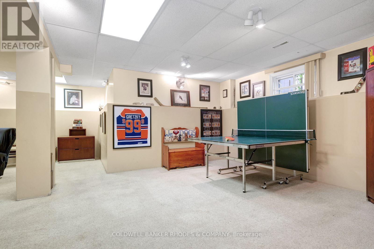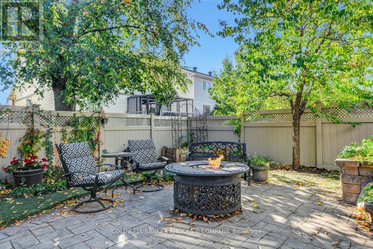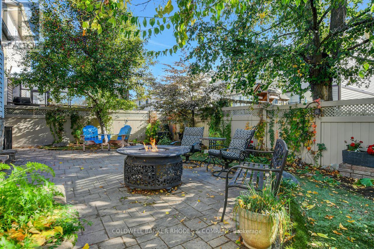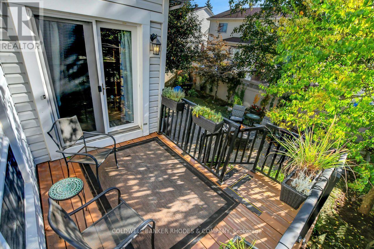12 Bramblegrove Crescent Ottawa, Ontario K1T 3G3
$829,900
Welcome to 12 Bramblegrove Crescent! This charming and beautifully cared-for family home sits on a quiet, picturesque street surrounded by parks, great schools, and nearby shopping - with quick, easy access to Highway 417. From the moment you arrive, you will feel the surprising difference of the sustainable rubberized driveway and as you walk into the exceptionally large and beautifully renovated entrance, you'll feel the warmth and comfort this home offers. The bright, open layout is perfect for entertaining family and friends or simply relaxing after a long day. Upstairs, the spacious primary bedroom and stunningly updated en-suite create the perfect retreat, while three additional generous bedrooms provide plenty of space for everyone to feel at home. Filled with natural light, thoughtful updates, and a true sense of community, this is the kind of home where lasting memories are made. (id:50886)
Open House
This property has open houses!
2:00 pm
Ends at:4:00 pm
Property Details
| MLS® Number | X12477961 |
| Property Type | Single Family |
| Community Name | 3806 - Hunt Club Park/Greenboro |
| Parking Space Total | 4 |
Building
| Bathroom Total | 3 |
| Bedrooms Above Ground | 4 |
| Bedrooms Total | 4 |
| Amenities | Fireplace(s) |
| Appliances | Water Heater - Tankless, Dishwasher, Dryer, Microwave, Stove, Washer, Refrigerator |
| Basement Development | Finished |
| Basement Type | Full (finished) |
| Construction Style Attachment | Detached |
| Cooling Type | Central Air Conditioning |
| Exterior Finish | Brick, Vinyl Siding |
| Fireplace Present | Yes |
| Fireplace Total | 2 |
| Foundation Type | Poured Concrete |
| Half Bath Total | 1 |
| Heating Fuel | Natural Gas |
| Heating Type | Forced Air |
| Stories Total | 3 |
| Size Interior | 2,000 - 2,500 Ft2 |
| Type | House |
| Utility Water | Municipal Water |
Parking
| Attached Garage | |
| Garage |
Land
| Acreage | No |
| Sewer | Sanitary Sewer |
| Size Depth | 95 Ft ,1 In |
| Size Frontage | 40 Ft |
| Size Irregular | 40 X 95.1 Ft |
| Size Total Text | 40 X 95.1 Ft |
Rooms
| Level | Type | Length | Width | Dimensions |
|---|---|---|---|---|
| Second Level | Bedroom | 3.78 m | 6.1 m | 3.78 m x 6.1 m |
| Second Level | Bedroom 2 | 3.65 m | 3.96 m | 3.65 m x 3.96 m |
| Second Level | Bedroom 3 | 3.96 m | 3.37 m | 3.96 m x 3.37 m |
| Second Level | Bedroom 4 | 3.37 m | 2.76 m | 3.37 m x 2.76 m |
| Main Level | Living Room | 6.09 m | 4.26 m | 6.09 m x 4.26 m |
| Main Level | Dining Room | 3.35 m | 4.72 m | 3.35 m x 4.72 m |
| Main Level | Kitchen | 3.35 m | 4.57 m | 3.35 m x 4.57 m |
| Main Level | Family Room | 3.35 m | 5.79 m | 3.35 m x 5.79 m |
Contact Us
Contact us for more information
Mark Di Salvo
Salesperson
www.disalvorealestategroup.com/
200 Catherine St Unit 201
Ottawa, Ontario K2P 2K9
(613) 236-9551
(613) 236-2692
www.cbrhodes.com/
Michael Disalvo
Salesperson
www.disalvorealestategroup.com/
200 Catherine St Unit 201
Ottawa, Ontario K2P 2K9
(613) 236-9551
(613) 236-2692
www.cbrhodes.com/

