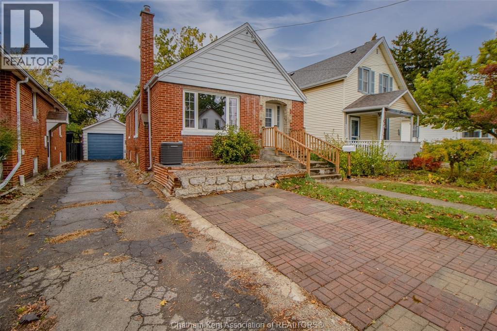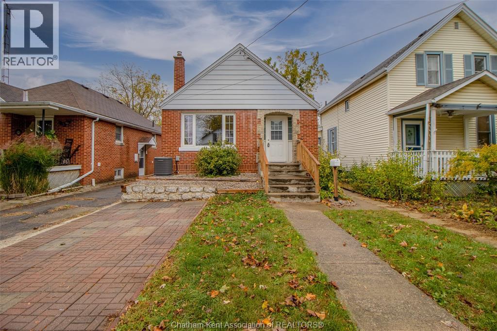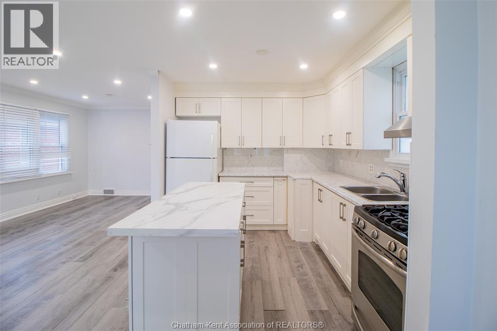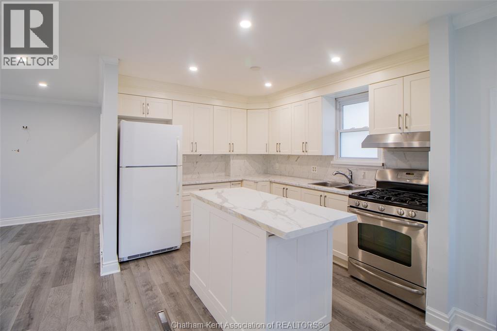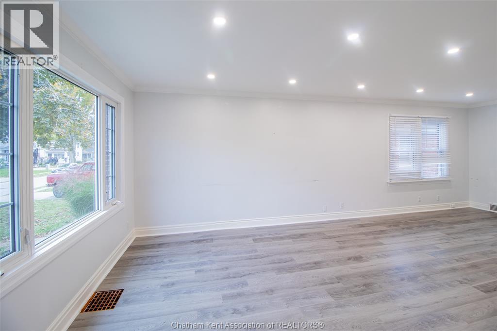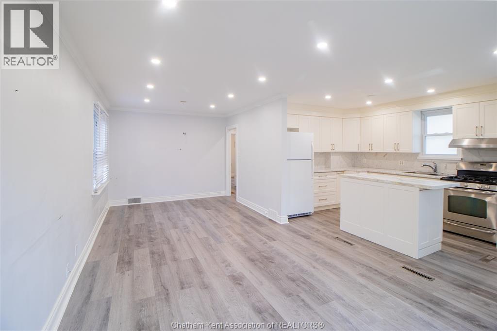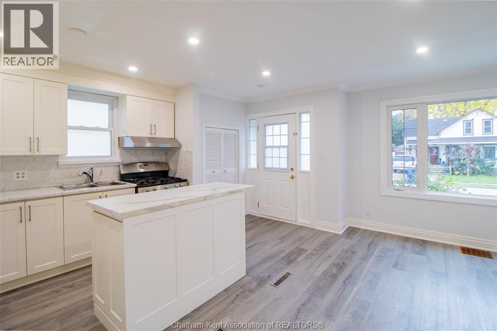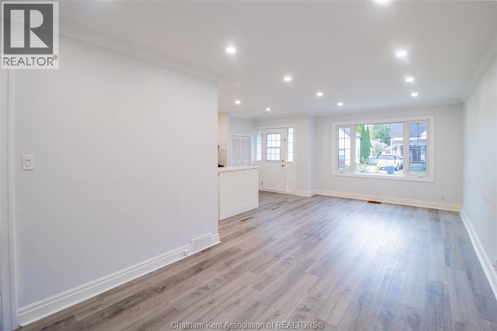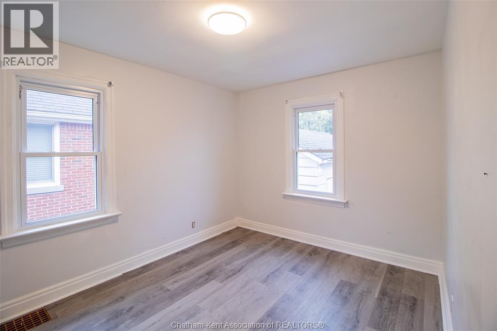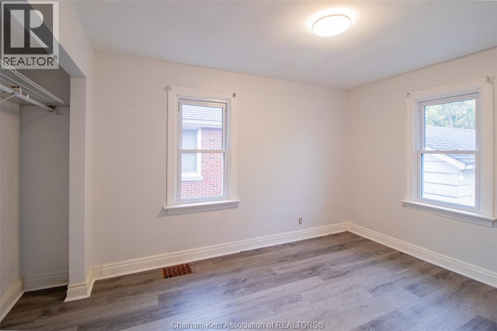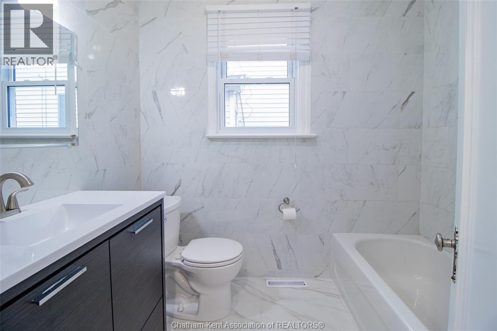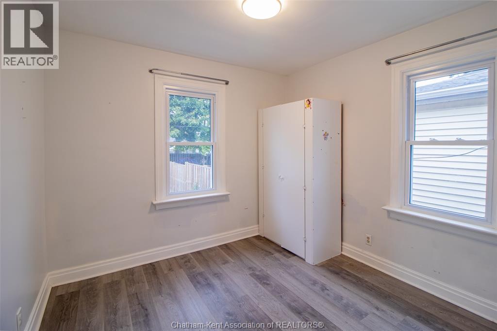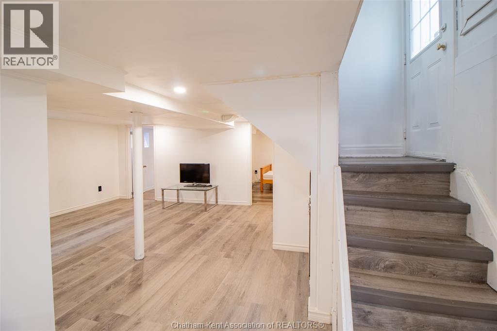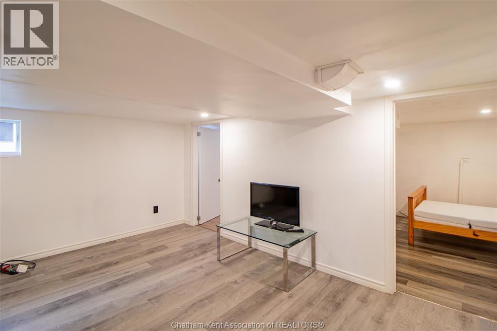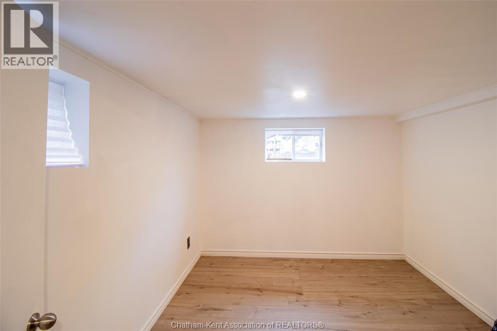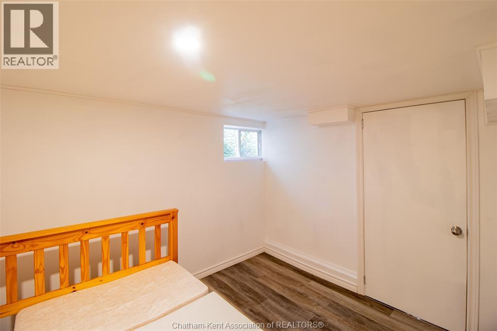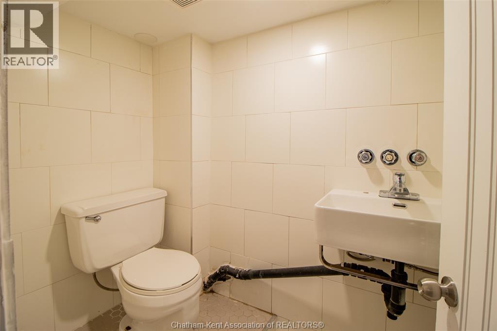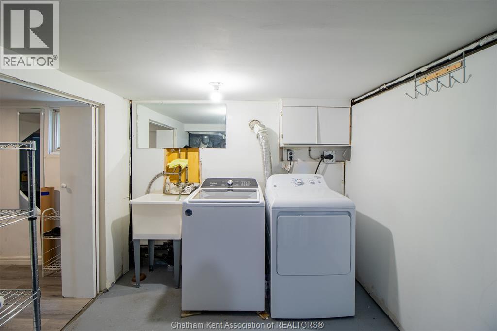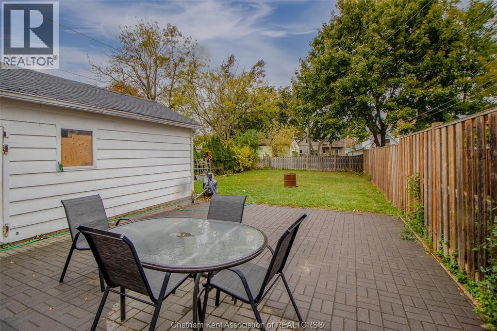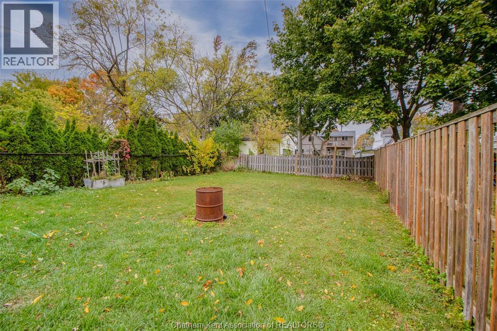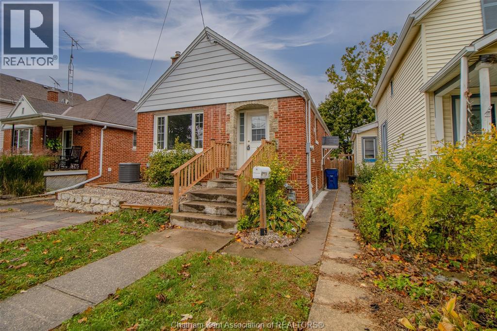33 Wilson Avenue Chatham, Ontario N7L 1K8
$359,900
Welcome Home! This charming brick bungalow is the perfect place to start your homeownership journey. Featuring 2+2 bedrooms and 2 full bathrooms, this move-in ready home is located in a quiet, family-friendly neighborhood on Chatham’s north side. You’ll love the bright, open-concept layout, ideal for family time or entertaining friends. The modern kitchen offers plenty of cabinet space and a convenient island that connects seamlessly to the dining and living areas. Two comfortable bedrooms with a stylish 4-piece bathroom complete the main floor. Downstairs is a fully finished basement with its own side entrance provides extra living space - perfect for a rec room, home office, or guest suite along with a 3-piece bath, two more bedrooms and plenty of storage. Outside enjoy a private, fully fenced backyard with a spacious patio, perfect for BBQs or relaxing after a long day. A detached garage adds even more value for parking or hobbies. Just some updates include, baths, kitchen, flooring, Central Air (2025) - Close to schools, parks, and everyday amenities, this charming bungalow offers comfort, convenience, and affordability truly a great opportunity! (id:50886)
Property Details
| MLS® Number | 25026877 |
| Property Type | Single Family |
| Features | Double Width Or More Driveway, Paved Driveway, Interlocking Driveway |
Building
| Bathroom Total | 2 |
| Bedrooms Above Ground | 2 |
| Bedrooms Below Ground | 2 |
| Bedrooms Total | 4 |
| Appliances | Dryer, Refrigerator, Stove, Washer |
| Architectural Style | Bungalow |
| Constructed Date | 1945 |
| Exterior Finish | Aluminum/vinyl, Brick |
| Flooring Type | Laminate |
| Foundation Type | Block |
| Heating Fuel | Natural Gas |
| Heating Type | Forced Air, Furnace |
| Stories Total | 1 |
| Type | House |
Parking
| Detached Garage | |
| Garage |
Land
| Acreage | No |
| Fence Type | Fence |
| Landscape Features | Landscaped |
| Size Irregular | 33 X 140.00 / 0.107 Ac |
| Size Total Text | 33 X 140.00 / 0.107 Ac|under 1/4 Acre |
| Zoning Description | Rl3 |
Rooms
| Level | Type | Length | Width | Dimensions |
|---|---|---|---|---|
| Basement | 3pc Bathroom | 6 ft ,2 in | 3 ft ,11 in | 6 ft ,2 in x 3 ft ,11 in |
| Basement | Bedroom | 10 ft ,2 in | 9 ft ,1 in | 10 ft ,2 in x 9 ft ,1 in |
| Basement | Bedroom | 10 ft ,4 in | 9 ft ,6 in | 10 ft ,4 in x 9 ft ,6 in |
| Basement | Recreation Room | 19 ft ,2 in | 18 ft ,11 in | 19 ft ,2 in x 18 ft ,11 in |
| Main Level | 4pc Bathroom | 7 ft ,7 in | 5 ft ,9 in | 7 ft ,7 in x 5 ft ,9 in |
| Main Level | Bedroom | 9 ft ,6 in | 9 ft ,2 in | 9 ft ,6 in x 9 ft ,2 in |
| Main Level | Primary Bedroom | 12 ft ,2 in | 10 ft ,1 in | 12 ft ,2 in x 10 ft ,1 in |
| Main Level | Dining Room | 10 ft ,1 in | 9 ft ,10 in | 10 ft ,1 in x 9 ft ,10 in |
| Main Level | Living Room | 14 ft ,2 in | 11 ft | 14 ft ,2 in x 11 ft |
| Main Level | Kitchen | 10 ft ,11 in | 9 ft ,1 in | 10 ft ,11 in x 9 ft ,1 in |
https://www.realtor.ca/real-estate/29022868/33-wilson-avenue-chatham
Contact Us
Contact us for more information
Scott Herman
Real Estate Agent
www.sellingck.com/
www.facebook.com/SellingCK
www.instagram.com/sellingck
220 Wellington St W
Chatham, Ontario N7M 1J6
(519) 354-3600
(519) 354-7944
Sydney Lewis
REALTOR®
www.sydneysellsck.ca/
www.facebook.com/sydneysellsck
www.instagram.com/sydneysellsck/
www.youtube.com/watch?v=fBctrlu0p_M
220 Wellington St W
Chatham, Ontario N7M 1J6
(519) 354-3600
(519) 354-7944

