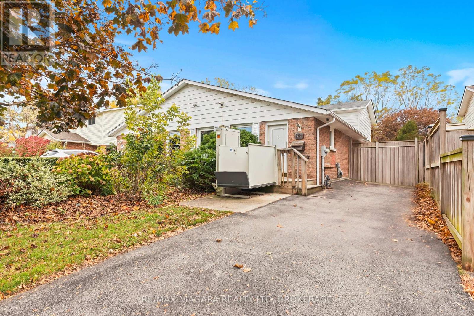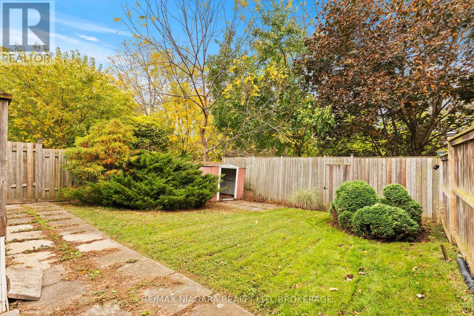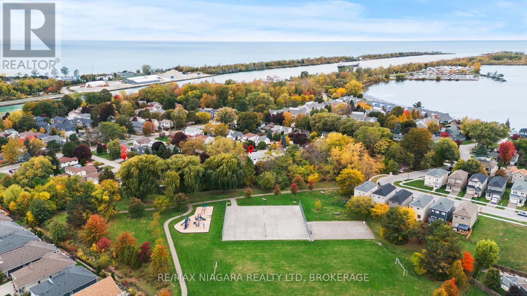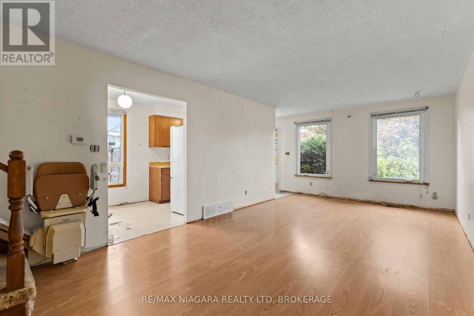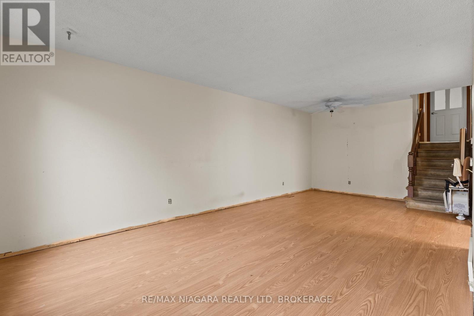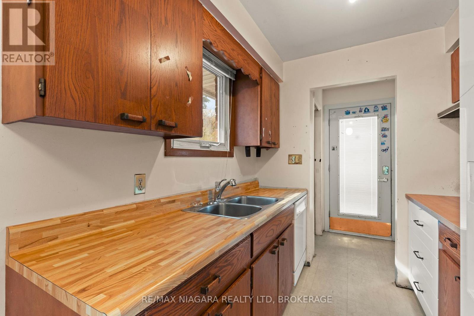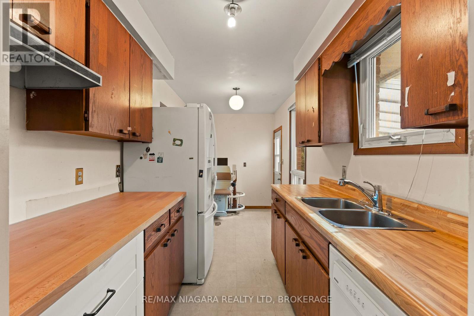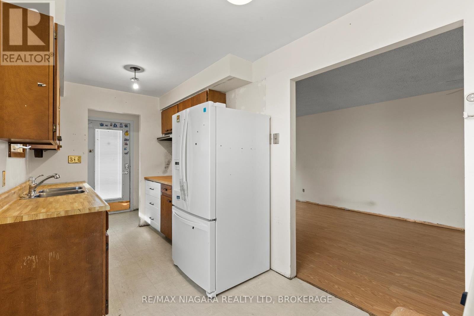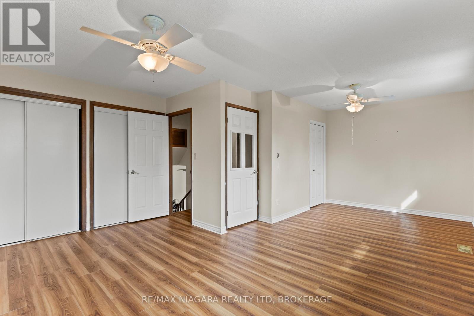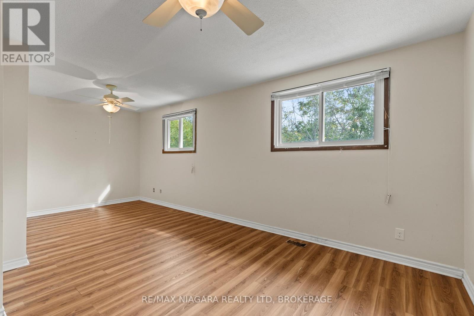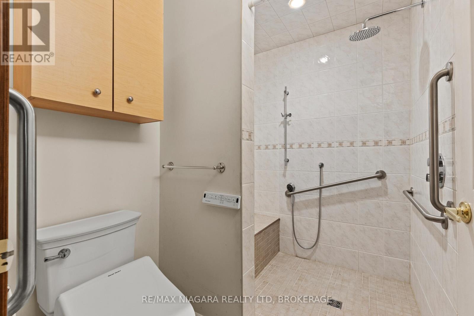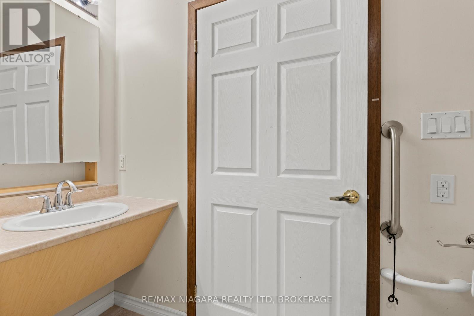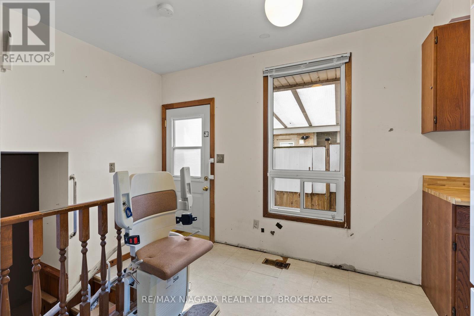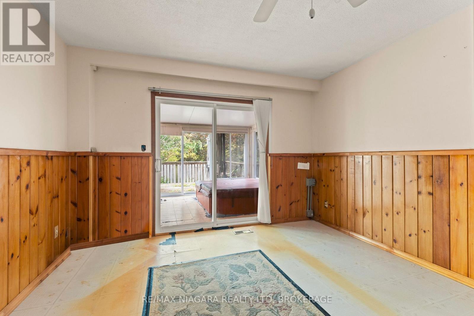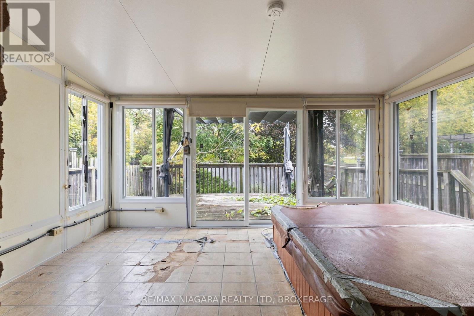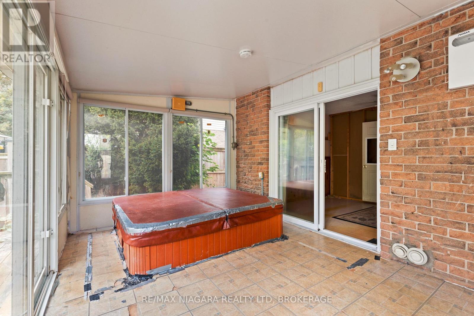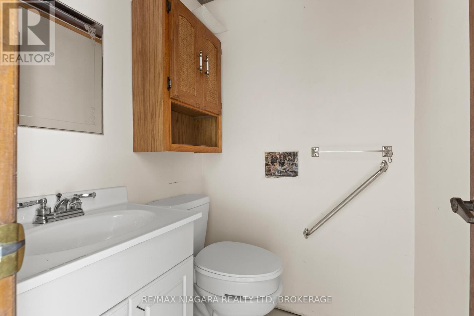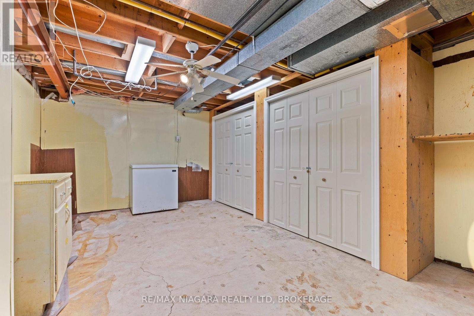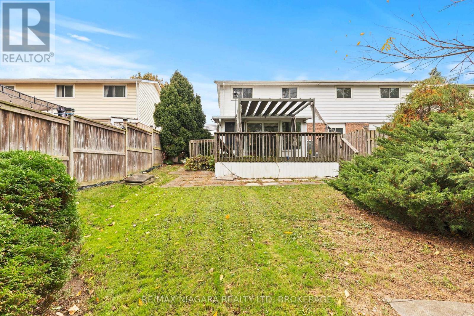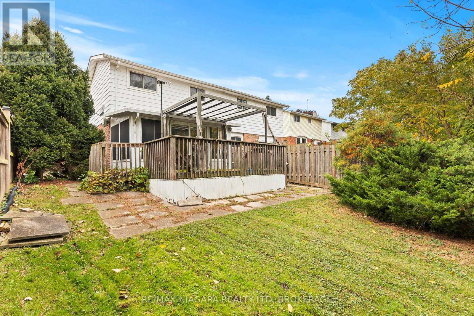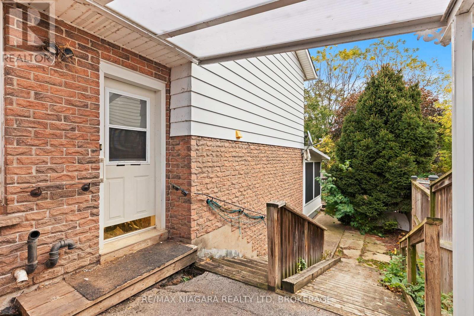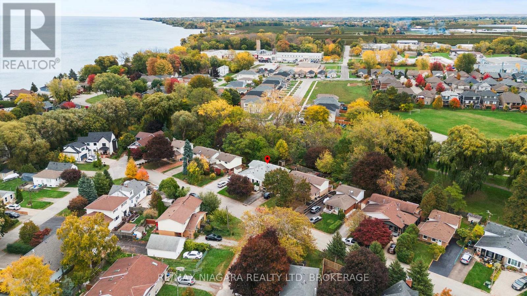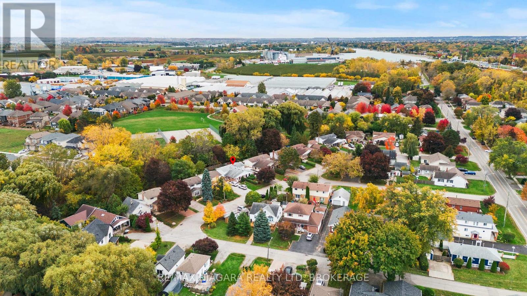28 Runcorn Street St. Catharines, Ontario L2M 1N8
$449,900
Investor special or huge renovation opportunity! Backing onto greenspace with lots of privacy. This property offers a solid structure and great potential for a complete transformation. Perfect for investors, builders or buyers looking for a project. This charming 4 level backsplit with in-law suite capability has complete accessibility features and loads of potential. Walking distance to Jones Beach & Marina. This home offers 2 bedrooms and 1.5 bathrooms in a convenient St. Catharines location. Currently the upper floor bedrooms have been converted into one large primary bedroom and can easily be converted back to two beds. The main floor features a spacious open-concept living and dining area and a kitchen with woodblock countertops appliances and wood cabinets. A door off the kitchen leads to an expansive back deck overlooking the fully fenced, private yard. Additional features include a front porch with wheelchair lift, bright enclosed sunroom with exposed brick and large windows, complete with a hot tub/sunroom, ideal for additional recreation space. The partially finished basement provides excellent potential for future development or extra storage. Steps from the Canal, Lake Ontario, Walking Trails, Wine Country And More. (id:50886)
Property Details
| MLS® Number | X12489186 |
| Property Type | Single Family |
| Community Name | 436 - Port Weller |
| Amenities Near By | Park, Schools |
| Equipment Type | Water Heater |
| Features | Wooded Area, Wheelchair Access, Carpet Free |
| Parking Space Total | 2 |
| Rental Equipment Type | Water Heater |
| Structure | Deck, Porch |
Building
| Bathroom Total | 2 |
| Bedrooms Above Ground | 2 |
| Bedrooms Below Ground | 1 |
| Bedrooms Total | 3 |
| Appliances | Hot Tub, Dishwasher, Dryer, Washer, Refrigerator |
| Basement Development | Partially Finished |
| Basement Features | Separate Entrance, Walk Out |
| Basement Type | N/a (partially Finished), N/a, N/a |
| Construction Style Attachment | Semi-detached |
| Construction Style Split Level | Backsplit |
| Cooling Type | Central Air Conditioning |
| Exterior Finish | Brick, Vinyl Siding |
| Foundation Type | Poured Concrete |
| Half Bath Total | 1 |
| Heating Fuel | Natural Gas |
| Heating Type | Forced Air |
| Size Interior | 1,100 - 1,500 Ft2 |
| Type | House |
| Utility Water | Municipal Water |
Parking
| No Garage |
Land
| Acreage | No |
| Fence Type | Fenced Yard |
| Land Amenities | Park, Schools |
| Landscape Features | Landscaped |
| Sewer | Sanitary Sewer |
| Size Depth | 100 Ft |
| Size Frontage | 30 Ft |
| Size Irregular | 30 X 100 Ft |
| Size Total Text | 30 X 100 Ft |
| Zoning Description | R2 |
Rooms
| Level | Type | Length | Width | Dimensions |
|---|---|---|---|---|
| Basement | Recreational, Games Room | 4.69 m | 3.08 m | 4.69 m x 3.08 m |
| Basement | Laundry Room | 2.19 m | 4.54 m | 2.19 m x 4.54 m |
| Lower Level | Bedroom 3 | 2.95 m | 2.4 m | 2.95 m x 2.4 m |
| Lower Level | Office | 3.65 m | 2.77 m | 3.65 m x 2.77 m |
| Lower Level | Bathroom | 1.37 m | 1.4 m | 1.37 m x 1.4 m |
| Main Level | Kitchen | 4.2 m | 2.19 m | 4.2 m x 2.19 m |
| Main Level | Living Room | 3.41 m | 6.89 m | 3.41 m x 6.89 m |
| Main Level | Bedroom | 4.54 m | 2.47 m | 4.54 m x 2.47 m |
| Main Level | Bedroom 2 | 2.62 m | 3.47 m | 2.62 m x 3.47 m |
| Main Level | Bathroom | 2.16 m | 2.25 m | 2.16 m x 2.25 m |
Contact Us
Contact us for more information
Gary Demeo
Salesperson
261 Martindale Rd., Unit 14c
St. Catharines, Ontario L2W 1A2
(905) 687-9600
(905) 687-9494
www.remaxniagara.ca/

