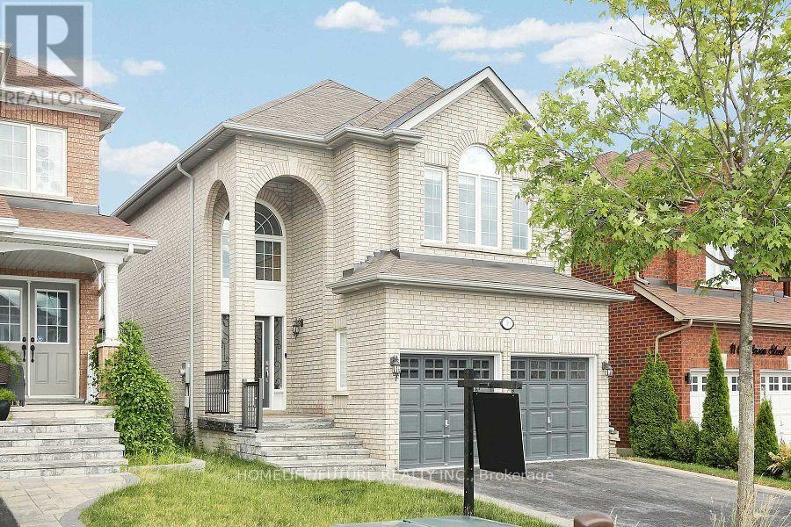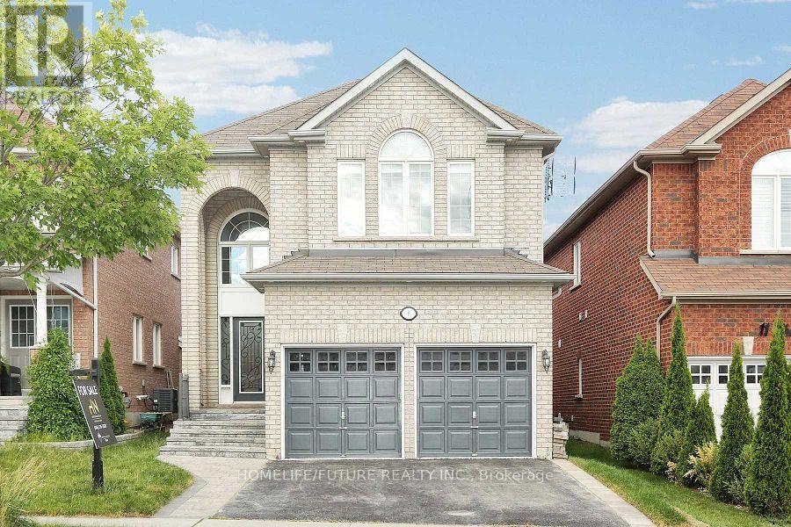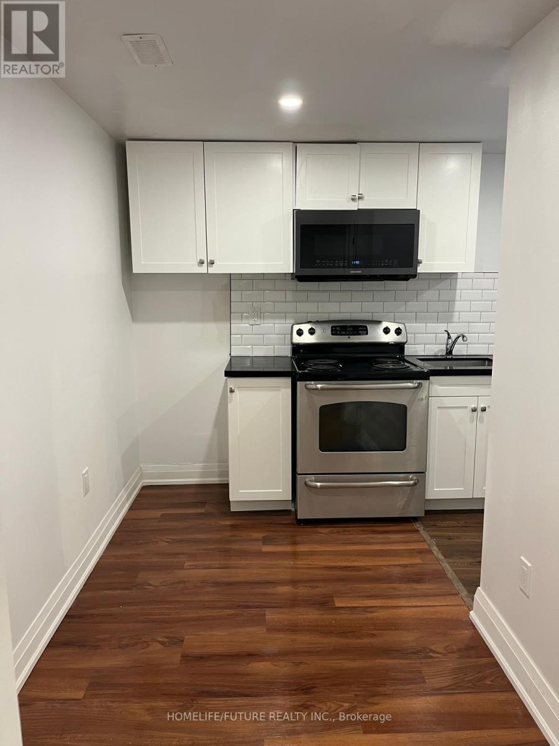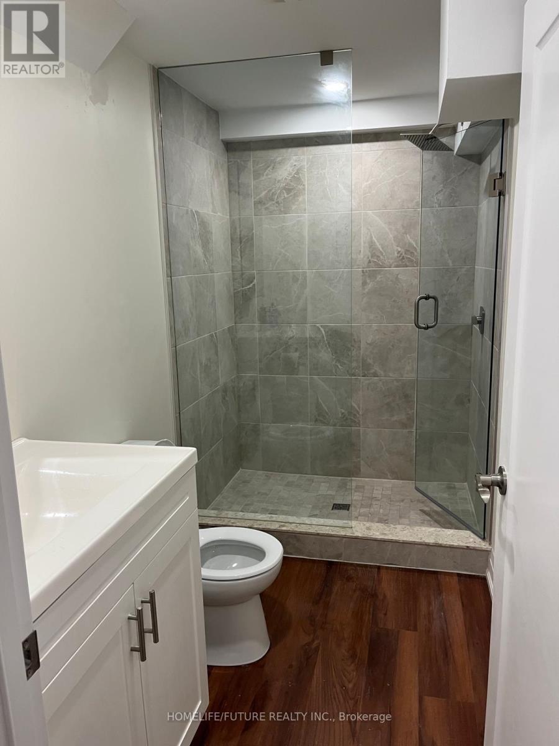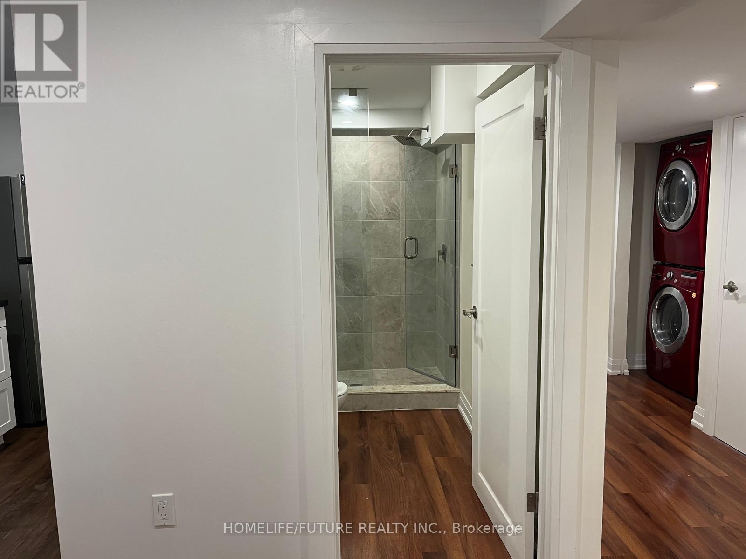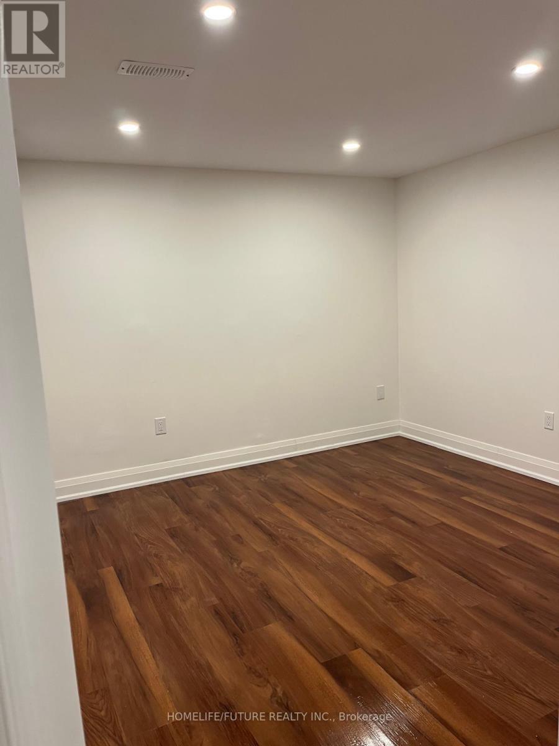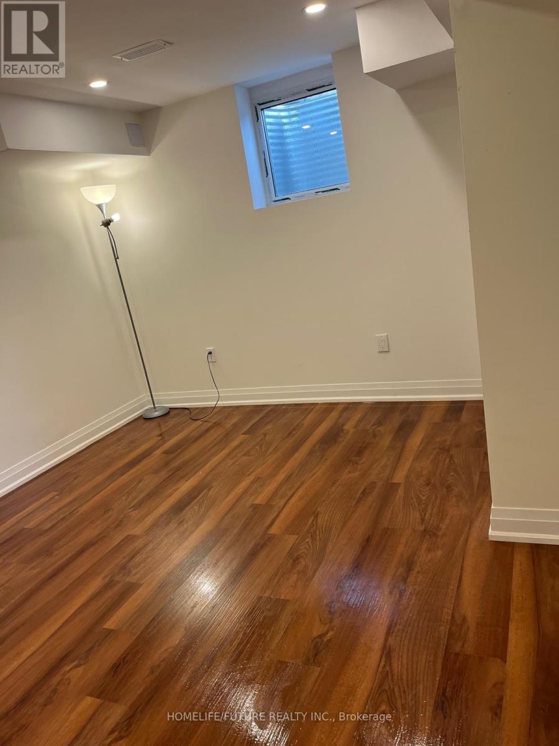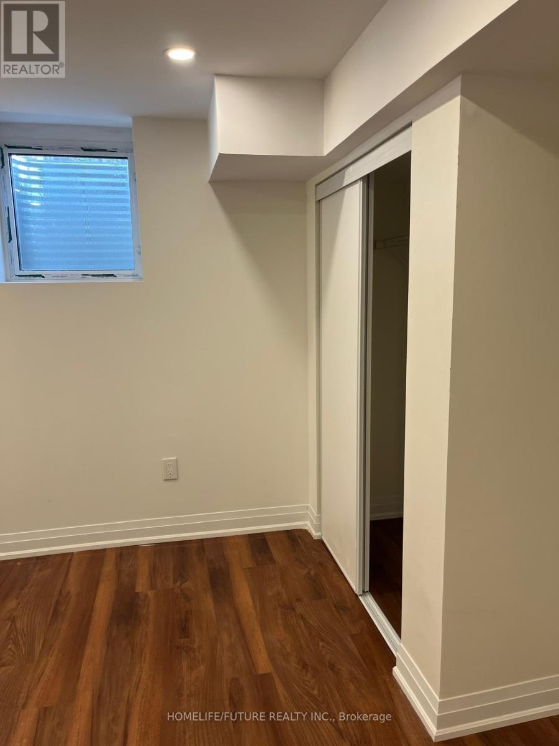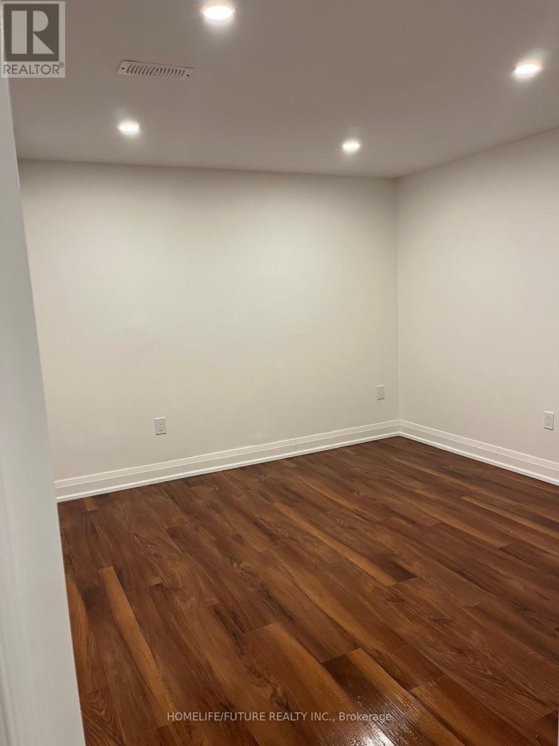9 Chatterson Street Whitby, Ontario L9G 1B6
2 Bedroom
1 Bathroom
2,000 - 2,500 ft2
Central Air Conditioning
Forced Air
$1,700 Monthly
Welcome To Brand New Basement Apartment With Separate Entrance. Offering A Modern Finishes And A Comfortable Lifestyle In A Great Neighborhood. Featuring Spacious Bedrooms, A Bright Open Concept Living Area And Stylish Kitchen With New Appliances. It Is Perfect For Small Families Or Working Professionals Looking For A Fresh, Move-In-Ready Home. Which Is Near By To Schools, Hospitals, Banks And 412 Hwy. (id:50886)
Property Details
| MLS® Number | E12489060 |
| Property Type | Single Family |
| Community Name | Rolling Acres |
| Amenities Near By | Public Transit, Schools |
| Parking Space Total | 4 |
Building
| Bathroom Total | 1 |
| Bedrooms Above Ground | 2 |
| Bedrooms Total | 2 |
| Age | 16 To 30 Years |
| Appliances | Dryer, Stove, Washer, Refrigerator |
| Basement Development | Finished |
| Basement Type | N/a (finished) |
| Construction Style Attachment | Detached |
| Cooling Type | Central Air Conditioning |
| Exterior Finish | Brick |
| Fire Protection | Alarm System |
| Foundation Type | Concrete |
| Heating Fuel | Natural Gas |
| Heating Type | Forced Air |
| Stories Total | 2 |
| Size Interior | 2,000 - 2,500 Ft2 |
| Type | House |
| Utility Water | Municipal Water |
Parking
| Garage |
Land
| Acreage | No |
| Land Amenities | Public Transit, Schools |
| Sewer | Sanitary Sewer |
| Size Depth | 99 Ft |
| Size Frontage | 34 Ft ,6 In |
| Size Irregular | 34.5 X 99 Ft |
| Size Total Text | 34.5 X 99 Ft |
Utilities
| Cable | Available |
| Electricity | Installed |
| Sewer | Installed |
https://www.realtor.ca/real-estate/29046437/9-chatterson-street-whitby-rolling-acres-rolling-acres
Contact Us
Contact us for more information
Ram Jinnala
Broker
www.realtorramj.com/
Homelife/future Realty Inc.
7 Eastvale Drive Unit 205
Markham, Ontario L3S 4N8
7 Eastvale Drive Unit 205
Markham, Ontario L3S 4N8
(905) 201-9977
(905) 201-9229

