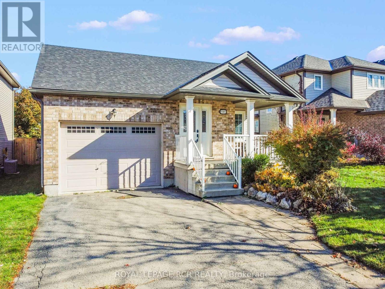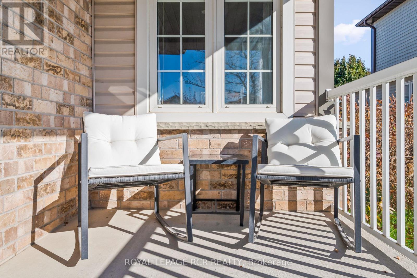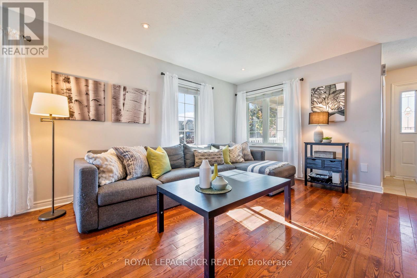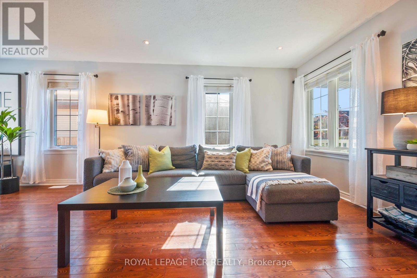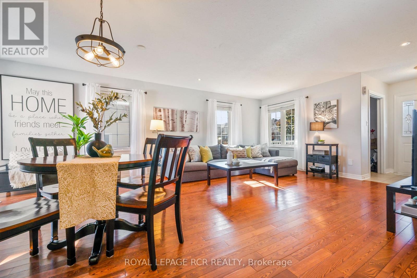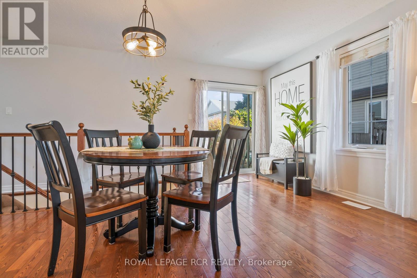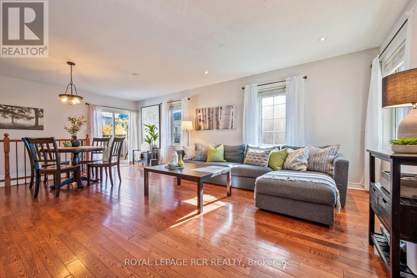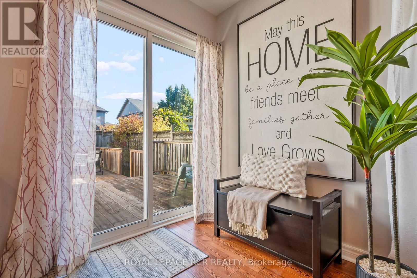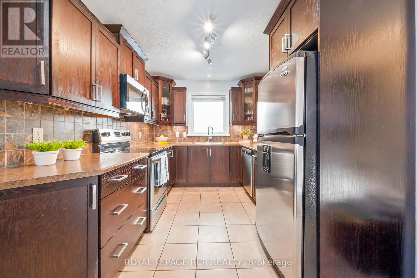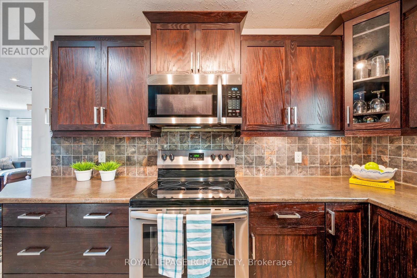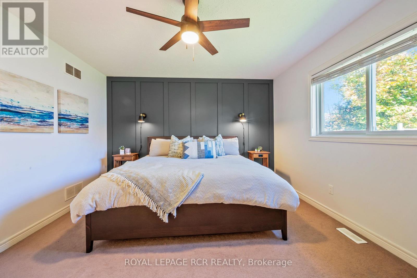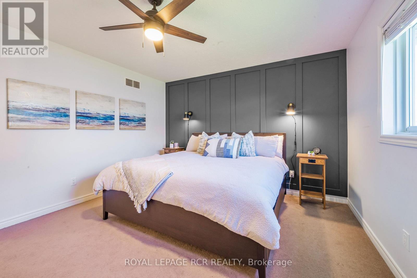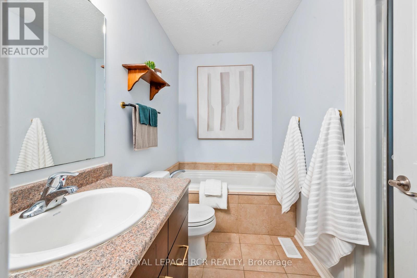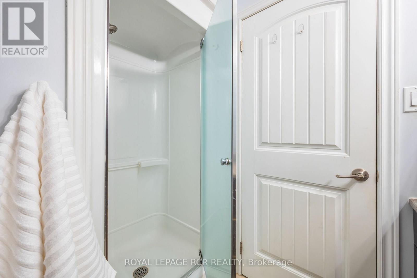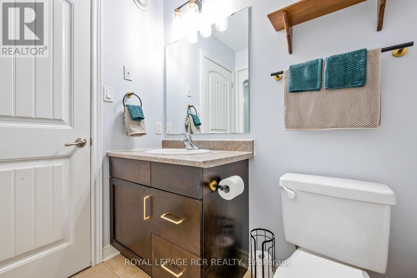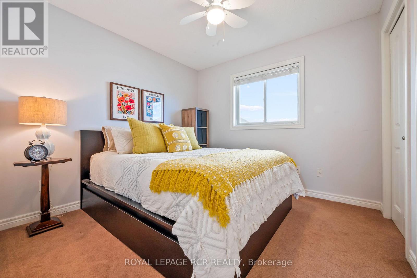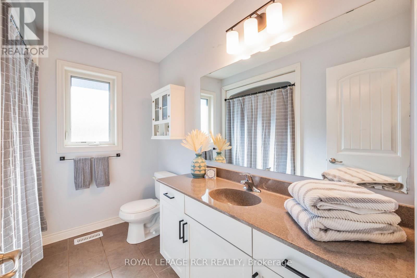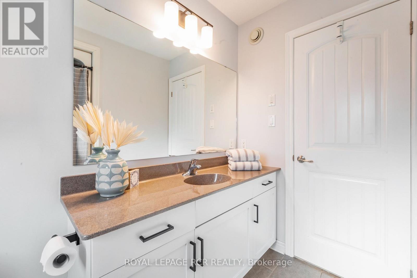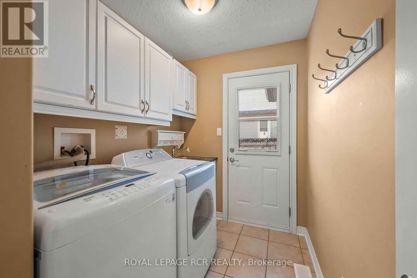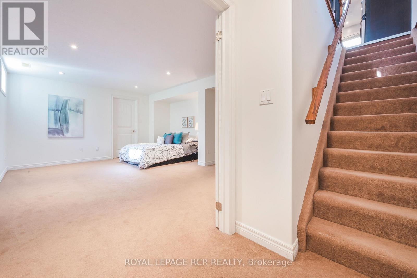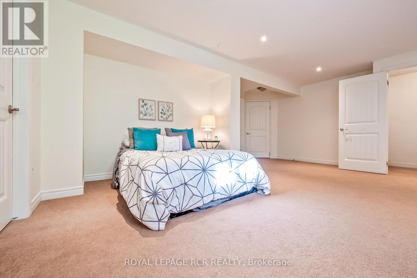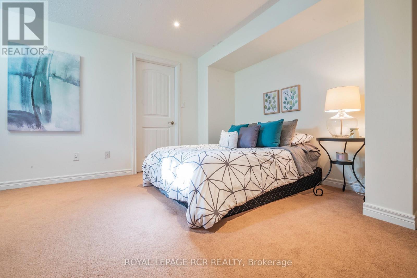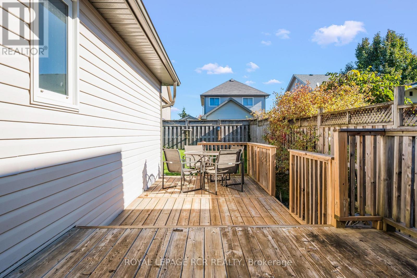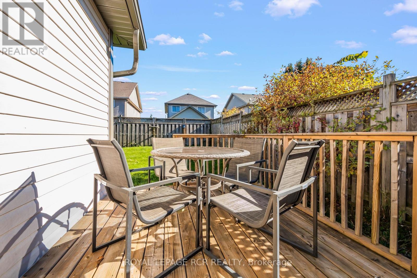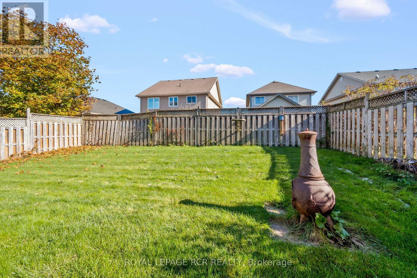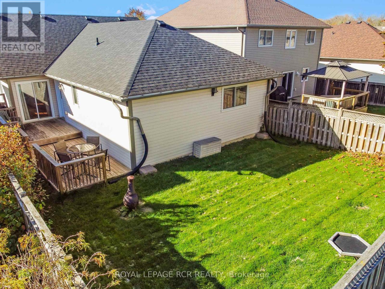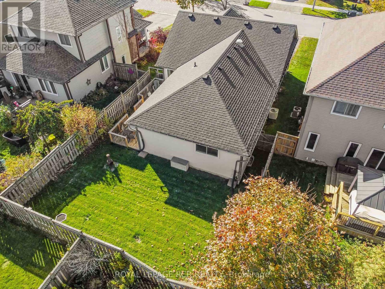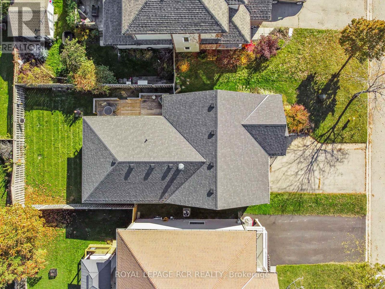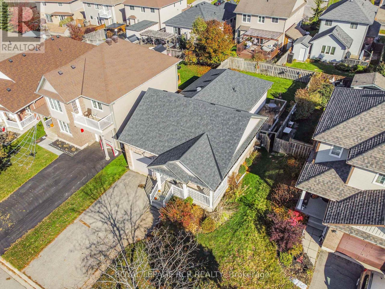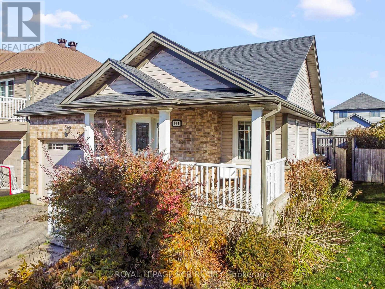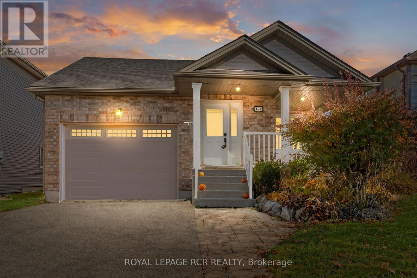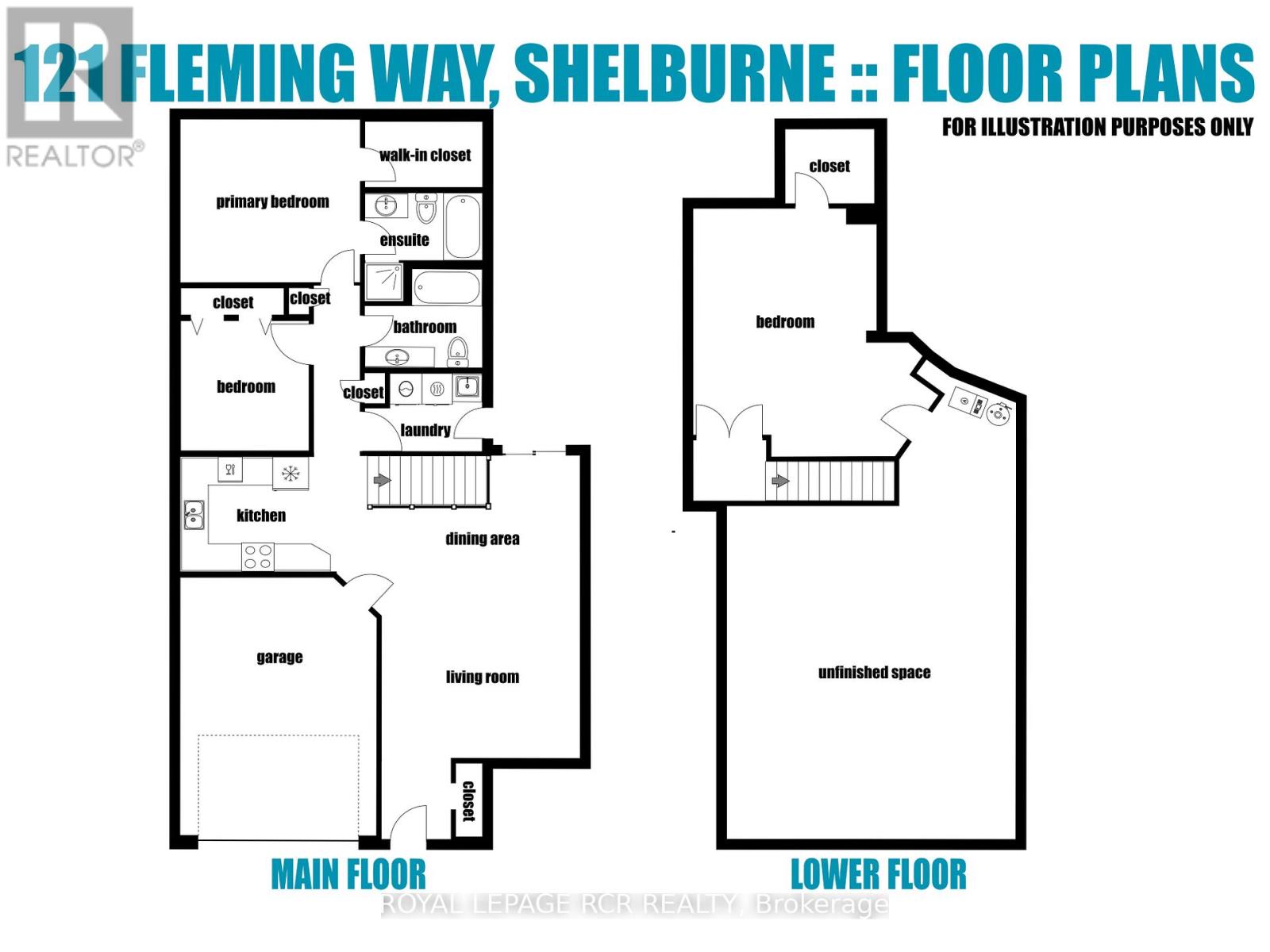121 Fleming Way Shelburne, Ontario L9V 3E3
$679,000
Set on a welcoming street in Shelburne, this beautifully maintained bungalow offers bright, open living spaces designed for comfort and connection. Sunlight fills the main floor, where a spacious living and dining area creates the perfect backdrop for everyday living and entertaining. Warm hardwood floors, large windows, and a soft neutral palette make the space feel instantly inviting. The kitchen is both stylish and functional, featuring rich wood cabinetry, stainless steel appliances, and plenty of counter space for meal prep or hosting family dinners. Two well-sized bedrooms on the main level include a serene primary retreat with a statement accent wall, walk-in closet and four piece ensuite bath. A second full bathroom offers services the rest of the home.Downstairs, the partially finished lower level expands your living options with a generous third bedroom that could easily function as a rec room, home office, or a play space while the large unfinished area offers ample storage in it's current state or could be finished to suit your needs. Every detail of this home has been cared for, offering a move-in ready opportunity in a family-friendly community close to schools, shops, and parks. Whether you're starting out, scaling down, or simply seeking single-level living with style, this bungalow checks all the boxes. (id:50886)
Property Details
| MLS® Number | X12487765 |
| Property Type | Single Family |
| Community Name | Shelburne |
| Equipment Type | Water Heater |
| Parking Space Total | 5 |
| Rental Equipment Type | Water Heater |
Building
| Bathroom Total | 2 |
| Bedrooms Above Ground | 2 |
| Bedrooms Below Ground | 1 |
| Bedrooms Total | 3 |
| Appliances | Central Vacuum, Dishwasher, Dryer, Microwave, Hood Fan, Stove, Washer, Refrigerator |
| Architectural Style | Bungalow |
| Basement Development | Partially Finished |
| Basement Type | N/a (partially Finished) |
| Construction Style Attachment | Detached |
| Cooling Type | Central Air Conditioning |
| Exterior Finish | Brick |
| Foundation Type | Concrete |
| Heating Fuel | Natural Gas |
| Heating Type | Forced Air |
| Stories Total | 1 |
| Size Interior | 1,100 - 1,500 Ft2 |
| Type | House |
| Utility Water | Municipal Water |
Parking
| Attached Garage | |
| Garage |
Land
| Acreage | No |
| Sewer | Sanitary Sewer |
| Size Depth | 101 Ft ,8 In |
| Size Frontage | 41 Ft |
| Size Irregular | 41 X 101.7 Ft |
| Size Total Text | 41 X 101.7 Ft |
https://www.realtor.ca/real-estate/29046166/121-fleming-way-shelburne-shelburne
Contact Us
Contact us for more information
Ross Hughes
Broker
rosshughes.ca/
www.facebook.com/hughesteam
14 - 75 First Street
Orangeville, Ontario L9W 2E7
(519) 941-5151
(519) 941-5432
www.royallepagercr.com

