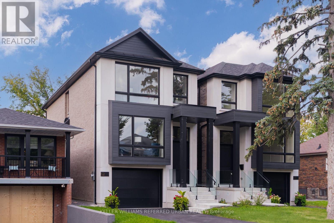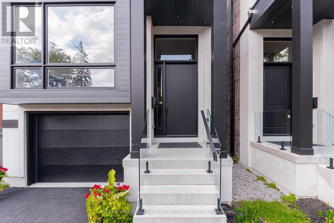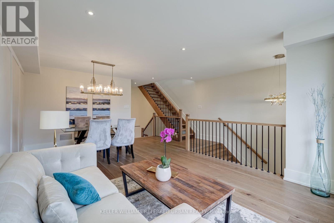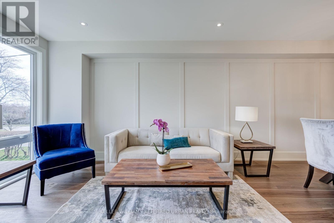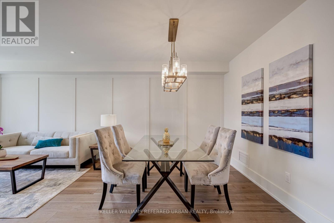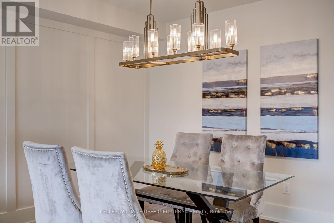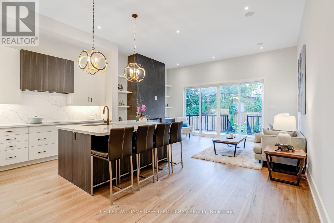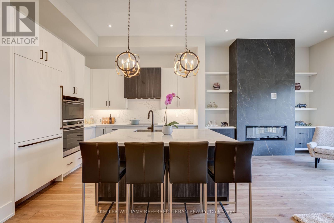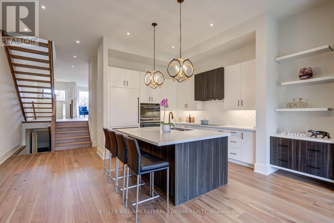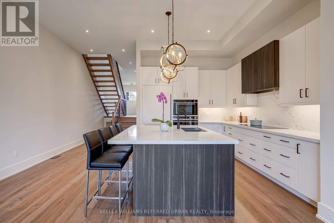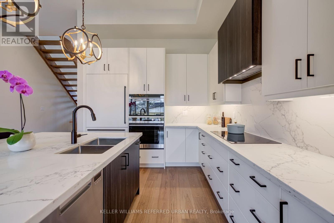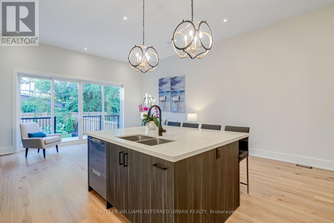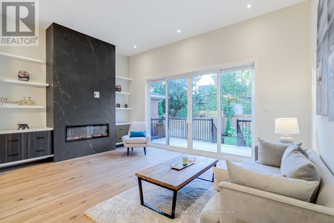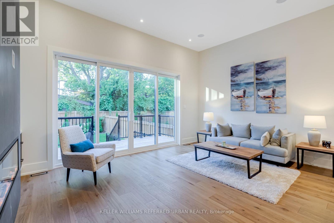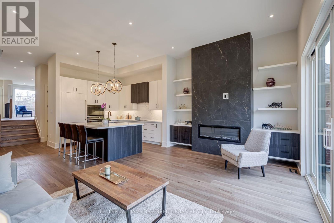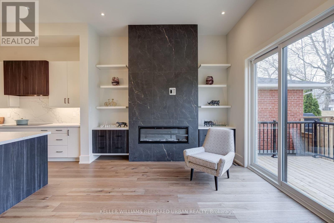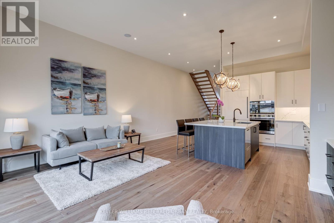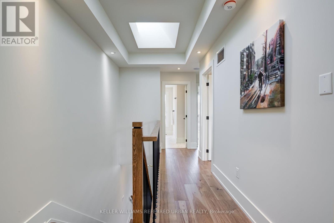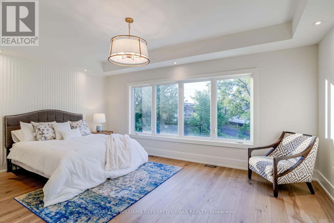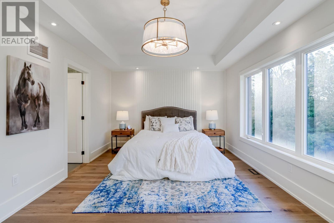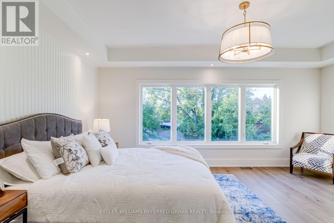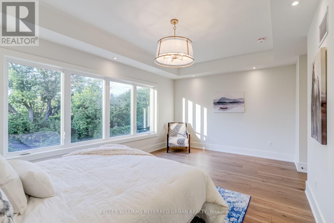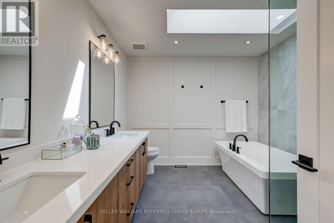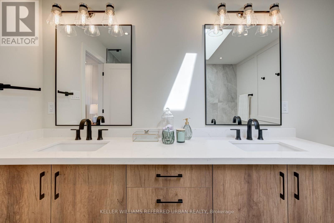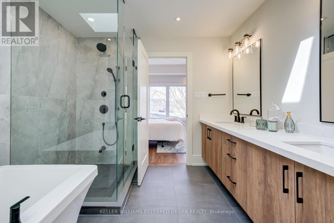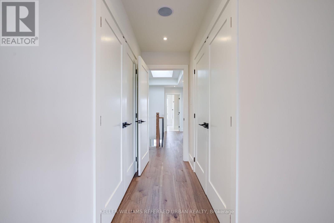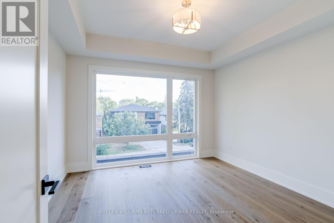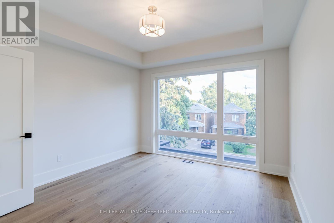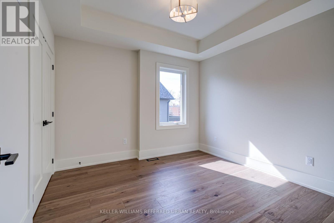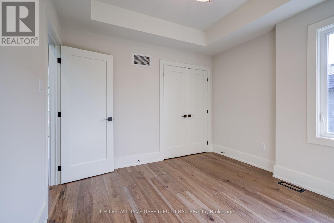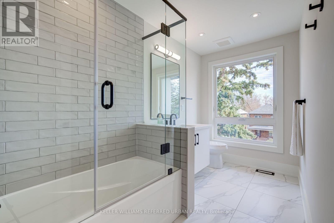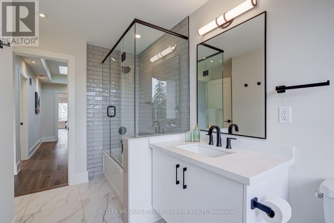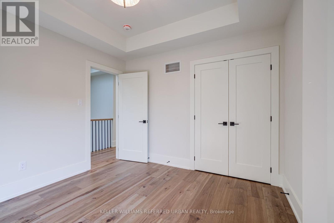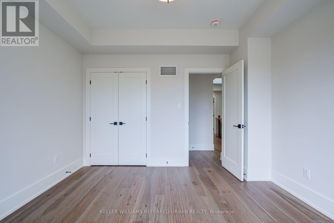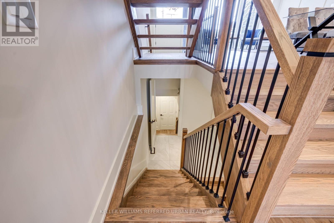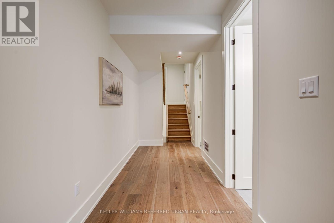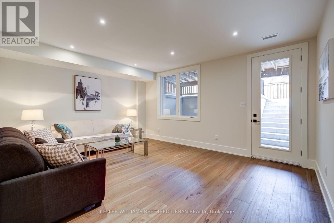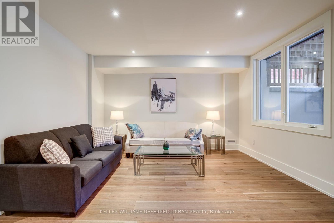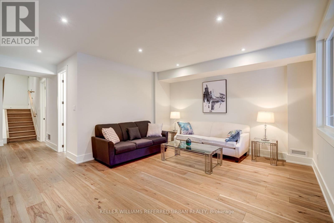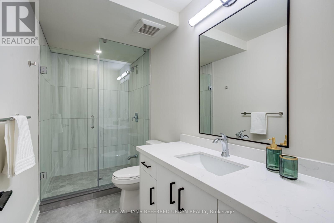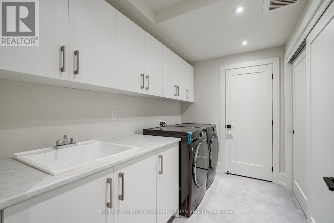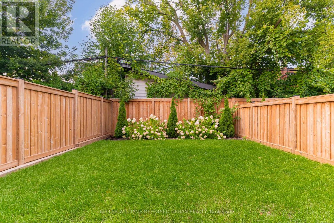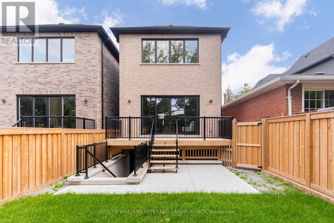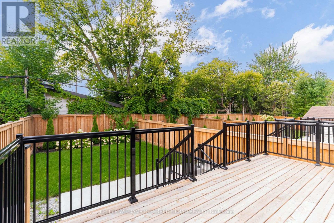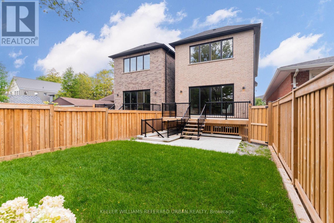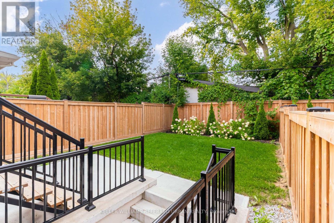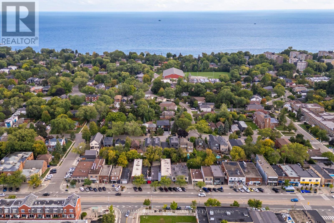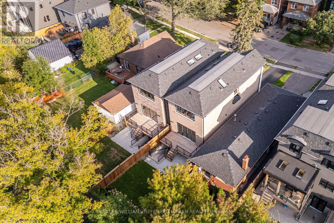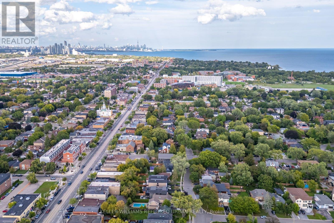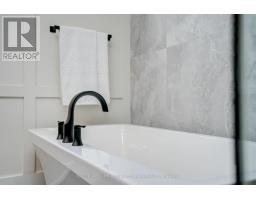62 Ash Crescent Toronto, Ontario M8W 1E6
$1,889,000
Be The Original Owner Of This South-Of-Lakeshore Luxury Stunner! Impeccably Well-Built Custom New Home By Reputable Local Developer W/ Tarion Warranty. Limestone & Brick Exterior. Granite Countertops & Backsplash W/ High-End B/I Fisher Paykel Appliances. Floating Open-Riser Staircase. Skylight In Jaw-Dropping Primary Bedroom Ensuite. Basement Rec Room W/ W/O To Secluded Backyard Oasis. Highly Sought-After Ash Cres W/ Winding Roads & Mature Trees. Swim, Tan & Play In The Sand At Marie Curtis Beach. Steps To Long Branch Go Station, The Lake & Shops/Cafes/Restos On Lakeshore. **EXTRAS** Long Branch Was Once The Muskoka Retreat Away From The City. In The 1800s Toronto's Elite Had Their Cottages Here W/ Some Still Standing Today! Its True What They Say: Life Is So Much Cooler By The Lake. (id:50886)
Property Details
| MLS® Number | W12488896 |
| Property Type | Single Family |
| Community Name | Long Branch |
| Features | Sump Pump |
| Parking Space Total | 3 |
Building
| Bathroom Total | 4 |
| Bedrooms Above Ground | 3 |
| Bedrooms Total | 3 |
| Age | New Building |
| Appliances | Central Vacuum, Water Heater, Oven - Built-in, Range, Garage Door Opener Remote(s), Dishwasher, Dryer, Microwave, Stove, Washer, Refrigerator |
| Basement Development | Finished |
| Basement Features | Walk Out |
| Basement Type | N/a (finished) |
| Construction Style Attachment | Detached |
| Cooling Type | Central Air Conditioning |
| Exterior Finish | Brick, Steel |
| Fireplace Present | Yes |
| Foundation Type | Concrete |
| Half Bath Total | 1 |
| Heating Fuel | Natural Gas |
| Heating Type | Forced Air |
| Stories Total | 2 |
| Size Interior | 2,000 - 2,500 Ft2 |
| Type | House |
| Utility Water | Municipal Water |
Parking
| Garage |
Land
| Acreage | No |
| Sewer | Sanitary Sewer |
| Size Depth | 125 Ft ,10 In |
| Size Frontage | 25 Ft ,2 In |
| Size Irregular | 25.2 X 125.9 Ft |
| Size Total Text | 25.2 X 125.9 Ft |
Rooms
| Level | Type | Length | Width | Dimensions |
|---|---|---|---|---|
| Second Level | Primary Bedroom | 5.86 m | 3.98 m | 5.86 m x 3.98 m |
| Second Level | Bedroom 2 | 3.44 m | 3.19 m | 3.44 m x 3.19 m |
| Second Level | Bedroom 3 | 3.85 m | 3.99 m | 3.85 m x 3.99 m |
| Basement | Recreational, Games Room | 5.86 m | 4.71 m | 5.86 m x 4.71 m |
| Main Level | Family Room | 5.86 m | 3.99 m | 5.86 m x 3.99 m |
| Main Level | Dining Room | 4.62 m | 2.6 m | 4.62 m x 2.6 m |
| Main Level | Living Room | 3.99 m | 3.89 m | 3.99 m x 3.89 m |
| Main Level | Kitchen | 3.49 m | 3.88 m | 3.49 m x 3.88 m |
https://www.realtor.ca/real-estate/29046102/62-ash-crescent-toronto-long-branch-long-branch
Contact Us
Contact us for more information
Joel Keitner
Salesperson
156 Duncan Mill Rd Unit 1
Toronto, Ontario M3B 3N2
(416) 572-1016
(416) 572-1017
www.whykwru.ca/

