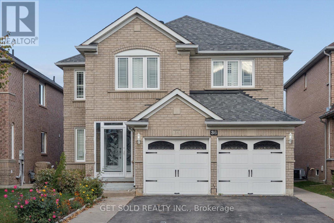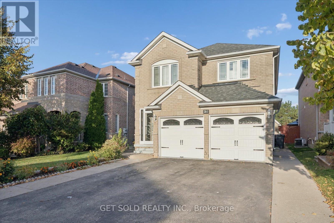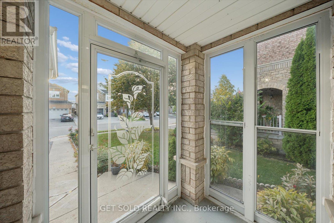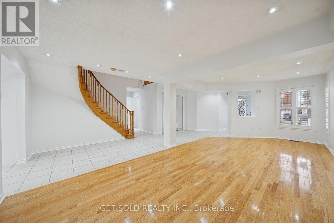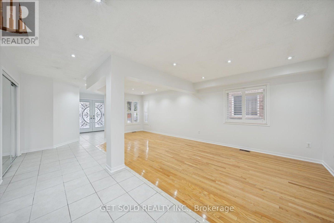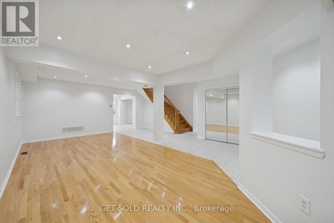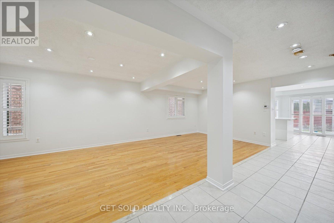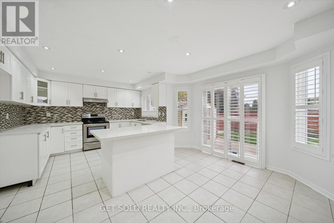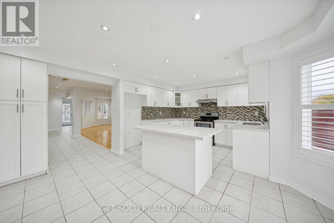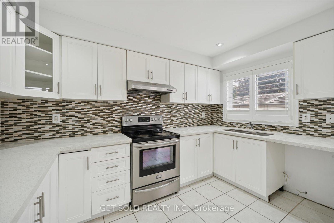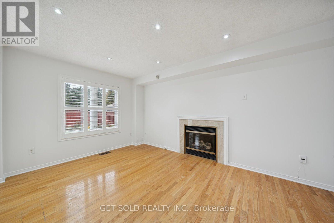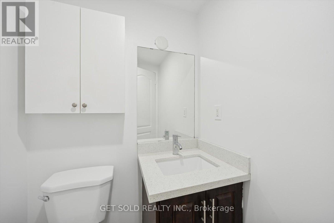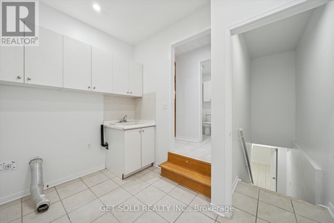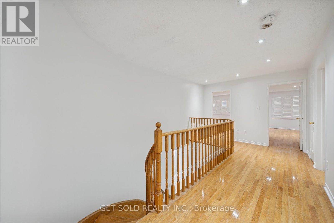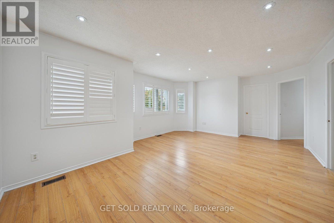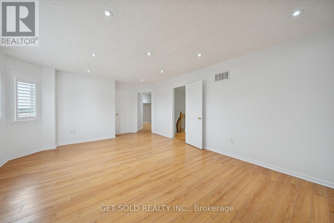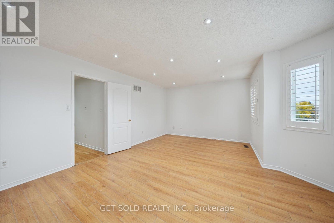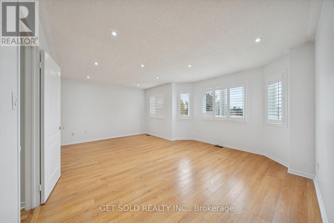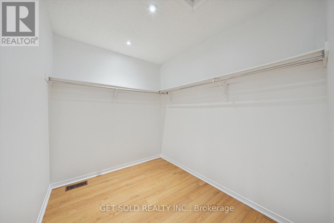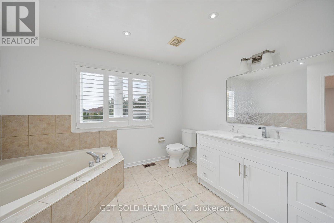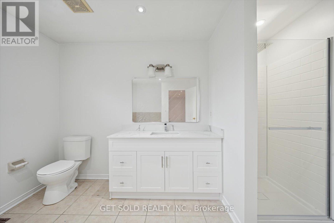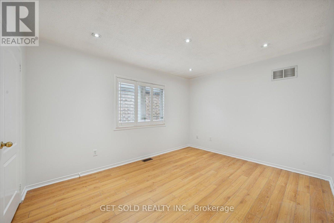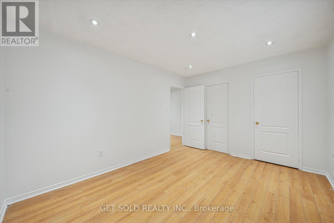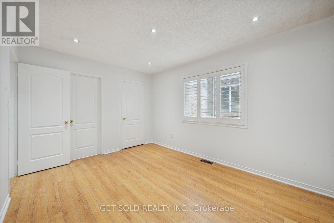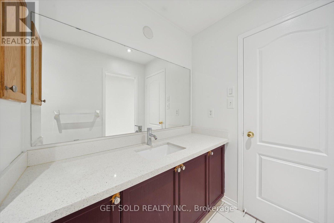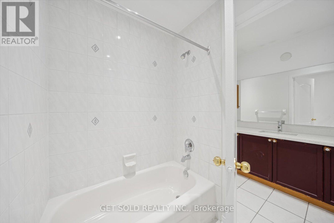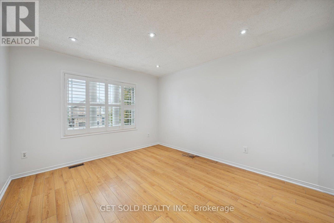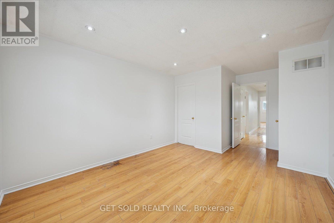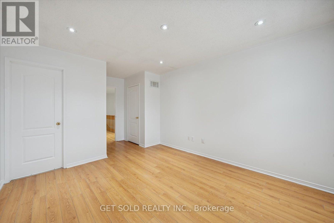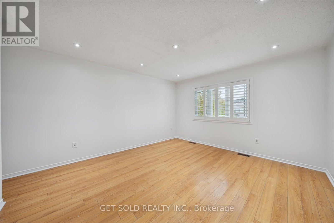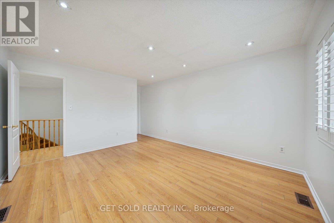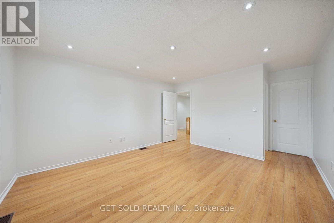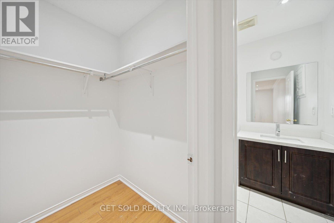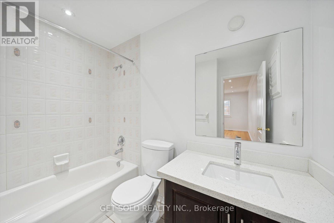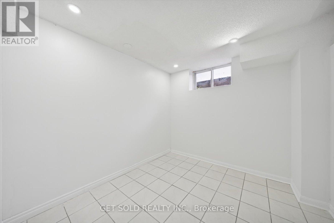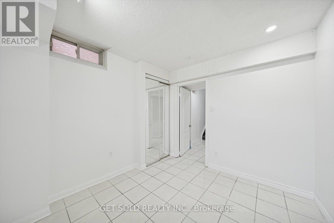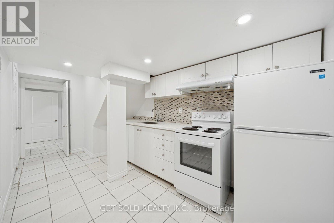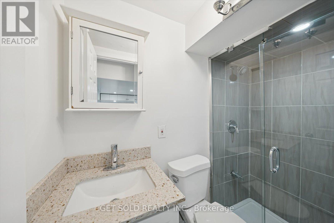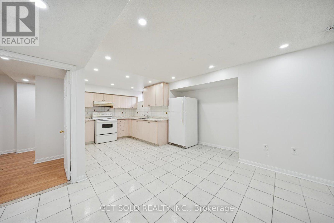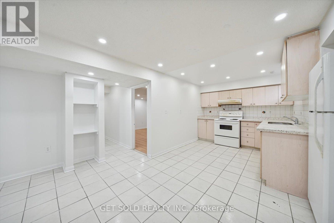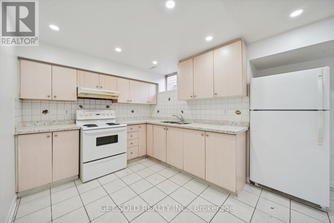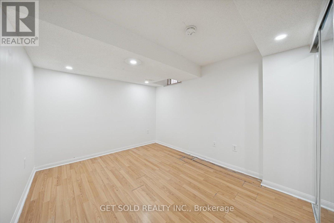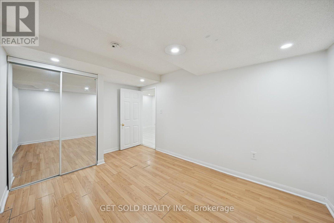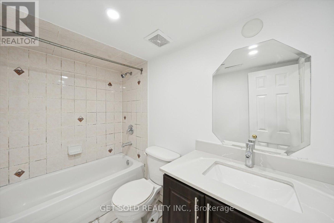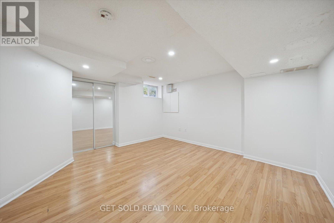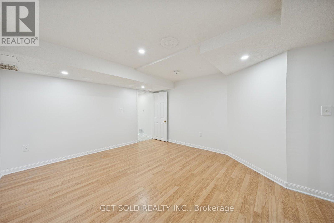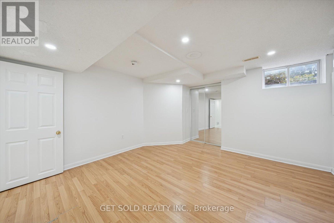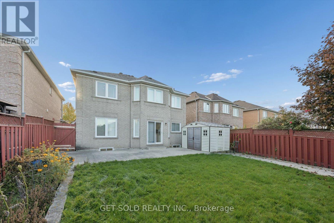36 Field Thistle Drive Brampton, Ontario L6R 3A8
$1,239,000
*POWER OF SALE* Great property in a sought-after area. This large home has a great layout with 4 spacious bedrooms and 3 full baths on the upper floor and a powder room on the main floor. There is hardwood on the main floor and recently installed laminate on the upper floor. The primary ensuite features a soaker tub and separate shower. This home has just been freshly painted in Builders white and has 2 finished basement apartments with a separate entrance, One 2 bedroom and one studio offering income potential. Main floor laundry, 2 car garage and a nice walking trail directly behind the property. (id:50886)
Property Details
| MLS® Number | W12488016 |
| Property Type | Single Family |
| Community Name | Sandringham-Wellington |
| Parking Space Total | 6 |
Building
| Bathroom Total | 6 |
| Bedrooms Above Ground | 4 |
| Bedrooms Below Ground | 3 |
| Bedrooms Total | 7 |
| Age | 16 To 30 Years |
| Appliances | Stove, Window Coverings, Two Refrigerators |
| Basement Features | Separate Entrance, Apartment In Basement |
| Basement Type | N/a, N/a |
| Construction Style Attachment | Detached |
| Cooling Type | Central Air Conditioning |
| Exterior Finish | Brick |
| Fireplace Present | Yes |
| Foundation Type | Poured Concrete |
| Half Bath Total | 1 |
| Heating Fuel | Natural Gas |
| Heating Type | Forced Air |
| Stories Total | 2 |
| Size Interior | 2,500 - 3,000 Ft2 |
| Type | House |
| Utility Water | Municipal Water |
Parking
| Garage |
Land
| Acreage | No |
| Sewer | Sanitary Sewer |
| Size Depth | 118 Ft ,1 In |
| Size Frontage | 40 Ft |
| Size Irregular | 40 X 118.1 Ft |
| Size Total Text | 40 X 118.1 Ft |
Rooms
| Level | Type | Length | Width | Dimensions |
|---|---|---|---|---|
| Main Level | Living Room | 4.26 m | 3.66 m | 4.26 m x 3.66 m |
| Main Level | Dining Room | 3.66 m | 3.5 m | 3.66 m x 3.5 m |
| Main Level | Kitchen | 3.66 m | 2.59 m | 3.66 m x 2.59 m |
| Main Level | Eating Area | 4.41 m | 3.35 m | 4.41 m x 3.35 m |
| Main Level | Family Room | 5.02 m | 3.36 m | 5.02 m x 3.36 m |
| Upper Level | Primary Bedroom | 5.79 m | 4.41 m | 5.79 m x 4.41 m |
| Upper Level | Bedroom 2 | 4.41 m | 3.96 m | 4.41 m x 3.96 m |
| Upper Level | Bedroom 3 | 4.11 m | 3.2 m | 4.11 m x 3.2 m |
| Upper Level | Bedroom 4 | 3.96 m | 3.5 m | 3.96 m x 3.5 m |
Contact Us
Contact us for more information
Stuart Coleman
Salesperson
24 Ronson Drive Unit 3
Toronto, Ontario M9W 1B4
(416) 901-7653
www.getsoldrealty.ca/
Christopher Borkowski
Broker
24 Ronson Drive Unit 3
Toronto, Ontario M9W 1B4
(416) 901-7653
www.getsoldrealty.ca/

