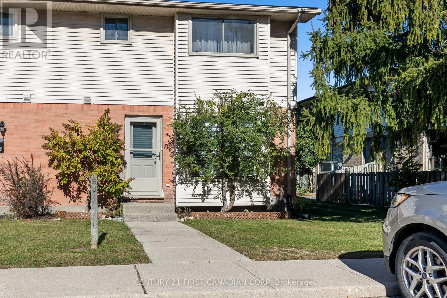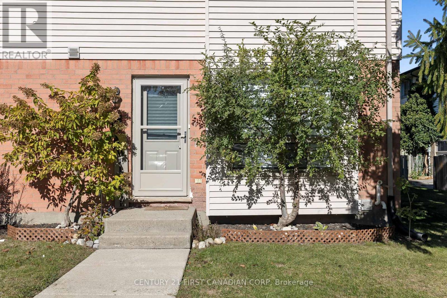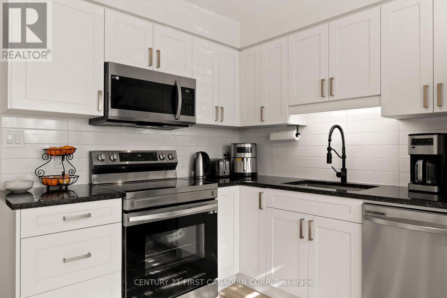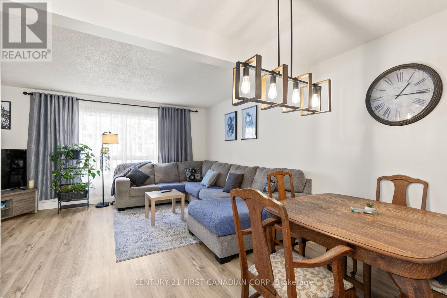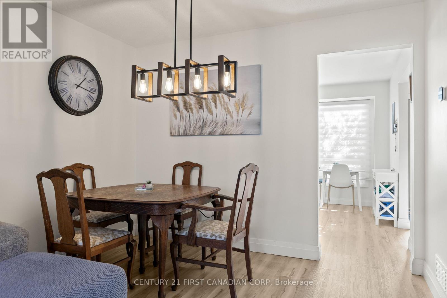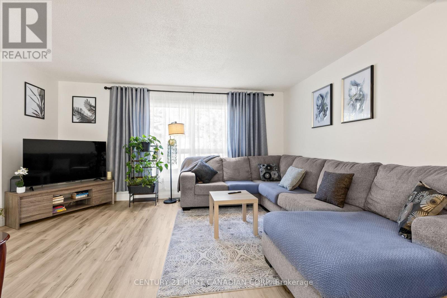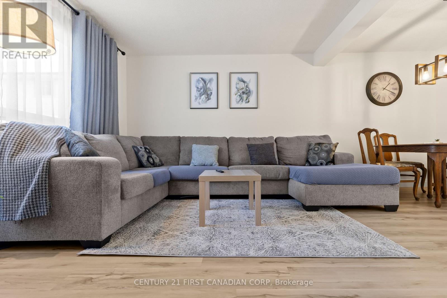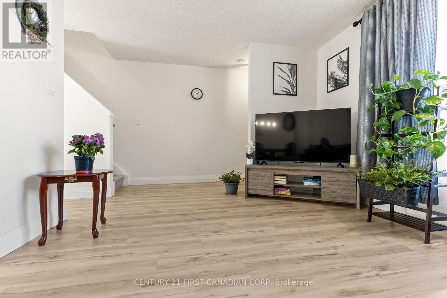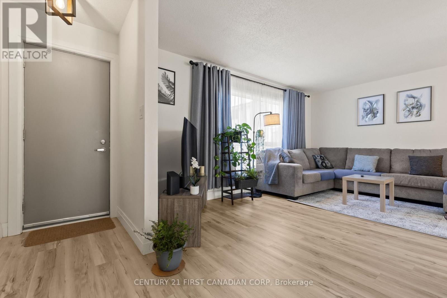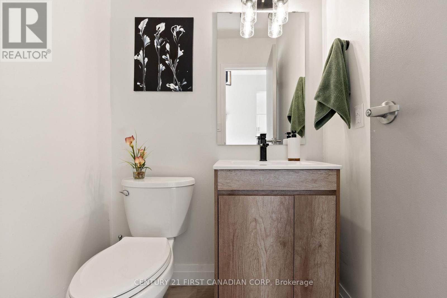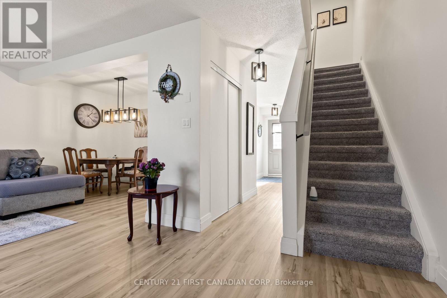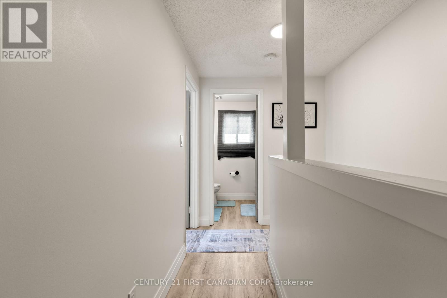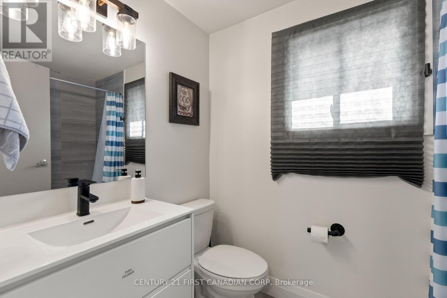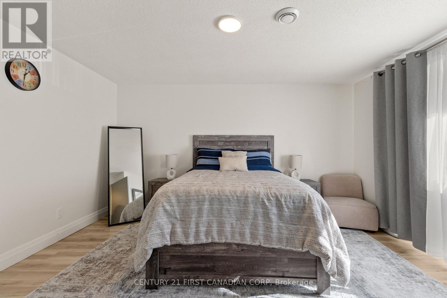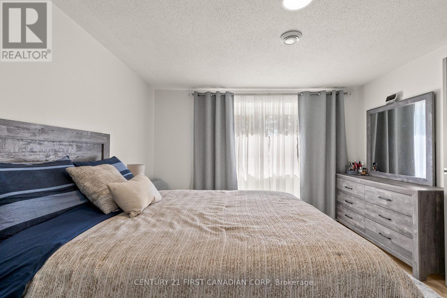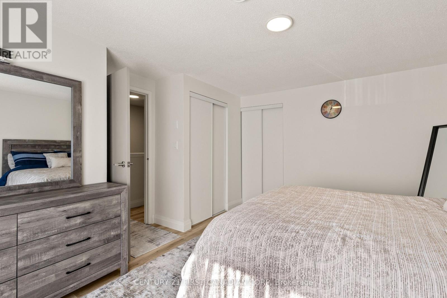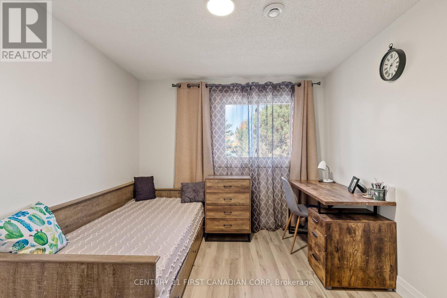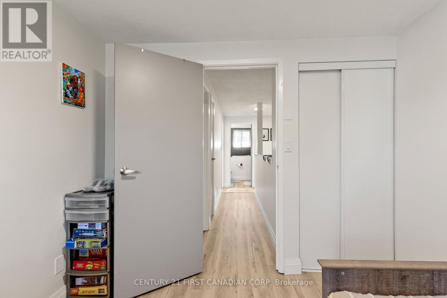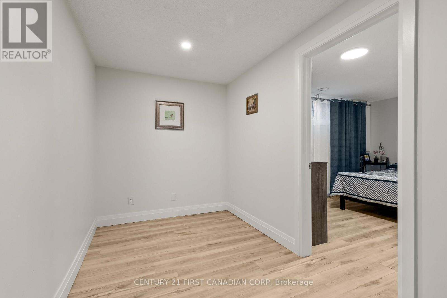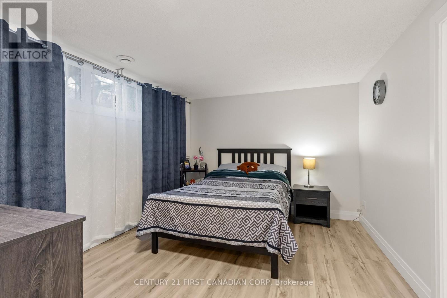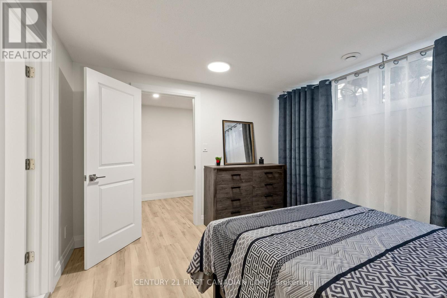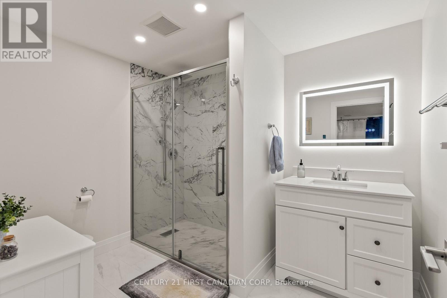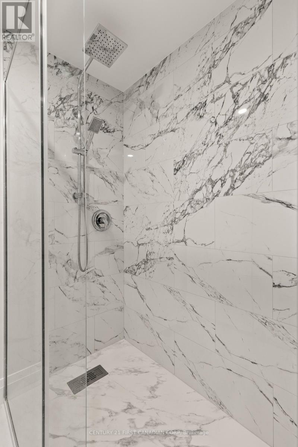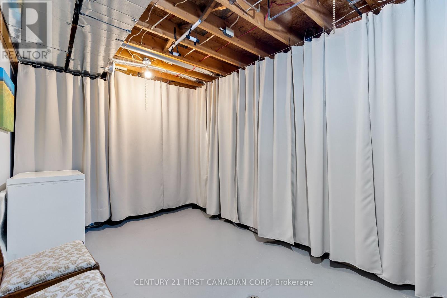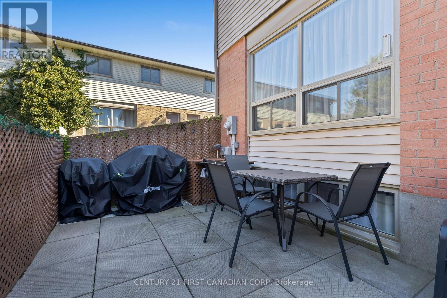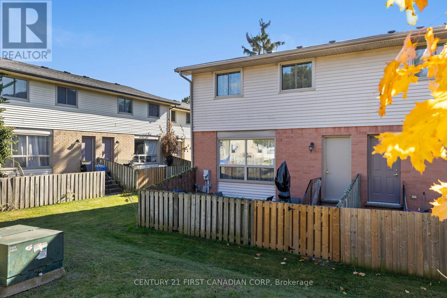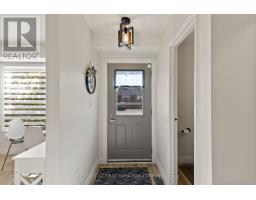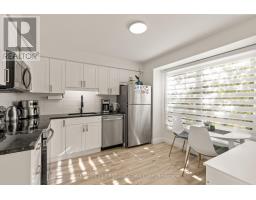53 - 355 Sandringham Crescent London South, Ontario N6C 5K3
$2,500 Monthly
This townhouse stands out for its model-like condition and contemporary detail throughout. A rare offering with four (4) bedrooms, two (2) modern full baths and a powder room; it features continuous flooring across all levels. The main floor includes a bright eat-in kitchen with shaker cabinets, granite counters and four stainless steel appliances. The lower level adds a fourth bedroom, a striking full bath, and spotless storage. An updated HVAC system with gas furnace, central air, and Ecobee Smart thermostat enhances comfort and efficiency. Amenities include basement laundry with top loading washer and dryer, exclusive parking + visitor spots close to the unit and a paved fenced-in courtyard. Location is about five minutes to Victoria Hospital and Parkwood. Partially furnished, with many of the pieces shown included, this townhouse invites you to step into a space where everything is already in place - refined, modern, and impeccably cared for. (id:50886)
Property Details
| MLS® Number | X12488964 |
| Property Type | Single Family |
| Community Name | South R |
| Amenities Near By | Hospital |
| Community Features | Pets Allowed With Restrictions |
| Features | Flat Site |
| Parking Space Total | 1 |
Building
| Bathroom Total | 3 |
| Bedrooms Above Ground | 3 |
| Bedrooms Below Ground | 1 |
| Bedrooms Total | 4 |
| Amenities | Visitor Parking |
| Appliances | Water Heater, Dishwasher, Dryer, Microwave, Range, Stove, Refrigerator |
| Basement Development | Partially Finished |
| Basement Type | Partial (partially Finished) |
| Cooling Type | Central Air Conditioning |
| Exterior Finish | Vinyl Siding, Brick |
| Foundation Type | Block |
| Half Bath Total | 1 |
| Heating Fuel | Natural Gas |
| Heating Type | Forced Air |
| Stories Total | 2 |
| Size Interior | 1,000 - 1,199 Ft2 |
| Type | Row / Townhouse |
Parking
| No Garage |
Land
| Acreage | No |
| Land Amenities | Hospital |
Rooms
| Level | Type | Length | Width | Dimensions |
|---|---|---|---|---|
| Second Level | Primary Bedroom | 3.91 m | 4.29 m | 3.91 m x 4.29 m |
| Second Level | Bedroom | 3.91 m | 4.19 m | 3.91 m x 4.19 m |
| Second Level | Bedroom | 2.79 m | 3.17 m | 2.79 m x 3.17 m |
| Basement | Bedroom | 3.48 m | 3.2 m | 3.48 m x 3.2 m |
| Basement | Utility Room | 2.57 m | 2.12 m | 2.57 m x 2.12 m |
| Main Level | Kitchen | 3.2 m | 3.4 m | 3.2 m x 3.4 m |
| Main Level | Dining Room | 3.2 m | 2.03 m | 3.2 m x 2.03 m |
| Main Level | Living Room | 4.95 m | 3.48 m | 4.95 m x 3.48 m |
https://www.realtor.ca/real-estate/29045924/53-355-sandringham-crescent-london-south-south-r-south-r
Contact Us
Contact us for more information
Reggie Tembo
Broker
(519) 673-3390

