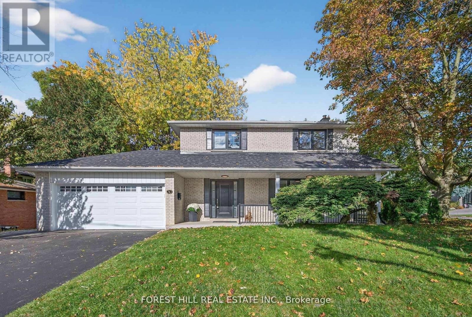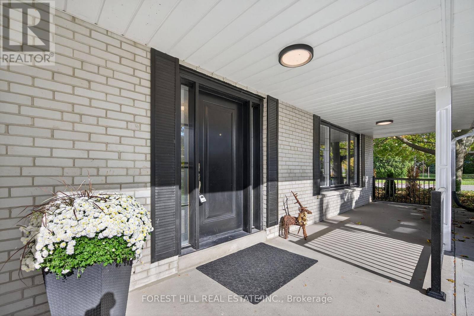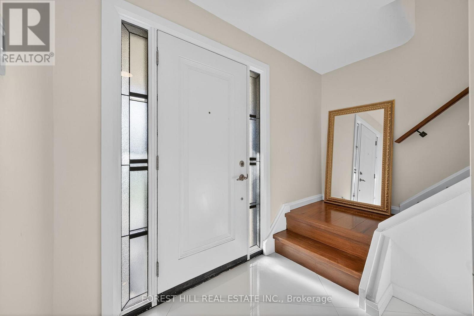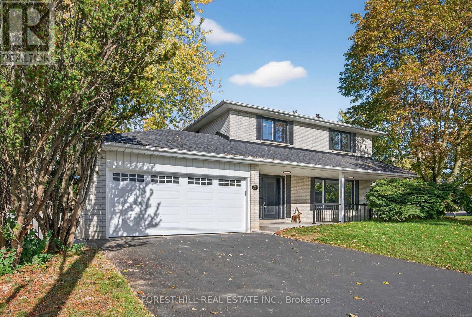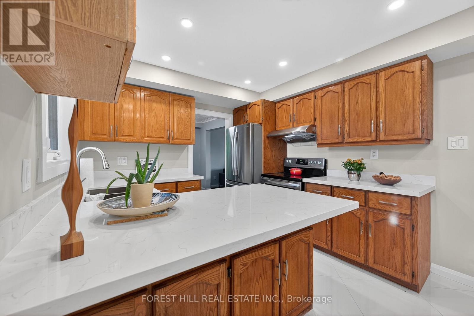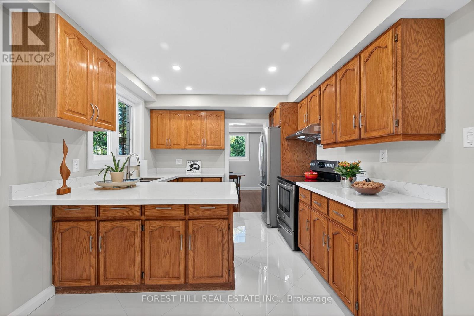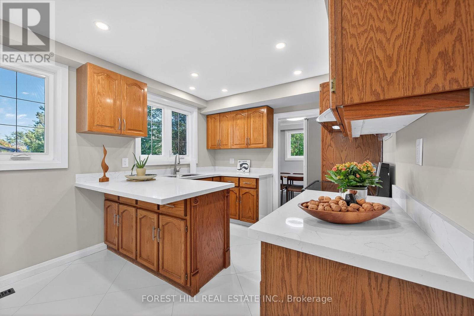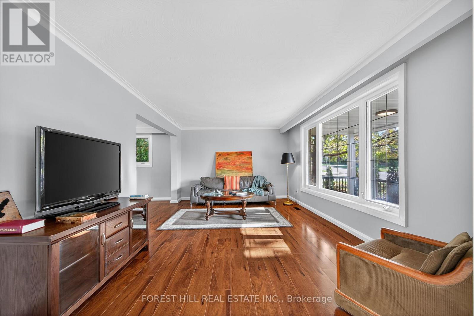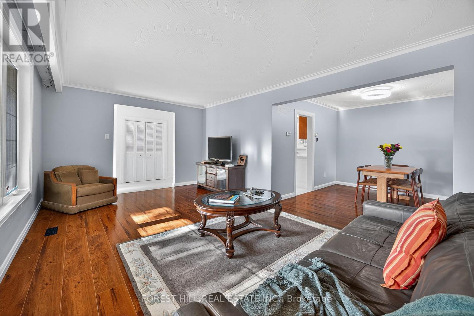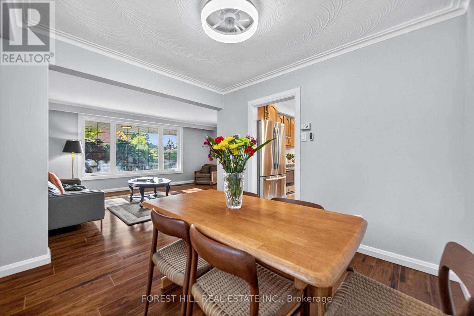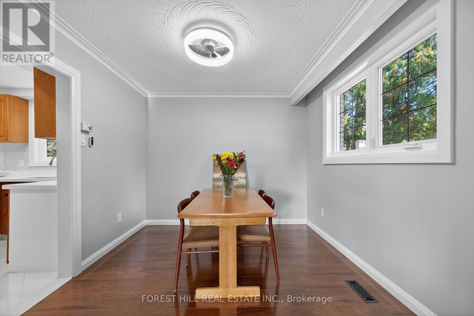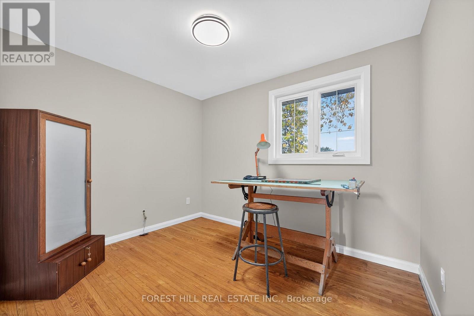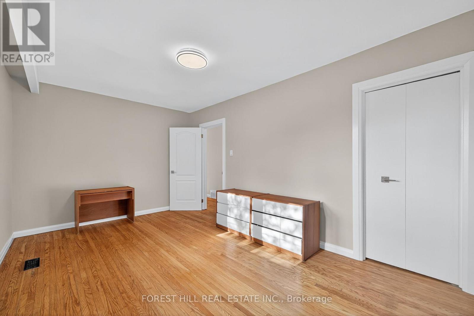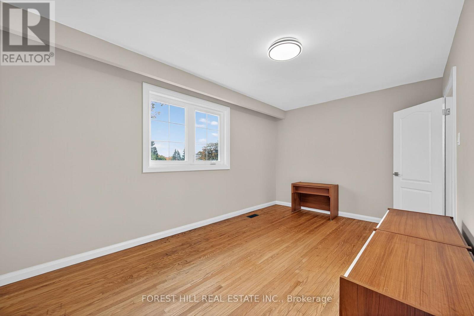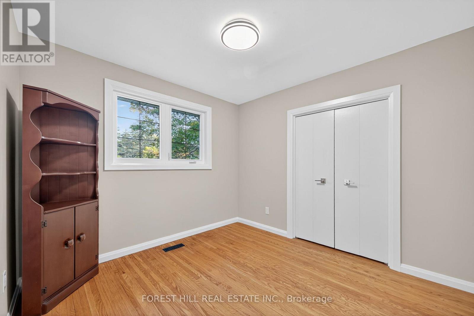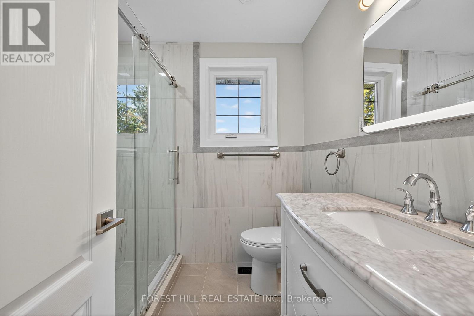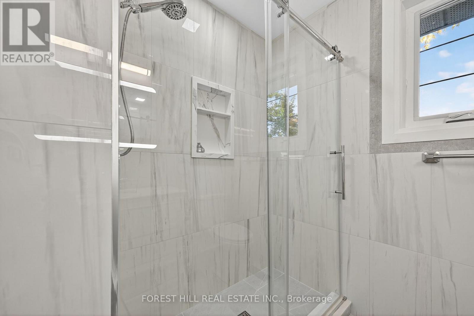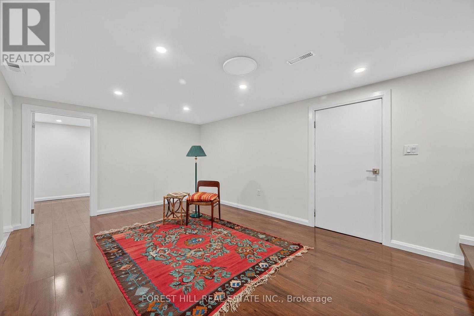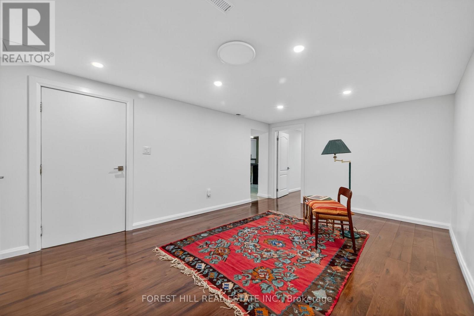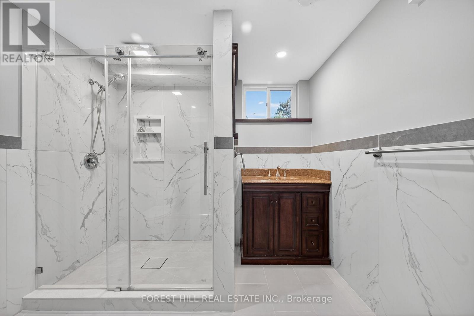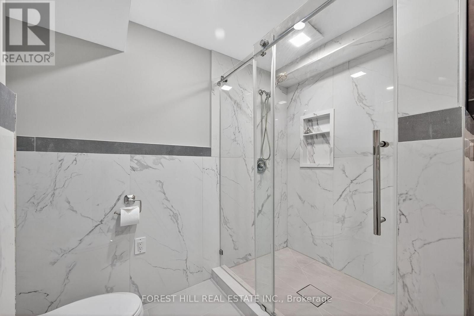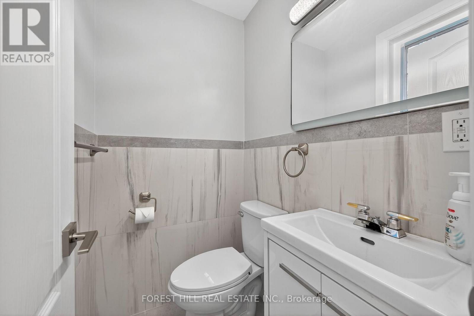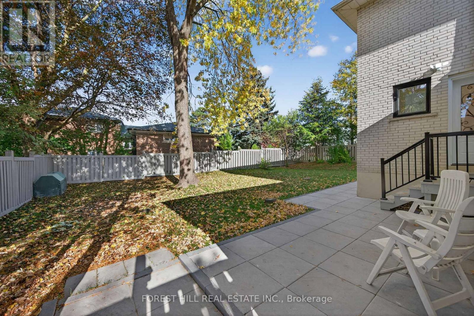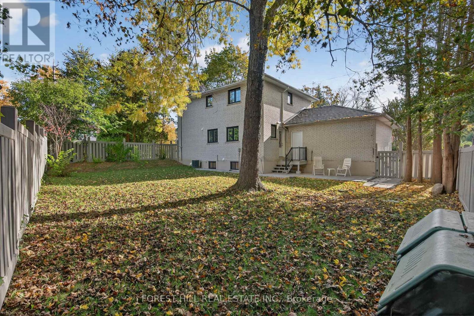30 Goodview Road Toronto, Ontario M2J 2K5
5 Bedroom
3 Bathroom
1,500 - 2,000 ft2
Central Air Conditioning
Forced Air
$1,588,800
Welcome to 30 Goodview Rd, a beautiful renovated Two-Story family home offering 4+1 spacious bed-rooms, 3 bathrooms, situated in the heart of North York. High quality upgrades, hardwood flooring main and basement, all new windows, 3 new bathrooms, 2 newer kitchens, pot lights, freshly painted through-out. Short walk to excellent schools, daycare, Fairview Mall, Bayview Village, North York General Hospital, Ravine trails, parks, tennis courts. Minutes to DVP/404/401, shops, restaurants, and more. Finished Basement with separate entrance! (id:50886)
Property Details
| MLS® Number | C12488100 |
| Property Type | Single Family |
| Community Name | Don Valley Village |
| Equipment Type | Water Heater - Gas, Water Heater |
| Features | Carpet Free |
| Parking Space Total | 6 |
| Rental Equipment Type | Water Heater - Gas, Water Heater |
Building
| Bathroom Total | 3 |
| Bedrooms Above Ground | 4 |
| Bedrooms Below Ground | 1 |
| Bedrooms Total | 5 |
| Appliances | Garage Door Opener Remote(s), Dishwasher, Dryer, Garage Door Opener, Two Stoves, Washer, Two Refrigerators |
| Basement Development | Finished |
| Basement Type | N/a (finished) |
| Construction Style Attachment | Detached |
| Cooling Type | Central Air Conditioning |
| Exterior Finish | Brick |
| Flooring Type | Hardwood, Ceramic |
| Foundation Type | Brick |
| Half Bath Total | 1 |
| Heating Fuel | Natural Gas |
| Heating Type | Forced Air |
| Stories Total | 2 |
| Size Interior | 1,500 - 2,000 Ft2 |
| Type | House |
| Utility Water | Municipal Water |
Parking
| Attached Garage | |
| Garage |
Land
| Acreage | No |
| Sewer | Sanitary Sewer |
| Size Depth | 91 Ft ,8 In |
| Size Frontage | 75 Ft |
| Size Irregular | 75 X 91.7 Ft |
| Size Total Text | 75 X 91.7 Ft |
Rooms
| Level | Type | Length | Width | Dimensions |
|---|---|---|---|---|
| Basement | Bedroom 5 | 3.3 m | 2.6 m | 3.3 m x 2.6 m |
| Basement | Family Room | 5 m | 3.25 m | 5 m x 3.25 m |
| Basement | Kitchen | 3.62 m | 2.66 m | 3.62 m x 2.66 m |
| Main Level | Living Room | 3.65 m | 5.74 m | 3.65 m x 5.74 m |
| Main Level | Dining Room | 3.05 m | 2.77 m | 3.05 m x 2.77 m |
| Main Level | Kitchen | 4.26 m | 3.1 m | 4.26 m x 3.1 m |
| Main Level | Primary Bedroom | 4.8 m | 3 m | 4.8 m x 3 m |
| Upper Level | Bedroom 2 | 3.2 m | 3 m | 3.2 m x 3 m |
| Upper Level | Bedroom 3 | 3.35 m | 2.7 m | 3.35 m x 2.7 m |
| Upper Level | Bedroom 4 | 4 m | 2.7 m | 4 m x 2.7 m |
Contact Us
Contact us for more information
Lily Gavrilovic
Salesperson
Forest Hill Real Estate Inc.
9001 Dufferin St Unit A9
Thornhill, Ontario L4J 0H7
9001 Dufferin St Unit A9
Thornhill, Ontario L4J 0H7
(905) 695-6195
(905) 695-6194

