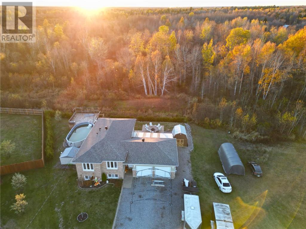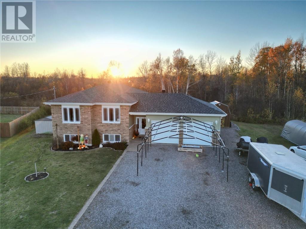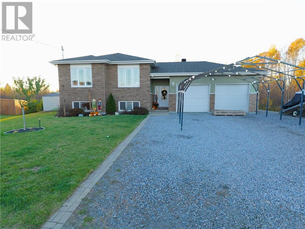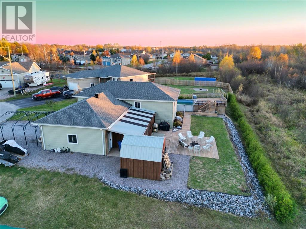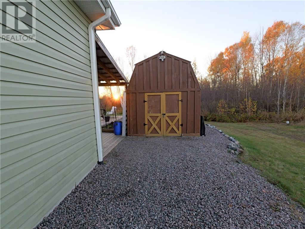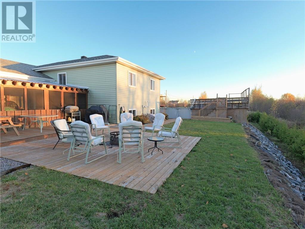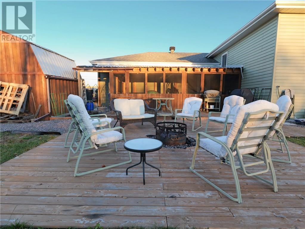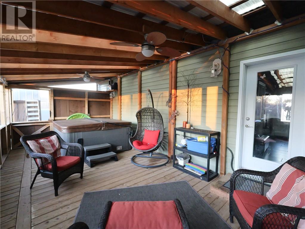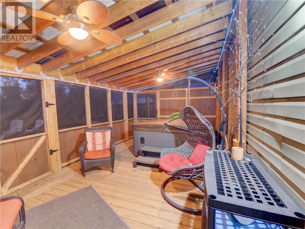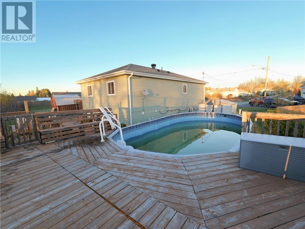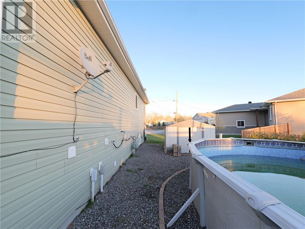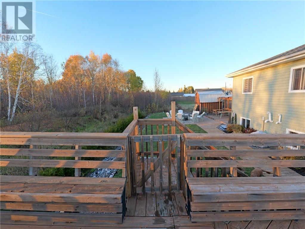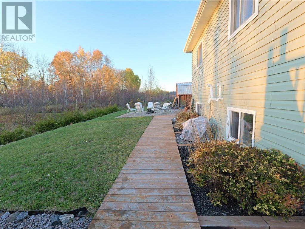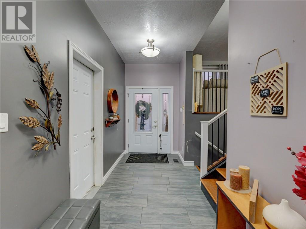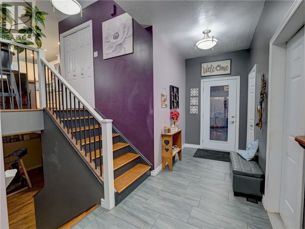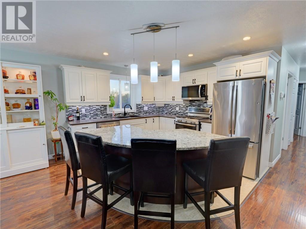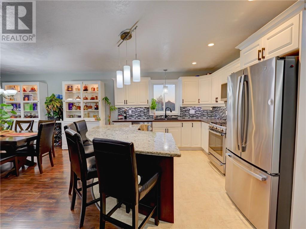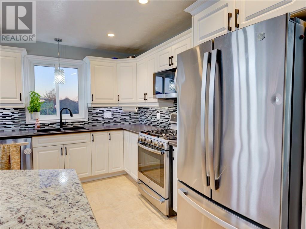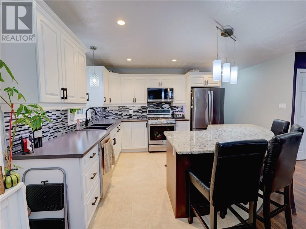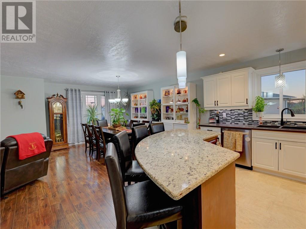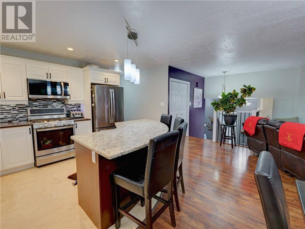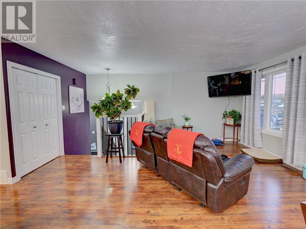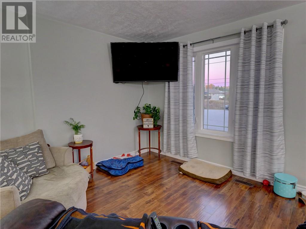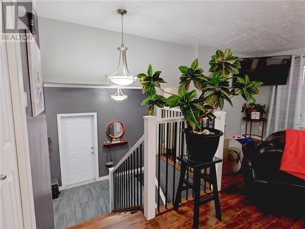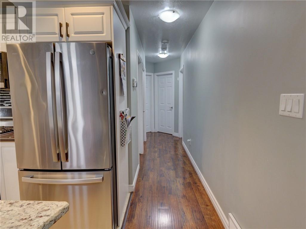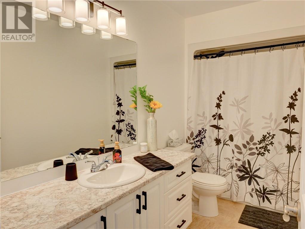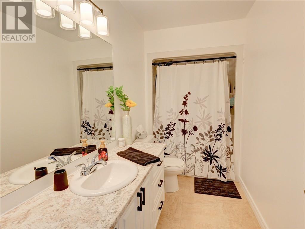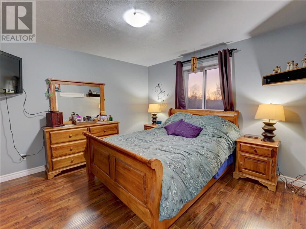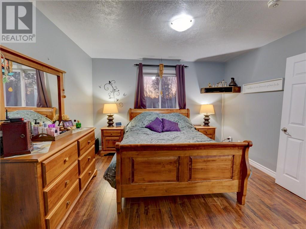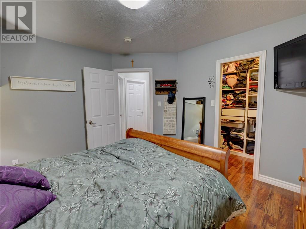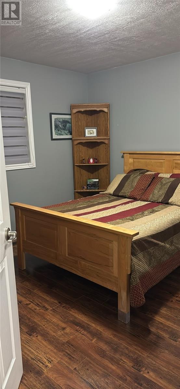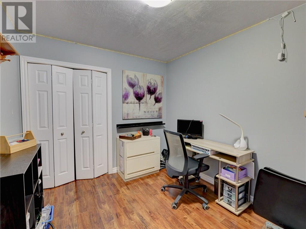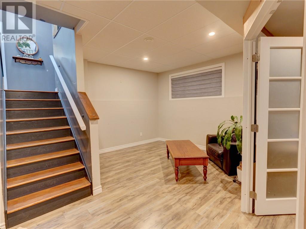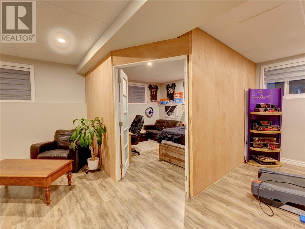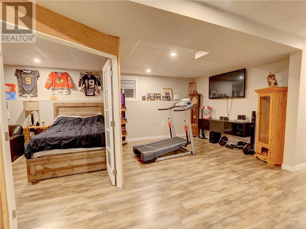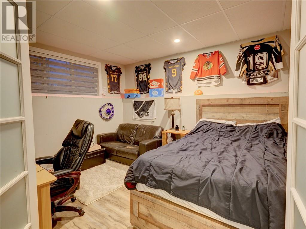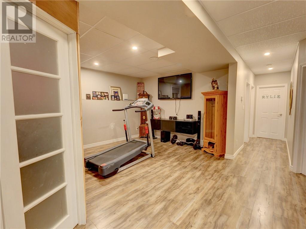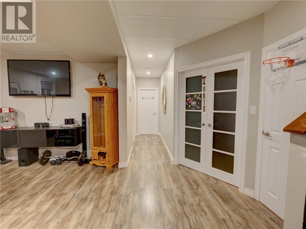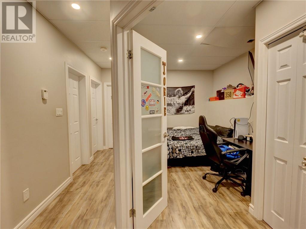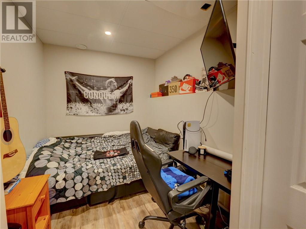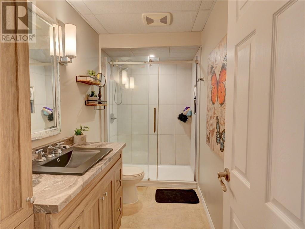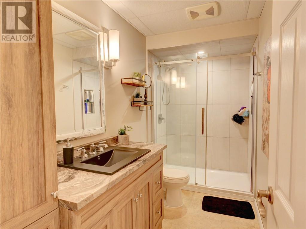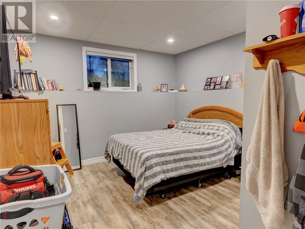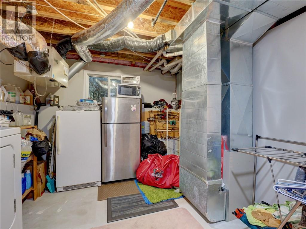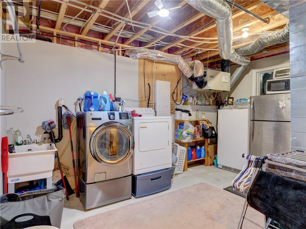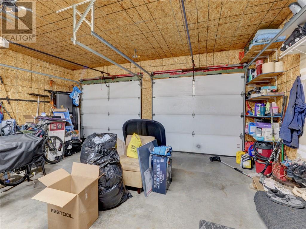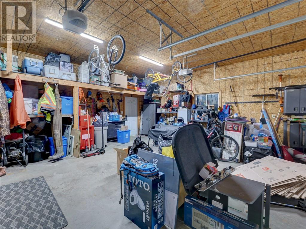17 Balsam Court Sturgeon Falls, Ontario P2B 0B7
$588,800
Welcome to 17 Balsam Court in Sturgeon Falls. This charming detached 3+1 bedroom, 2 full bathroom bungalow nestled in a peaceful cul-de-sac — perfect for families seeking comfort and tranquility. Step inside to discover an open-concept main floor that offers a bright and inviting living space, ideal for both relaxing and entertaining. The primary bedroom features a spacious walk-in closet, while the finished lower level includes in-floor heating, a large additional bedroom, a den and a versatile family room, perfect for guests, a home office, or a gym. This home is equipped with hot water on demand and central air conditioning for year-round comfort and efficiency. All appliances are included — fridge, gas stove, microwave, dishwasher, washer, and gas dryer — making this home truly move-in ready. Outside, enjoy your very own backyard oasis with a gazebo, above-ground saltwater pool, and deck—the perfect spot for summer gatherings or quiet evenings outdoors. Within the gazebo is a nice sitting area with a hot tub, which is also included! And all of this with no rear neighbours. The insulated attached double-car garage provides ample parking and storage. This move-in ready home combines style, comfort, and functionality in a serene neighbourhood setting. Don’t miss your chance to make it yours! (id:50886)
Property Details
| MLS® Number | 2125435 |
| Property Type | Single Family |
| Equipment Type | None |
| Rental Equipment Type | None |
Building
| Bathroom Total | 2 |
| Bedrooms Total | 4 |
| Basement Type | Full |
| Exterior Finish | Brick, Vinyl Siding |
| Flooring Type | Laminate, Tile |
| Heating Type | Forced Air, In Floor Heating |
| Type | House |
| Utility Water | Municipal Water |
Parking
| Attached Garage |
Land
| Acreage | No |
| Sewer | Municipal Sewage System |
| Size Total Text | 10,890 - 21,799 Sqft (1/4 - 1/2 Ac) |
| Zoning Description | R1 |
Rooms
| Level | Type | Length | Width | Dimensions |
|---|---|---|---|---|
| Second Level | Bedroom | 8'10"" x 10'9"" | ||
| Second Level | Bedroom | 10'11"" x 11'11"" | ||
| Second Level | Primary Bedroom | 11'11"" x 11'11"" | ||
| Second Level | Bathroom | 10'11"" x 5' | ||
| Second Level | Kitchen | 11' x 10'6"" | ||
| Second Level | Dining Room | 11'8"" x 14'6"" | ||
| Second Level | Living Room | 12' x 10'9' | ||
| Lower Level | Laundry Room | 11'1"" x 16'3"" | ||
| Lower Level | Bathroom | 11'1"" x 5' | ||
| Lower Level | Family Room | 10'2"" x 11'11"" | ||
| Lower Level | Games Room | 11'11"" x 18' | ||
| Lower Level | Den | 12'10"" x 7'3"" | ||
| Lower Level | Den | 12'12"" x 10'8"" | ||
| Lower Level | Bedroom | 12'2"" x 10'11"" | ||
| Main Level | Foyer | 5'6"" x 16'8"" |
https://www.realtor.ca/real-estate/29046646/17-balsam-court-sturgeon-falls
Contact Us
Contact us for more information
Calvin White
Salesperson
767 Barrydowne Rd Unit 203 A
Sudbury, Ontario P3A 3T6
(866) 530-7737
(647) 849-3180

