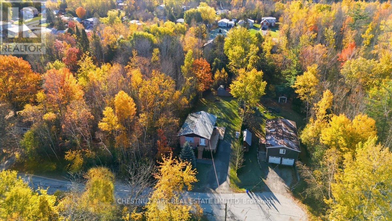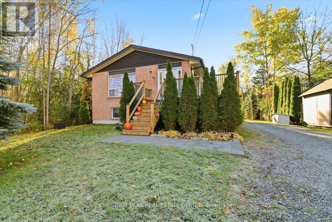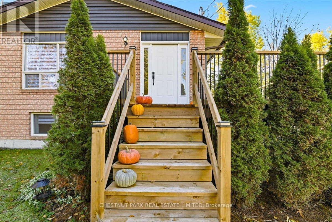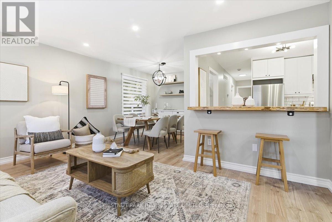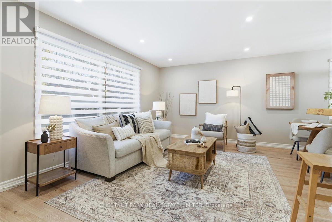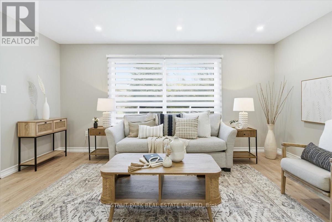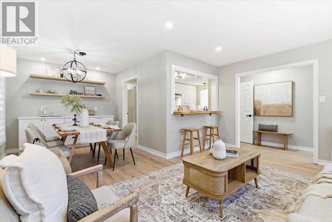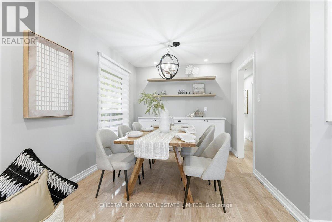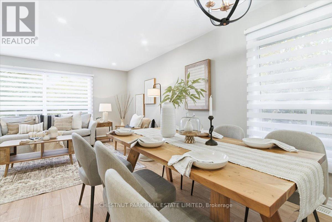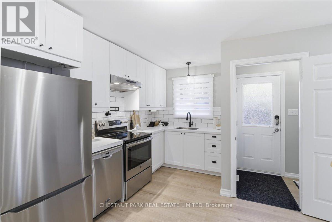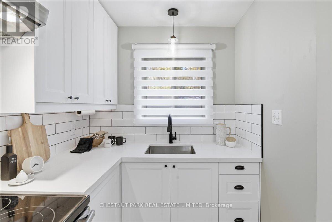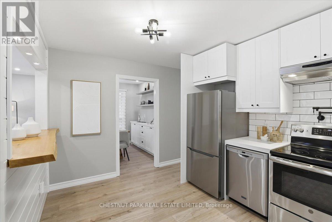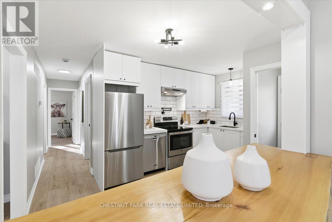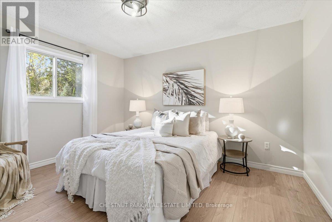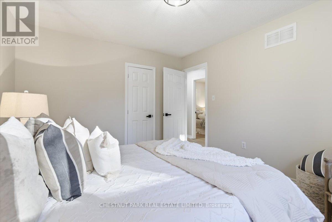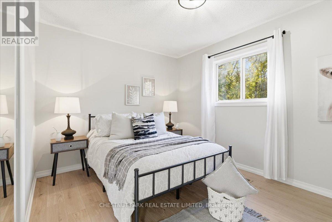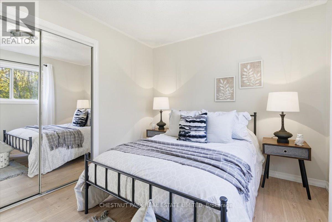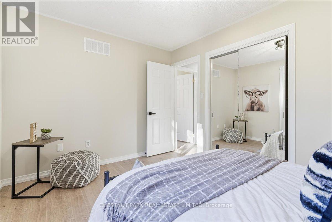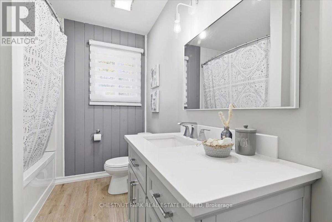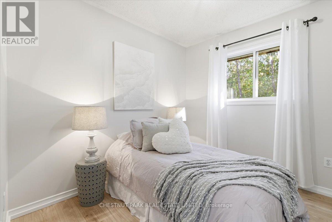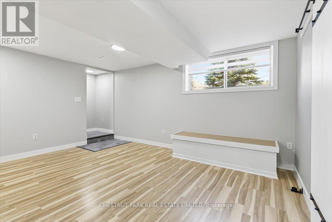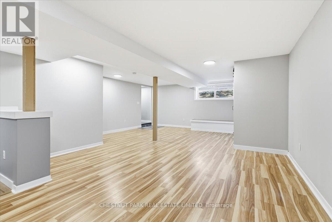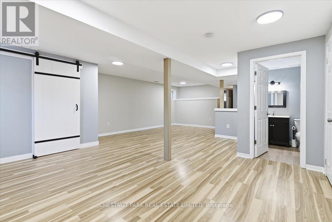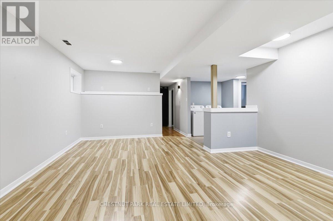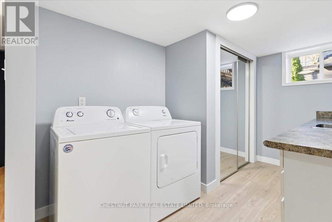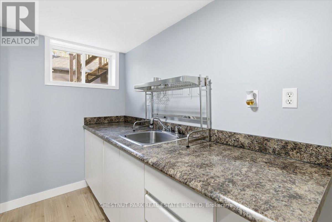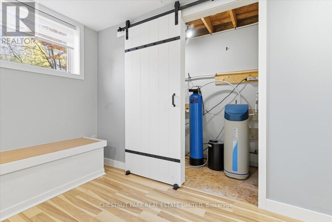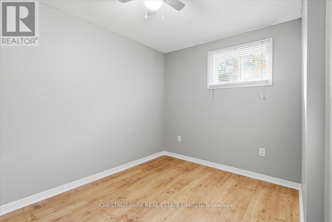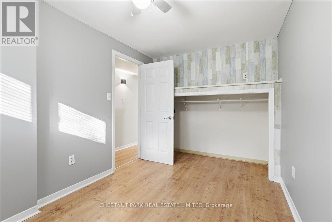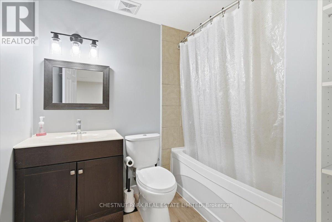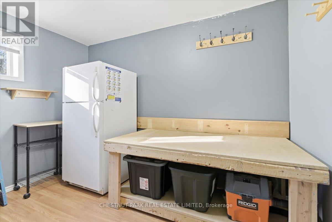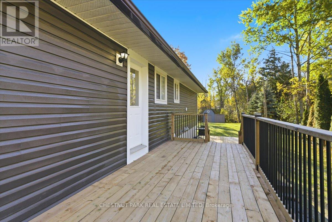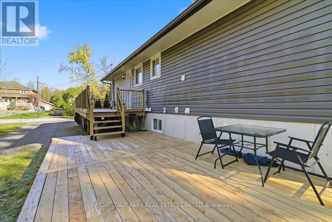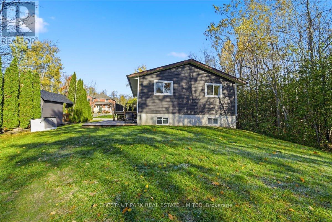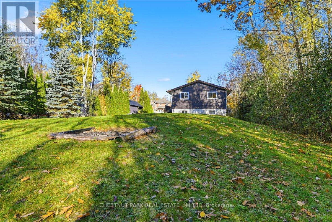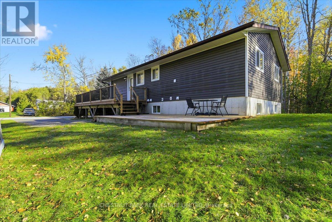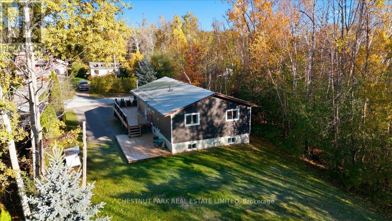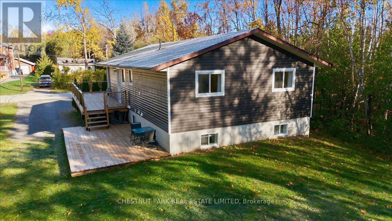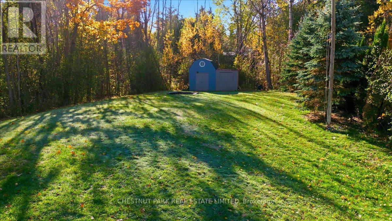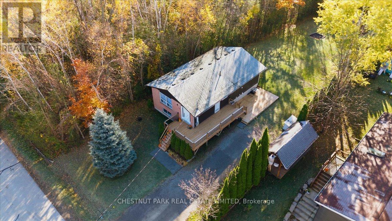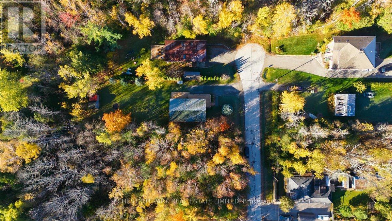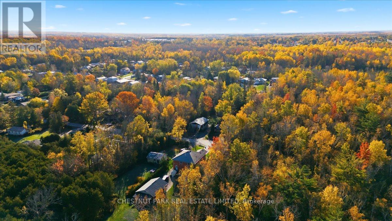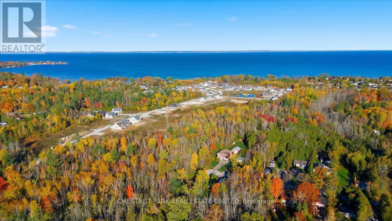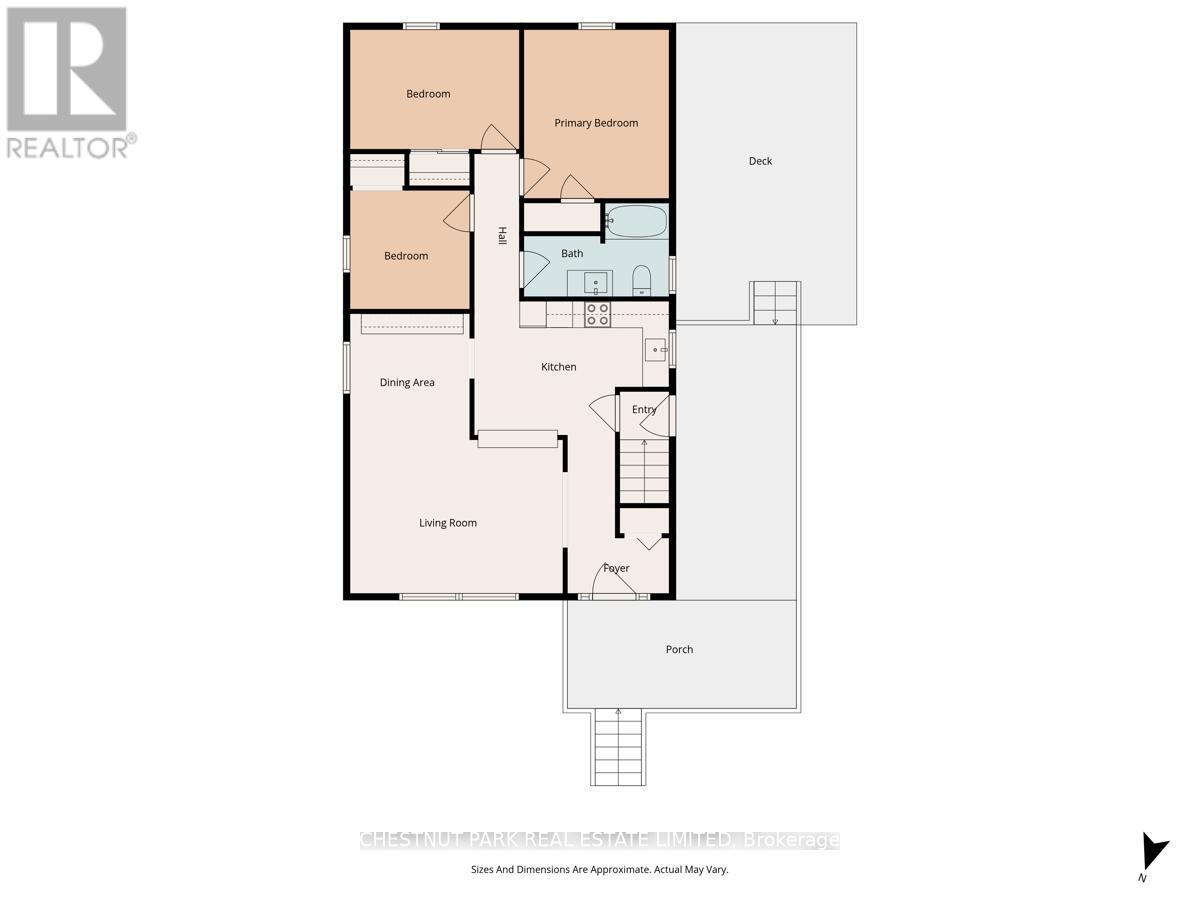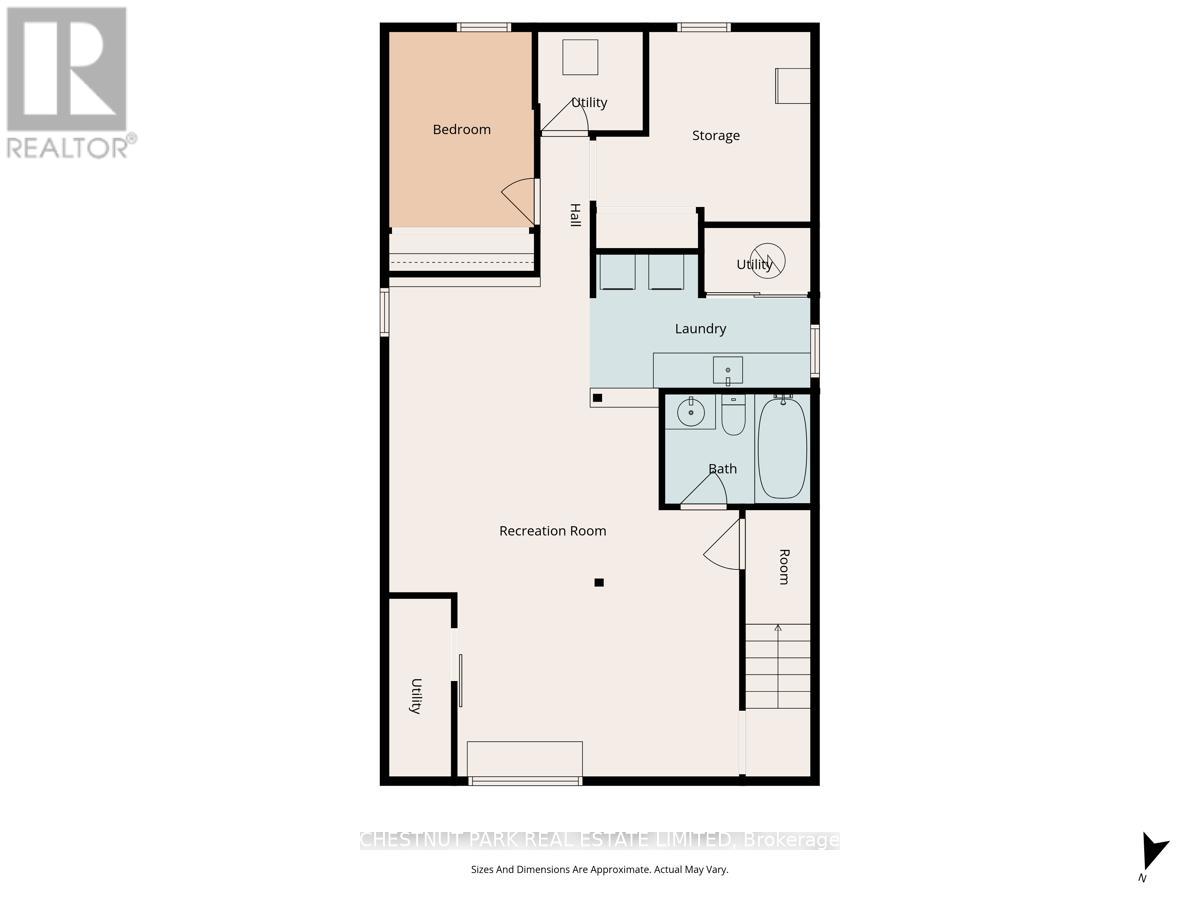49 Sandra Drive Georgina, Ontario L0E 1R0
$799,000
Welcome to 49 Sandra Drive! Located on a private, no exit street in a quiet and family friendly neighbourhood in Sutton. This fabulous 3+2 Bedroom Raised Bungalow has been completely renovated inside and out, and provides enough living space for the entire family! Built in 2000, this home sits on a premium 60 x 250 foot lot that is surrounded by trees and nature. Walk up to a new over-sized deck that offers 2 levels for relaxing and entertaining. Step into a gorgeous turn-key, open-concept home that features new premium laminate flooring on the main floor, fresh paint throughout, new pot lights and light fixtures. The newly renovated kitchen includes new cabinetry, quartz countertops, a pot filler over the stove, and a ceramic tile backsplash. Gather around the live edge countertop that overlooks the beautiful and bright living room. The spacious dining area has a built-in bar with quartz and floating shelves. The bedrooms on the main floor are generous in size and are filled with sunshine from the windows that overlook the peaceful yard. The 4pc. bathroom on the main floor has been updated with new flooring and a beautiful quartz top vanity. This home includes two points of entry to suite your family's needs. The side entrance provides entry to the main floor, or can be closed off as a separate entrance to the bright and spacious full basement that features above grade windows, high ceilings, a large recreational room, full laundry room with a sink, a 4pc. full bathroom, neat and tidy mechanical rooms with extra storage and two additional bedrooms. The possibilities are endless! New vinyl siding surrounds the home. Enjoy all of the recreational amenities that Sutton has to offer! Enjoy a short walk to Sibbald Point Provincial Park and the stunning southern shores of Lake Simcoe from your doorstep. Immediate possession is available, this outstanding property is a must see! (id:50886)
Open House
This property has open houses!
2:00 pm
Ends at:4:00 pm
2:00 pm
Ends at:4:00 pm
Property Details
| MLS® Number | N12489180 |
| Property Type | Single Family |
| Community Name | Sutton & Jackson's Point |
| Amenities Near By | Beach, Golf Nearby, Schools |
| Equipment Type | Water Heater - Gas, Water Heater |
| Features | Cul-de-sac, Flat Site, Carpet Free, Sump Pump |
| Parking Space Total | 6 |
| Rental Equipment Type | Water Heater - Gas, Water Heater |
| Structure | Deck, Shed |
Building
| Bathroom Total | 2 |
| Bedrooms Above Ground | 3 |
| Bedrooms Below Ground | 2 |
| Bedrooms Total | 5 |
| Age | 16 To 30 Years |
| Appliances | Water Heater, Water Softener, Water Treatment, Blinds, Dishwasher, Dryer, Stove, Window Coverings, Refrigerator |
| Architectural Style | Raised Bungalow |
| Basement Development | Finished |
| Basement Type | Full (finished) |
| Construction Style Attachment | Detached |
| Cooling Type | Central Air Conditioning |
| Exterior Finish | Brick Facing, Vinyl Siding |
| Flooring Type | Laminate |
| Foundation Type | Poured Concrete |
| Heating Fuel | Natural Gas |
| Heating Type | Forced Air |
| Stories Total | 1 |
| Size Interior | 700 - 1,100 Ft2 |
| Type | House |
| Utility Water | Drilled Well |
Parking
| No Garage |
Land
| Acreage | No |
| Land Amenities | Beach, Golf Nearby, Schools |
| Sewer | Septic System |
| Size Depth | 250 Ft ,1 In |
| Size Frontage | 60 Ft ,3 In |
| Size Irregular | 60.3 X 250.1 Ft |
| Size Total Text | 60.3 X 250.1 Ft |
| Surface Water | Lake/pond |
Rooms
| Level | Type | Length | Width | Dimensions |
|---|---|---|---|---|
| Basement | Bedroom | 3.67 m | 3.25 m | 3.67 m x 3.25 m |
| Basement | Bathroom | 2.49 m | 1.88 m | 2.49 m x 1.88 m |
| Basement | Recreational, Games Room | 6.01 m | 8.56 m | 6.01 m x 8.56 m |
| Basement | Laundry Room | 3.78 m | 2.29 m | 3.78 m x 2.29 m |
| Basement | Bedroom | 2.48 m | 3.36 m | 2.48 m x 3.36 m |
| Main Level | Living Room | 4.82 m | 3.48 m | 4.82 m x 3.48 m |
| Main Level | Dining Room | 2.71 m | 2.69 m | 2.71 m x 2.69 m |
| Main Level | Kitchen | 4.42 m | 3.03 m | 4.42 m x 3.03 m |
| Main Level | Primary Bedroom | 3.28 m | 3.82 m | 3.28 m x 3.82 m |
| Main Level | Bedroom | 3.83 m | 2.71 m | 3.83 m x 2.71 m |
| Main Level | Bedroom | 2.71 m | 2.69 m | 2.71 m x 2.69 m |
| Main Level | Bathroom | 3.29 m | 2.12 m | 3.29 m x 2.12 m |
Utilities
| Cable | Available |
| Electricity | Installed |
Contact Us
Contact us for more information
Melissa Graham
Broker
9 Main St
Uxbridge, Ontario L9P 1P7
(905) 852-0002

