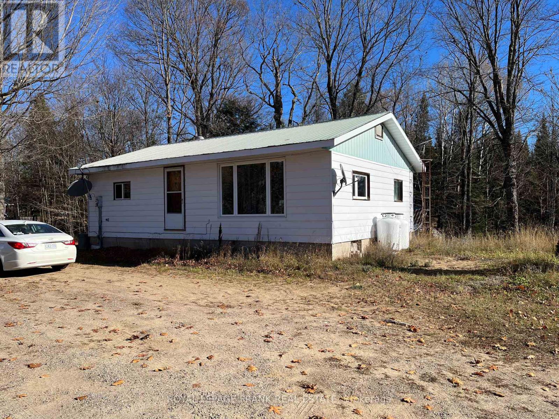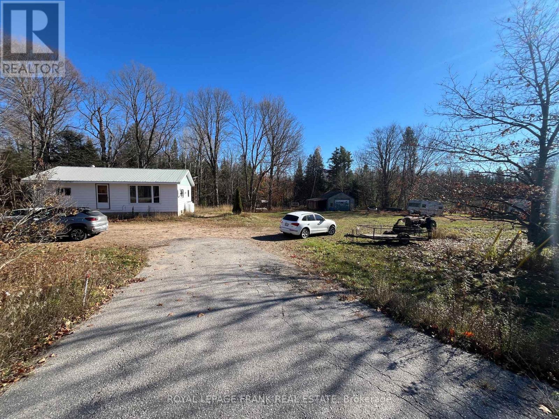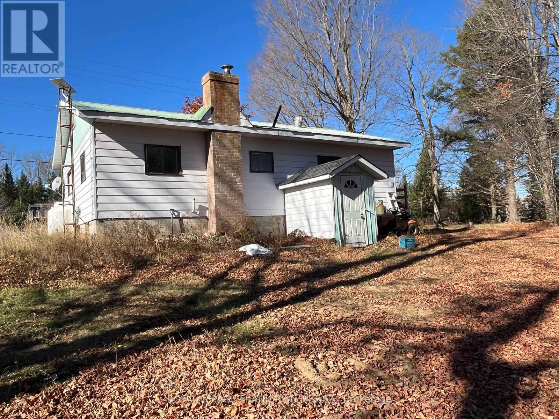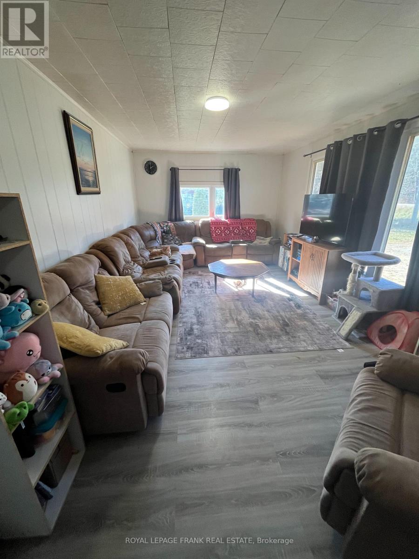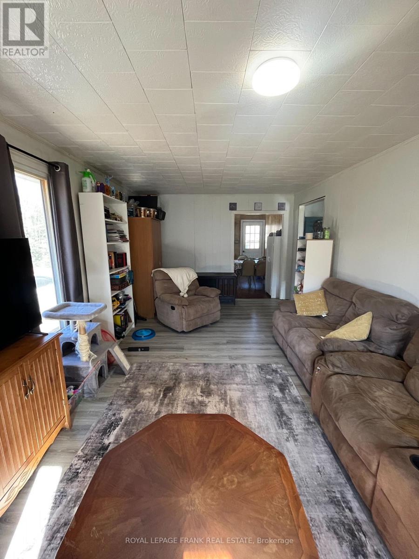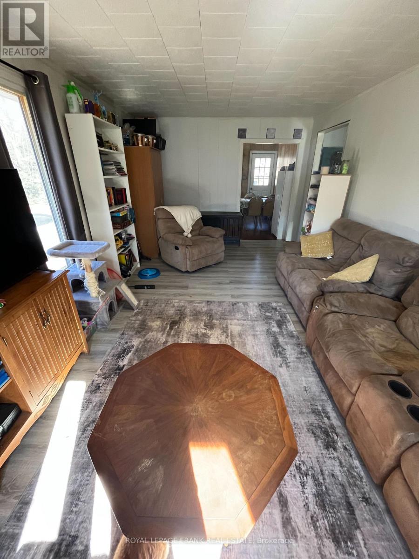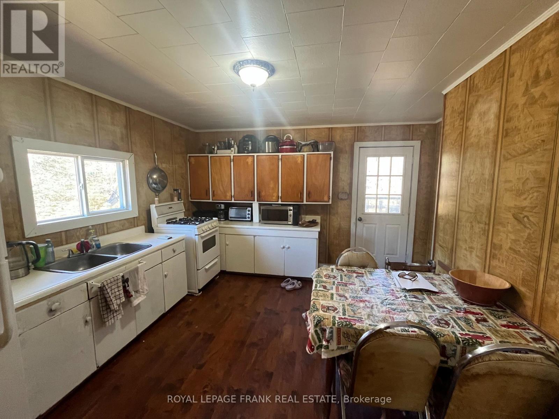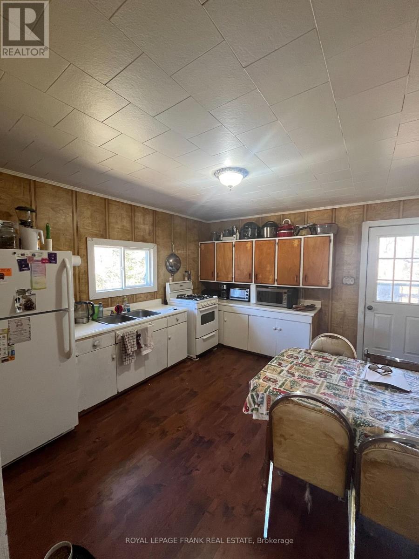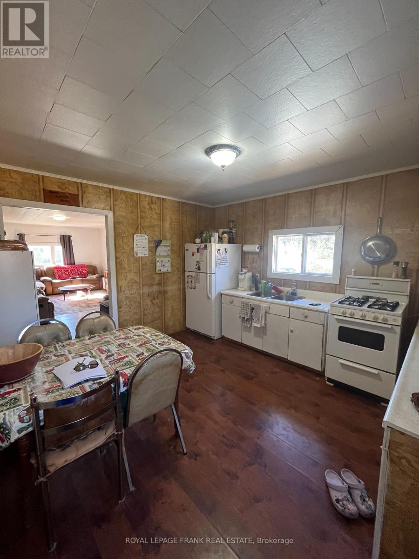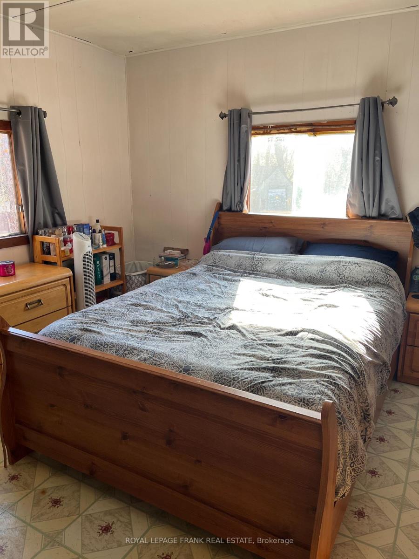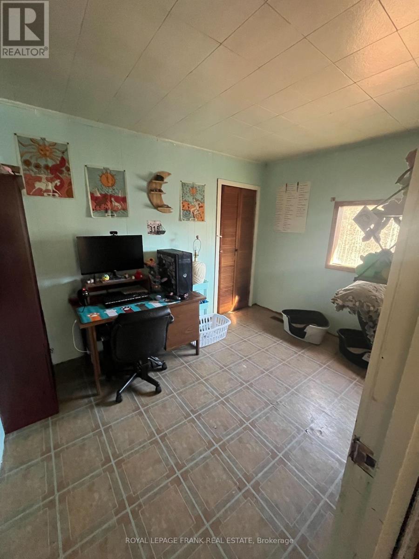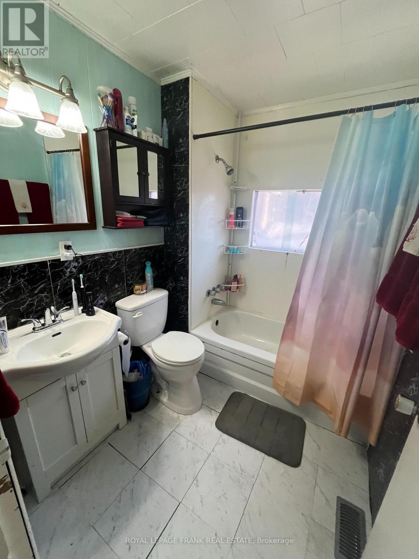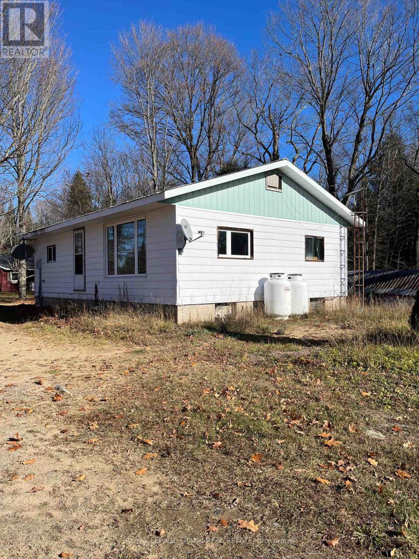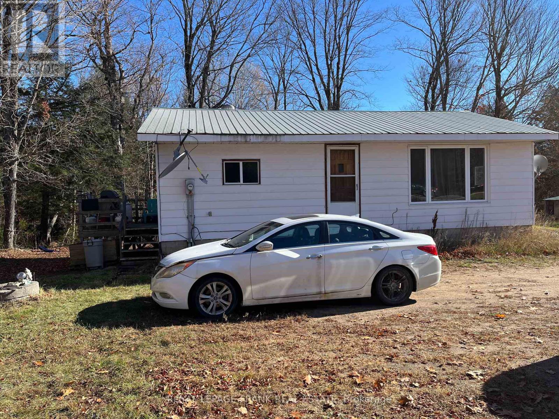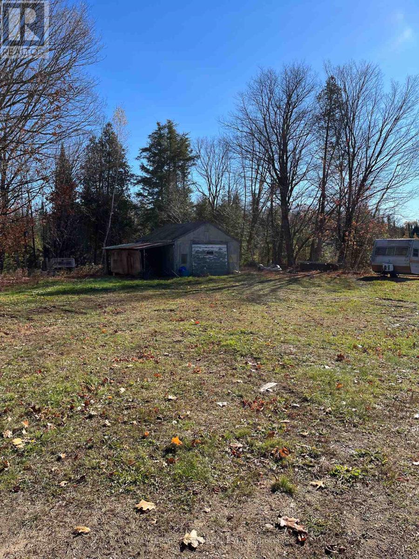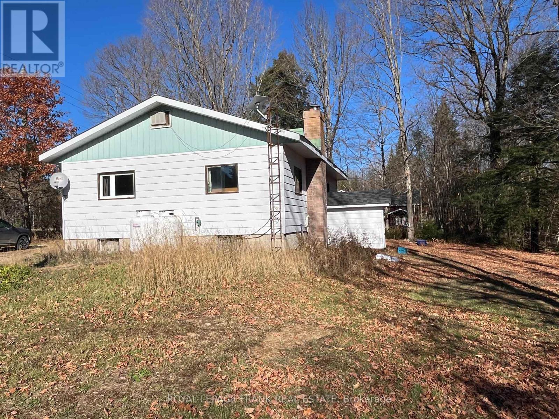27668 Hwy 28 Faraday, Ontario K0L 1C0
2 Bedroom
1 Bathroom
700 - 1,100 ft2
Bungalow
None
Forced Air
$299,999
Located in the heart of Faraday Township, this 2-bedroom, 1-bath home features a full unfinished walkout basement ready for your personal touch. The property sits on a flat, easily maintained lot and includes a detached garage that's perfect for storage or a workshop. Convenient main floor laundry. Situated along the highway for easy year-round access. Being sold as is, where is - a great opportunity for investors or first-time buyers looking to build equity. (id:50886)
Property Details
| MLS® Number | X12488164 |
| Property Type | Single Family |
| Community Name | Faraday |
| Amenities Near By | Beach, Golf Nearby, Hospital, Marina |
| Equipment Type | Propane Tank |
| Features | Wooded Area, Open Space, Flat Site, Level, Carpet Free |
| Parking Space Total | 6 |
| Rental Equipment Type | Propane Tank |
| Structure | Deck |
Building
| Bathroom Total | 1 |
| Bedrooms Above Ground | 2 |
| Bedrooms Total | 2 |
| Age | 31 To 50 Years |
| Appliances | Dryer, Stove, Washer, Refrigerator |
| Architectural Style | Bungalow |
| Basement Development | Unfinished |
| Basement Features | Walk Out |
| Basement Type | N/a (unfinished), N/a |
| Construction Style Attachment | Detached |
| Cooling Type | None |
| Exterior Finish | Vinyl Siding |
| Fire Protection | Smoke Detectors |
| Foundation Type | Block |
| Heating Fuel | Propane |
| Heating Type | Forced Air |
| Stories Total | 1 |
| Size Interior | 700 - 1,100 Ft2 |
| Type | House |
| Utility Water | Drilled Well |
Parking
| No Garage |
Land
| Access Type | Highway Access |
| Acreage | No |
| Land Amenities | Beach, Golf Nearby, Hospital, Marina |
| Sewer | Septic System |
| Size Depth | 295 Ft ,8 In |
| Size Frontage | 200 Ft ,8 In |
| Size Irregular | 200.7 X 295.7 Ft |
| Size Total Text | 200.7 X 295.7 Ft|1/2 - 1.99 Acres |
| Zoning Description | Hamlet Residential (hr) |
Rooms
| Level | Type | Length | Width | Dimensions |
|---|---|---|---|---|
| Main Level | Kitchen | 3.92 m | 3.47 m | 3.92 m x 3.47 m |
| Main Level | Living Room | 6.67 m | 3.21 m | 6.67 m x 3.21 m |
| Main Level | Primary Bedroom | 3.6 m | 4.41 m | 3.6 m x 4.41 m |
| Main Level | Bedroom | 3.37 m | 3.41 m | 3.37 m x 3.41 m |
| Main Level | Bathroom | 2.14 m | 1.69 m | 2.14 m x 1.69 m |
Utilities
| Cable | Installed |
| Electricity | Installed |
| Wireless | Available |
| Electricity Connected | Connected |
| Telephone | Connected |
https://www.realtor.ca/real-estate/29045576/27668-hwy-28-faraday-faraday
Contact Us
Contact us for more information
Candy West
Salesperson
Royal LePage Frank Real Estate
45 Hastings Street North
Bancroft, Ontario K0L 1C0
45 Hastings Street North
Bancroft, Ontario K0L 1C0
(613) 332-2110
www.royallepagefrank.ca/

