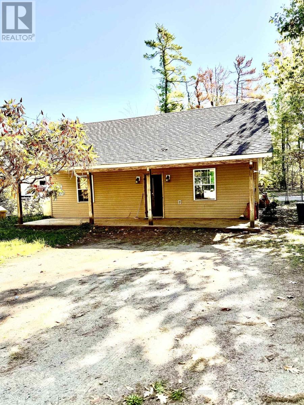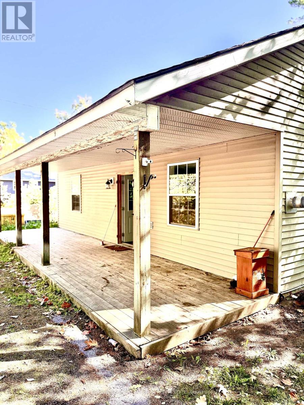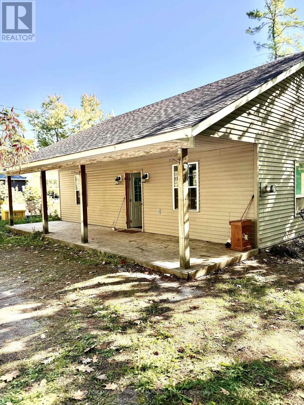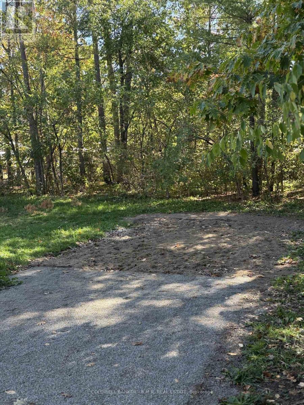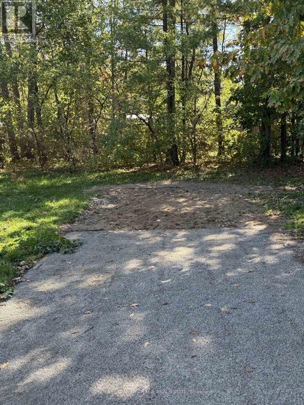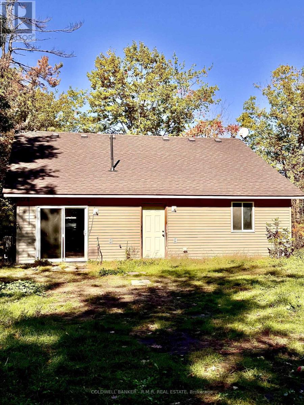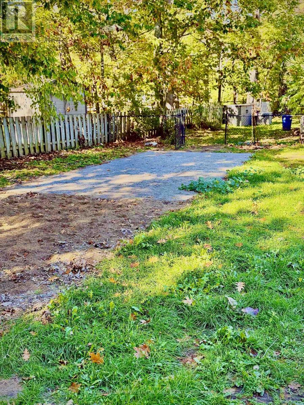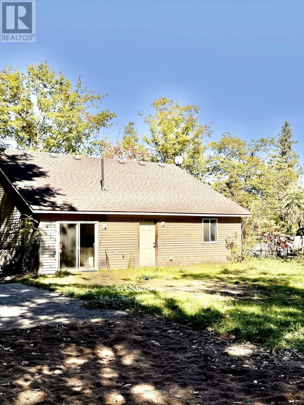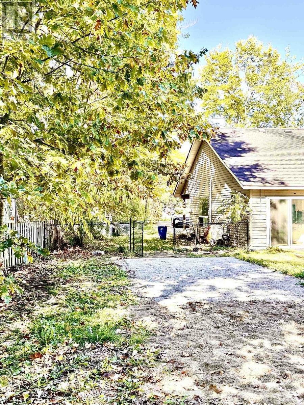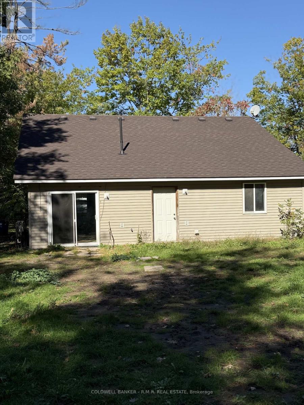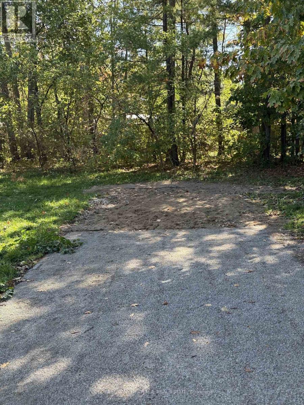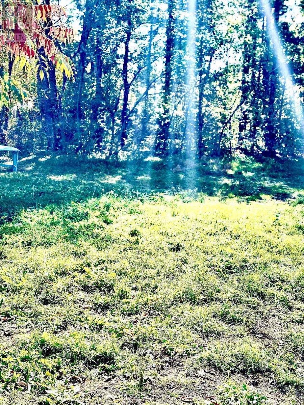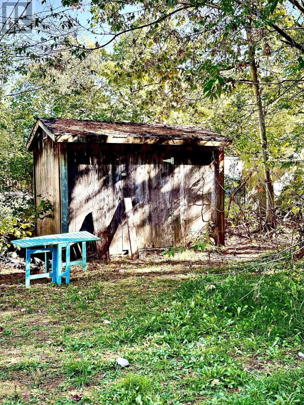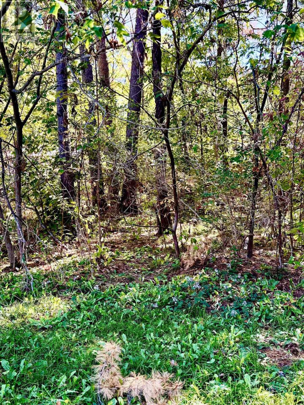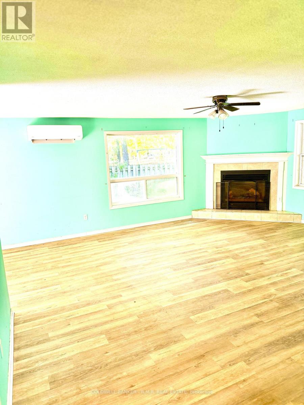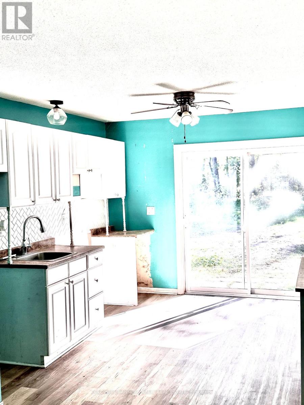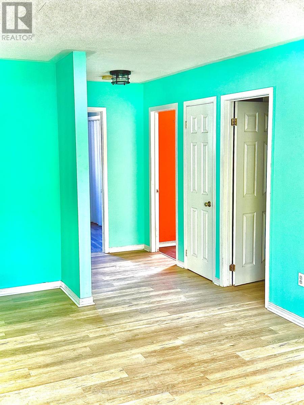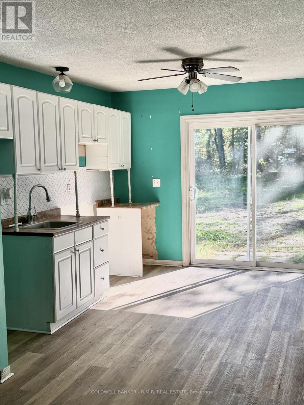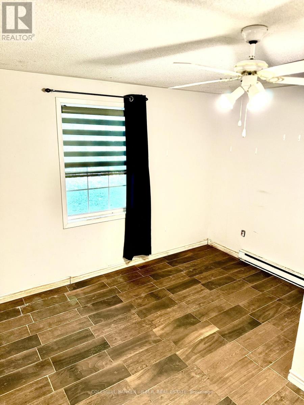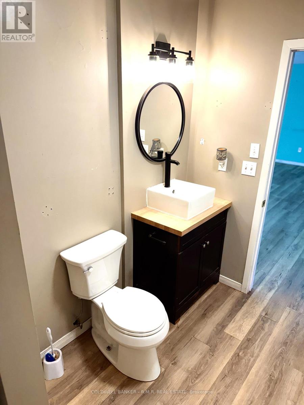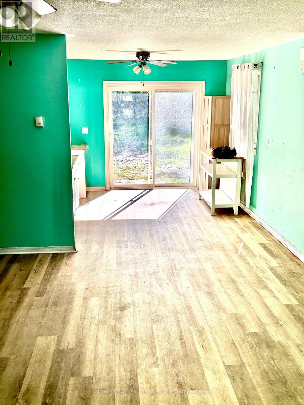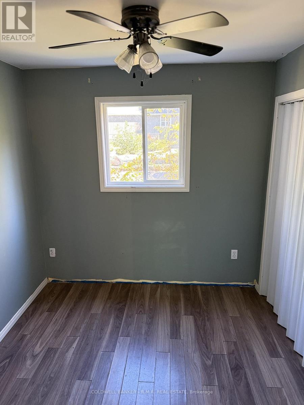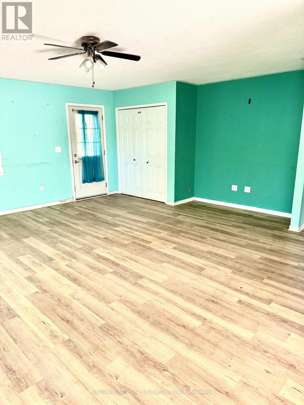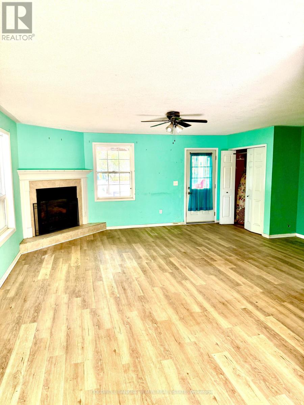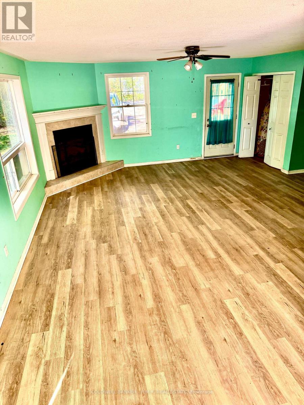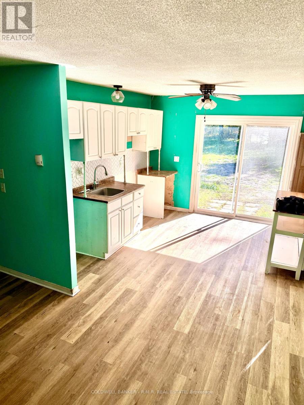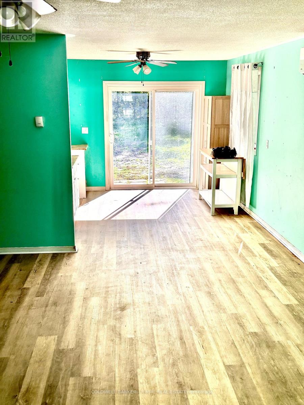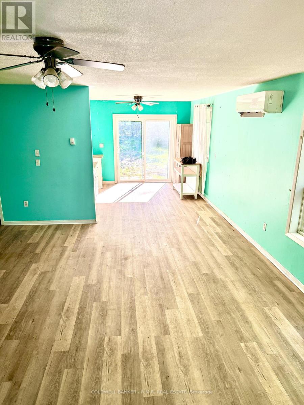2 Oakwood Drive Kawartha Lakes, Ontario K0M 1N0
$455,000
Welcome to 2 Oakwood Drive in charming Fenelon Falls, more exactly Hickory Beach. This inviting home features 3 cozy bedrooms and a spacious living room filled with natural light. The bright kitchen offers a convenient walkout to a large backyard, perfect for summer barbecues and outdoor gatherings. The expansive front yard includes a fire pit, making it an ideal space for entertaining guests. Situated on a school bus route, this property is perfect for families, with access to Fenelon Falls public and high schools. Whether you are looking for a summer getaway or a full-time residence, this home is just seconds away from a boat launch and a beach. Plus, a great little golf course is only about 10 minutes away. You will love being a part of this friendly neighborhood where community spirit thrives. Don't miss your chance to make this lovely property your own. (id:50886)
Property Details
| MLS® Number | X12458920 |
| Property Type | Single Family |
| Community Name | Fenelon Falls |
| Amenities Near By | Beach, Golf Nearby, Schools |
| Community Features | School Bus |
| Features | Carpet Free |
| Parking Space Total | 6 |
| Structure | Porch, Shed |
Building
| Bathroom Total | 1 |
| Bedrooms Above Ground | 3 |
| Bedrooms Total | 3 |
| Age | 16 To 30 Years |
| Amenities | Fireplace(s) |
| Architectural Style | Bungalow |
| Basement Type | None |
| Construction Style Attachment | Detached |
| Cooling Type | None |
| Exterior Finish | Vinyl Siding |
| Fireplace Present | Yes |
| Foundation Type | Unknown |
| Heating Fuel | Electric, Propane |
| Heating Type | Heat Pump, Not Known |
| Stories Total | 1 |
| Size Interior | 700 - 1,100 Ft2 |
| Type | House |
| Utility Water | Drilled Well |
Parking
| No Garage |
Land
| Acreage | No |
| Fence Type | Fenced Yard |
| Land Amenities | Beach, Golf Nearby, Schools |
| Sewer | Septic System |
| Size Depth | 64 Ft ,7 In |
| Size Frontage | 17 Ft ,1 In |
| Size Irregular | 17.1 X 64.6 Ft |
| Size Total Text | 17.1 X 64.6 Ft |
Rooms
| Level | Type | Length | Width | Dimensions |
|---|---|---|---|---|
| Main Level | Kitchen | 3.52 m | 3.44 m | 3.52 m x 3.44 m |
| Main Level | Living Room | 5.86 m | 5.87 m | 5.86 m x 5.87 m |
| Main Level | Primary Bedroom | 4.1 m | 3.2 m | 4.1 m x 3.2 m |
| Main Level | Bedroom 2 | 2.7 m | 2.5 m | 2.7 m x 2.5 m |
| Main Level | Bedroom 3 | 4 m | 2.5 m | 4 m x 2.5 m |
Utilities
| Cable | Available |
| Electricity | Installed |
Contact Us
Contact us for more information
Paul Orchard
Salesperson
221 Queen Street
Port Perry, Ontario L9L 1B9
(905) 985-9777
(905) 985-0870
www.cbrmr.com/

