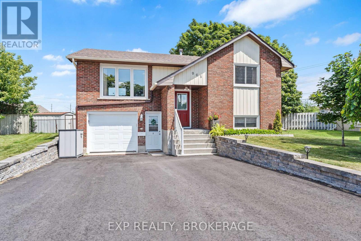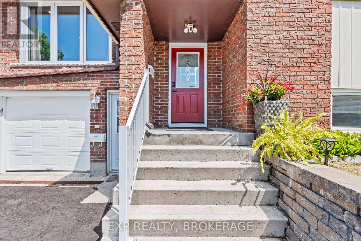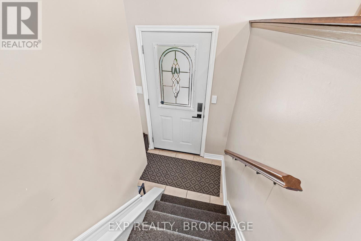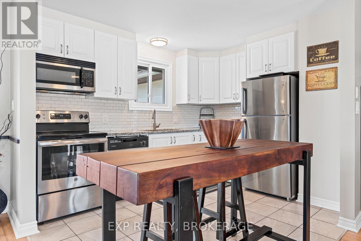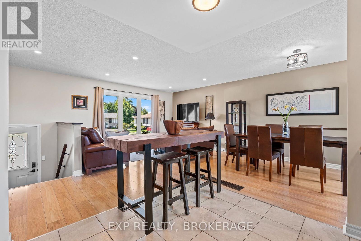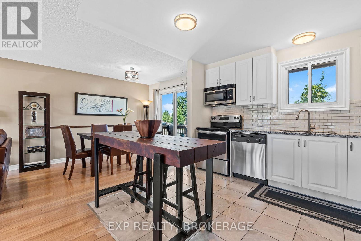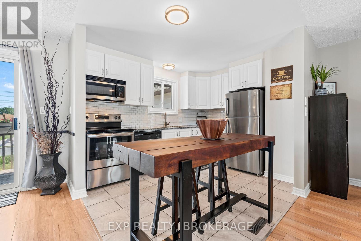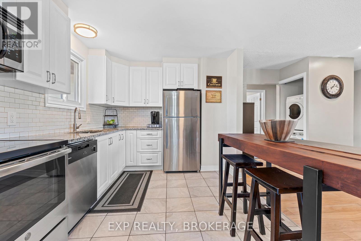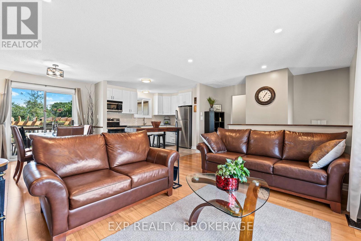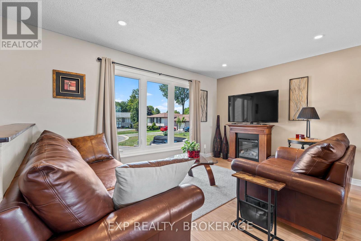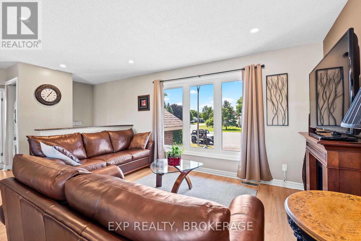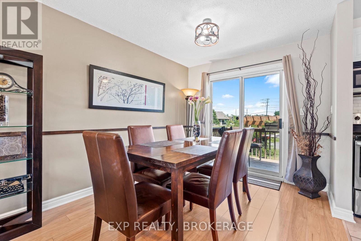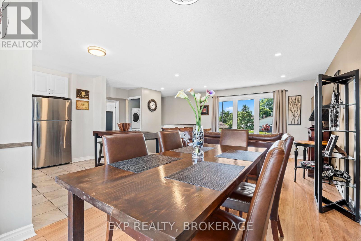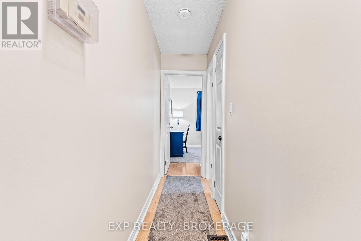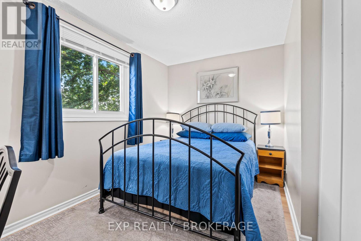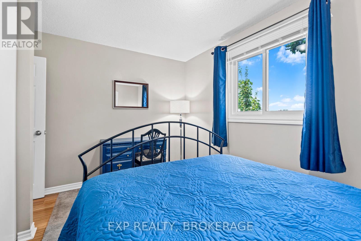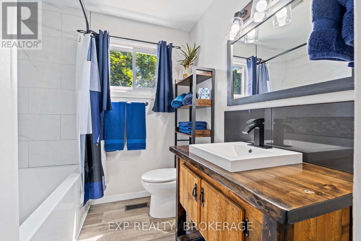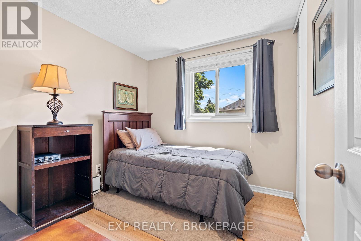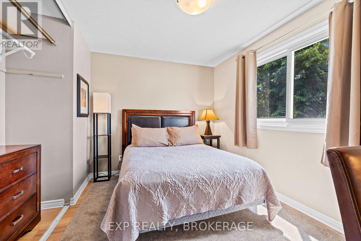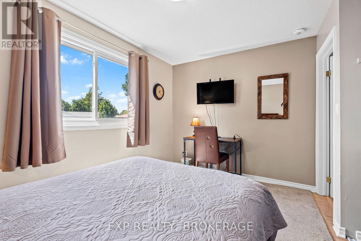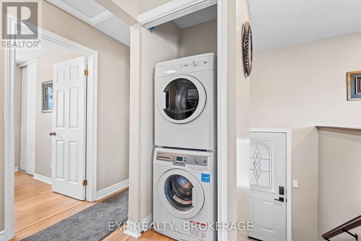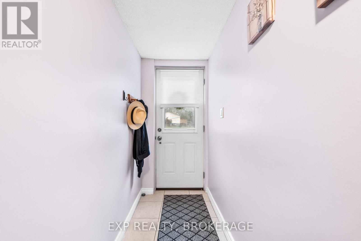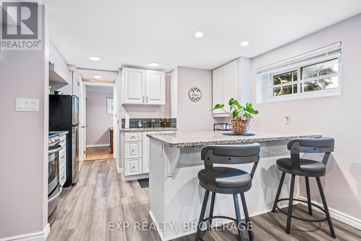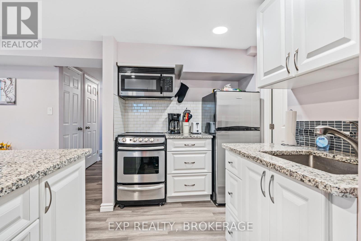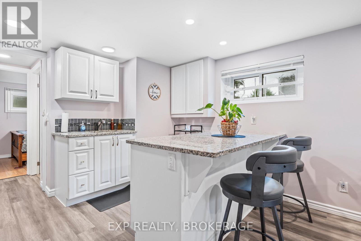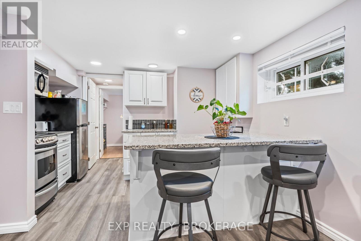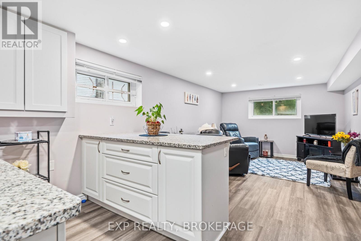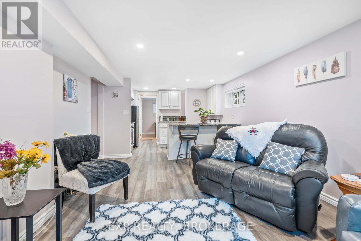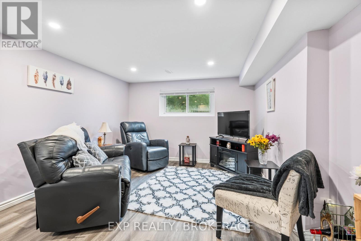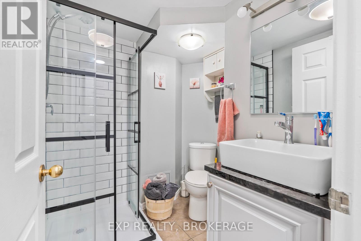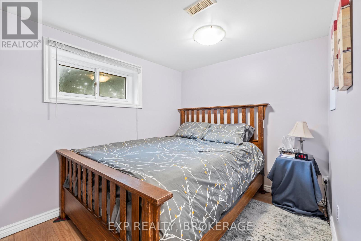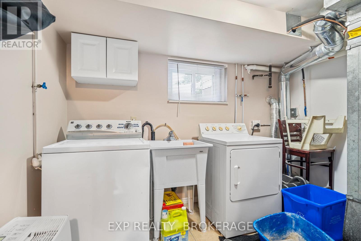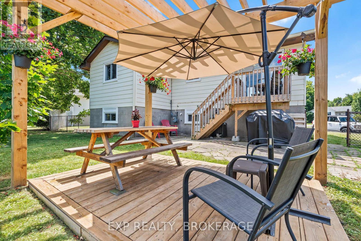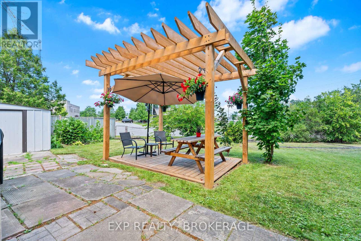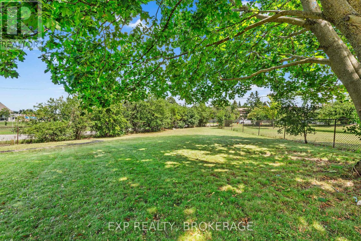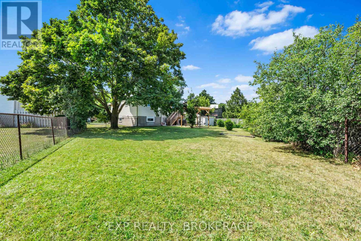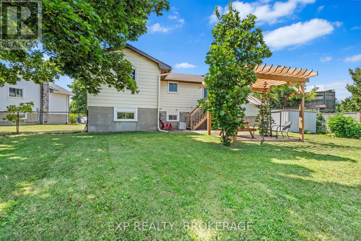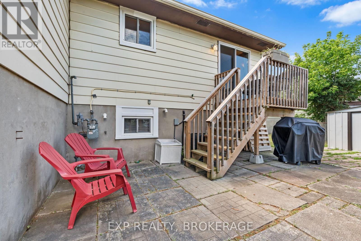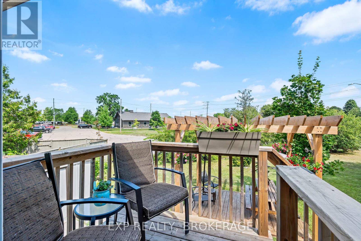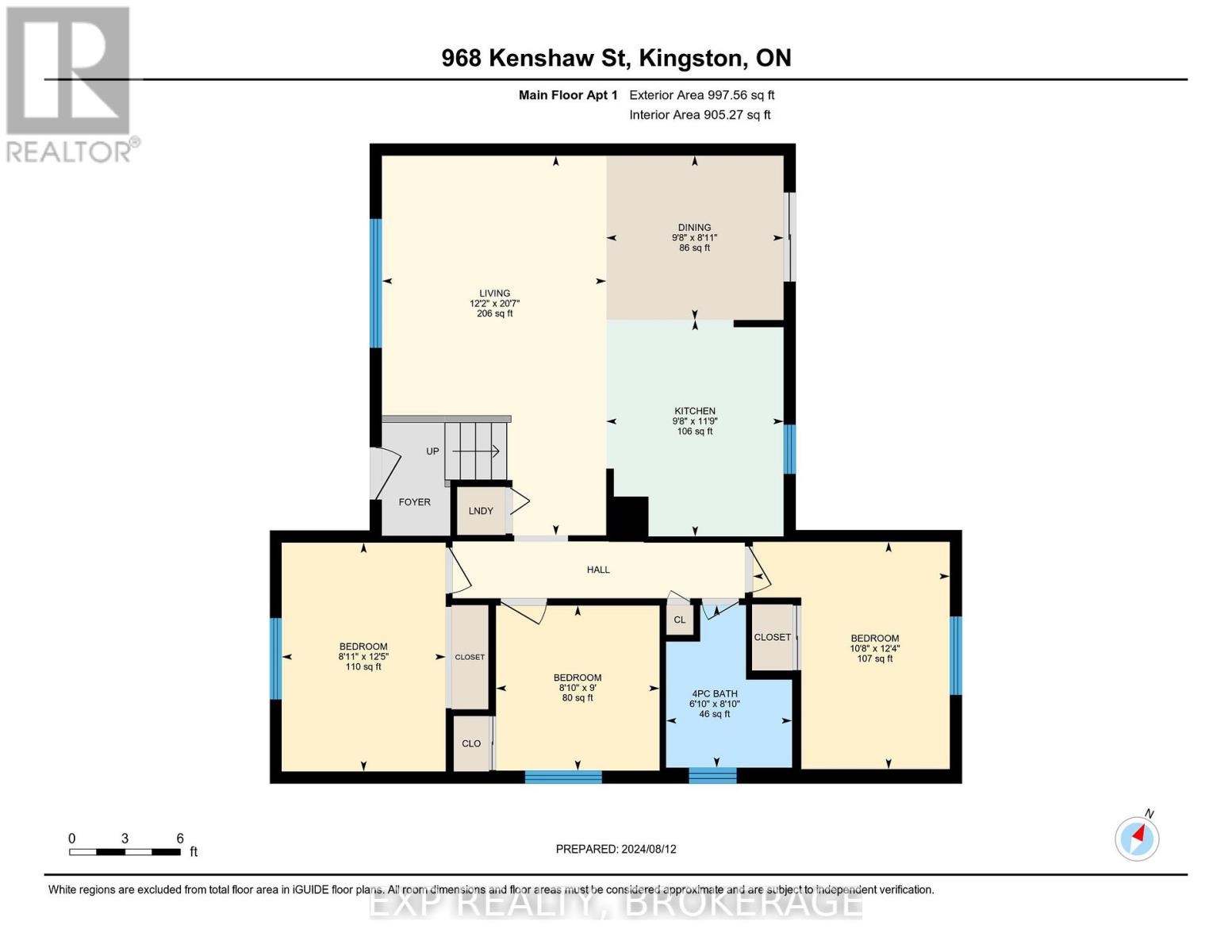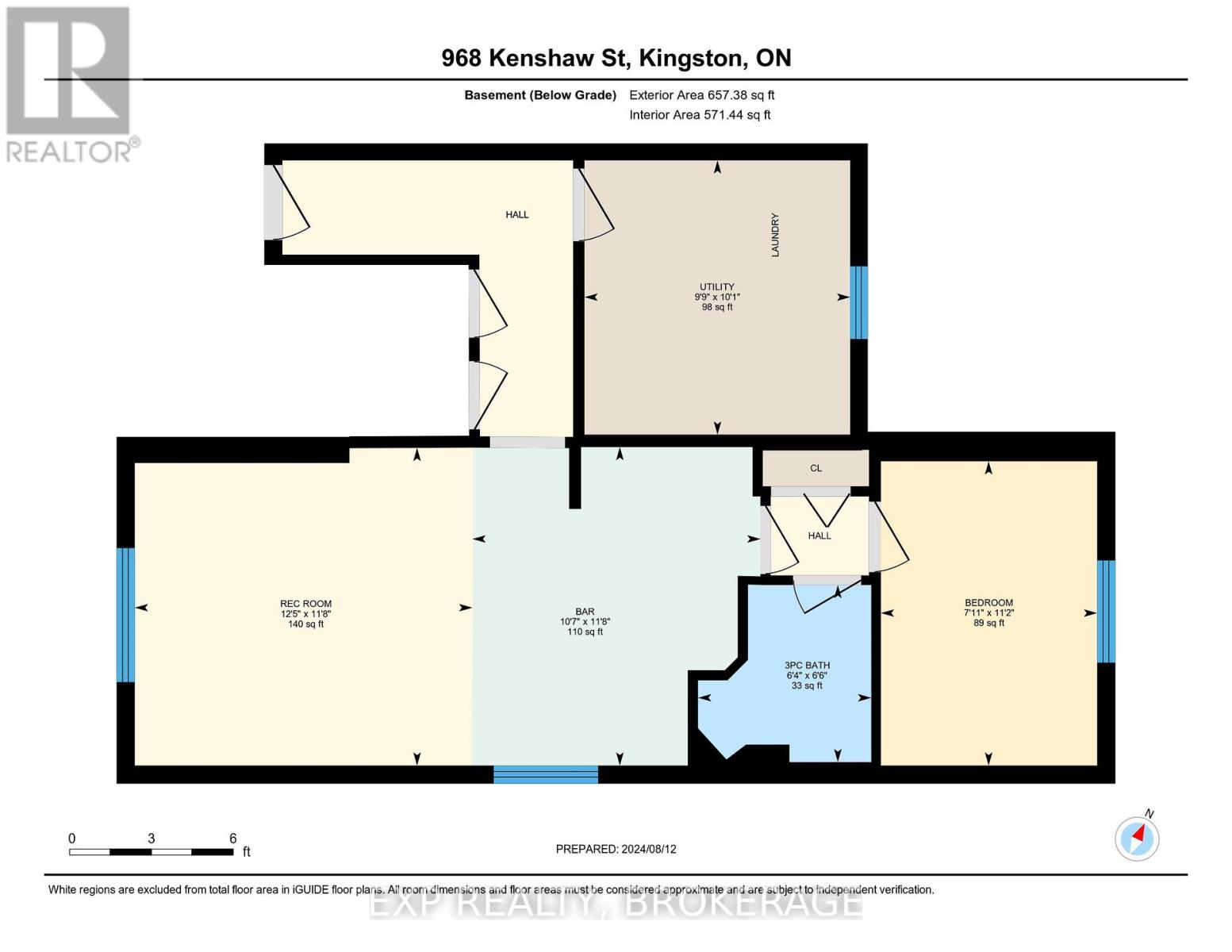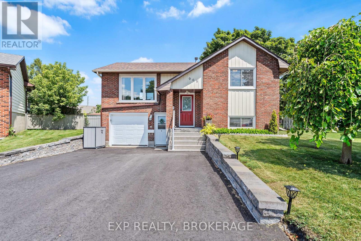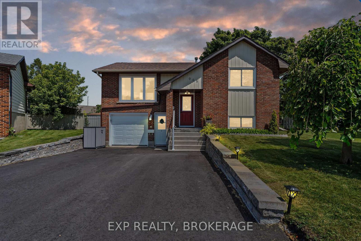968 Kenshaw Street Kingston, Ontario K7P 1M1
$649,900
Welcome to 968 Kenshaw Street, a beautifully updated legal duplex in Kingston's desirable west end! This versatile property is perfect for investors or homeowners looking to generate income while enjoying a stylish and modern living space. The upper unit is currently operating as a profitable Airbnb (documents available upon request), featuring a bright open-concept kitchen and living room, 3 bedrooms, and 1 full bathroom, tastefully updated with modern finishes. The lower unit (currently rented month to month with a great tenant at $1460/month) offers a 1-bedroom, 1-bathroom layout with an updated kitchen, making it ideal for long-term tenants or extended family. Both units include their own private laundry, and the home comes complete with an attached single-car garage for added convenience. Outside, you'll love the oversized backyard, featuring a brand new patio and pergola, perfect for relaxing or entertaining guests. Located close to shopping, west-end restaurants, and several great schools, this property combines lifestyle, location, and income potential in one incredible package. Recent updates include: New AC (2023), Driveway (2023), Interior Lighting (2025), Patio Door (2025), Counter Top (2025), Lower Deck Extension (2025) and more! Whether you're looking for a smart investment or a home that pays you back, 968 Kenshaw Street is the one! (id:50886)
Property Details
| MLS® Number | X12477574 |
| Property Type | Multi-family |
| Community Name | 39 - North of Taylor-Kidd Blvd |
| Amenities Near By | Golf Nearby, Park, Public Transit |
| Community Features | School Bus |
| Equipment Type | None |
| Features | Cul-de-sac, In-law Suite |
| Parking Space Total | 4 |
| Rental Equipment Type | None |
| Structure | Deck, Patio(s), Shed |
Building
| Bathroom Total | 2 |
| Bedrooms Above Ground | 3 |
| Bedrooms Below Ground | 1 |
| Bedrooms Total | 4 |
| Age | 31 To 50 Years |
| Appliances | Water Heater, Dishwasher, Dryer, Furniture, Microwave, Stove, Washer, Refrigerator |
| Architectural Style | Raised Bungalow |
| Basement Features | Apartment In Basement |
| Basement Type | Full |
| Cooling Type | Central Air Conditioning |
| Exterior Finish | Brick Facing, Vinyl Siding |
| Foundation Type | Block |
| Heating Fuel | Natural Gas |
| Heating Type | Forced Air |
| Stories Total | 1 |
| Size Interior | 700 - 1,100 Ft2 |
| Type | Duplex |
| Utility Water | Municipal Water |
Parking
| Attached Garage | |
| Garage |
Land
| Acreage | No |
| Land Amenities | Golf Nearby, Park, Public Transit |
| Sewer | Sanitary Sewer |
| Size Depth | 235 Ft ,10 In |
| Size Frontage | 36 Ft ,8 In |
| Size Irregular | 36.7 X 235.9 Ft |
| Size Total Text | 36.7 X 235.9 Ft|under 1/2 Acre |
| Zoning Description | R1 |
Rooms
| Level | Type | Length | Width | Dimensions |
|---|---|---|---|---|
| Basement | Bathroom | 1.98 m | 1.94 m | 1.98 m x 1.94 m |
| Basement | Utility Room | 3.07 m | 2.97 m | 3.07 m x 2.97 m |
| Basement | Bedroom | 3.4 m | 2.42 m | 3.4 m x 2.42 m |
| Basement | Recreational, Games Room | 3.55 m | 3.78 m | 3.55 m x 3.78 m |
| Basement | Other | 3.56 m | 3.22 m | 3.56 m x 3.22 m |
| Main Level | Kitchen | 3.58 m | 2.93 m | 3.58 m x 2.93 m |
| Main Level | Dining Room | 2.72 m | 2.93 m | 2.72 m x 2.93 m |
| Main Level | Living Room | 6.28 m | 3.71 m | 6.28 m x 3.71 m |
| Main Level | Primary Bedroom | 3.76 m | 3.26 m | 3.76 m x 3.26 m |
| Main Level | Bedroom 2 | 3.79 m | 2.71 m | 3.79 m x 2.71 m |
| Main Level | Bedroom 3 | 2.73 m | 2.71 m | 2.73 m x 2.71 m |
| Main Level | Bathroom | 2.69 m | 2.08 m | 2.69 m x 2.08 m |
Utilities
| Cable | Available |
| Electricity | Installed |
| Sewer | Installed |
Contact Us
Contact us for more information
Pat Nadeau
Salesperson
www.nadeaurealestategroup.com/
www.facebook.com/PatNadeauexp
www.instagram.com/patnadeau_exp/?hl=en
225-427 Princess St
Kingston, Ontario K7L 5S9
(866) 530-7737
www.exprealty.ca/

