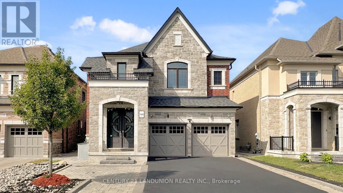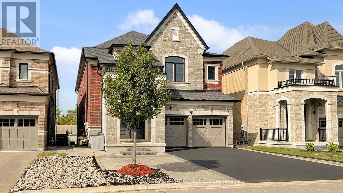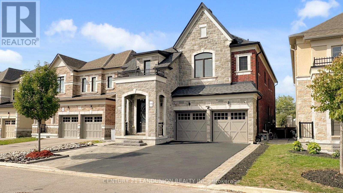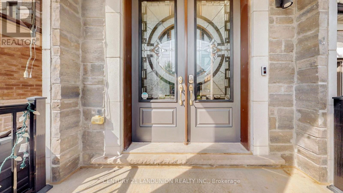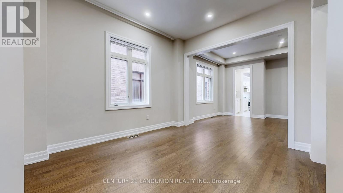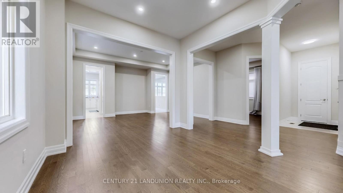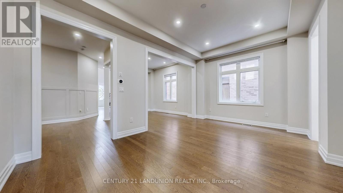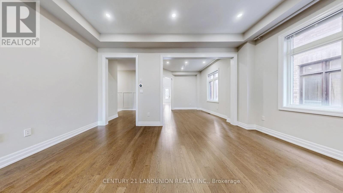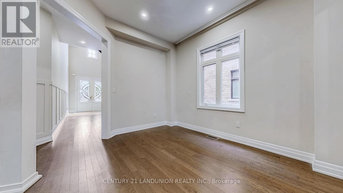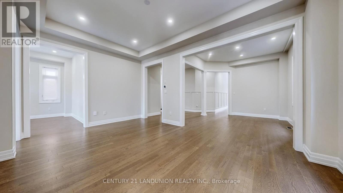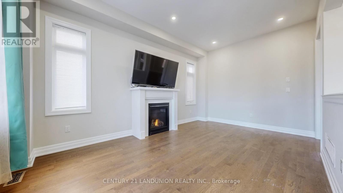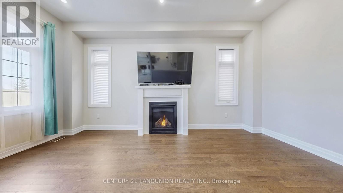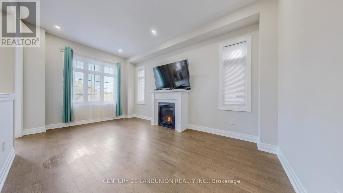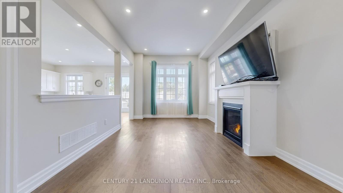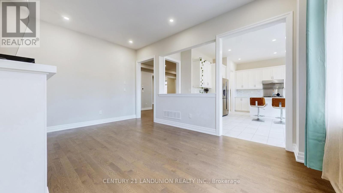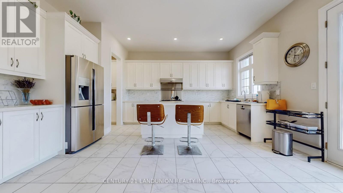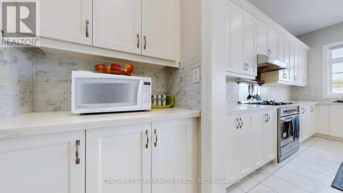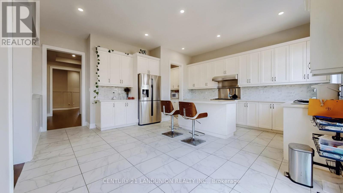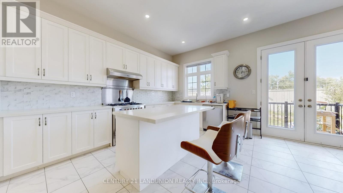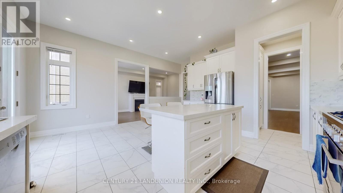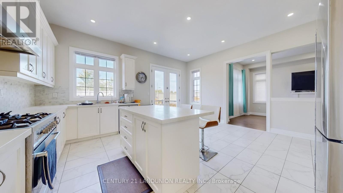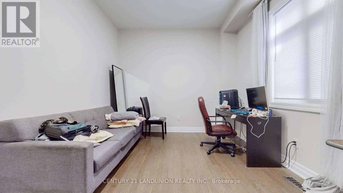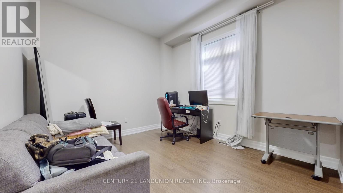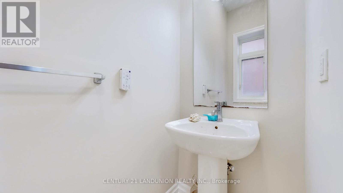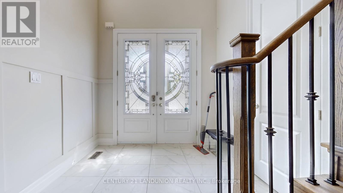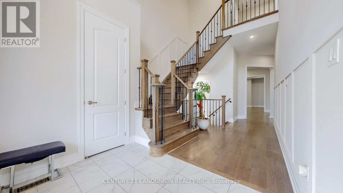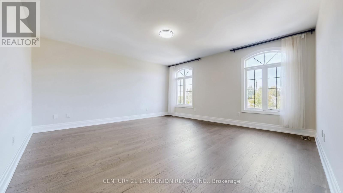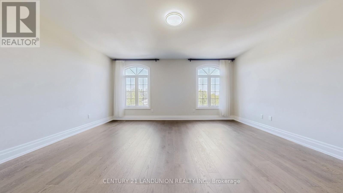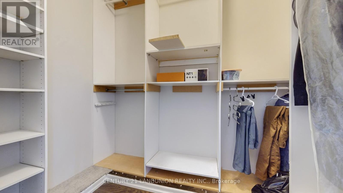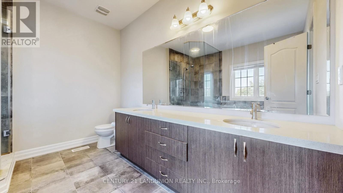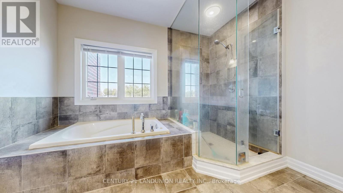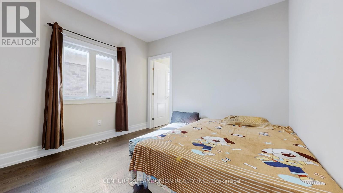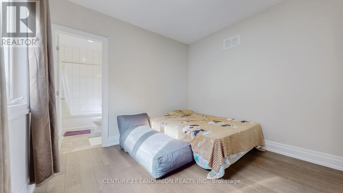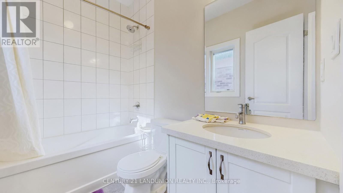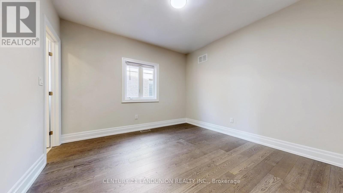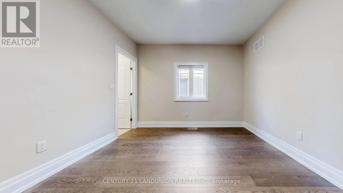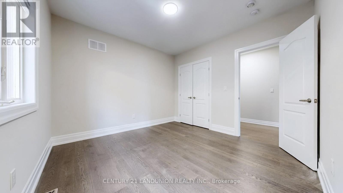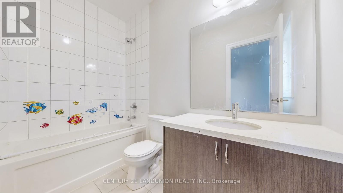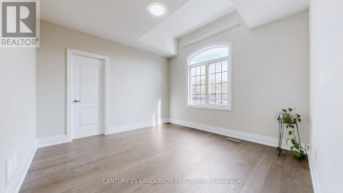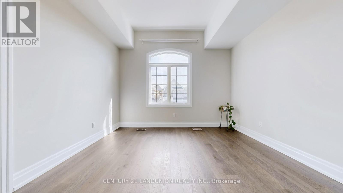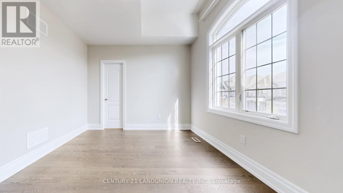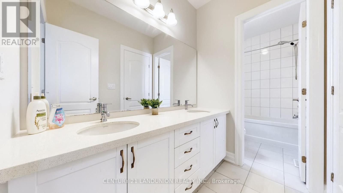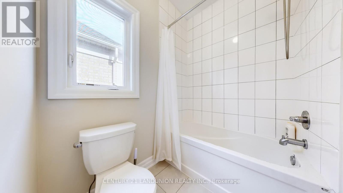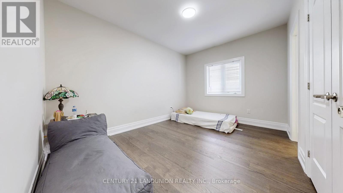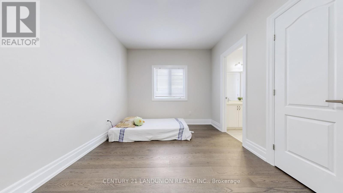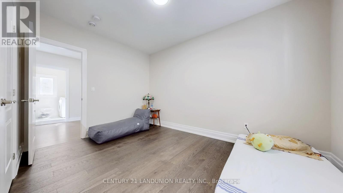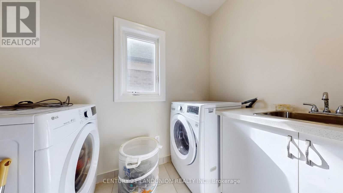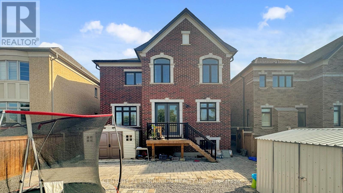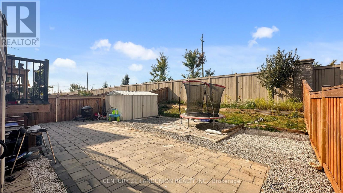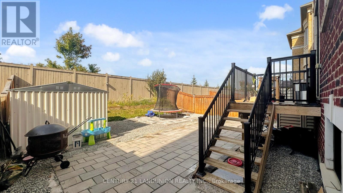234 Touch Gold Crescent Aurora, Ontario L4G 3X5
$1,888,000
Welcome to 234 Touch Gold Crescent, Aurora! This stunning executive residence offers a perfect blend of modern luxury and timeless elegance in Aurora's most sought-after neighborhoods.***Original Owner with Less than 5 Years New***One of the biggest models in the Subdivision with Over 3500 SQT Above Ground Living Space***Hard Wood Floor and LED Lights Throughout***Rare Offer Featuring 5 bedrooms+ Library and 5 bathrooms! This home boasts an open-concept layout with 10-foot ceilings on the Main Floor, large windows, and abundant natural light throughout. **Featuring a stately library and an executive-style office on the main level, this home blends luxury with functionality.** The gourmet kitchen is a chef's dream, open concept, complete with high-end stainless steel appliances, quartz countertops, a spacious island, and custom cabinetry. The inviting family room with a cozy fireplace creates the perfect setting for gatherings. ***Soaring double-height foyer***Upstairs, 9 Ft Ceiling, the luxurious primary suite offers a spa-inspired 5-piece ensuite and a large walk-in closet. Every bedroom is generously sized and has an ensuite, each with ample storage and comfort. **Convenient 2nd-floor Laundry**. The full and high basement provides a huge space, upgraded Extra-High Basement Windows, ideal for a home theater, gym, or recreation room. Outside, enjoy a beautifully landscaped yard with a private patio, perfect for entertaining or relaxing. Including BBQ Gas Pipe, Storage Shed, and Gazebo. The spacious garage comes equipped with a bike rack and an EV charging rough-in for modern convenience! ****Located beside Magna Golf Club, close to the Community Center, Wetlands Park Trail, minutes to the 404 Highway, top-ranked schools, Dr. GW William Heigh with IB Program, parks, shopping plazas, restaurants, Walmart, supermarket, and transit, this home offers both convenience and lifestyle! (id:50886)
Property Details
| MLS® Number | N12484800 |
| Property Type | Single Family |
| Community Name | Bayview Southeast |
| Parking Space Total | 6 |
Building
| Bathroom Total | 5 |
| Bedrooms Above Ground | 5 |
| Bedrooms Total | 5 |
| Age | 0 To 5 Years |
| Appliances | Central Vacuum, Dryer, Oven, Alarm System, Stove, Water Heater, Washer, Water Softener, Window Coverings, Refrigerator |
| Basement Type | Full |
| Construction Style Attachment | Detached |
| Cooling Type | Central Air Conditioning |
| Exterior Finish | Brick |
| Fireplace Present | Yes |
| Flooring Type | Hardwood, Ceramic |
| Foundation Type | Concrete |
| Half Bath Total | 1 |
| Heating Fuel | Natural Gas |
| Heating Type | Forced Air |
| Stories Total | 2 |
| Size Interior | 3,500 - 5,000 Ft2 |
| Type | House |
| Utility Water | Municipal Water |
Parking
| Attached Garage | |
| Garage |
Land
| Acreage | No |
| Sewer | Sanitary Sewer |
| Size Depth | 130 Ft ,6 In |
| Size Frontage | 39 Ft ,8 In |
| Size Irregular | 39.7 X 130.5 Ft |
| Size Total Text | 39.7 X 130.5 Ft |
Rooms
| Level | Type | Length | Width | Dimensions |
|---|---|---|---|---|
| Second Level | Bedroom | 5.612 m | 6.782 m | 5.612 m x 6.782 m |
| Second Level | Bedroom 2 | 3.53 m | 3.84 m | 3.53 m x 3.84 m |
| Second Level | Bedroom 3 | 4.217 m | 3.073 m | 4.217 m x 3.073 m |
| Second Level | Bedroom 4 | 4.72 m | 3.743 m | 4.72 m x 3.743 m |
| Second Level | Bedroom 5 | 4.046 m | 3.379 m | 4.046 m x 3.379 m |
| Main Level | Living Room | 4.06 m | 3.404 m | 4.06 m x 3.404 m |
| Main Level | Dining Room | 4.34 m | 5.435 m | 4.34 m x 5.435 m |
| Main Level | Kitchen | 5.435 m | 5.41 m | 5.435 m x 5.41 m |
| Main Level | Family Room | 5.385 m | 4.014 m | 5.385 m x 4.014 m |
| Main Level | Library | 4.014 m | 4.039 m | 4.014 m x 4.039 m |
Contact Us
Contact us for more information
Philip Deng
Broker
7050 Woodbine Ave Unit 106
Markham, Ontario L3R 4G8
(905) 475-8807
(905) 475-8806

