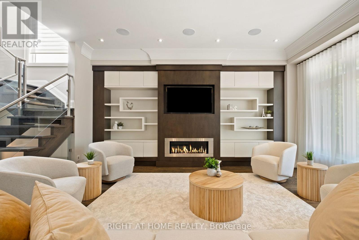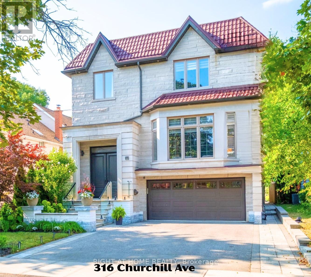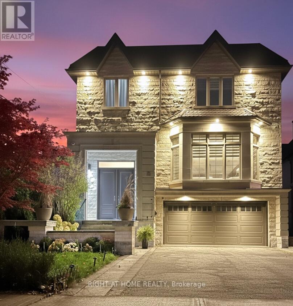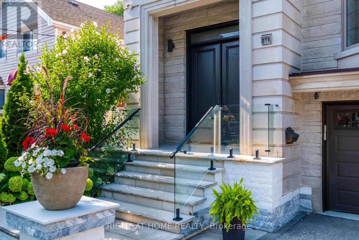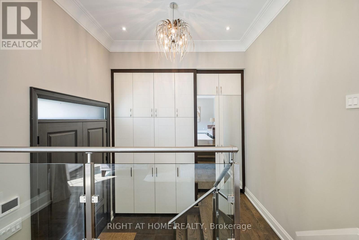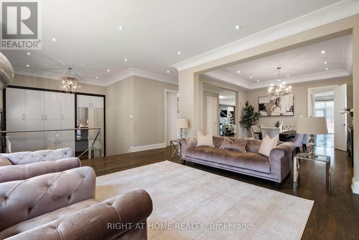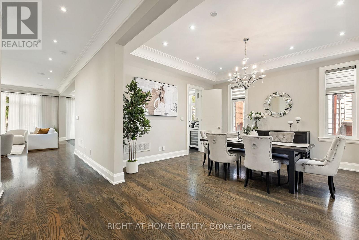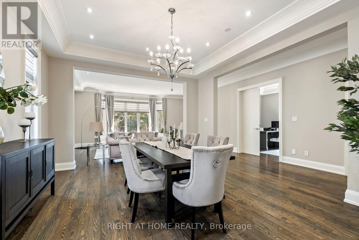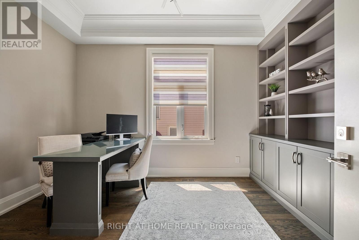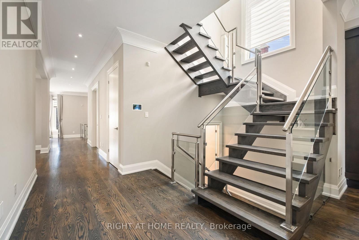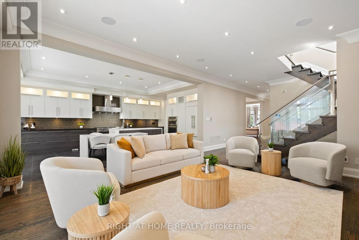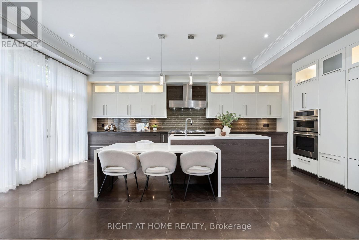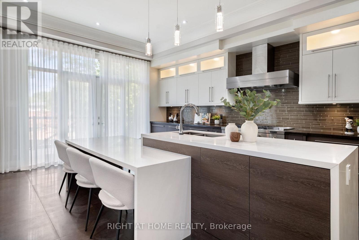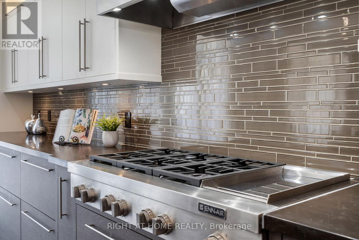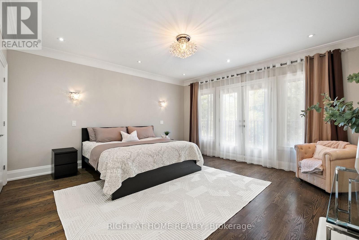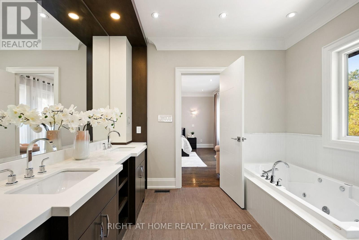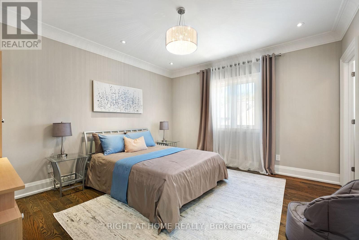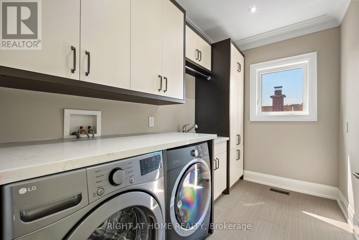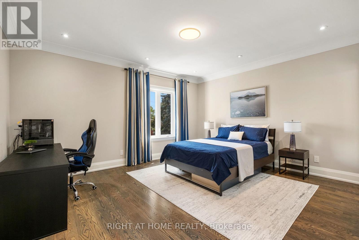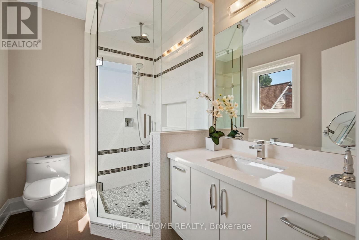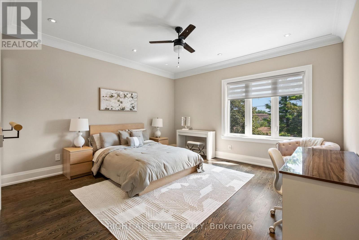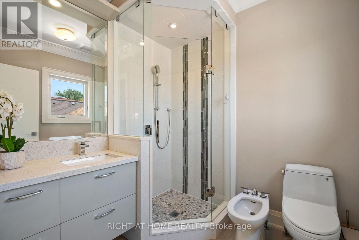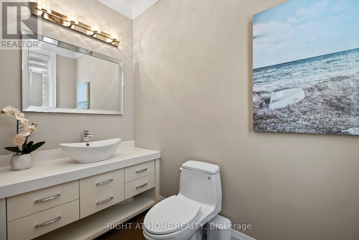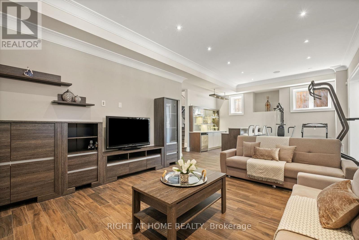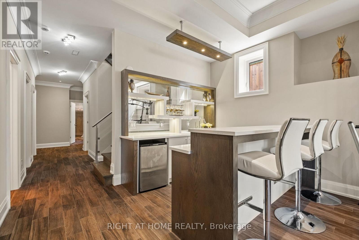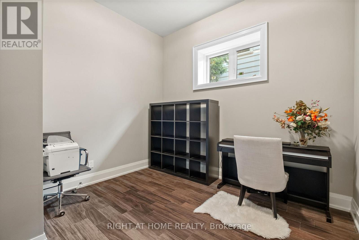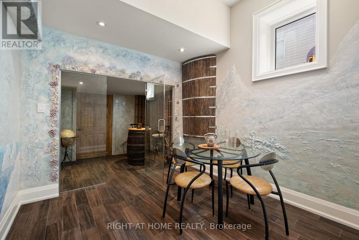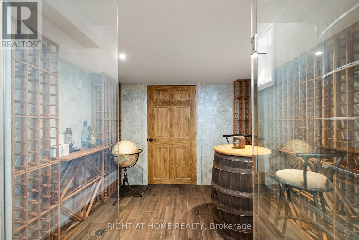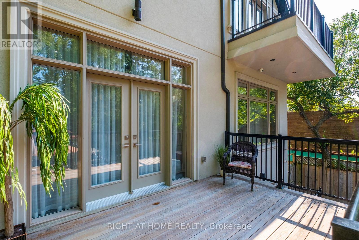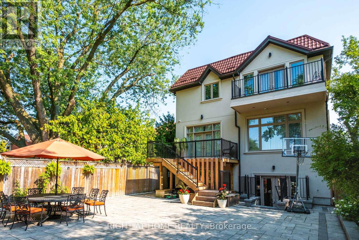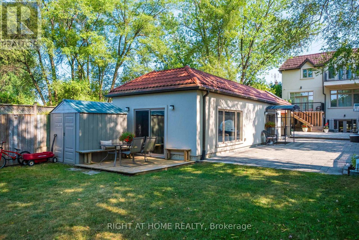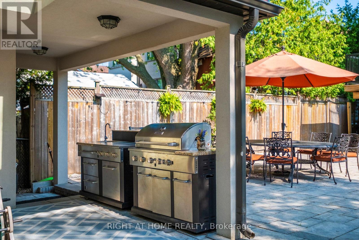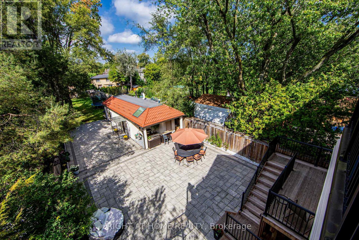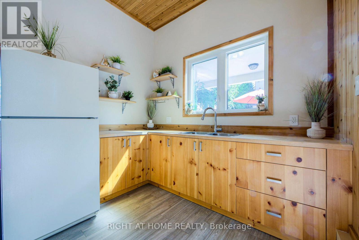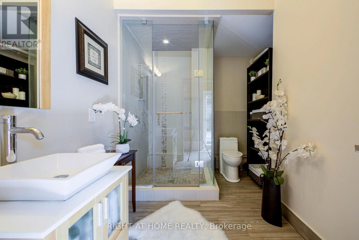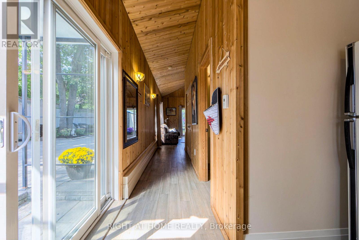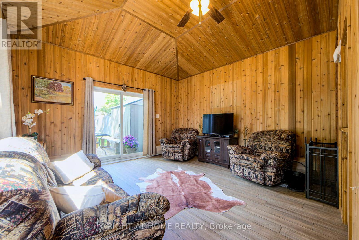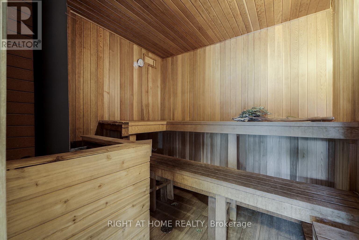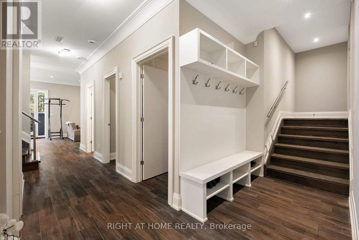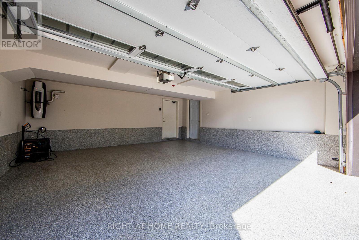316 Churchill Avenue Toronto, Ontario M2R 1E7
$3,688,000
OWN ONE HOME - Enjoy a Second in Your Backyard! Custom BUILT LUXURY HOME On A Premium 40' X 293' *D-E-E-P* L-O-T Approx. 6000 Sq Ft Total. Featuring 4+1 Bdrms & 6 Baths, This Residence Combines Exceptional Craftsmanship W/ Modern Elegance And Is Designed To Impress Even The Most Discerning Buyer.The Chef-Inspired Kitchen Offers High-End Appl, Premium Counter, Designer Backsplash, Custom Cabinetry & A Spacious Butlers Pantry W/ Direct Access To The Dining Rm. The Large Primary Suite Features 2 Closets, A Spa-Like 7-Pc Ensuite W/ Steam Shower, Heated Flrs & A Private Balcony Overlooking The Massive Backyard. All Secondary Bdrms Have Their Own Ens & W/I Closets. Soaring Ceilings Throughout: 10-Ft Main, 9-Ft 2nd, 11-Ft Bsmt, Plus Elegant Glass Railings. Metal Roof, Cameras & B/I Speakers.HEATED FLOOR W/O Bsmt Includes A Spacious Rec Rm W/ Fireplace, Wet Bar, Full Bath, Custom Wine Cellar, Gym, Nanny/Guest Bedroom, Mudroom & Ample Storage.The Backyard Oasis Is Truly A Rare Find In The City And Must Be Seen To Be Believed. It Features A Luxury Cabana/like As Garden Suite Fully Equipped W/ Kitchen, Sauna, Washroom, Heated Flrs & Lounge, Plus Built-In Gas BBQ. Perfect For Entertaining Year-Round, The Yard Also Includes A Childrens Playground And Ample Space To Add A Custom Pool.Located In One Of Willowdales Most Established Family-Friendly Neighbourhoods, Where Children Safely Play, Ride Bikes, And Families Enjoy A True Sense Of Community. This Desirable Location Provides Easy Access To Top Schools, Yonge St, Subway, Parks, Shops & All Amenities.This One-Of-A-Kind Residence Is The Perfect Blend Of Luxury And Comfort, And It Is Truly A Must-See! (id:50886)
Property Details
| MLS® Number | C12477136 |
| Property Type | Single Family |
| Community Name | Willowdale West |
| Features | Carpet Free, Guest Suite, Sump Pump, Sauna |
| Parking Space Total | 6 |
| Structure | Shed |
Building
| Bathroom Total | 6 |
| Bedrooms Above Ground | 4 |
| Bedrooms Below Ground | 1 |
| Bedrooms Total | 5 |
| Amenities | Fireplace(s) |
| Appliances | Garage Door Opener Remote(s), Water Heater, Oven - Built-in, Central Vacuum, Dishwasher, Dryer, Microwave, Oven, Hood Fan, Stove, Washer, Window Coverings, Wine Fridge, Refrigerator |
| Basement Development | Finished |
| Basement Features | Walk Out |
| Basement Type | N/a (finished) |
| Construction Status | Insulation Upgraded |
| Construction Style Attachment | Detached |
| Cooling Type | Central Air Conditioning, Air Exchanger |
| Exterior Finish | Stone, Stucco |
| Fire Protection | Alarm System, Smoke Detectors |
| Fireplace Present | Yes |
| Fireplace Total | 2 |
| Flooring Type | Hardwood, Ceramic |
| Foundation Type | Concrete |
| Heating Fuel | Natural Gas |
| Heating Type | Forced Air |
| Stories Total | 2 |
| Size Interior | 3,500 - 5,000 Ft2 |
| Type | House |
| Utility Water | Municipal Water |
Parking
| Garage |
Land
| Acreage | No |
| Fence Type | Fenced Yard |
| Sewer | Sanitary Sewer |
| Size Depth | 292 Ft ,7 In |
| Size Frontage | 40 Ft |
| Size Irregular | 40 X 292.6 Ft |
| Size Total Text | 40 X 292.6 Ft |
Rooms
| Level | Type | Length | Width | Dimensions |
|---|---|---|---|---|
| Second Level | Primary Bedroom | 5.46 m | 4.9 m | 5.46 m x 4.9 m |
| Second Level | Bedroom 2 | 4.32 m | 4.01 m | 4.32 m x 4.01 m |
| Second Level | Bedroom 3 | 5.84 m | 4.32 m | 5.84 m x 4.32 m |
| Second Level | Bedroom 4 | 4.91 m | 4.59 m | 4.91 m x 4.59 m |
| Second Level | Laundry Room | 3.32 m | 2.09 m | 3.32 m x 2.09 m |
| Basement | Bedroom 5 | 4.88 m | 3.43 m | 4.88 m x 3.43 m |
| Basement | Recreational, Games Room | 9.32 m | 5.46 m | 9.32 m x 5.46 m |
| Main Level | Living Room | 6.02 m | 4.9 m | 6.02 m x 4.9 m |
| Main Level | Dining Room | 5.05 m | 4.42 m | 5.05 m x 4.42 m |
| Main Level | Kitchen | 6.55 m | 4.42 m | 6.55 m x 4.42 m |
| Main Level | Family Room | 5.45 m | 4.91 m | 5.45 m x 4.91 m |
| Main Level | Office | 4.11 m | 3.21 m | 4.11 m x 3.21 m |
Contact Us
Contact us for more information
Liudmila Sidorova
Salesperson
www.houseingta.ca/
1396 Don Mills Rd Unit B-121
Toronto, Ontario M3B 0A7
(416) 391-3232
(416) 391-0319
www.rightathomerealty.com/
Lilia Merkoulovitch
Salesperson
www.charminghomesforsale.com/
1396 Don Mills Rd Unit B-121
Toronto, Ontario M3B 0A7
(416) 391-3232
(416) 391-0319
www.rightathomerealty.com/

