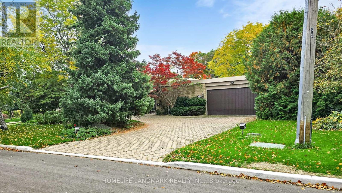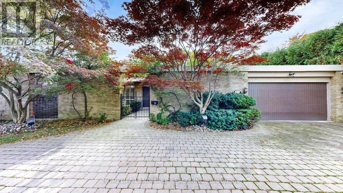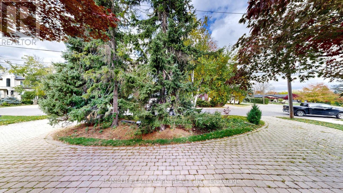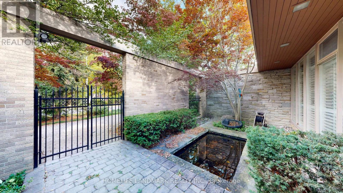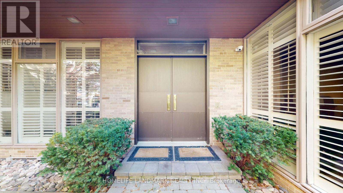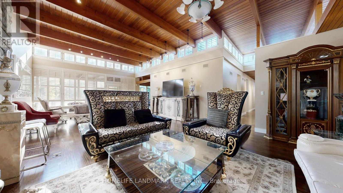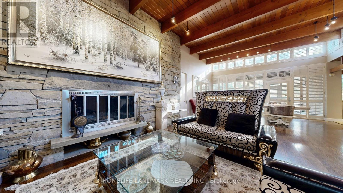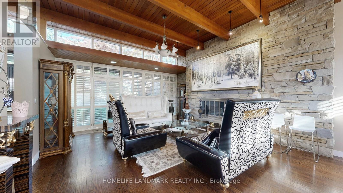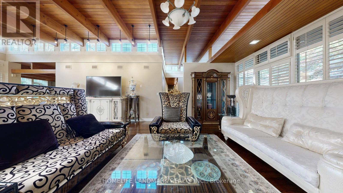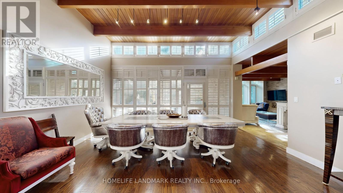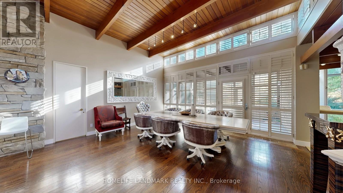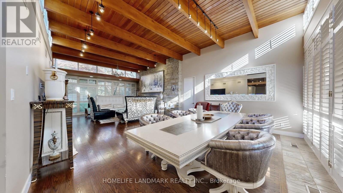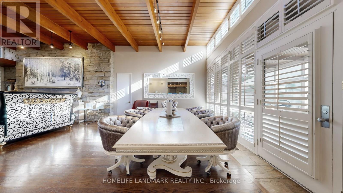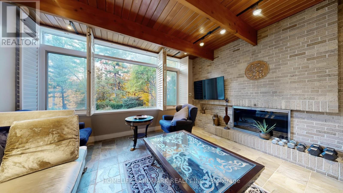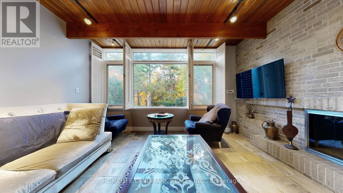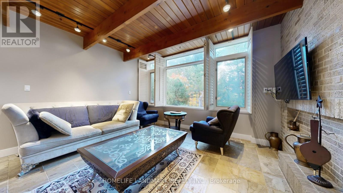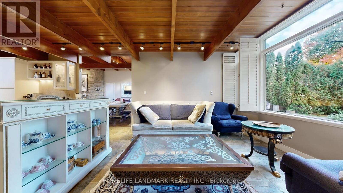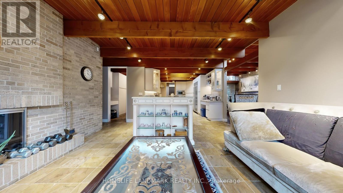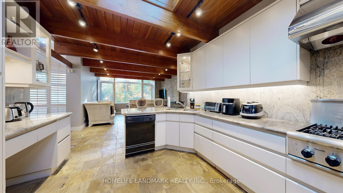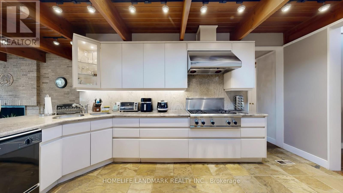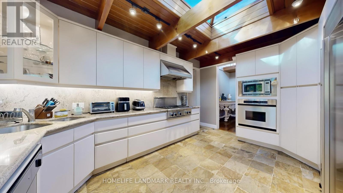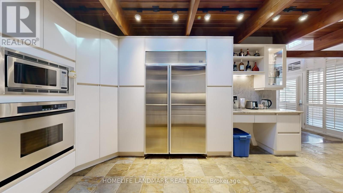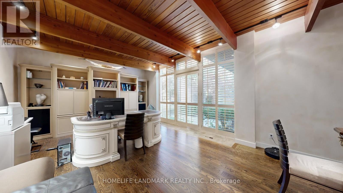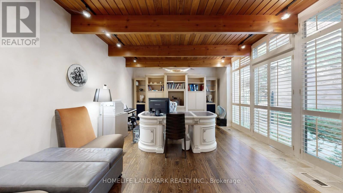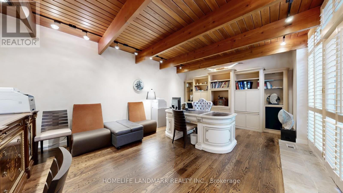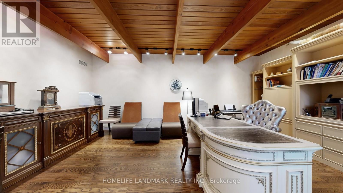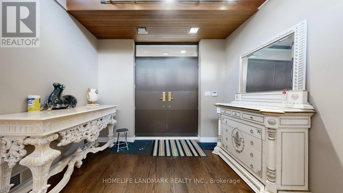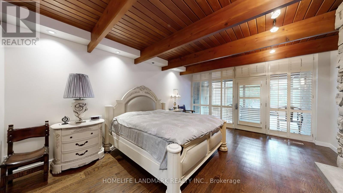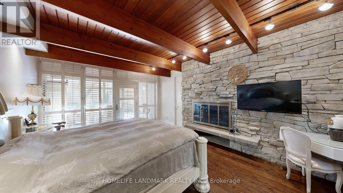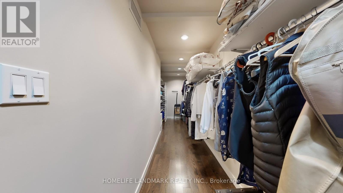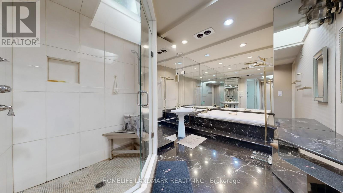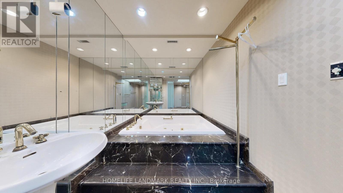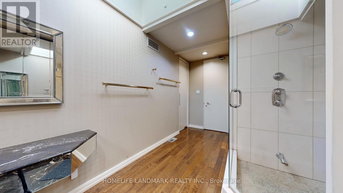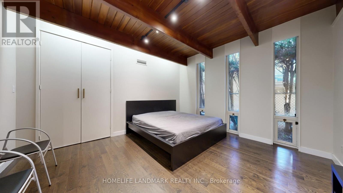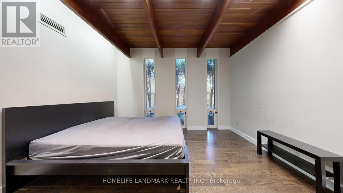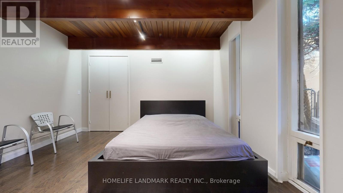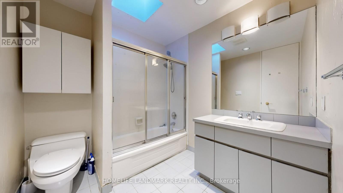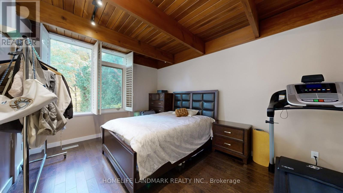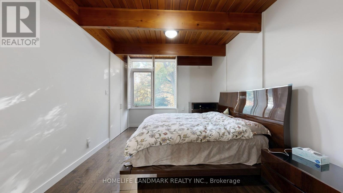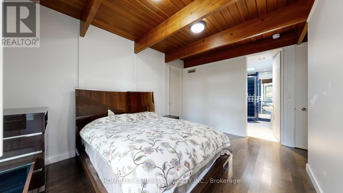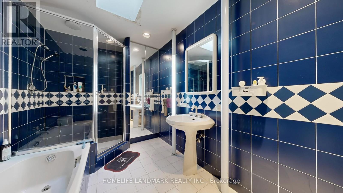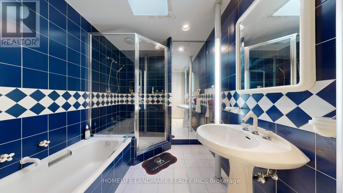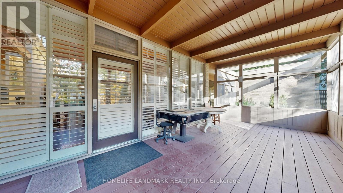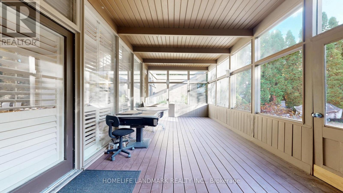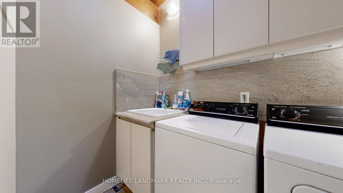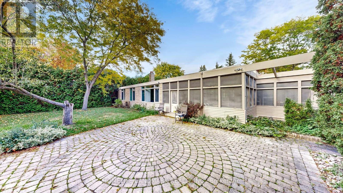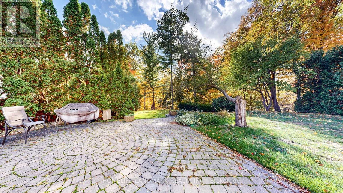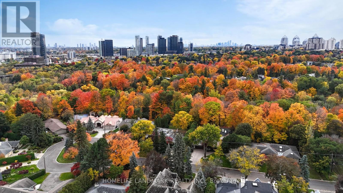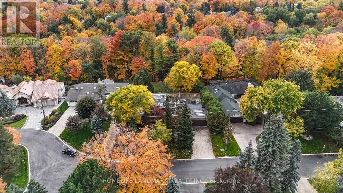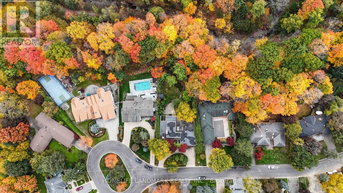85 Forest Grove Drive Toronto, Ontario M2K 1Z4
$4,580,000
Tucked Away At The Serene End Of A Quiet Cul-De-Sac, This Exceptional Custom Bungalow Backs Onto A Spectacular South Facing Ravine Lot, Offering Privacy And Natural Beauty In One Of Bayview Village's Most Coveted Enclaves. Designed With A Modern California Aesthetic, The Home Showcases Soaring 12.5-Foot Cedar-Clad Ceilings And Sleek, Contemporary Finishes. Spanning Approximately 3,615 Sq. Ft, This One-Of-A-Kind Residence Is An Entertainer's Dream, Blending Open-Concept Living With Refined Architectural Details. Whether You're Hosting Guests Or Seeking A Tranquil Retreat, This Home Delivers On Every Level. All Bedrooms Are Equipped With Full Rnsuite Baths For Maximum Comfort And Privacy. With Top-Rated Schools, Bayview Village Shopping, Parks, And Transit Just Moments Away And Easy Access To Highway 401, 404, This Home Blends Natural Beauty With Convenience. (id:50886)
Property Details
| MLS® Number | C12476920 |
| Property Type | Single Family |
| Community Name | Bayview Village |
| Amenities Near By | Park, Hospital, Schools |
| Features | Cul-de-sac, Ravine |
| Parking Space Total | 9 |
Building
| Bathroom Total | 4 |
| Bedrooms Above Ground | 4 |
| Bedrooms Total | 4 |
| Appliances | Garage Door Opener |
| Architectural Style | Bungalow |
| Basement Type | Partial |
| Construction Style Attachment | Detached |
| Cooling Type | Central Air Conditioning |
| Exterior Finish | Brick |
| Fireplace Present | Yes |
| Flooring Type | Hardwood, Slate |
| Foundation Type | Unknown |
| Half Bath Total | 1 |
| Heating Fuel | Natural Gas |
| Heating Type | Forced Air |
| Stories Total | 1 |
| Size Interior | 3,500 - 5,000 Ft2 |
| Type | House |
| Utility Water | Municipal Water |
Parking
| Attached Garage | |
| Garage |
Land
| Acreage | No |
| Land Amenities | Park, Hospital, Schools |
| Sewer | Sanitary Sewer |
| Size Depth | 281 Ft ,9 In |
| Size Frontage | 101 Ft ,9 In |
| Size Irregular | 101.8 X 281.8 Ft ; Irregular |
| Size Total Text | 101.8 X 281.8 Ft ; Irregular |
Rooms
| Level | Type | Length | Width | Dimensions |
|---|---|---|---|---|
| Main Level | Sunroom | 7.06 m | 3.75 m | 7.06 m x 3.75 m |
| Main Level | Living Room | 6.12 m | 5.23 m | 6.12 m x 5.23 m |
| Main Level | Dining Room | 5.49 m | 4.79 m | 5.49 m x 4.79 m |
| Main Level | Kitchen | 5.11 m | 3.51 m | 5.11 m x 3.51 m |
| Main Level | Family Room | 5.82 m | 4.57 m | 5.82 m x 4.57 m |
| Main Level | Library | 6.61 m | 4.47 m | 6.61 m x 4.47 m |
| Main Level | Primary Bedroom | 5.83 m | 4.53 m | 5.83 m x 4.53 m |
| Main Level | Bedroom 2 | 4.25 m | 3.83 m | 4.25 m x 3.83 m |
| Main Level | Bedroom 3 | 4.83 m | 4.24 m | 4.83 m x 4.24 m |
| Main Level | Bedroom 4 | 4.64 m | 3.32 m | 4.64 m x 3.32 m |
Contact Us
Contact us for more information
Vincent Jiang
Broker
7240 Woodbine Ave Unit 103
Markham, Ontario L3R 1A4
(905) 305-1600
(905) 305-1609
www.homelifelandmark.com/
Angela Ma
Broker
7240 Woodbine Ave Unit 103
Markham, Ontario L3R 1A4
(905) 305-1600
(905) 305-1609
www.homelifelandmark.com/

