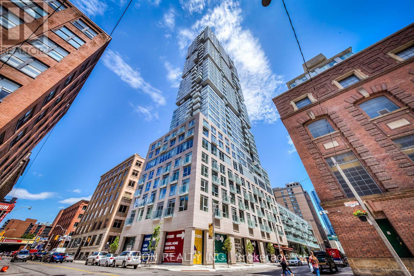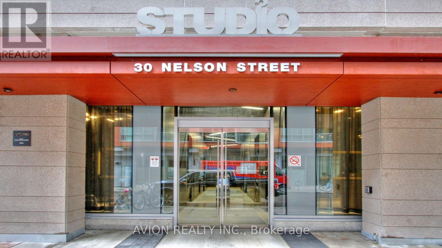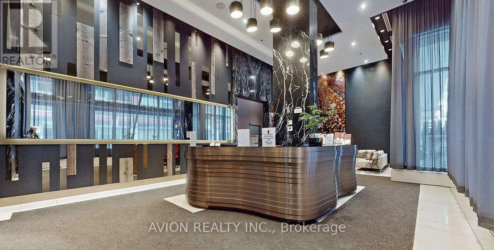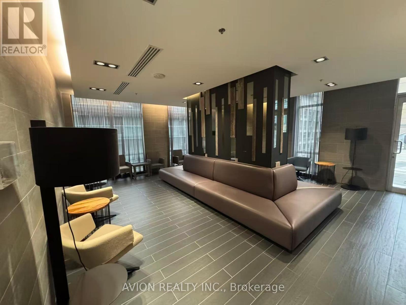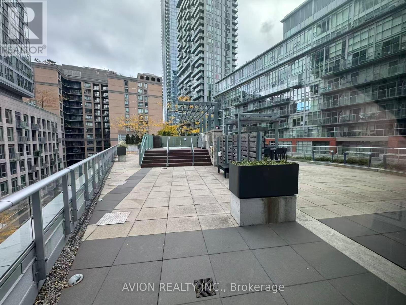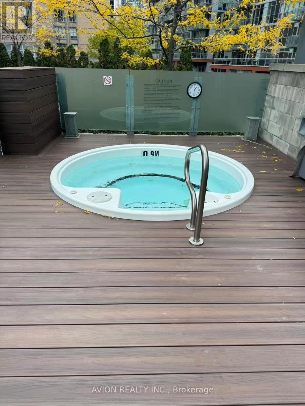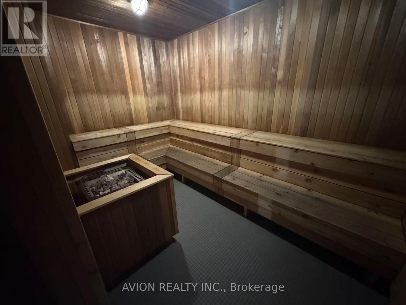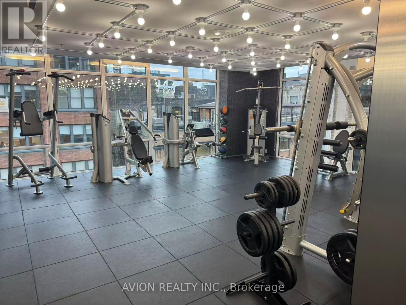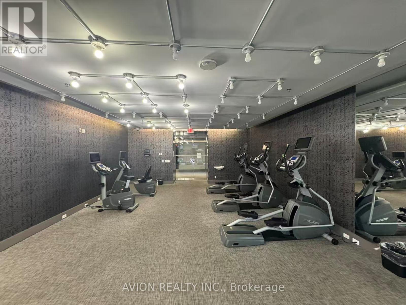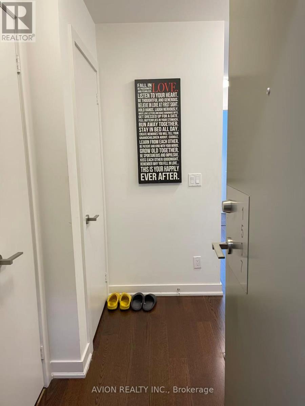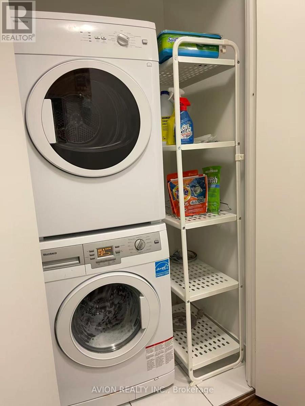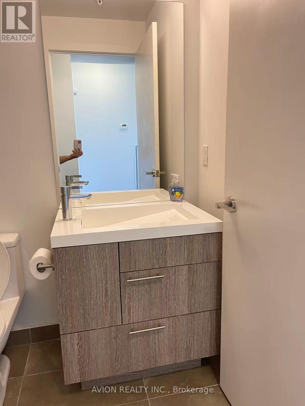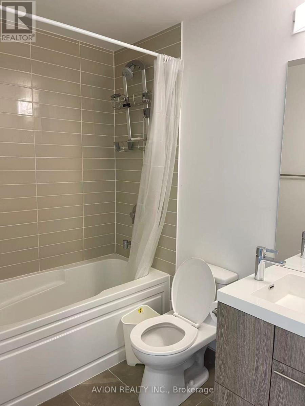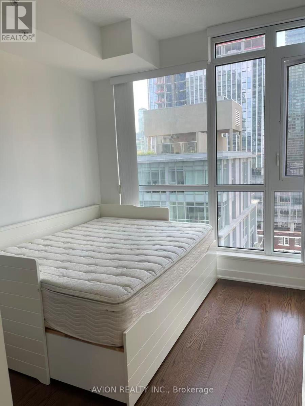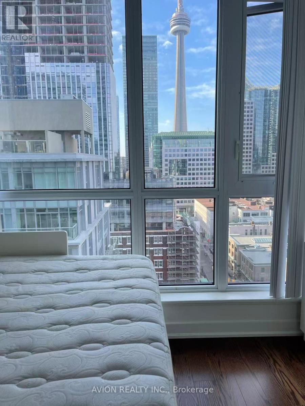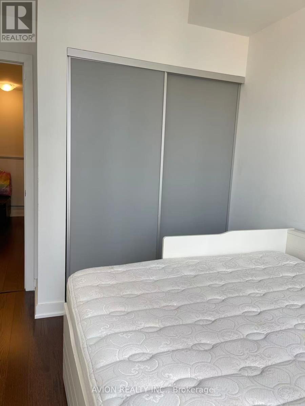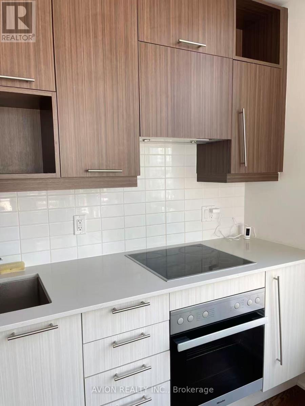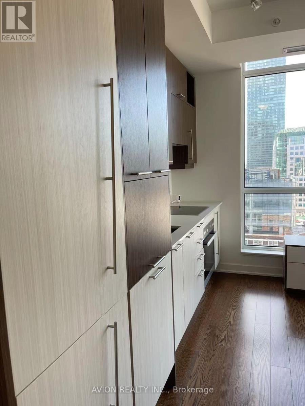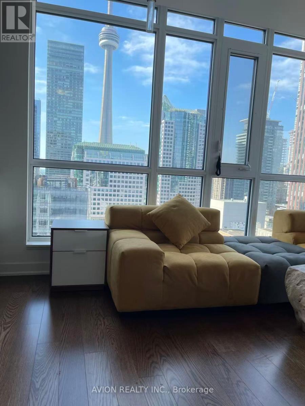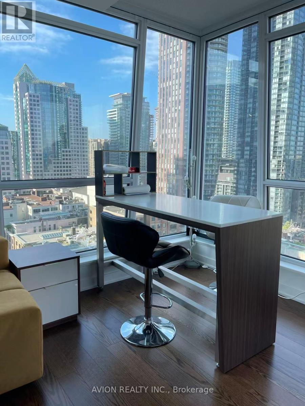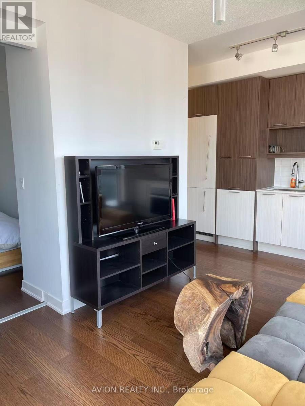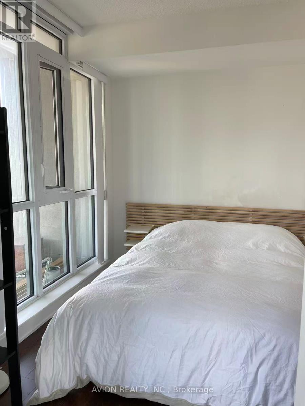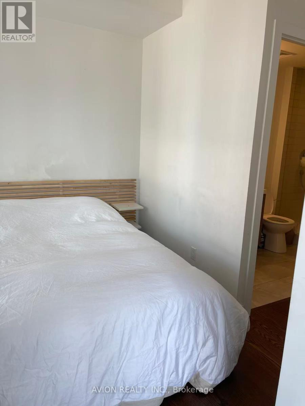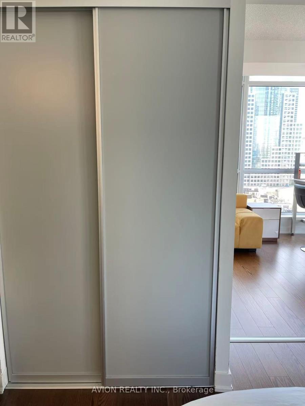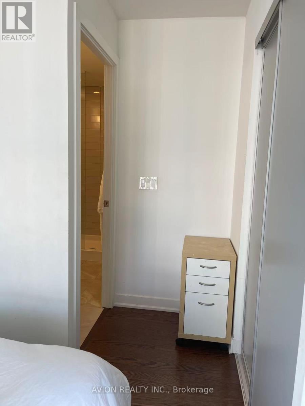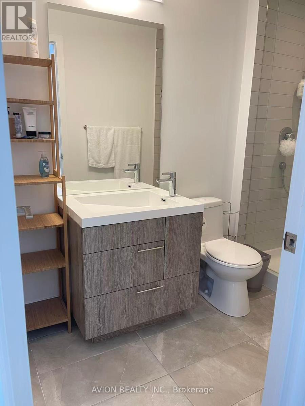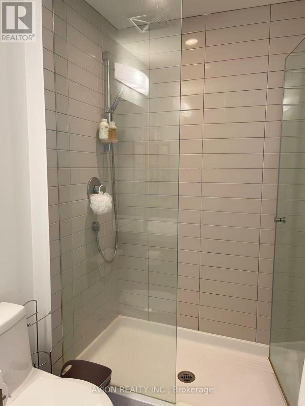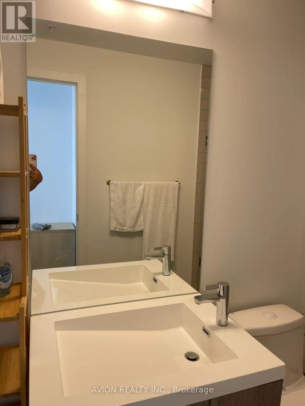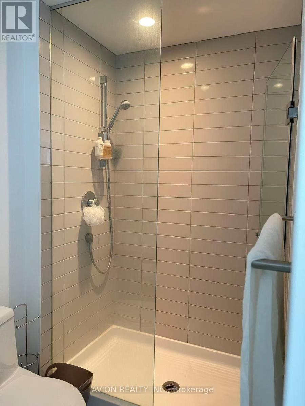1507 - 30 Nelson Street Toronto, Ontario M5V 0H5
$3,300 Monthly
Experience urban living at its finest in this high-end condo located in the prestigious Studio 2 building at 30 Nelson St, right in the heart of downtown Toronto. Situated at the crossroads of the Financial District and the Entertainment District, this residence offers unbeatable convenience and lifestyle. Elite amenities: 24-hour concierge, a rooftop club deck with BBQ & hot tubs, indoor & outdoor social spaces, gym, sauna and more. Superb location: Steps to the PATH network, Subway, major hospital & university campuses, restaurants, theatres. Ideal for tenants who value lifestyle & location: Professionals, couples, or those seeking a premium urban rental.Don't miss this exceptional opportunity to lease in one of Toronto's most desirable addresses. Contact your realtor today for more details and showings. (id:50886)
Property Details
| MLS® Number | C12489288 |
| Property Type | Single Family |
| Community Name | Waterfront Communities C1 |
| Community Features | Pets Allowed With Restrictions |
| Features | Balcony |
| Parking Space Total | 1 |
Building
| Bathroom Total | 2 |
| Bedrooms Above Ground | 2 |
| Bedrooms Total | 2 |
| Appliances | Oven - Built-in |
| Basement Features | Apartment In Basement |
| Basement Type | N/a |
| Cooling Type | Central Air Conditioning |
| Flooring Type | Laminate |
| Heating Fuel | Natural Gas |
| Heating Type | Forced Air |
| Size Interior | 700 - 799 Ft2 |
| Type | Apartment |
Parking
| Underground | |
| Garage |
Land
| Acreage | No |
Rooms
| Level | Type | Length | Width | Dimensions |
|---|---|---|---|---|
| Ground Level | Living Room | 6.98 m | 3.08 m | 6.98 m x 3.08 m |
| Ground Level | Dining Room | 6.98 m | 3.08 m | 6.98 m x 3.08 m |
| Ground Level | Kitchen | 4.57 m | 3.08 m | 4.57 m x 3.08 m |
Contact Us
Contact us for more information
Ray Wang
Salesperson
50 Acadia Ave #130
Markham, Ontario L3R 0B3
(647) 518-5728

