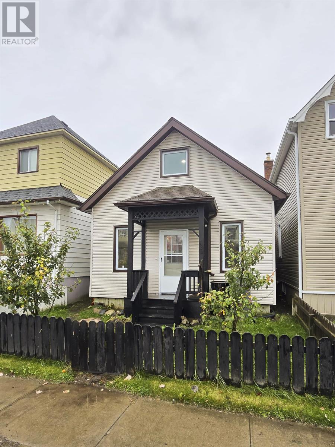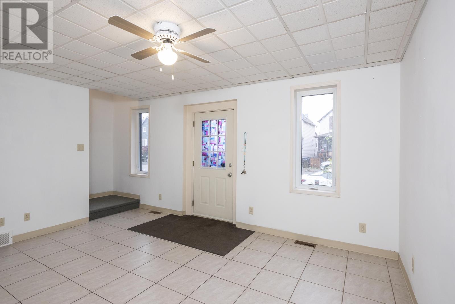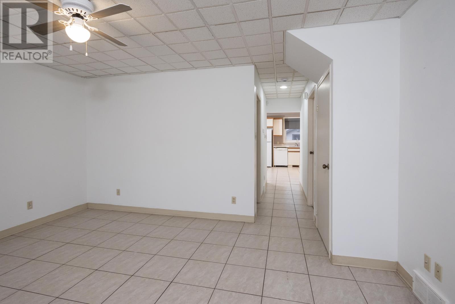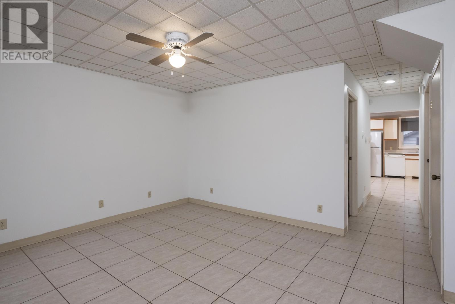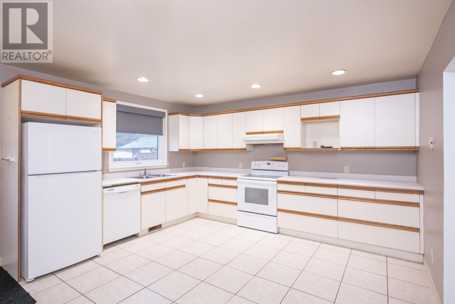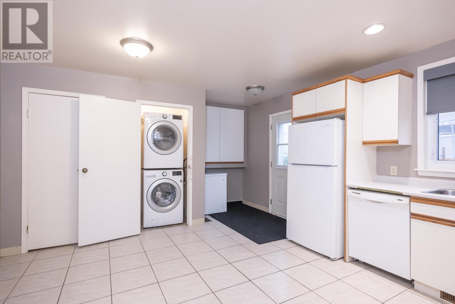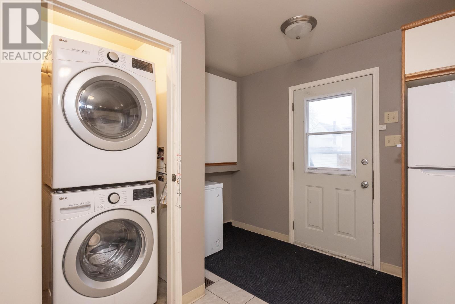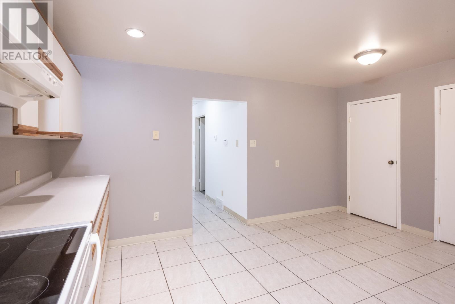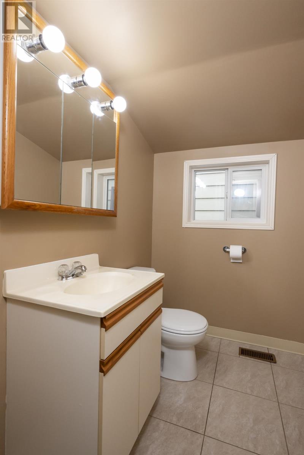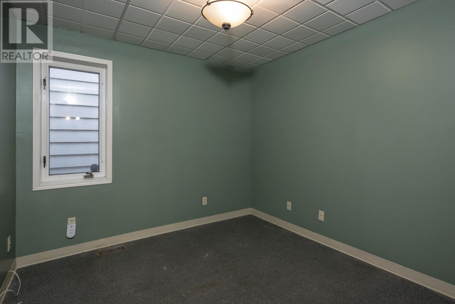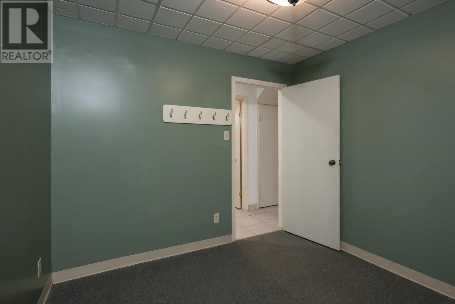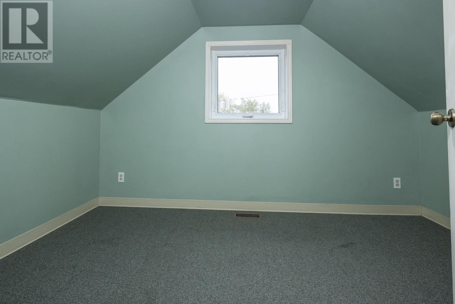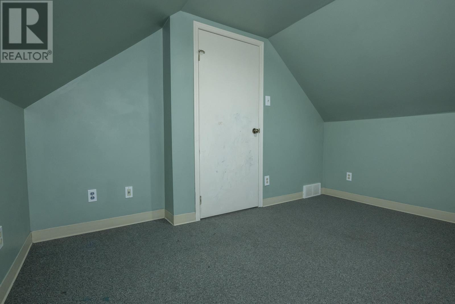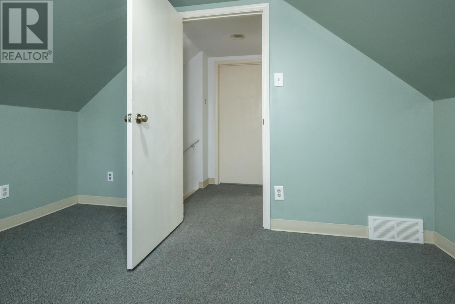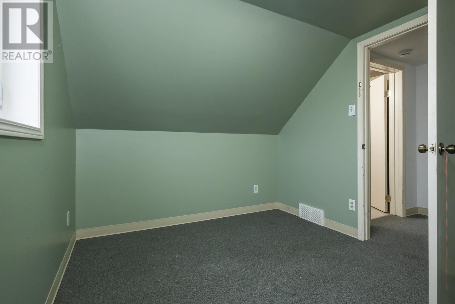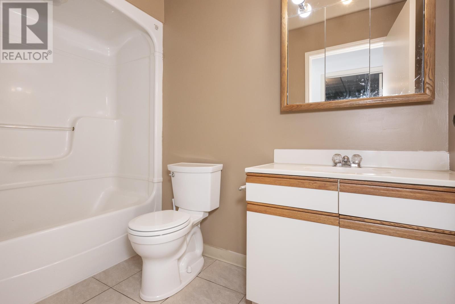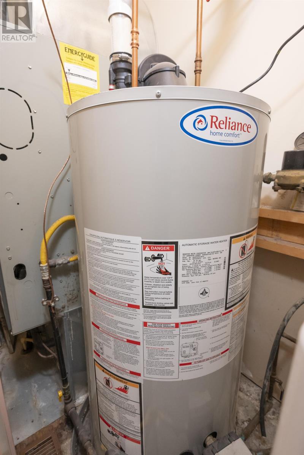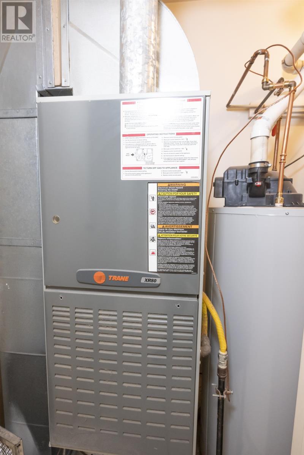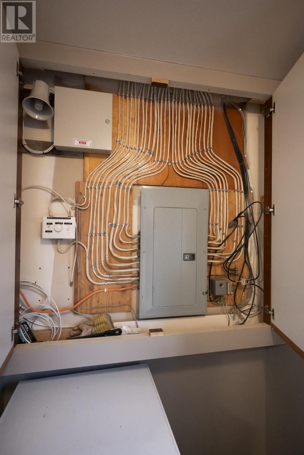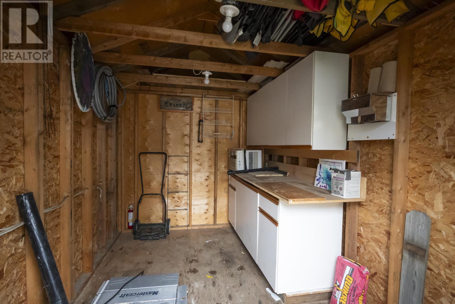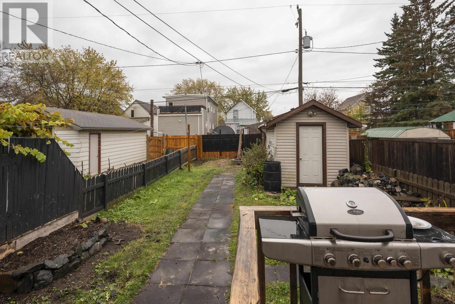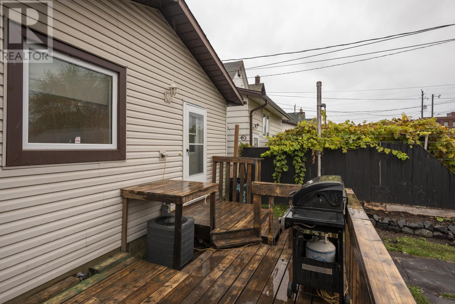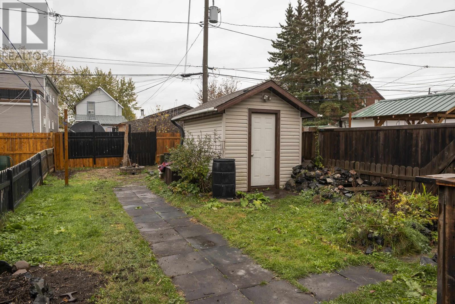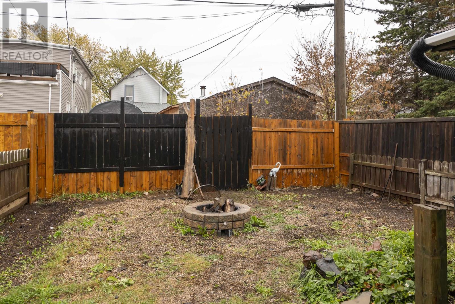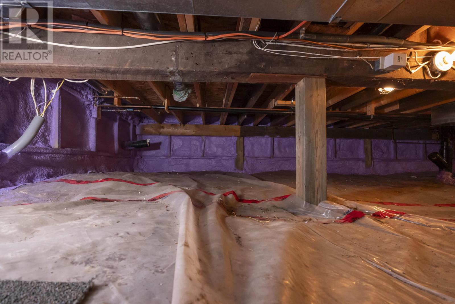126 Heron St Thunder Bay, Ontario P7C 2M3
$249,900
Welcome to this adorable and affordable 3-bedroom, 2-bath gem tucked away in the heart of Thunder Bay's East End. Perfect for first-time buyers, young families, or anyone looking for a move-in ready home with plenty of character and space! Step inside and fall in love with the bright and spacious open-concept living area, ideal for relaxing or entertaining. The real showstopper? A huge kitchen with loads of counter space and cabinetry – perfect for cooking, hosting, or just enjoying your morning coffee. Outside, enjoy a fully fenced yard – great for kids, pets, or summer BBQs. There’s also space to garden, play, or just unwind in your own private space. Located in a quiet, family-friendly neighborhood, you're close to parks, schools, transit, and all the essentials. (id:50886)
Property Details
| MLS® Number | TB253289 |
| Property Type | Single Family |
| Community Name | THUNDER BAY |
| Communication Type | High Speed Internet |
| Storage Type | Storage Shed |
| Structure | Shed |
Building
| Bathroom Total | 2 |
| Bedrooms Above Ground | 3 |
| Bedrooms Total | 3 |
| Appliances | Stove, Dryer, Freezer, Dishwasher, Refrigerator, Washer |
| Architectural Style | 2 Level |
| Basement Type | Crawl Space, Dugout |
| Constructed Date | 1910 |
| Construction Style Attachment | Detached |
| Cooling Type | Air Conditioned |
| Exterior Finish | Siding |
| Half Bath Total | 1 |
| Heating Fuel | Natural Gas |
| Heating Type | Forced Air |
| Stories Total | 2 |
| Size Interior | 1,035 Ft2 |
| Utility Water | Municipal Water |
Parking
| No Garage |
Land
| Access Type | Road Access |
| Acreage | No |
| Fence Type | Fenced Yard |
| Sewer | Sanitary Sewer |
| Size Frontage | 25.0000 |
| Size Total Text | Under 1/2 Acre |
Rooms
| Level | Type | Length | Width | Dimensions |
|---|---|---|---|---|
| Second Level | Bedroom | 9.23 X 8.59 | ||
| Second Level | Bedroom | 9.23 X 8.29 | ||
| Second Level | Bathroom | 2 PIECE | ||
| Main Level | Kitchen | 15.56 X 13.91 | ||
| Main Level | Living Room | 12.86 X 15.14 | ||
| Main Level | Primary Bedroom | 9.81 X 9.57 | ||
| Main Level | Bathroom | 4 PIECE |
Utilities
| Cable | Available |
| Electricity | Available |
| Natural Gas | Available |
| Telephone | Available |
https://www.realtor.ca/real-estate/29021073/126-heron-st-thunder-bay-thunder-bay
Contact Us
Contact us for more information
Karina Morgan
Salesperson
www.karinamorgan@royallepage.ca/
www.facebook.com/kkremax
1141 Barton St
Thunder Bay, Ontario P7B 5N3
(807) 623-5011
(807) 623-3056
WWW.ROYALLEPAGETHUNDERBAY.COM

