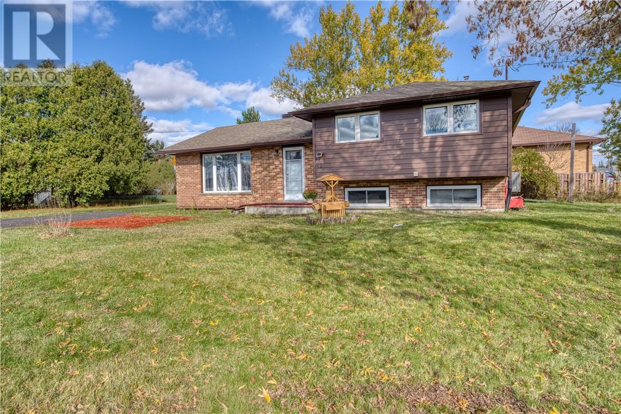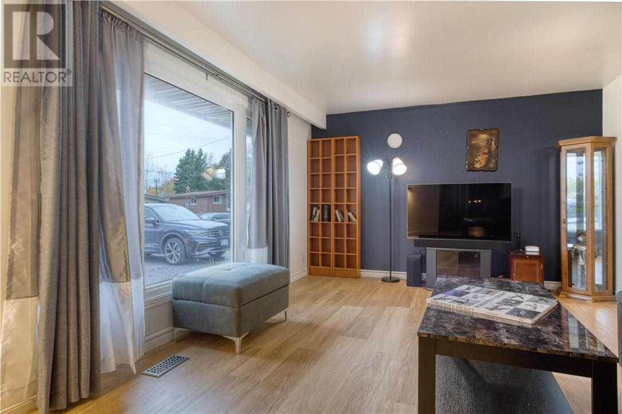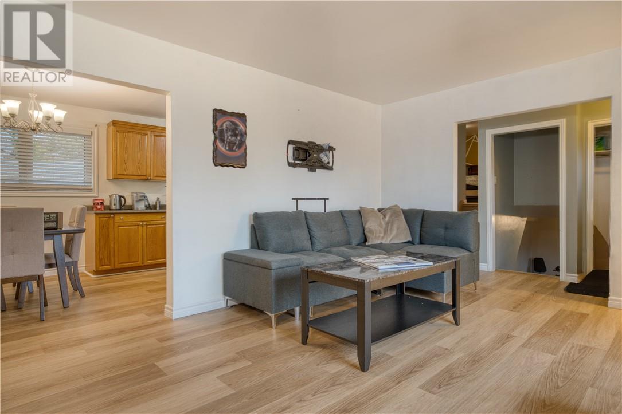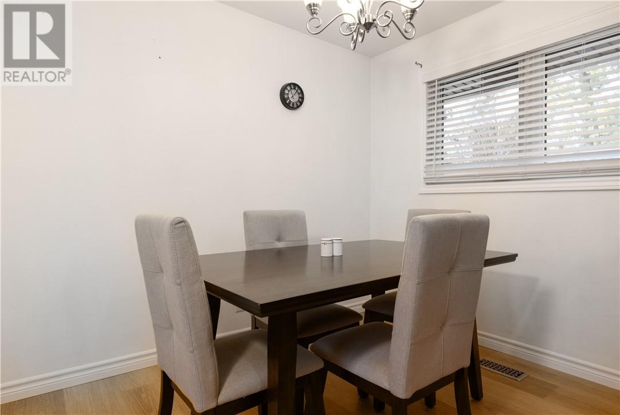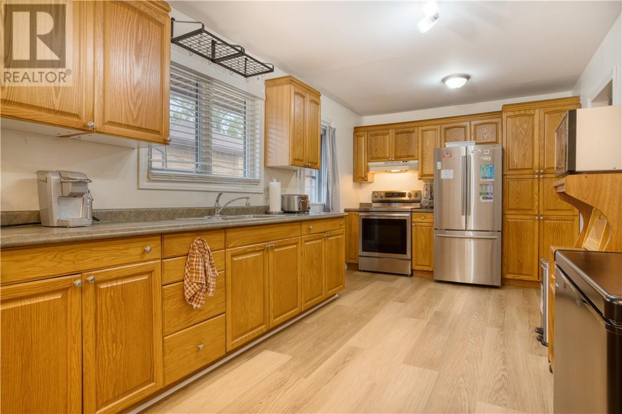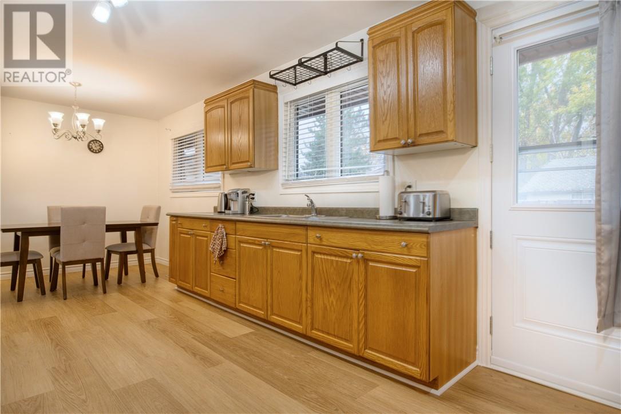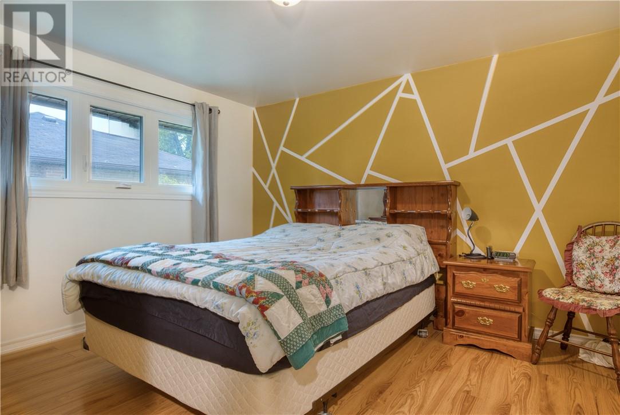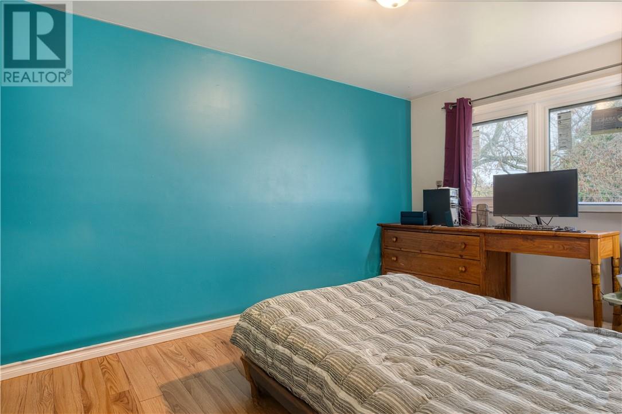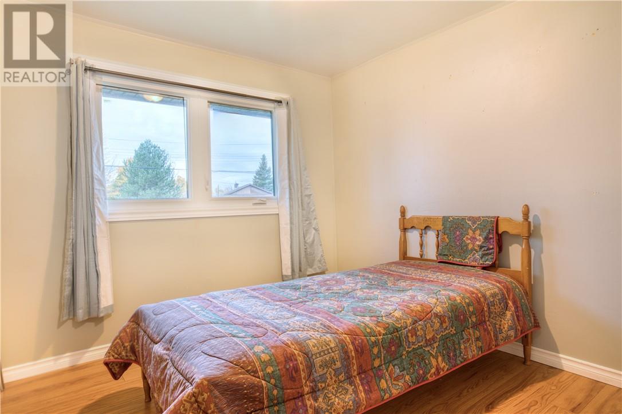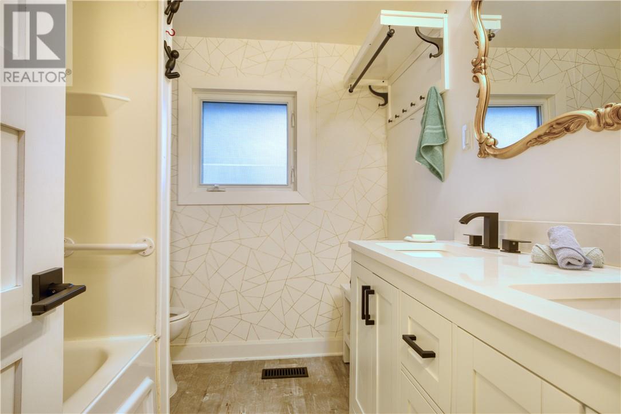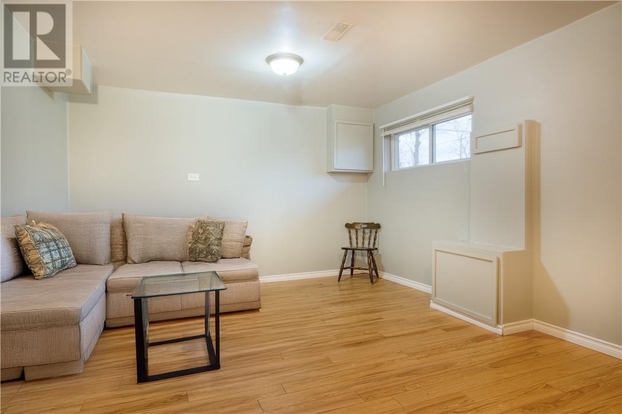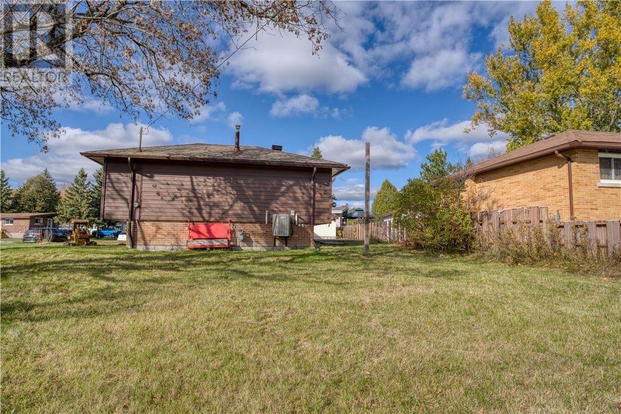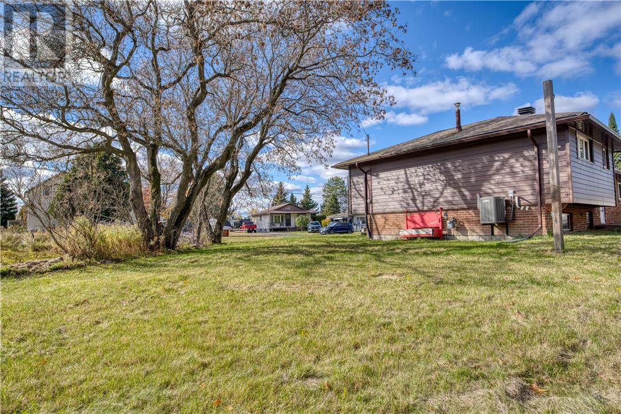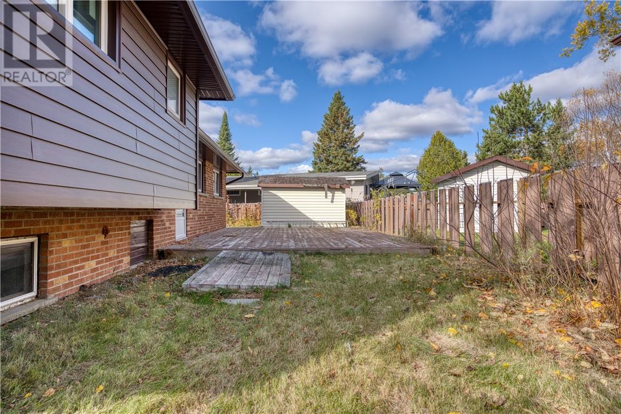12 Metcalfe Garson, Ontario P3L 1K7
$419,800
Welcome to 12 Metcalfe, a beautiful side-split blending comfort, convenience, and curb appeal. With three bedrooms and one bathroom, the home sits proudly on a spacious corner lot offering plenty of room to play, garden, or entertain. Inside, you’ll find many thoughtful updates throughout, such as new windows in 3 bedrooms (2023), new flooring in kitchen and living room (2025), new siding (2023), new front and back door (2023) and new eaves with leaf guard (2023). The main living area is a bright and welcoming space that’s move-in ready. Situated close to parks, public transit, golf courses, and all the amenities Garson has to offer and only minutes from New Sudbury, this home combines charm and practicality with easy access to everything you need. Whether you’re a first-time buyer or looking to downsize, 12 Metcalfe is a property that truly feels like home. (id:50886)
Property Details
| MLS® Number | 2125342 |
| Property Type | Single Family |
| Amenities Near By | Airport, Golf Course, Playground, Schools |
| Equipment Type | None |
| Rental Equipment Type | None |
Building
| Bathroom Total | 1 |
| Bedrooms Total | 3 |
| Architectural Style | Bungalow |
| Basement Type | Partial |
| Cooling Type | Central Air Conditioning |
| Exterior Finish | Brick, Vinyl Siding |
| Flooring Type | Laminate, Tile |
| Foundation Type | Block |
| Heating Type | Forced Air |
| Roof Material | Asphalt Shingle |
| Roof Style | Unknown |
| Stories Total | 1 |
| Type | House |
| Utility Water | Municipal Water |
Parking
| Gravel |
Land
| Access Type | Year-round Access |
| Acreage | No |
| Land Amenities | Airport, Golf Course, Playground, Schools |
| Sewer | Municipal Sewage System |
| Size Total Text | Under 1/2 Acre |
| Zoning Description | R1-5 |
Rooms
| Level | Type | Length | Width | Dimensions |
|---|---|---|---|---|
| Second Level | Bathroom | 8'3"" x 6'1"" | ||
| Second Level | Bedroom | 9' x 9' | ||
| Second Level | Bedroom | 12'9"" x 9' | ||
| Second Level | Primary Bedroom | 11' x 11'9"" | ||
| Lower Level | Recreational, Games Room | 17'6"" x 12' | ||
| Main Level | Kitchen | 17'6"" x 9'4"" | ||
| Main Level | Dining Room | 9'4"" x 7' | ||
| Main Level | Living Room | 17'1"" x 12'1"" |
https://www.realtor.ca/real-estate/29020770/12-metcalfe-garson
Contact Us
Contact us for more information
Adam Haight
Broker
(705) 560-9492
www.adamsellshomes.ca/
facebook.com/adam.the.realtor
ca.linkedin.com/in/adamsellshomes
twitter.com/adamsellshomz
1349 Lasalle Blvd Suite 208
Sudbury, Ontario P3A 1Z2
(705) 560-5650
(800) 601-8601
(705) 560-9492
www.remaxcrown.ca/

