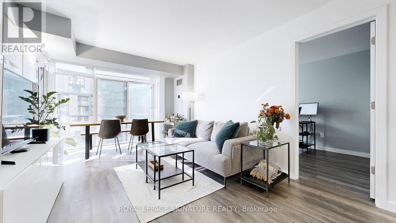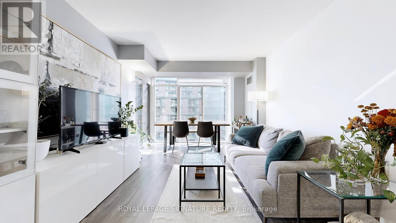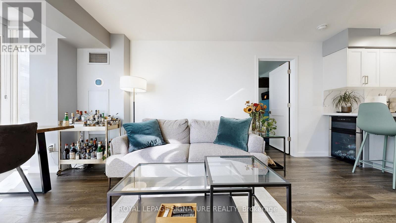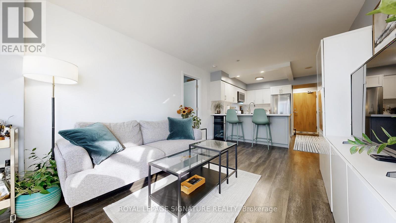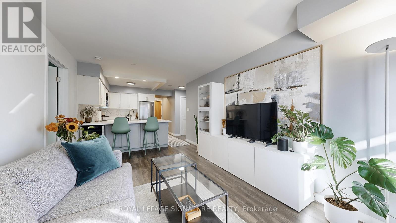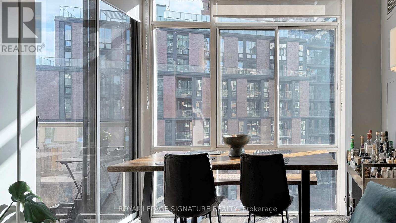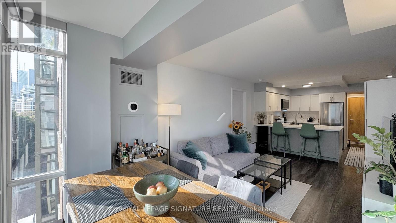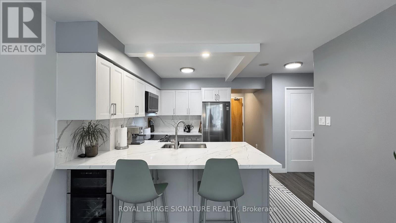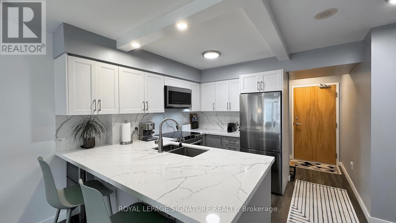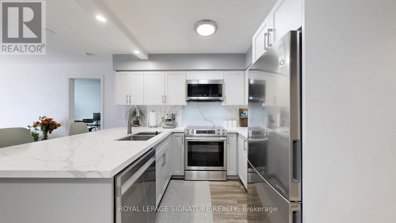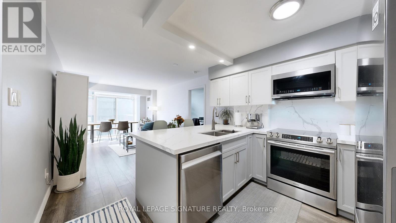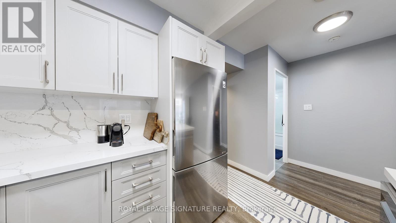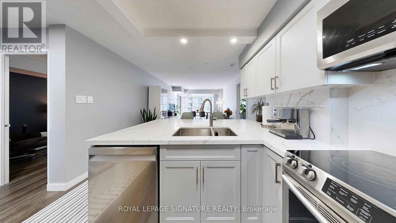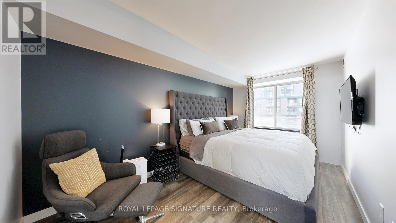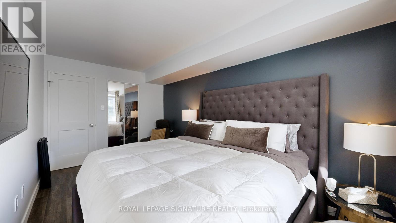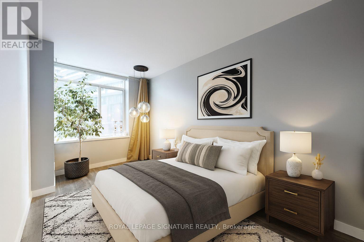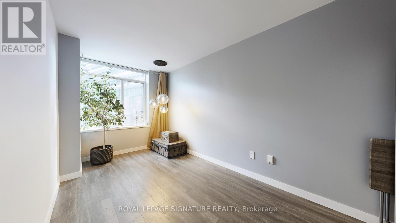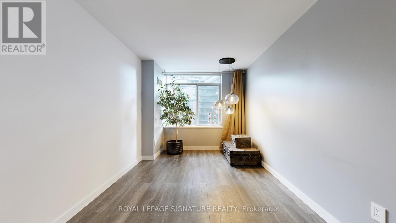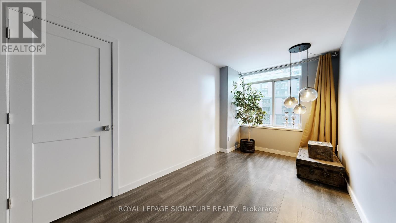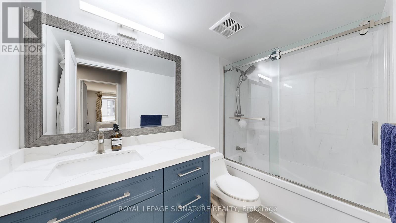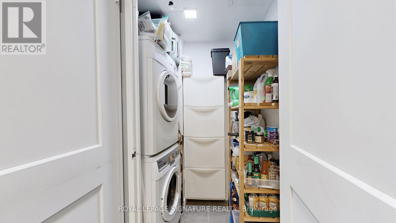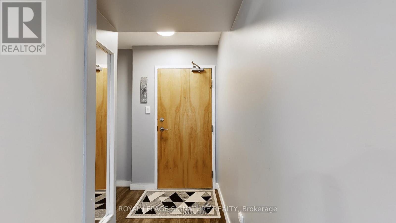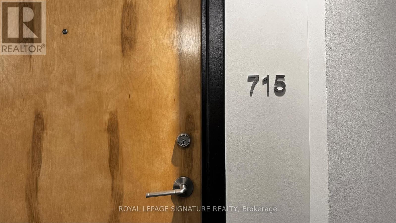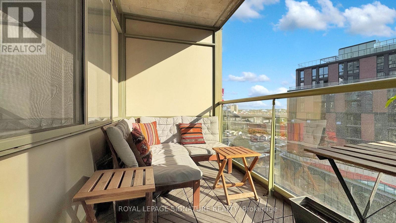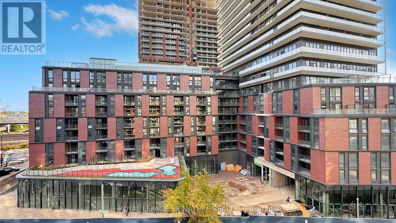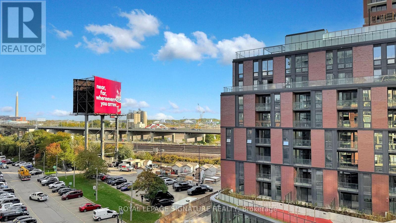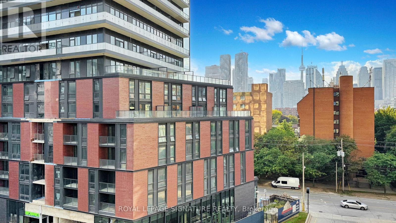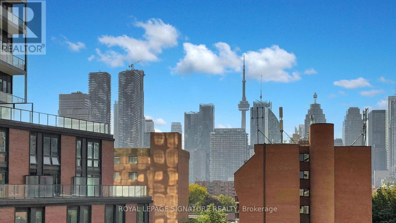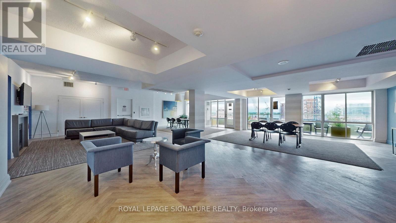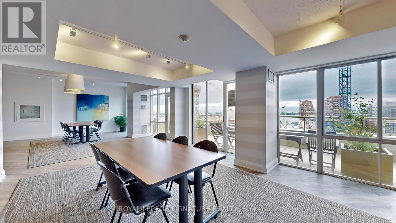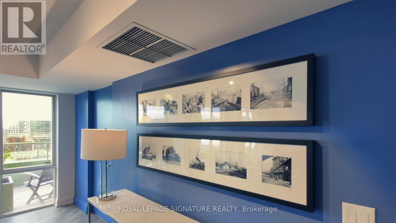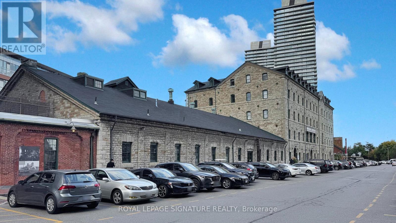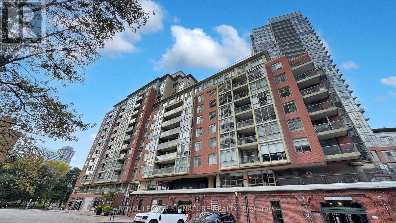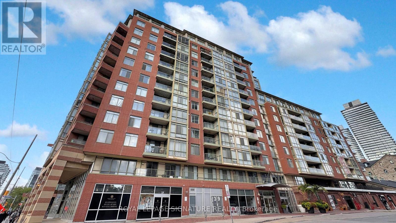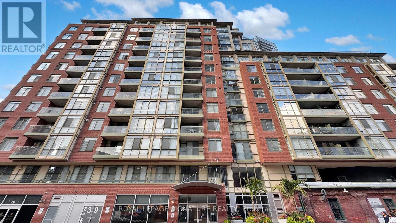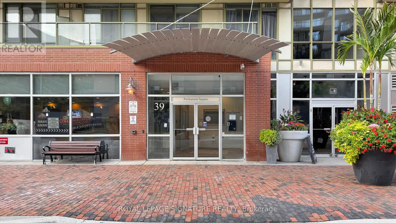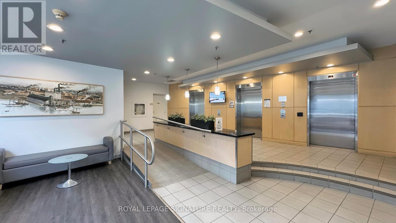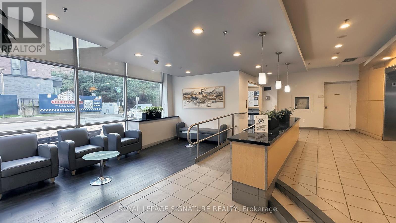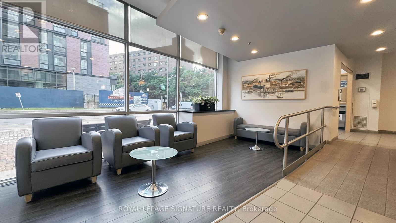715 - 39 Parliament Street Toronto, Ontario M5A 4R2
$3,100 Monthly
This bright and spacious 2-bedroom, 1-bath suite fully renovated in 2021 offers incredible lake and city views in one of the Distillery Districts most established and well-managed buildings. Thoughtfully designed with comfort and functionality in mind, this residence features generous principal rooms and plenty of natural light throughout. Enjoy the convenience of an included locker, adding everyday ease to an already exceptional offering. Step outside to a lush garden terrace overlooking the lake and skyline perfect for morning coffee or evening relaxation. You'll love calling this community home a vibrant neighbourhood surrounded by heritage architecture, art galleries, boutique shops, cafes, markets, and world-class restaurants. From summer festivals to the iconic Christmas Market, theres always something to enjoy just steps from your door. Experience the best of Toronto living where the historic charm of the Distillery District meets the comfort and convenience of modern city life. (id:50886)
Property Details
| MLS® Number | C12476648 |
| Property Type | Single Family |
| Community Name | Waterfront Communities C8 |
| Community Features | Pets Allowed With Restrictions |
| Features | Balcony, In Suite Laundry |
| Parking Space Total | 1 |
Building
| Bathroom Total | 1 |
| Bedrooms Above Ground | 2 |
| Bedrooms Total | 2 |
| Amenities | Storage - Locker |
| Appliances | Dryer, Oven, Hood Fan, Washer, Window Coverings, Refrigerator |
| Basement Type | None |
| Cooling Type | Central Air Conditioning |
| Exterior Finish | Brick |
| Heating Fuel | Natural Gas |
| Heating Type | Forced Air |
| Size Interior | 800 - 899 Ft2 |
| Type | Apartment |
Parking
| Underground | |
| Garage |
Land
| Acreage | No |
Rooms
| Level | Type | Length | Width | Dimensions |
|---|---|---|---|---|
| Flat | Kitchen | Measurements not available | ||
| Flat | Living Room | 4.8 m | 2.49 m | 4.8 m x 2.49 m |
| Flat | Dining Room | 6.25 m | 3.2 m | 6.25 m x 3.2 m |
| Flat | Primary Bedroom | 4.47 m | 2.69 m | 4.47 m x 2.69 m |
| Flat | Bedroom 2 | 4.8 m | 2.49 m | 4.8 m x 2.49 m |
Contact Us
Contact us for more information
Elena Saradidis
Salesperson
(416) 871-1334
www.elenasaradidis.com/
www.facebook.com/BuySellToronto/?ref=aymt_homepage_panel&eid=ARCitQ0yiHBvgUwtb7Ekm038p6QJDir
495 Wellington St W #100
Toronto, Ontario M5V 1G1
(416) 205-0355
(416) 205-0360

